176 foton på toalett, med öppna hyllor och blå väggar
Sortera efter:
Budget
Sortera efter:Populärt i dag
1 - 20 av 176 foton
Artikel 1 av 3

A beveled wainscot tile base, chair rail tile, brass hardware/plumbing, and a contrasting blue, embellish the new powder room.
Idéer för små vintage toaletter, med vit kakel, keramikplattor, blå väggar, klinkergolv i porslin, ett väggmonterat handfat, flerfärgat golv, en toalettstol med hel cisternkåpa och öppna hyllor
Idéer för små vintage toaletter, med vit kakel, keramikplattor, blå väggar, klinkergolv i porslin, ett väggmonterat handfat, flerfärgat golv, en toalettstol med hel cisternkåpa och öppna hyllor

Small powder room remodel. Added a small shower to existing powder room by taking space from the adjacent laundry area.
Exempel på ett litet klassiskt vit vitt toalett, med öppna hyllor, blå skåp, en toalettstol med separat cisternkåpa, keramikplattor, blå väggar, klinkergolv i keramik, ett integrerad handfat och vitt golv
Exempel på ett litet klassiskt vit vitt toalett, med öppna hyllor, blå skåp, en toalettstol med separat cisternkåpa, keramikplattor, blå väggar, klinkergolv i keramik, ett integrerad handfat och vitt golv

Inredning av ett klassiskt stort flerfärgad flerfärgat toalett, med öppna hyllor, skåp i ljust trä, en toalettstol med hel cisternkåpa, blå väggar, ett nedsänkt handfat och flerfärgat golv

Photography by Laura Hull.
Exempel på ett stort klassiskt vit vitt toalett, med öppna hyllor, en toalettstol med hel cisternkåpa, blå väggar, mörkt trägolv, ett konsol handfat, marmorbänkskiva och brunt golv
Exempel på ett stort klassiskt vit vitt toalett, med öppna hyllor, en toalettstol med hel cisternkåpa, blå väggar, mörkt trägolv, ett konsol handfat, marmorbänkskiva och brunt golv

Idéer för ett litet modernt blå toalett, med en vägghängd toalettstol, blå väggar, ljust trägolv, öppna hyllor, ett väggmonterat handfat, träbänkskiva och beiget golv

Idéer för mellanstora maritima toaletter, med öppna hyllor, vita skåp, blå väggar, ett undermonterad handfat och marmorbänkskiva

Idéer för ett litet lantligt vit toalett, med öppna hyllor, vit kakel, ett fristående handfat, träbänkskiva, skåp i ljust trä, marmorkakel, blå väggar och ljust trägolv
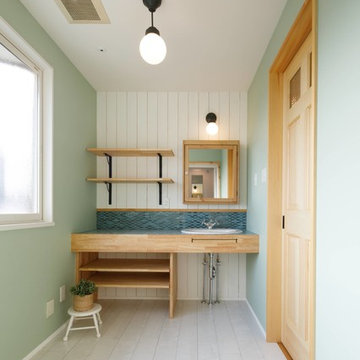
Bild på ett nordiskt toalett, med öppna hyllor, blå väggar, målat trägolv, ett nedsänkt handfat och vitt golv
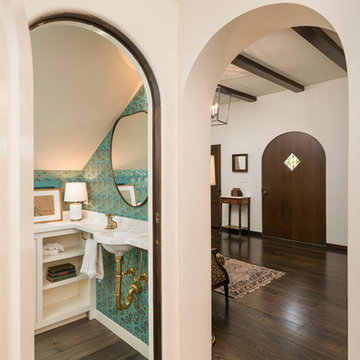
Exempel på ett litet medelhavsstil toalett, med öppna hyllor, vita skåp, en toalettstol med separat cisternkåpa, blå väggar, mellanmörkt trägolv, ett väggmonterat handfat, bänkskiva i kvartsit och brunt golv

Our clients relocated to Ann Arbor and struggled to find an open layout home that was fully functional for their family. We worked to create a modern inspired home with convenient features and beautiful finishes.
This 4,500 square foot home includes 6 bedrooms, and 5.5 baths. In addition to that, there is a 2,000 square feet beautifully finished basement. It has a semi-open layout with clean lines to adjacent spaces, and provides optimum entertaining for both adults and kids.
The interior and exterior of the home has a combination of modern and transitional styles with contrasting finishes mixed with warm wood tones and geometric patterns.

Powder Room with custom acrylic leg vanity and blue metallic wallpaper by Phillip Jeffries.
Bild på ett vintage grå grått toalett, med öppna hyllor, grå skåp, blå väggar, ljust trägolv, ett undermonterad handfat, marmorbänkskiva och beiget golv
Bild på ett vintage grå grått toalett, med öppna hyllor, grå skåp, blå väggar, ljust trägolv, ett undermonterad handfat, marmorbänkskiva och beiget golv

Powder room with real marble mosaic tile floor, floating white oak vanity with black granite countertop and brass faucet. Wallpaper, mirror and lighting by Casey Howard Designs.
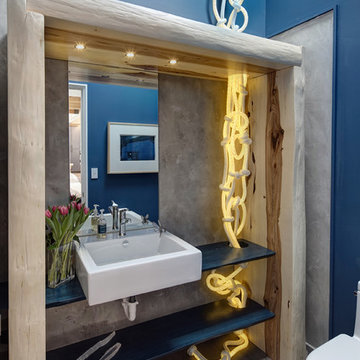
Designers gave the house a wood-and-steel façade that blends traditional and industrial elements.Photography by Eric Hausman
Designers gave the house a wood-and-steel façade that blends traditional and industrial elements. This home’s noteworthy steel shipping container construction material, offers a streamlined aesthetic and industrial vibe, with sustainable attributes and strength. Recycled shipping containers are fireproof, impervious to water and stronger than traditional building materials. Inside, muscular concrete walls, burnished cedar beams and custom oak cabinetry give the living spaces definition, decorative might, and storage and seating options.
For more than 40 years, Fredman Design Group has been in the business of Interior Design. Throughout the years, we’ve built long-lasting relationships with our clients through our client-centric approach. When creating designs, our decisions depend on the personality of our clients—their dreams and their aspirations. We manifest their lifestyle by incorporating elements of design with those of our clients to create a unique environment, down to the details of the upholstery and accessories. We love it when a home feels finished and lived in, with various layers and textures.
While each of our clients and their stories has varied over the years, they’ve come to trust us with their projects—whether it’s a single room to the larger complete renovation, addition, or new construction.
They value the collaborative team that is behind each project, embracing the diversity that each designer is able to bring to their project through their love of art, travel, fashion, nature, history, architecture or film—ultimately falling in love with the nurturing environments we create for them.
We are grateful for the opportunity to tell each of clients’ stories through design. What story can we help you tell?
Call us today to schedule your complimentary consultation - 312-587-9184

Inspiration för ett vintage vit vitt toalett, med öppna hyllor, skåp i mellenmörkt trä, en toalettstol med separat cisternkåpa, blå väggar, ett undermonterad handfat, bänkskiva i kvarts och flerfärgat golv
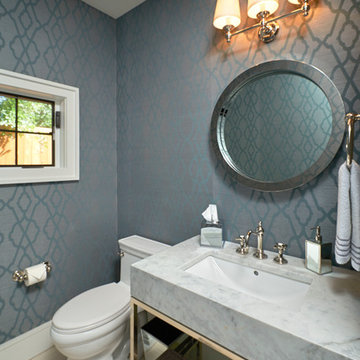
Vic Moss
Klassisk inredning av ett litet toalett, med ett undermonterad handfat, öppna hyllor, marmorbänkskiva, en toalettstol med separat cisternkåpa, beige kakel, blå väggar och klinkergolv i porslin
Klassisk inredning av ett litet toalett, med ett undermonterad handfat, öppna hyllor, marmorbänkskiva, en toalettstol med separat cisternkåpa, beige kakel, blå väggar och klinkergolv i porslin
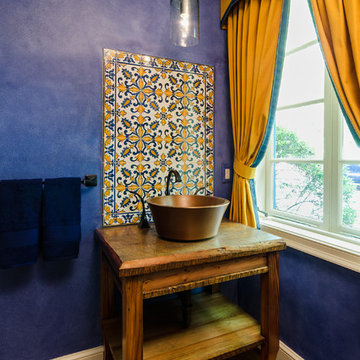
John Magor Photography. The copper vessel sink sits on top of a vanity made of reclaimed heart pine from a building in Richmond dating back to the late 1800's.
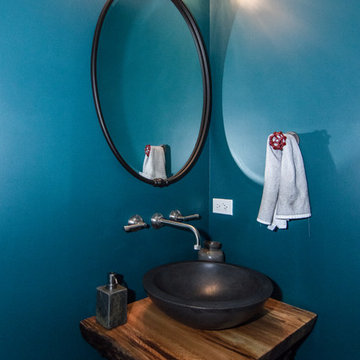
Exempel på ett litet eklektiskt toalett, med öppna hyllor, skåp i mellenmörkt trä, en vägghängd toalettstol, blå väggar, klinkergolv i keramik, ett fristående handfat och träbänkskiva

John Gruen
Klassisk inredning av ett mellanstort toalett, med ett undermonterad handfat, öppna hyllor, vita skåp, bänkskiva i kalksten, blå väggar och mellanmörkt trägolv
Klassisk inredning av ett mellanstort toalett, med ett undermonterad handfat, öppna hyllor, vita skåp, bänkskiva i kalksten, blå väggar och mellanmörkt trägolv

The homeowners sought to create a modest, modern, lakeside cottage, nestled into a narrow lot in Tonka Bay. The site inspired a modified shotgun-style floor plan, with rooms laid out in succession from front to back. Simple and authentic materials provide a soft and inviting palette for this modern home. Wood finishes in both warm and soft grey tones complement a combination of clean white walls, blue glass tiles, steel frames, and concrete surfaces. Sustainable strategies were incorporated to provide healthy living and a net-positive-energy-use home. Onsite geothermal, solar panels, battery storage, insulation systems, and triple-pane windows combine to provide independence from frequent power outages and supply excess power to the electrical grid.
Photos by Corey Gaffer
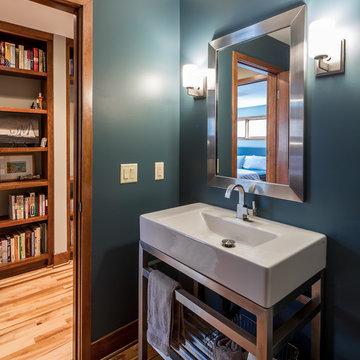
Farm Kid Studios
Inredning av ett modernt litet toalett, med öppna hyllor, mellanmörkt trägolv, blå väggar och ett integrerad handfat
Inredning av ett modernt litet toalett, med öppna hyllor, mellanmörkt trägolv, blå väggar och ett integrerad handfat
176 foton på toalett, med öppna hyllor och blå väggar
1