2 372 foton på toalett, med orange skåp och skåp i ljust trä
Sortera efter:
Budget
Sortera efter:Populärt i dag
121 - 140 av 2 372 foton
Artikel 1 av 3

Powder Bath designed with Walker Zanger Mosaic Stone Tile floor, Custom Built Cabinetry, custom painted walls by Carrie Rodie and Jamey James of the Finishing Tile. Tile installed by Ronnie Burgess of the Finishing Tile.
Photography: Mary Ann Elston

Continuing the relaxed beach theme through from the open plan kitchen, dining and living this powder room is light, airy and packed full of texture. The wall hung ribbed vanity, white textured tile and venetian plaster walls ooze tactility. A touch of warmth is brought into the space with the addition of the natural wicker wall sconces and reclaimed timber shelves which provide both storage and an ideal display area.

A modern country home for a busy family with young children. The home remodel included enlarging the footprint of the kitchen to allow a larger island for more seating and entertaining, as well as provide more storage and a desk area. The pocket door pantry and the full height corner pantry was high on the client's priority list. From the cabinetry to the green peacock wallpaper and vibrant blue tiles in the bathrooms, the colourful touches throughout the home adds to the energy and charm. The result is a modern, relaxed, eclectic aesthetic with practical and efficient design features to serve the needs of this family.

Matching powder room to the kitchen's minimalist style!
Nordisk inredning av ett litet grå grått toalett, med släta luckor, skåp i ljust trä, en toalettstol med hel cisternkåpa, vita väggar, klinkergolv i porslin, ett fristående handfat, bänkskiva i kvartsit och grått golv
Nordisk inredning av ett litet grå grått toalett, med släta luckor, skåp i ljust trä, en toalettstol med hel cisternkåpa, vita väggar, klinkergolv i porslin, ett fristående handfat, bänkskiva i kvartsit och grått golv

Powder room with real marble mosaic tile floor, floating white oak vanity with black granite countertop and brass faucet. Wallpaper, mirror and lighting by Casey Howard Designs.

Idéer för ett mellanstort klassiskt grå toalett, med släta luckor, skåp i ljust trä, en toalettstol med hel cisternkåpa, vita väggar, ett undermonterad handfat och flerfärgat golv
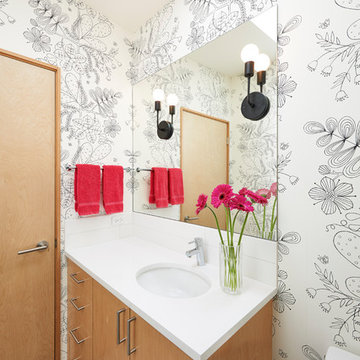
Foto på ett mellanstort retro vit toalett, med släta luckor, skåp i ljust trä, vit kakel, vita väggar, ett integrerad handfat och grått golv
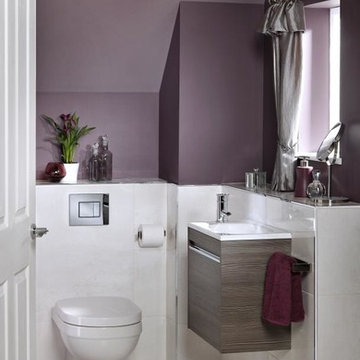
Inspiration för små moderna toaletter, med släta luckor, skåp i ljust trä, en vägghängd toalettstol, vit kakel, lila väggar, klinkergolv i porslin, ett väggmonterat handfat och vitt golv

Modern and elegant was what this busy family with four kids was looking for in this powder room renovation. The natural light picks up the opulence in the wallpaper, mirror and fixtures. Wainscoting complements the simple lines while being easy to clean. We custom-made the vanity with beautiful wood grain and a durable carrara marble top. The beveled mirror throws light and the fixture adds soft warm light.

Modern kitchen with rift-cut white oak cabinetry and a natural stone island.
Inspiration för mellanstora moderna toaletter, med släta luckor, skåp i ljust trä, ljust trägolv och beiget golv
Inspiration för mellanstora moderna toaletter, med släta luckor, skåp i ljust trä, ljust trägolv och beiget golv

Idéer för mellanstora funkis vitt toaletter, med luckor med upphöjd panel, skåp i ljust trä, en vägghängd toalettstol, beige kakel, porslinskakel, vita väggar, klinkergolv i porslin, ett undermonterad handfat, bänkskiva i kvarts och vitt golv

Floating Rift Sawn White Oak Vanity
Inspiration för industriella brunt toaletter, med öppna hyllor, skåp i ljust trä, en toalettstol med hel cisternkåpa, vit kakel, grå väggar, betonggolv, ett fristående handfat, träbänkskiva och grått golv
Inspiration för industriella brunt toaletter, med öppna hyllor, skåp i ljust trä, en toalettstol med hel cisternkåpa, vit kakel, grå väggar, betonggolv, ett fristående handfat, träbänkskiva och grått golv
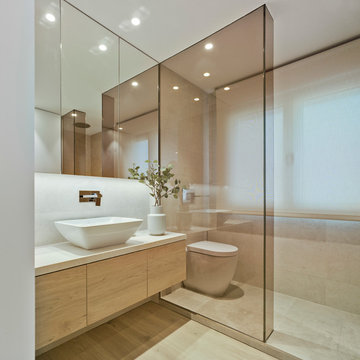
David Frutos
Inspiration för ett funkis vit vitt toalett, med släta luckor, ett fristående handfat, skåp i ljust trä, en vägghängd toalettstol, vita väggar och beiget golv
Inspiration för ett funkis vit vitt toalett, med släta luckor, ett fristående handfat, skåp i ljust trä, en vägghängd toalettstol, vita väggar och beiget golv

The best of the past and present meet in this distinguished design. Custom craftsmanship and distinctive detailing give this lakefront residence its vintage flavor while an open and light-filled floor plan clearly mark it as contemporary. With its interesting shingled roof lines, abundant windows with decorative brackets and welcoming porch, the exterior takes in surrounding views while the interior meets and exceeds contemporary expectations of ease and comfort. The main level features almost 3,000 square feet of open living, from the charming entry with multiple window seats and built-in benches to the central 15 by 22-foot kitchen, 22 by 18-foot living room with fireplace and adjacent dining and a relaxing, almost 300-square-foot screened-in porch. Nearby is a private sitting room and a 14 by 15-foot master bedroom with built-ins and a spa-style double-sink bath with a beautiful barrel-vaulted ceiling. The main level also includes a work room and first floor laundry, while the 2,165-square-foot second level includes three bedroom suites, a loft and a separate 966-square-foot guest quarters with private living area, kitchen and bedroom. Rounding out the offerings is the 1,960-square-foot lower level, where you can rest and recuperate in the sauna after a workout in your nearby exercise room. Also featured is a 21 by 18-family room, a 14 by 17-square-foot home theater, and an 11 by 12-foot guest bedroom suite.
Photography: Ashley Avila Photography & Fulview Builder: J. Peterson Homes Interior Design: Vision Interiors by Visbeen

The elegant powder bath walls are wrapped in Phillip Jeffries glam grasscloth, a soft shimmery white background with a natural grass face. The vanity is a local driftwood log picked off the beach and cut to size, the mirror is teak, the golden wall sconces are mounted on the mirror and compliment the wall mounted golden Kohler faucet. The white porcelain vessel sink is Kohler as well. The trim throughout the house is textured and painted white.
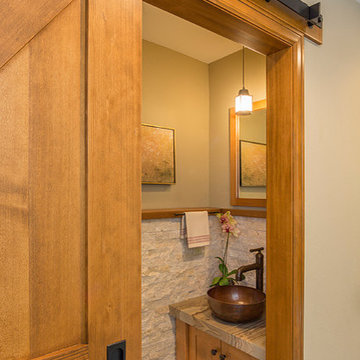
Rustik inredning av ett litet toalett, med skåp i shakerstil, skåp i ljust trä, beige väggar och ett fristående handfat

A dark, moody bathroom with a gorgeous statement glass bubble chandelier. A deep espresso vanity with a smokey-gray countertop complements the dark brass sink and wooden mirror frame.
Home located in Chicago's North Side. Designed by Chi Renovation & Design who serve Chicago and it's surrounding suburbs, with an emphasis on the North Side and North Shore. You'll find their work from the Loop through Humboldt Park, Lincoln Park, Skokie, Evanston, Wilmette, and all of the way up to Lake Forest.
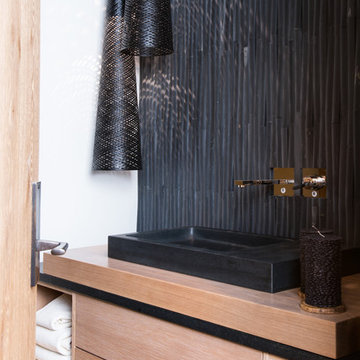
Modern inredning av ett toalett, med ett fristående handfat, släta luckor, skåp i ljust trä och svarta väggar

Advisement + Design - Construction advisement, custom millwork & custom furniture design, interior design & art curation by Chango & Co.
Exempel på ett mellanstort klassiskt vit vitt toalett, med släta luckor, skåp i ljust trä, en toalettstol med hel cisternkåpa, blå väggar, ljust trägolv, ett integrerad handfat, marmorbänkskiva och brunt golv
Exempel på ett mellanstort klassiskt vit vitt toalett, med släta luckor, skåp i ljust trä, en toalettstol med hel cisternkåpa, blå väggar, ljust trägolv, ett integrerad handfat, marmorbänkskiva och brunt golv

Idéer för att renovera ett stort funkis vit vitt toalett, med öppna hyllor, skåp i ljust trä, klinkergolv i porslin, ett undermonterad handfat, marmorbänkskiva och beiget golv
2 372 foton på toalett, med orange skåp och skåp i ljust trä
7