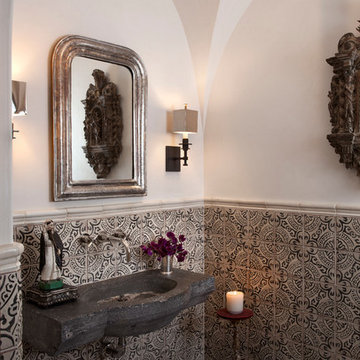473 foton på toalett, med perrakottakakel och cementkakel
Sortera efter:
Budget
Sortera efter:Populärt i dag
21 - 40 av 473 foton
Artikel 1 av 3
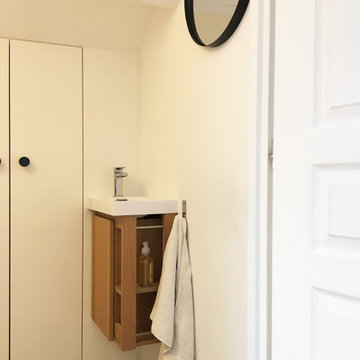
Rénovation des WC existants des enfants.
Inspiration för ett litet funkis vit vitt toalett, med luckor med profilerade fronter, vita skåp, en vägghängd toalettstol, flerfärgad kakel, cementkakel, vita väggar, cementgolv, ett nedsänkt handfat, bänkskiva i akrylsten och flerfärgat golv
Inspiration för ett litet funkis vit vitt toalett, med luckor med profilerade fronter, vita skåp, en vägghängd toalettstol, flerfärgad kakel, cementkakel, vita väggar, cementgolv, ett nedsänkt handfat, bänkskiva i akrylsten och flerfärgat golv
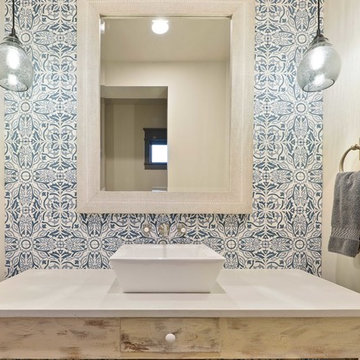
Foto på ett mellanstort lantligt toalett, med möbel-liknande, skåp i slitet trä, blå kakel, cementkakel, vita väggar, ett fristående handfat och bänkskiva i kvartsit
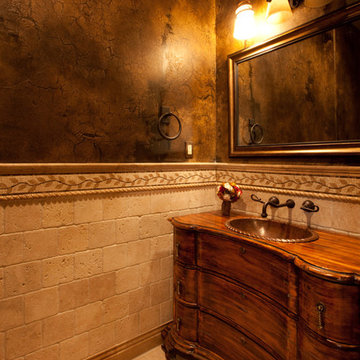
Exempel på ett litet medelhavsstil brun brunt toalett, med möbel-liknande, skåp i mellenmörkt trä, beige kakel, perrakottakakel, bruna väggar, marmorgolv, ett nedsänkt handfat, träbänkskiva och beiget golv

Inspired by the majesty of the Northern Lights and this family's everlasting love for Disney, this home plays host to enlighteningly open vistas and playful activity. Like its namesake, the beloved Sleeping Beauty, this home embodies family, fantasy and adventure in their truest form. Visions are seldom what they seem, but this home did begin 'Once Upon a Dream'. Welcome, to The Aurora.
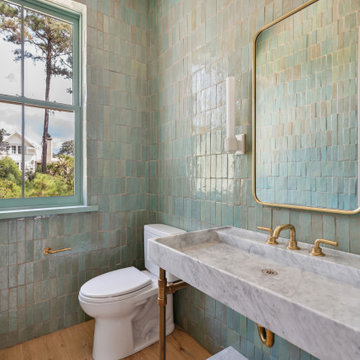
Powder room featuring white oak flooring, bold green handmade zellige tile on all walls, a brass and Carrara marble console sink, brass fixtures and custom white sconces by Urban Electric Company.

Cement tiles
Idéer för mellanstora maritima vitt toaletter, med släta luckor, skåp i slitet trä, en toalettstol med hel cisternkåpa, grå kakel, cementkakel, vita väggar, cementgolv, ett piedestal handfat, bänkskiva i kvarts och grått golv
Idéer för mellanstora maritima vitt toaletter, med släta luckor, skåp i slitet trä, en toalettstol med hel cisternkåpa, grå kakel, cementkakel, vita väggar, cementgolv, ett piedestal handfat, bänkskiva i kvarts och grått golv

Idéer för att renovera ett litet 60 tals brun brunt toalett, med en vägghängd toalettstol, blå kakel, cementkakel, vita väggar, cementgolv, ett fristående handfat, träbänkskiva, flerfärgat golv och öppna hyllor

Photo by Seth Hannula
Inredning av ett medelhavsstil litet toalett, med ett fristående handfat, bänkskiva i kalksten, cementkakel, vita väggar, travertin golv, svart och vit kakel och beige kakel
Inredning av ett medelhavsstil litet toalett, med ett fristående handfat, bänkskiva i kalksten, cementkakel, vita väggar, travertin golv, svart och vit kakel och beige kakel
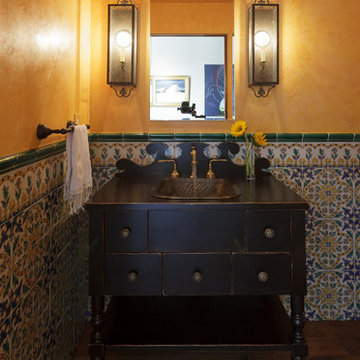
Foto på ett litet medelhavsstil toalett, med möbel-liknande, skåp i mörkt trä, blå kakel, cementkakel, gula väggar, ett nedsänkt handfat, träbänkskiva och brunt golv

We completely updated this two-bedroom condo in Midtown Altanta from outdated to current. We replaced the flooring, cabinetry, countertops, window treatments, and accessories all to exhibit a fresh, modern design while also adding in an innovative showpiece of grey metallic tile in the living room and master bath.
This home showcases mostly cool greys but is given warmth through the add touches of burnt orange, navy, brass, and brown.
Designed by interior design firm, VRA Interiors, who serve the entire Atlanta metropolitan area including Buckhead, Dunwoody, Sandy Springs, Cobb County, and North Fulton County.
For more about VRA Interior Design, click here: https://www.vrainteriors.com/
To learn more about this project, click here: https://www.vrainteriors.com/portfolio/midtown-atlanta-luxe-condo/

Grass cloth wallpaper by Schumacher, a vintage dresser turned vanity from MegMade and lights from Hudson Valley pull together a powder room fit for guests.

Inspiration för små eklektiska toaletter, med en toalettstol med separat cisternkåpa, flerfärgad kakel, cementkakel, flerfärgade väggar, betonggolv, ett väggmonterat handfat och brunt golv

Bath | Custom home Studio of LS3P ASSOCIATES LTD. | Photo by Inspiro8 Studio.
Bild på ett litet rustikt brun brunt toalett, med möbel-liknande, skåp i mörkt trä, grå kakel, grå väggar, mellanmörkt trägolv, ett fristående handfat, träbänkskiva, cementkakel och brunt golv
Bild på ett litet rustikt brun brunt toalett, med möbel-liknande, skåp i mörkt trä, grå kakel, grå väggar, mellanmörkt trägolv, ett fristående handfat, träbänkskiva, cementkakel och brunt golv

Cathedral ceilings and seamless cabinetry complement this home’s river view.
The low ceilings in this ’70s contemporary were a nagging issue for the 6-foot-8 homeowner. Plus, drab interiors failed to do justice to the home’s Connecticut River view.
By raising ceilings and removing non-load-bearing partitions, architect Christopher Arelt was able to create a cathedral-within-a-cathedral structure in the kitchen, dining and living area. Decorative mahogany rafters open the space’s height, introduce a warmer palette and create a welcoming framework for light.
The homeowner, a Frank Lloyd Wright fan, wanted to emulate the famed architect’s use of reddish-brown concrete floors, and the result further warmed the interior. “Concrete has a connotation of cold and industrial but can be just the opposite,” explains Arelt. Clunky European hardware was replaced by hidden pivot hinges, and outside cabinet corners were mitered so there is no evidence of a drawer or door from any angle.
Photo Credit:
Read McKendree
Cathedral ceilings and seamless cabinetry complement this kitchen’s river view
The low ceilings in this ’70s contemporary were a nagging issue for the 6-foot-8 homeowner. Plus, drab interiors failed to do justice to the home’s Connecticut River view.
By raising ceilings and removing non-load-bearing partitions, architect Christopher Arelt was able to create a cathedral-within-a-cathedral structure in the kitchen, dining and living area. Decorative mahogany rafters open the space’s height, introduce a warmer palette and create a welcoming framework for light.
The homeowner, a Frank Lloyd Wright fan, wanted to emulate the famed architect’s use of reddish-brown concrete floors, and the result further warmed the interior. “Concrete has a connotation of cold and industrial but can be just the opposite,” explains Arelt.
Clunky European hardware was replaced by hidden pivot hinges, and outside cabinet corners were mitered so there is no evidence of a drawer or door from any angle.
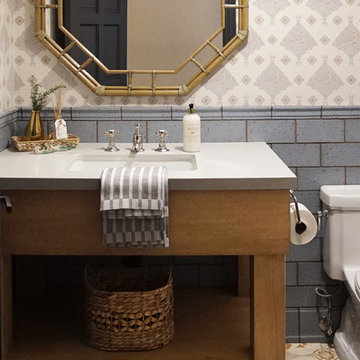
Heather Ryan, Interior Designer H.Ryan Studio - Scottsdale, AZ www.hryanstudio.com
Foto på ett vintage grå toalett, med blå kakel, perrakottakakel, flerfärgade väggar, klinkergolv i terrakotta, ett undermonterad handfat och flerfärgat golv
Foto på ett vintage grå toalett, med blå kakel, perrakottakakel, flerfärgade väggar, klinkergolv i terrakotta, ett undermonterad handfat och flerfärgat golv
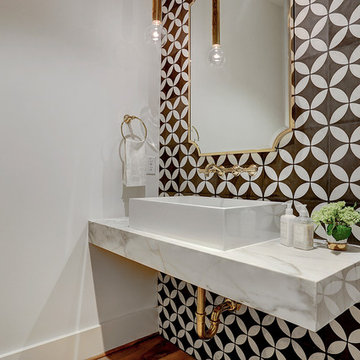
Inspiration för ett funkis toalett, med svart och vit kakel, cementkakel, vita väggar, mellanmörkt trägolv, ett fristående handfat och brunt golv
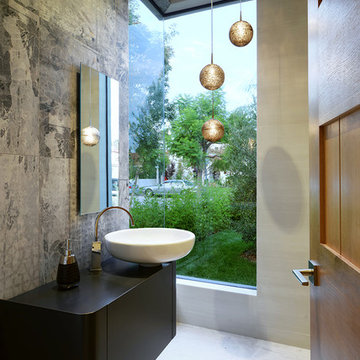
adeet madan
Idéer för att renovera ett mellanstort funkis toalett, med ett fristående handfat, grå kakel, grå väggar, släta luckor, svarta skåp, cementkakel och bänkskiva i akrylsten
Idéer för att renovera ett mellanstort funkis toalett, med ett fristående handfat, grå kakel, grå väggar, släta luckor, svarta skåp, cementkakel och bänkskiva i akrylsten

Inspiration för mellanstora moderna vitt toaletter, med en toalettstol med hel cisternkåpa, grå kakel, cementkakel, grå väggar, betonggolv, ett fristående handfat, bänkskiva i kvarts och grått golv

Nos clients ont fait l'acquisition de ce 135 m² afin d'y loger leur future famille. Le couple avait une certaine vision de leur intérieur idéal : de grands espaces de vie et de nombreux rangements.
Nos équipes ont donc traduit cette vision physiquement. Ainsi, l'appartement s'ouvre sur une entrée intemporelle où se dresse un meuble Ikea et une niche boisée. Éléments parfaits pour habiller le couloir et y ranger des éléments sans l'encombrer d'éléments extérieurs.
Les pièces de vie baignent dans la lumière. Au fond, il y a la cuisine, située à la place d'une ancienne chambre. Elle détonne de par sa singularité : un look contemporain avec ses façades grises et ses finitions en laiton sur fond de papier au style anglais.
Les rangements de la cuisine s'invitent jusqu'au premier salon comme un trait d'union parfait entre les 2 pièces.
Derrière une verrière coulissante, on trouve le 2e salon, lieu de détente ultime avec sa bibliothèque-meuble télé conçue sur-mesure par nos équipes.
Enfin, les SDB sont un exemple de notre savoir-faire ! Il y a celle destinée aux enfants : spacieuse, chaleureuse avec sa baignoire ovale. Et celle des parents : compacte et aux traits plus masculins avec ses touches de noir.
473 foton på toalett, med perrakottakakel och cementkakel
2
