750 foton på toalett, med porslinskakel och bänkskiva i kvarts
Sortera efter:
Budget
Sortera efter:Populärt i dag
141 - 160 av 750 foton
Artikel 1 av 3
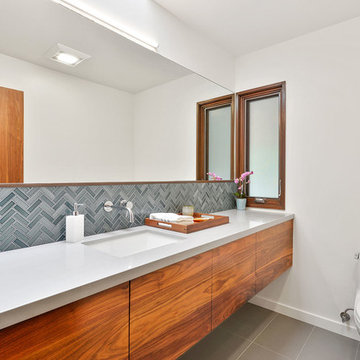
Bild på ett funkis toalett, med släta luckor, skåp i mellenmörkt trä, en toalettstol med hel cisternkåpa, grå kakel, porslinskakel, vita väggar, klinkergolv i porslin, ett undermonterad handfat och bänkskiva i kvarts
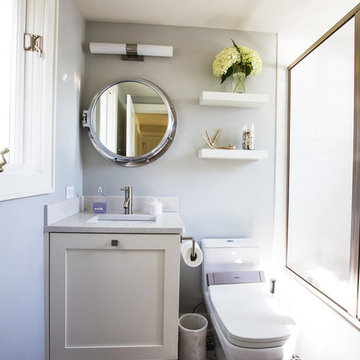
Samantha Ott, Adonai Photography
Bild på ett litet grå grått toalett, med en toalettstol med hel cisternkåpa, porslinskakel, grå väggar, klinkergolv i porslin, ett undermonterad handfat, bänkskiva i kvarts, flerfärgad kakel, flerfärgat golv, luckor med infälld panel och vita skåp
Bild på ett litet grå grått toalett, med en toalettstol med hel cisternkåpa, porslinskakel, grå väggar, klinkergolv i porslin, ett undermonterad handfat, bänkskiva i kvarts, flerfärgad kakel, flerfärgat golv, luckor med infälld panel och vita skåp
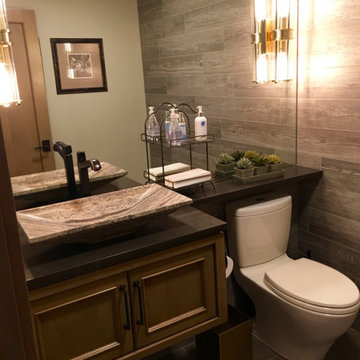
Powder room by Guest reception
Inspiration för mellanstora rustika grått toaletter, med luckor med infälld panel, skåp i ljust trä, en toalettstol med separat cisternkåpa, grå kakel, porslinskakel, beige väggar, klinkergolv i porslin, ett fristående handfat, bänkskiva i kvarts och brunt golv
Inspiration för mellanstora rustika grått toaletter, med luckor med infälld panel, skåp i ljust trä, en toalettstol med separat cisternkåpa, grå kakel, porslinskakel, beige väggar, klinkergolv i porslin, ett fristående handfat, bänkskiva i kvarts och brunt golv
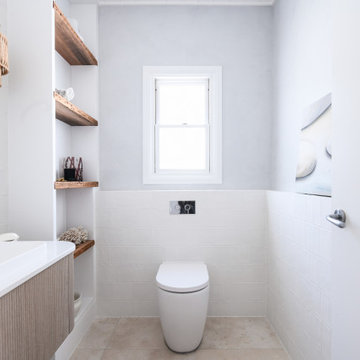
Continuing the relaxed beach theme through from the open plan kitchen, dining and living this powder room is light, airy and packed full of texture. The wall hung ribbed vanity, white textured tile and venetian plaster walls ooze tactility. A touch of warmth is brought into the space with the addition of the natural wicker wall sconces and reclaimed timber shelves which provide both storage and an ideal display area.
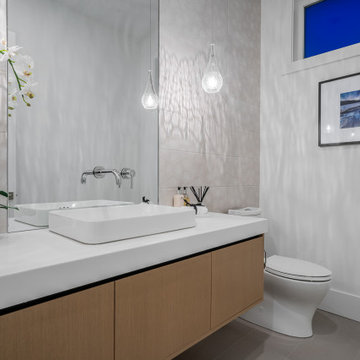
Idéer för små funkis vitt toaletter, med släta luckor, skåp i ljust trä, en toalettstol med separat cisternkåpa, vit kakel, porslinskakel, vita väggar, klinkergolv i porslin, ett fristående handfat, bänkskiva i kvarts och grått golv
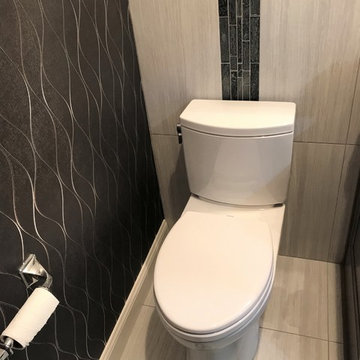
Exempel på ett litet modernt flerfärgad flerfärgat toalett, med skåp i shakerstil, grå skåp, en toalettstol med separat cisternkåpa, grå kakel, porslinskakel, grå väggar, klinkergolv i porslin, ett fristående handfat, bänkskiva i kvarts och grått golv
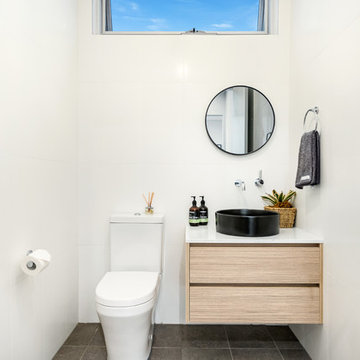
White walls and just a bit of extra space in a powder room makes a normally confined space feel luxurious.
Inredning av ett modernt litet vit vitt toalett, med släta luckor, en toalettstol med hel cisternkåpa, vit kakel, porslinskakel, vita väggar, klinkergolv i keramik, bänkskiva i kvarts och grått golv
Inredning av ett modernt litet vit vitt toalett, med släta luckor, en toalettstol med hel cisternkåpa, vit kakel, porslinskakel, vita väggar, klinkergolv i keramik, bänkskiva i kvarts och grått golv
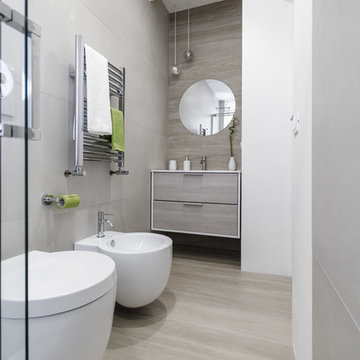
Modern inredning av ett litet toalett, med släta luckor, skåp i ljust trä, en toalettstol med separat cisternkåpa, grå kakel, porslinskakel, grå väggar, klinkergolv i porslin, ett integrerad handfat, bänkskiva i kvarts och grått golv
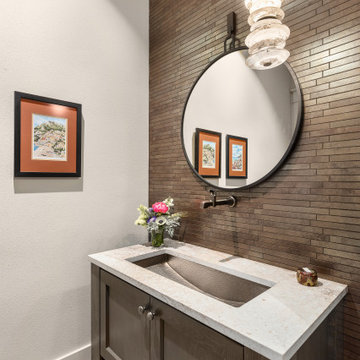
Inspiration för mellanstora klassiska toaletter, med möbel-liknande, skåp i mörkt trä, brun kakel, porslinskakel, grå väggar, ljust trägolv, ett avlångt handfat och bänkskiva i kvarts
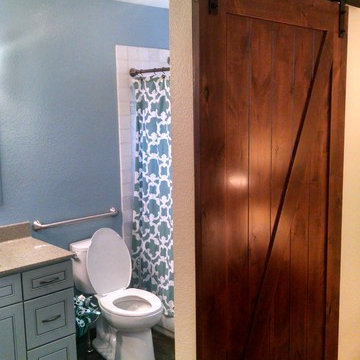
Industrial barn door with bulky hardware
Bild på ett litet industriellt brun brunt toalett, med luckor med profilerade fronter, blå skåp, en toalettstol med separat cisternkåpa, porslinskakel, blå väggar, skiffergolv, ett undermonterad handfat, bänkskiva i kvarts och svart golv
Bild på ett litet industriellt brun brunt toalett, med luckor med profilerade fronter, blå skåp, en toalettstol med separat cisternkåpa, porslinskakel, blå väggar, skiffergolv, ett undermonterad handfat, bänkskiva i kvarts och svart golv

After purchasing this Sunnyvale home several years ago, it was finally time to create the home of their dreams for this young family. With a wholly reimagined floorplan and primary suite addition, this home now serves as headquarters for this busy family.
The wall between the kitchen, dining, and family room was removed, allowing for an open concept plan, perfect for when kids are playing in the family room, doing homework at the dining table, or when the family is cooking. The new kitchen features tons of storage, a wet bar, and a large island. The family room conceals a small office and features custom built-ins, which allows visibility from the front entry through to the backyard without sacrificing any separation of space.
The primary suite addition is spacious and feels luxurious. The bathroom hosts a large shower, freestanding soaking tub, and a double vanity with plenty of storage. The kid's bathrooms are playful while still being guests to use. Blues, greens, and neutral tones are featured throughout the home, creating a consistent color story. Playful, calm, and cheerful tones are in each defining area, making this the perfect family house.
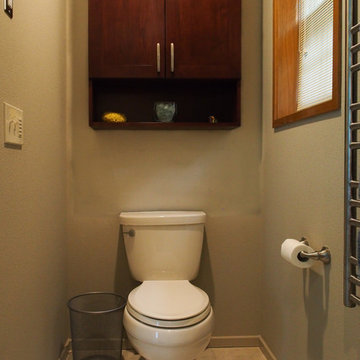
A comfort height Cimarron toilet in biscuit by Kohler.
Photo: A Kitchen That Works LLC
Inspiration för ett mellanstort vintage flerfärgad flerfärgat toalett, med ett undermonterad handfat, luckor med infälld panel, skåp i mörkt trä, bänkskiva i kvarts, en toalettstol med separat cisternkåpa, beige kakel, porslinskakel, beige väggar, klinkergolv i porslin och beiget golv
Inspiration för ett mellanstort vintage flerfärgad flerfärgat toalett, med ett undermonterad handfat, luckor med infälld panel, skåp i mörkt trä, bänkskiva i kvarts, en toalettstol med separat cisternkåpa, beige kakel, porslinskakel, beige väggar, klinkergolv i porslin och beiget golv
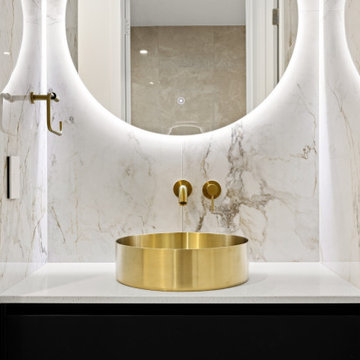
Idéer för stora vitt toaletter, med svarta skåp, en vägghängd toalettstol, beige kakel, porslinskakel, beige väggar, klinkergolv i porslin, ett fristående handfat, bänkskiva i kvarts och beiget golv
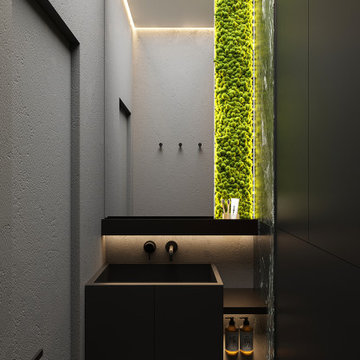
Modern inredning av ett mellanstort svart svart toalett, med släta luckor, svarta skåp, bänkskiva i kvarts, en vägghängd toalettstol, svart och vit kakel, porslinskakel, grå väggar, klinkergolv i porslin, ett undermonterad handfat och grått golv

After purchasing this Sunnyvale home several years ago, it was finally time to create the home of their dreams for this young family. With a wholly reimagined floorplan and primary suite addition, this home now serves as headquarters for this busy family.
The wall between the kitchen, dining, and family room was removed, allowing for an open concept plan, perfect for when kids are playing in the family room, doing homework at the dining table, or when the family is cooking. The new kitchen features tons of storage, a wet bar, and a large island. The family room conceals a small office and features custom built-ins, which allows visibility from the front entry through to the backyard without sacrificing any separation of space.
The primary suite addition is spacious and feels luxurious. The bathroom hosts a large shower, freestanding soaking tub, and a double vanity with plenty of storage. The kid's bathrooms are playful while still being guests to use. Blues, greens, and neutral tones are featured throughout the home, creating a consistent color story. Playful, calm, and cheerful tones are in each defining area, making this the perfect family house.
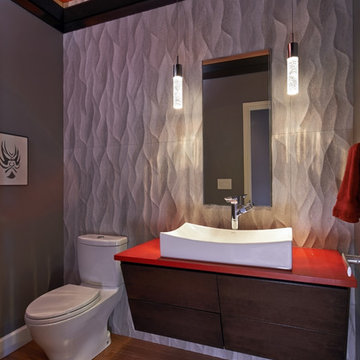
While small in size (35 sq ft) this powder room packs a wallop in style.
The custom horizontal grain Sapele cabinets with a red Caeserstone countertop float on a wall of carved porcelain tile. The mirror is embedded into the tile for a seamless aesthetic. The 3 remaining walls are a deep charcoal grey, while the ceiling was painted Cherry red to reflect the countertop. We dropped the crown moulding 12” from the ceiling to allow the LED rope lighting to reflect upward, illuminating the ceiling and creating an ethereal feeling to the room.
Dale Lang NW Architectural Photography
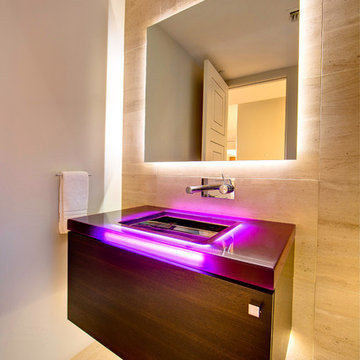
Photography by Illya
Exempel på ett mellanstort modernt röd rött toalett, med släta luckor, skåp i mörkt trä, en toalettstol med hel cisternkåpa, beige kakel, porslinskakel, vita väggar, klinkergolv i porslin, ett integrerad handfat, bänkskiva i kvarts och beiget golv
Exempel på ett mellanstort modernt röd rött toalett, med släta luckor, skåp i mörkt trä, en toalettstol med hel cisternkåpa, beige kakel, porslinskakel, vita väggar, klinkergolv i porslin, ett integrerad handfat, bänkskiva i kvarts och beiget golv
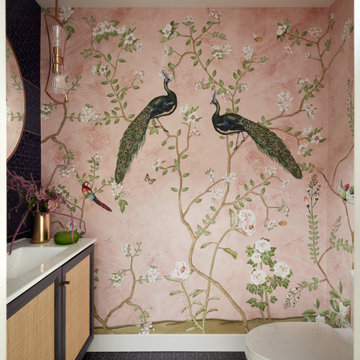
This powder bath makes a statement with textures. A vanity with raffia doors against a background of alternating gloss and matte geometric tile and striped with brushed gold metal strips. The wallpaper, made in India, reflects themes reminiscent of the client's home in India.
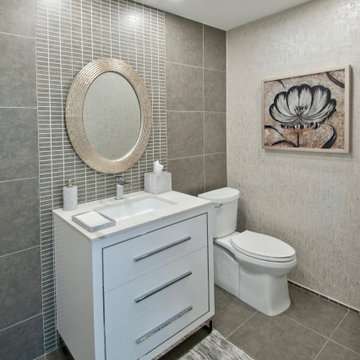
Remodeled powder room with porcelain tile, white free standing vanity, wallpaper and accent art work.
Maritim inredning av ett litet vit vitt toalett, med möbel-liknande, vita skåp, en toalettstol med separat cisternkåpa, grå kakel, porslinskakel, grå väggar, klinkergolv i porslin, ett undermonterad handfat, bänkskiva i kvarts och grått golv
Maritim inredning av ett litet vit vitt toalett, med möbel-liknande, vita skåp, en toalettstol med separat cisternkåpa, grå kakel, porslinskakel, grå väggar, klinkergolv i porslin, ett undermonterad handfat, bänkskiva i kvarts och grått golv
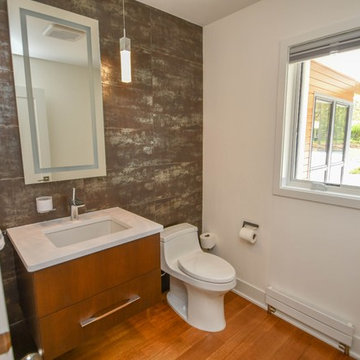
Photography by Rathbun Photography LLC
Inspiration för ett litet funkis vit vitt toalett, med släta luckor, skåp i mellenmörkt trä, en toalettstol med hel cisternkåpa, flerfärgad kakel, porslinskakel, vita väggar, klinkergolv i porslin, ett undermonterad handfat, bänkskiva i kvarts och brunt golv
Inspiration för ett litet funkis vit vitt toalett, med släta luckor, skåp i mellenmörkt trä, en toalettstol med hel cisternkåpa, flerfärgad kakel, porslinskakel, vita väggar, klinkergolv i porslin, ett undermonterad handfat, bänkskiva i kvarts och brunt golv
750 foton på toalett, med porslinskakel och bänkskiva i kvarts
8