551 foton på toalett, med porslinskakel och beiget golv
Sortera efter:
Budget
Sortera efter:Populärt i dag
1 - 20 av 551 foton
Artikel 1 av 3

Updating of this Venice Beach bungalow home was a real treat. Timing was everything here since it was supposed to go on the market in 30day. (It took us 35days in total for a complete remodel).
The corner lot has a great front "beach bum" deck that was completely refinished and fenced for semi-private feel.
The entire house received a good refreshing paint including a new accent wall in the living room.
The kitchen was completely redo in a Modern vibe meets classical farmhouse with the labyrinth backsplash and reclaimed wood floating shelves.
Notice also the rugged concrete look quartz countertop.
A small new powder room was created from an old closet space, funky street art walls tiles and the gold fixtures with a blue vanity once again are a perfect example of modern meets farmhouse.

写真には写っていないが、人間用トイレの向かい側には収納があり、収納の下部空間に猫トイレが設置されている。
Inspiration för mellanstora minimalistiska brunt toaletter, med en toalettstol med hel cisternkåpa, grön kakel, porslinskakel, blå väggar, linoleumgolv, ett fristående handfat, träbänkskiva, beiget golv, öppna hyllor och skåp i mellenmörkt trä
Inspiration för mellanstora minimalistiska brunt toaletter, med en toalettstol med hel cisternkåpa, grön kakel, porslinskakel, blå väggar, linoleumgolv, ett fristående handfat, träbänkskiva, beiget golv, öppna hyllor och skåp i mellenmörkt trä

Beautiful and Elegant Mountain Home
Custom home built in Canmore, Alberta interior design by award winning team.
Interior Design by : The Interior Design Group.
Contractor: Bob Kocian - Distintive Homes Canmore
Kitchen and Millwork: Frank Funk ~ Bow Valley Kitchens
Bob Young - Photography
Dauter Stone
Wolseley Inc.
Fifth Avenue Kitchens and Bath
Starlight Lighting

Powder room with table style vanity that was fabricated in our exclusive Bay Area cabinet shop. Ann Sacks Clodagh Shield tiled wall adds interest to this very small powder room that had previously been a hallway closet.
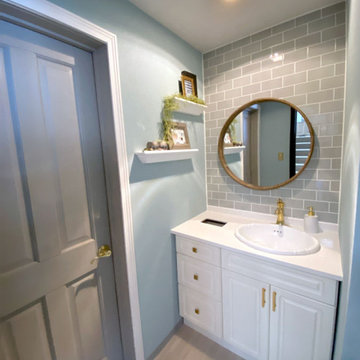
1945年設立のアメリカ老舗家具ブランド、アシュレイ社の日本国内フラッグシップとなる「アシュレイホームストア横浜」女性トイレをリフォーム。
デザインテーマは「She Likes…」。
洗面スペースは女性に人気のカラー水色をモチーフとし、爽やかで明るいイメージのデザイン。
トイレ内装には、世界中の人々に愛され続けているアメリカを代表する女優「マリリン・モンロー」のアートを加えてアメリカを感じる小物を織り交ぜています。
スタイリッシュな埋め込み型洗面ボウルと、伝統的でエレガントなラインとスマートなシルエットが特徴の「デボンシャー」シングルレバー水栓をコーディネート。
壁面にはグレーのサブウェイタイル「クラルテ」の上品な艶とクールなカラー、釉薬の自然な表情が心地よい素材感を醸し出しています。
デザイン:アシュレイ
施工:ボウクス

Retro inredning av ett litet brun brunt toalett, med möbel-liknande, skåp i slitet trä, en toalettstol med hel cisternkåpa, beige kakel, porslinskakel, vita väggar, laminatgolv, bänkskiva i terrazo och beiget golv

Organic Contemporary Powder Room
Idéer för att renovera ett mellanstort vintage brun brunt toalett, med möbel-liknande, skåp i mellenmörkt trä, en toalettstol med hel cisternkåpa, grå kakel, porslinskakel, grå väggar, klinkergolv i porslin, ett piedestal handfat, träbänkskiva och beiget golv
Idéer för att renovera ett mellanstort vintage brun brunt toalett, med möbel-liknande, skåp i mellenmörkt trä, en toalettstol med hel cisternkåpa, grå kakel, porslinskakel, grå väggar, klinkergolv i porslin, ett piedestal handfat, träbänkskiva och beiget golv
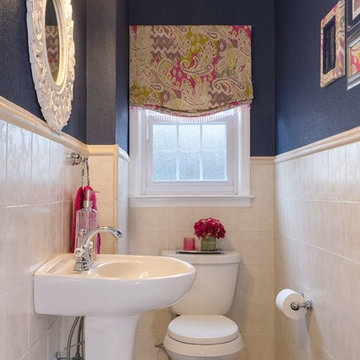
photo by Creepwalk Media
Exempel på ett litet klassiskt toalett, med en toalettstol med hel cisternkåpa, beige kakel, porslinskakel, blå väggar, klinkergolv i porslin, ett piedestal handfat och beiget golv
Exempel på ett litet klassiskt toalett, med en toalettstol med hel cisternkåpa, beige kakel, porslinskakel, blå väggar, klinkergolv i porslin, ett piedestal handfat och beiget golv
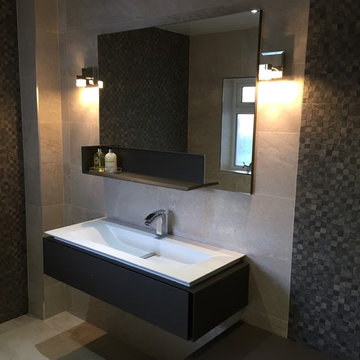
David Fairfull
Inredning av ett modernt litet toalett, med en toalettstol med separat cisternkåpa, beige kakel, grå kakel, porslinskakel, klinkergolv i porslin, beige väggar och beiget golv
Inredning av ett modernt litet toalett, med en toalettstol med separat cisternkåpa, beige kakel, grå kakel, porslinskakel, klinkergolv i porslin, beige väggar och beiget golv

Continuing the relaxed beach theme through from the open plan kitchen, dining and living this powder room is light, airy and packed full of texture. The wall hung ribbed vanity, white textured tile and venetian plaster walls ooze tactility. A touch of warmth is brought into the space with the addition of the natural wicker wall sconces and reclaimed timber shelves which provide both storage and an ideal display area.

Robert Brittingham|RJN Imaging
Builder: The Thomas Group
Staging: Open House LLC
Inredning av ett modernt litet toalett, med skåp i shakerstil, grå skåp, grå kakel, porslinskakel, grå väggar, ljust trägolv, ett undermonterad handfat, bänkskiva i akrylsten och beiget golv
Inredning av ett modernt litet toalett, med skåp i shakerstil, grå skåp, grå kakel, porslinskakel, grå väggar, ljust trägolv, ett undermonterad handfat, bänkskiva i akrylsten och beiget golv

© Nick Novelli Photography
Foto på ett mellanstort vintage vit toalett, med släta luckor, vita skåp, en toalettstol med hel cisternkåpa, grå kakel, porslinskakel, grå väggar, klinkergolv i keramik, ett undermonterad handfat, bänkskiva i akrylsten och beiget golv
Foto på ett mellanstort vintage vit toalett, med släta luckor, vita skåp, en toalettstol med hel cisternkåpa, grå kakel, porslinskakel, grå väggar, klinkergolv i keramik, ett undermonterad handfat, bänkskiva i akrylsten och beiget golv

Idéer för mellanstora lantliga toaletter, med öppna hyllor, skåp i mörkt trä, en toalettstol med separat cisternkåpa, vit kakel, porslinskakel, vita väggar, klinkergolv i keramik, ett fristående handfat och beiget golv

Acquiring a new house is an exciting occasion but often has many challenges. My clients came to me to help modernize and update their new home that clearly had not been touched since the 70s. For the powder room, we pushed out into the garage on the other side of the wall to enlarge a very cramped, below-code space. Then we took organic textures and ocean and forest colors from the surrounding coastal and mountain region as inspiration. A gold and white porcelain floor runs up the wall accompanied by handmade artisanal tiles in a custom blue glaze. Grasscloth wallcovering backed with light blue paper, a sky blue ceiling, and an art photograph of blue ocean waves never fails to delight visitors.
Photos by Bernardo Grijalva
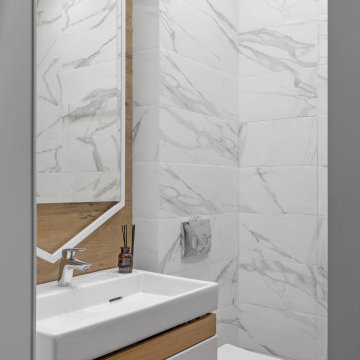
Idéer för ett litet modernt vit toalett, med släta luckor, vita skåp, en vägghängd toalettstol, grå kakel, porslinskakel, ett integrerad handfat och beiget golv

We designed an update to this small guest cloakroom in a period property in Edgbaston. We used a calming colour palette and introduced texture in some of the tiled areas which are highlighted with the placement of lights. A bespoke vanity was created from Caeserstone Quartz to fit the space perfectly and create a streamlined design.

James Vaughan
Idéer för att renovera ett litet funkis beige beige toalett, med ett fristående handfat, släta luckor, grå skåp, en toalettstol med hel cisternkåpa, beige kakel, porslinskakel, beige väggar, klinkergolv i porslin, bänkskiva i kvarts och beiget golv
Idéer för att renovera ett litet funkis beige beige toalett, med ett fristående handfat, släta luckor, grå skåp, en toalettstol med hel cisternkåpa, beige kakel, porslinskakel, beige väggar, klinkergolv i porslin, bänkskiva i kvarts och beiget golv
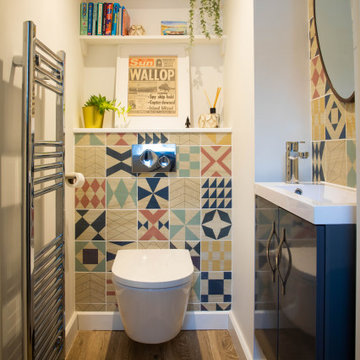
Compact cloakroom packed with personality
Idéer för ett litet eklektiskt vit toalett, med släta luckor, blå skåp, en vägghängd toalettstol, flerfärgad kakel, porslinskakel, vita väggar, klinkergolv i porslin, ett integrerad handfat, bänkskiva i kvartsit och beiget golv
Idéer för ett litet eklektiskt vit toalett, med släta luckor, blå skåp, en vägghängd toalettstol, flerfärgad kakel, porslinskakel, vita väggar, klinkergolv i porslin, ett integrerad handfat, bänkskiva i kvartsit och beiget golv

Bagno ospiti con doccia a filo pavimento, rivestimento in blu opaco e a contrasto mobile lavabo in falegnameria color corallo
Idéer för att renovera ett funkis vit vitt toalett, med släta luckor, orange skåp, en vägghängd toalettstol, blå kakel, porslinskakel, blå väggar, klinkergolv i porslin, ett avlångt handfat, bänkskiva i kvartsit och beiget golv
Idéer för att renovera ett funkis vit vitt toalett, med släta luckor, orange skåp, en vägghängd toalettstol, blå kakel, porslinskakel, blå väggar, klinkergolv i porslin, ett avlångt handfat, bänkskiva i kvartsit och beiget golv

We designed an update to this small guest cloakroom in a period property in Edgbaston. We used a calming colour palette and introduced texture in some of the tiled areas which are highlighted with the placement of lights. A bespoke vanity was created from Caeserstone Quartz to fit the space perfectly and create a streamlined design.
551 foton på toalett, med porslinskakel och beiget golv
1