511 foton på toalett, med porslinskakel och brunt golv
Sortera efter:
Budget
Sortera efter:Populärt i dag
1 - 20 av 511 foton
Artikel 1 av 3

A small space deserves just as much attention as a large space. This powder room is long and narrow. We didn't have the luxury of adding a vanity under the sink which also wouldn't have provided much storage since the plumbing would have taken up most of it. Using our creativity we devised a way to introduce corner/upper storage while adding a counter surface to this small space through custom millwork. We added visual interest behind the toilet by stacking three dimensional white porcelain tile.
Photographer: Stephani Buchman

WE LOVE TO DO UP THE POWDER ROOM, THIS IS ALWAYS A FUN SPACE TO PLAY WITH, AND IN THIS DESIGN WE WENT MOODY AND MODER. ADDING THE DARK TILES BEHIND THE TOILET, AND PAIRING THAT WITH THE DARK PENDANT LIGHT, AND THE THICKER EDGE DETAIL ON THE VANITY CREATES A SPACE THAT IS EASILY MAINTAINED AND ALSO BEAUTIFUL FOR YEARS TO COME!

Foto på ett litet industriellt vit toalett, med vita skåp, en vägghängd toalettstol, brun kakel, porslinskakel, bruna väggar, klinkergolv i porslin, ett nedsänkt handfat, bänkskiva i akrylsten och brunt golv

Idéer för mellanstora funkis brunt toaletter, med en vägghängd toalettstol, flerfärgad kakel, porslinskakel, flerfärgade väggar, mellanmörkt trägolv, ett fristående handfat, träbänkskiva och brunt golv

Inredning av ett lantligt litet vit vitt toalett, med skåp i shakerstil, blå skåp, en toalettstol med separat cisternkåpa, flerfärgad kakel, porslinskakel, vita väggar, mellanmörkt trägolv, ett undermonterad handfat och brunt golv

We always say that a powder room is the “gift” you give to the guests in your home; a special detail here and there, a touch of color added, and the space becomes a delight! This custom beauty, completed in January 2020, was carefully crafted through many construction drawings and meetings.
We intentionally created a shallower depth along both sides of the sink area in order to accommodate the location of the door openings. (The right side of the image leads to the foyer, while the left leads to a closet water closet room.) We even had the casing/trim applied after the countertop was installed in order to bring the marble in one piece! Setting the height of the wall faucet and wall outlet for the exposed P-Trap meant careful calculation and precise templating along the way, with plenty of interior construction drawings. But for such detail, it was well worth it.
From the book-matched miter on our black and white marble, to the wall mounted faucet in matte black, each design element is chosen to play off of the stacked metallic wall tile and scones. Our homeowners were thrilled with the results, and we think their guests are too!

Meghan Bob Photography
Exempel på ett mellanstort modernt vit vitt toalett, med släta luckor, bruna skåp, en toalettstol med hel cisternkåpa, vit kakel, porslinskakel, vita väggar, ett fristående handfat, bänkskiva i kvarts, brunt golv och mellanmörkt trägolv
Exempel på ett mellanstort modernt vit vitt toalett, med släta luckor, bruna skåp, en toalettstol med hel cisternkåpa, vit kakel, porslinskakel, vita väggar, ett fristående handfat, bänkskiva i kvarts, brunt golv och mellanmörkt trägolv

This gem of a house was built in the 1950s, when its neighborhood undoubtedly felt remote. The university footprint has expanded in the 70 years since, however, and today this home sits on prime real estate—easy biking and reasonable walking distance to campus.
When it went up for sale in 2017, it was largely unaltered. Our clients purchased it to renovate and resell, and while we all knew we'd need to add square footage to make it profitable, we also wanted to respect the neighborhood and the house’s own history. Swedes have a word that means “just the right amount”: lagom. It is a guiding philosophy for us at SYH, and especially applied in this renovation. Part of the soul of this house was about living in just the right amount of space. Super sizing wasn’t a thing in 1950s America. So, the solution emerged: keep the original rectangle, but add an L off the back.
With no owner to design with and for, SYH created a layout to appeal to the masses. All public spaces are the back of the home--the new addition that extends into the property’s expansive backyard. A den and four smallish bedrooms are atypically located in the front of the house, in the original 1500 square feet. Lagom is behind that choice: conserve space in the rooms where you spend most of your time with your eyes shut. Put money and square footage toward the spaces in which you mostly have your eyes open.
In the studio, we started calling this project the Mullet Ranch—business up front, party in the back. The front has a sleek but quiet effect, mimicking its original low-profile architecture street-side. It’s very Hoosier of us to keep appearances modest, we think. But get around to the back, and surprise! lofted ceilings and walls of windows. Gorgeous.

Idéer för mellanstora funkis vitt toaletter, med släta luckor, vita skåp, en vägghängd toalettstol, beige kakel, porslinskakel, beige väggar, klinkergolv i porslin, ett fristående handfat, bänkskiva i akrylsten och brunt golv

Beyond Beige Interior Design | www.beyondbeige.com | Ph: 604-876-3800 | Photography By Provoke Studios | Furniture Purchased From The Living Lab Furniture Co

This client purchased a new home in Golden but it needed a complete home remodel. From top to bottom we refreshed the homes interior from the fireplace in the family room to a complete remodel in the kitchen and primary bathroom. Even though we did a full home remodel it was our task to keep the materials within a good budget range.
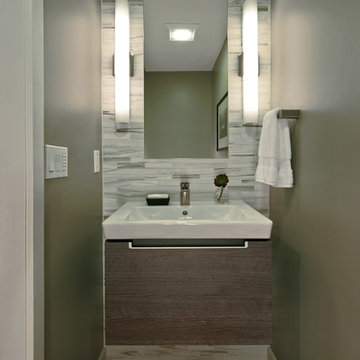
NW Architectural Photography, Designer Collaborative Interiors
Foto på ett litet 50 tals toalett, med bänkskiva i kvartsit, grön kakel, porslinskakel, gröna väggar, mellanmörkt trägolv, ett väggmonterat handfat och brunt golv
Foto på ett litet 50 tals toalett, med bänkskiva i kvartsit, grön kakel, porslinskakel, gröna väggar, mellanmörkt trägolv, ett väggmonterat handfat och brunt golv
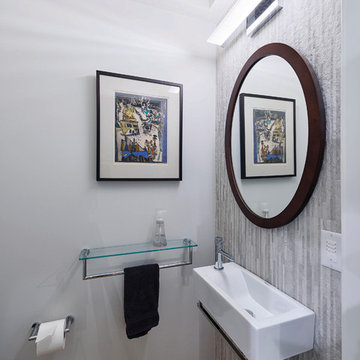
A small first-floor powder room was added. Even though it fits neatly into a fairly snug space, it is quite comfortable. The cove lighting gives off an inviting glow, and the slim-rectangular sink, hugging the stone accent-wall, stimulates interesting comments when entertaining.
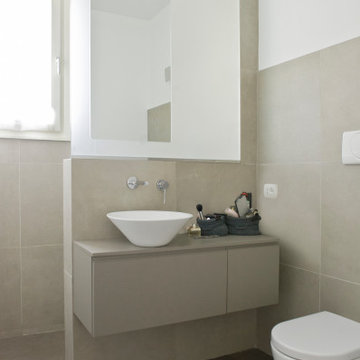
Idéer för att renovera ett litet funkis brun brunt toalett, med släta luckor, bruna skåp, en vägghängd toalettstol, brun kakel, porslinskakel, vita väggar, klinkergolv i porslin, ett fristående handfat, bänkskiva i akrylsten och brunt golv
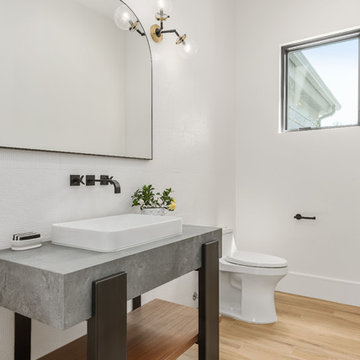
Idéer för ett stort modernt grå toalett, med öppna hyllor, en toalettstol med hel cisternkåpa, vit kakel, porslinskakel, vita väggar, klinkergolv i porslin, bänkskiva i kvartsit, ett fristående handfat och brunt golv
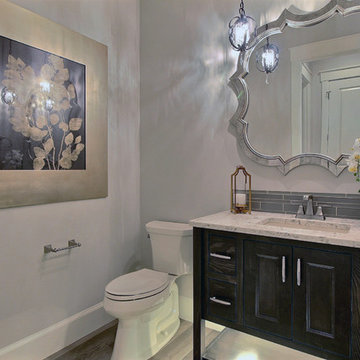
Paint by Sherwin Williams
Body Color - Agreeable Gray - SW 7029
Trim Color - Dover White - SW 6385
Media Room Wall Color - Accessible Beige - SW 7036
Flooring & Tile by Macadam Floor & Design
Hardwood by Kentwood Floors
Hardwood Product Originals Series - Milltown in Brushed Oak Calico
Counter Backsplash by Surface Art
Tile Product - Translucent Linen Glass Mosaic in Sand
Sinks by Decolav
Slab Countertops by Wall to Wall Stone Corp
Quartz Product True North Tropical White
Lighting by Destination Lighting
Fixtures by Crystorama Lighting
Interior Design by Creative Interiors & Design
Custom Cabinetry & Storage by Northwood Cabinets
Customized & Built by Cascade West Development
Photography by ExposioHDR Portland
Original Plans by Alan Mascord Design Associates

アンティーク家具を取り入れた和モダンの家
Asiatisk inredning av ett mellanstort röd rött toalett, med släta luckor, blå skåp, en toalettstol med hel cisternkåpa, vit kakel, porslinskakel, vita väggar, mörkt trägolv, ett undermonterad handfat, bänkskiva i akrylsten och brunt golv
Asiatisk inredning av ett mellanstort röd rött toalett, med släta luckor, blå skåp, en toalettstol med hel cisternkåpa, vit kakel, porslinskakel, vita väggar, mörkt trägolv, ett undermonterad handfat, bänkskiva i akrylsten och brunt golv

Calacutta Marble
Ship Lap
Coastal Decor
DMW Interior Design
Photo by Andrew Wayne Studios
Idéer för ett litet maritimt toalett, med en toalettstol med hel cisternkåpa, vit kakel, porslinskakel, vita väggar, mörkt trägolv, ett undermonterad handfat, bänkskiva i kvarts och brunt golv
Idéer för ett litet maritimt toalett, med en toalettstol med hel cisternkåpa, vit kakel, porslinskakel, vita väggar, mörkt trägolv, ett undermonterad handfat, bänkskiva i kvarts och brunt golv

The SUMMIT, is Beechwood Homes newest display home at Craigburn Farm. This masterpiece showcases our commitment to design, quality and originality. The Summit is the epitome of luxury. From the general layout down to the tiniest finish detail, every element is flawless.
Specifically, the Summit highlights the importance of atmosphere in creating a family home. The theme throughout is warm and inviting, combining abundant natural light with soothing timber accents and an earthy palette. The stunning window design is one of the true heroes of this property, helping to break down the barrier of indoor and outdoor. An open plan kitchen and family area are essential features of a cohesive and fluid home environment.
Adoring this Ensuite displayed in "The Summit" by Beechwood Homes. There is nothing classier than the combination of delicate timber and concrete beauty.
The perfect outdoor area for entertaining friends and family. The indoor space is connected to the outdoor area making the space feel open - perfect for extending the space!
The Summit makes the most of state of the art automation technology. An electronic interface controls the home theatre systems, as well as the impressive lighting display which comes to life at night. Modern, sleek and spacious, this home uniquely combines convenient functionality and visual appeal.
The Summit is ideal for those clients who may be struggling to visualise the end product from looking at initial designs. This property encapsulates all of the senses for a complete experience. Appreciate the aesthetic features, feel the textures, and imagine yourself living in a home like this.
Tiles by Italia Ceramics!
Visit Beechwood Homes - Display Home "The Summit"
54 FERGUSSON AVENUE,
CRAIGBURN FARM
Opening Times Sat & Sun 1pm – 4:30pm
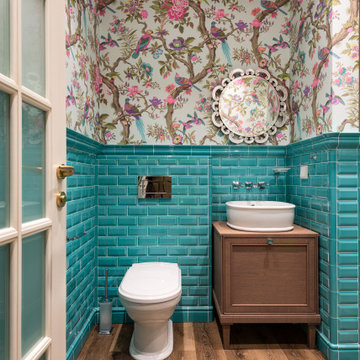
Idéer för mellanstora funkis brunt toaletter, med luckor med infälld panel, bruna skåp, en vägghängd toalettstol, blå kakel, porslinskakel, mellanmörkt trägolv, ett fristående handfat, träbänkskiva och brunt golv
511 foton på toalett, med porslinskakel och brunt golv
1