219 foton på toalett, med porslinskakel och mellanmörkt trägolv
Sortera efter:
Budget
Sortera efter:Populärt i dag
1 - 20 av 219 foton
Artikel 1 av 3

WE LOVE TO DO UP THE POWDER ROOM, THIS IS ALWAYS A FUN SPACE TO PLAY WITH, AND IN THIS DESIGN WE WENT MOODY AND MODER. ADDING THE DARK TILES BEHIND THE TOILET, AND PAIRING THAT WITH THE DARK PENDANT LIGHT, AND THE THICKER EDGE DETAIL ON THE VANITY CREATES A SPACE THAT IS EASILY MAINTAINED AND ALSO BEAUTIFUL FOR YEARS TO COME!

Idéer för mellanstora funkis brunt toaletter, med en vägghängd toalettstol, flerfärgad kakel, porslinskakel, flerfärgade väggar, mellanmörkt trägolv, ett fristående handfat, träbänkskiva och brunt golv

Inredning av ett lantligt litet vit vitt toalett, med skåp i shakerstil, blå skåp, en toalettstol med separat cisternkåpa, flerfärgad kakel, porslinskakel, vita väggar, mellanmörkt trägolv, ett undermonterad handfat och brunt golv

Meghan Bob Photography
Exempel på ett mellanstort modernt vit vitt toalett, med släta luckor, bruna skåp, en toalettstol med hel cisternkåpa, vit kakel, porslinskakel, vita väggar, ett fristående handfat, bänkskiva i kvarts, brunt golv och mellanmörkt trägolv
Exempel på ett mellanstort modernt vit vitt toalett, med släta luckor, bruna skåp, en toalettstol med hel cisternkåpa, vit kakel, porslinskakel, vita väggar, ett fristående handfat, bänkskiva i kvarts, brunt golv och mellanmörkt trägolv

This gem of a house was built in the 1950s, when its neighborhood undoubtedly felt remote. The university footprint has expanded in the 70 years since, however, and today this home sits on prime real estate—easy biking and reasonable walking distance to campus.
When it went up for sale in 2017, it was largely unaltered. Our clients purchased it to renovate and resell, and while we all knew we'd need to add square footage to make it profitable, we also wanted to respect the neighborhood and the house’s own history. Swedes have a word that means “just the right amount”: lagom. It is a guiding philosophy for us at SYH, and especially applied in this renovation. Part of the soul of this house was about living in just the right amount of space. Super sizing wasn’t a thing in 1950s America. So, the solution emerged: keep the original rectangle, but add an L off the back.
With no owner to design with and for, SYH created a layout to appeal to the masses. All public spaces are the back of the home--the new addition that extends into the property’s expansive backyard. A den and four smallish bedrooms are atypically located in the front of the house, in the original 1500 square feet. Lagom is behind that choice: conserve space in the rooms where you spend most of your time with your eyes shut. Put money and square footage toward the spaces in which you mostly have your eyes open.
In the studio, we started calling this project the Mullet Ranch—business up front, party in the back. The front has a sleek but quiet effect, mimicking its original low-profile architecture street-side. It’s very Hoosier of us to keep appearances modest, we think. But get around to the back, and surprise! lofted ceilings and walls of windows. Gorgeous.

Photographed by Colin Voigt
Idéer för små lantliga vitt toaletter, med släta luckor, grå skåp, en toalettstol med hel cisternkåpa, grå kakel, porslinskakel, vita väggar, mellanmörkt trägolv, ett undermonterad handfat, bänkskiva i kvarts och grått golv
Idéer för små lantliga vitt toaletter, med släta luckor, grå skåp, en toalettstol med hel cisternkåpa, grå kakel, porslinskakel, vita väggar, mellanmörkt trägolv, ett undermonterad handfat, bänkskiva i kvarts och grått golv

The ground floor WC features palm wallpaper and deep green zellige tiles.
Bild på ett litet funkis toalett, med en vägghängd toalettstol, grön kakel, porslinskakel, flerfärgade väggar, mellanmörkt trägolv och ett väggmonterat handfat
Bild på ett litet funkis toalett, med en vägghängd toalettstol, grön kakel, porslinskakel, flerfärgade väggar, mellanmörkt trägolv och ett väggmonterat handfat

This client purchased a new home in Golden but it needed a complete home remodel. From top to bottom we refreshed the homes interior from the fireplace in the family room to a complete remodel in the kitchen and primary bathroom. Even though we did a full home remodel it was our task to keep the materials within a good budget range.

This small Powder Room has an outdoor theme and is wrapped in Pratt and Larson tile wainscoting. The Benjamin Moore Tuscany Green wall color above the tile gives a warm cozy feel to the space
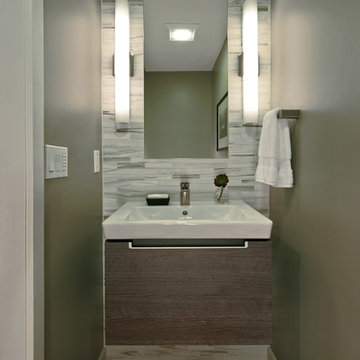
NW Architectural Photography, Designer Collaborative Interiors
Foto på ett litet 50 tals toalett, med bänkskiva i kvartsit, grön kakel, porslinskakel, gröna väggar, mellanmörkt trägolv, ett väggmonterat handfat och brunt golv
Foto på ett litet 50 tals toalett, med bänkskiva i kvartsit, grön kakel, porslinskakel, gröna väggar, mellanmörkt trägolv, ett väggmonterat handfat och brunt golv

This powder room had tons of extra details that are very pleasing to the eye.
A floating sink base, vessel sink, wall mounted faucet, suspended mirror, floating vanity lights and gorgeous micro tile... what is there not to love?
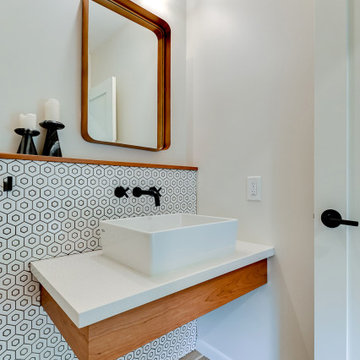
Inspiration för 50 tals vitt toaletter, med skåp i mellenmörkt trä, vit kakel, porslinskakel, vita väggar, mellanmörkt trägolv, ett fristående handfat och bänkskiva i kvarts
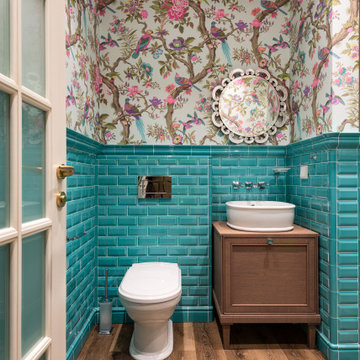
Idéer för mellanstora funkis brunt toaletter, med luckor med infälld panel, bruna skåp, en vägghängd toalettstol, blå kakel, porslinskakel, mellanmörkt trägolv, ett fristående handfat, träbänkskiva och brunt golv
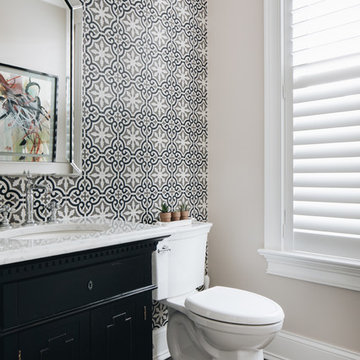
Photo by Stoffer Photography
Inredning av ett eklektiskt litet vit vitt toalett, med luckor med profilerade fronter, svarta skåp, en toalettstol med separat cisternkåpa, flerfärgad kakel, porslinskakel, grå väggar, mellanmörkt trägolv, ett undermonterad handfat och marmorbänkskiva
Inredning av ett eklektiskt litet vit vitt toalett, med luckor med profilerade fronter, svarta skåp, en toalettstol med separat cisternkåpa, flerfärgad kakel, porslinskakel, grå väggar, mellanmörkt trägolv, ett undermonterad handfat och marmorbänkskiva

Inspiration för ett litet funkis grå grått toalett, med svarta skåp, en toalettstol med hel cisternkåpa, vit kakel, porslinskakel, vita väggar, mellanmörkt trägolv, ett undermonterad handfat, bänkskiva i betong och flerfärgat golv

With adjacent neighbors within a fairly dense section of Paradise Valley, Arizona, C.P. Drewett sought to provide a tranquil retreat for a new-to-the-Valley surgeon and his family who were seeking the modernism they loved though had never lived in. With a goal of consuming all possible site lines and views while maintaining autonomy, a portion of the house — including the entry, office, and master bedroom wing — is subterranean. This subterranean nature of the home provides interior grandeur for guests but offers a welcoming and humble approach, fully satisfying the clients requests.
While the lot has an east-west orientation, the home was designed to capture mainly north and south light which is more desirable and soothing. The architecture’s interior loftiness is created with overlapping, undulating planes of plaster, glass, and steel. The woven nature of horizontal planes throughout the living spaces provides an uplifting sense, inviting a symphony of light to enter the space. The more voluminous public spaces are comprised of stone-clad massing elements which convert into a desert pavilion embracing the outdoor spaces. Every room opens to exterior spaces providing a dramatic embrace of home to natural environment.
Grand Award winner for Best Interior Design of a Custom Home
The material palette began with a rich, tonal, large-format Quartzite stone cladding. The stone’s tones gaveforth the rest of the material palette including a champagne-colored metal fascia, a tonal stucco system, and ceilings clad with hemlock, a tight-grained but softer wood that was tonally perfect with the rest of the materials. The interior case goods and wood-wrapped openings further contribute to the tonal harmony of architecture and materials.
Grand Award Winner for Best Indoor Outdoor Lifestyle for a Home This award-winning project was recognized at the 2020 Gold Nugget Awards with two Grand Awards, one for Best Indoor/Outdoor Lifestyle for a Home, and another for Best Interior Design of a One of a Kind or Custom Home.
At the 2020 Design Excellence Awards and Gala presented by ASID AZ North, Ownby Design received five awards for Tonal Harmony. The project was recognized for 1st place – Bathroom; 3rd place – Furniture; 1st place – Kitchen; 1st place – Outdoor Living; and 2nd place – Residence over 6,000 square ft. Congratulations to Claire Ownby, Kalysha Manzo, and the entire Ownby Design team.
Tonal Harmony was also featured on the cover of the July/August 2020 issue of Luxe Interiors + Design and received a 14-page editorial feature entitled “A Place in the Sun” within the magazine.
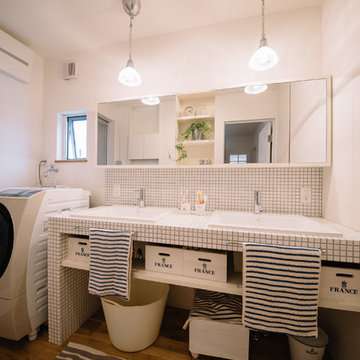
ボウルが2つの広々オーダー洗面台、お手入れと収納も使いやすさ抜群
Inredning av ett toalett, med öppna hyllor, vita skåp, vit kakel, porslinskakel, mellanmörkt trägolv och kaklad bänkskiva
Inredning av ett toalett, med öppna hyllor, vita skåp, vit kakel, porslinskakel, mellanmörkt trägolv och kaklad bänkskiva
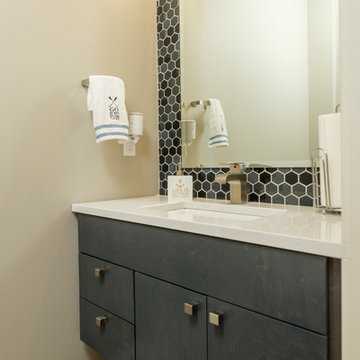
Inspiration för ett funkis vit vitt toalett, med möbel-liknande, grå skåp, ett undermonterad handfat, bänkskiva i kvarts, porslinskakel, beige väggar och mellanmörkt trägolv
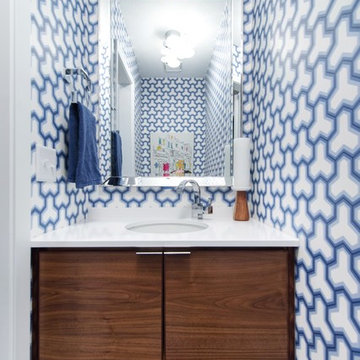
Matt Kocourek
Inspiration för ett litet funkis vit vitt toalett, med släta luckor, skåp i mellenmörkt trä, blå väggar, mellanmörkt trägolv, ett undermonterad handfat, bänkskiva i kvarts, blå kakel, vit kakel, porslinskakel och brunt golv
Inspiration för ett litet funkis vit vitt toalett, med släta luckor, skåp i mellenmörkt trä, blå väggar, mellanmörkt trägolv, ett undermonterad handfat, bänkskiva i kvarts, blå kakel, vit kakel, porslinskakel och brunt golv
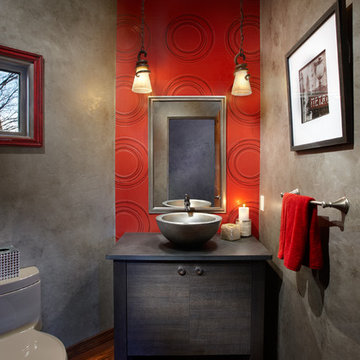
Bild på ett funkis toalett, med ett fristående handfat, släta luckor, skåp i mörkt trä, en toalettstol med hel cisternkåpa, porslinskakel, grå väggar och mellanmörkt trägolv
219 foton på toalett, med porslinskakel och mellanmörkt trägolv
1