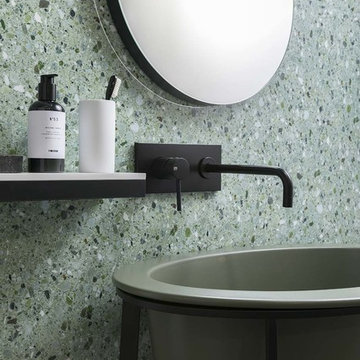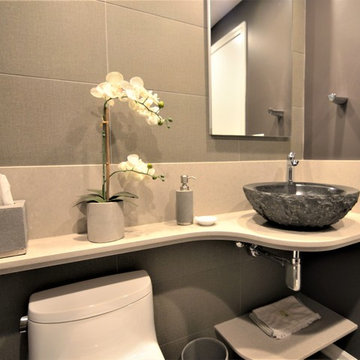4 462 foton på toalett, med porslinskakel och travertinkakel
Sortera efter:
Budget
Sortera efter:Populärt i dag
1 - 20 av 4 462 foton
Artikel 1 av 3

Our carpenters labored every detail from chainsaws to the finest of chisels and brad nails to achieve this eclectic industrial design. This project was not about just putting two things together, it was about coming up with the best solutions to accomplish the overall vision. A true meeting of the minds was required around every turn to achieve "rough" in its most luxurious state.
Featuring: Floating vanity, rough cut wood top, beautiful accent mirror and Porcelanosa wood grain tile as flooring and backsplashes.
PhotographerLink

A small space deserves just as much attention as a large space. This powder room is long and narrow. We didn't have the luxury of adding a vanity under the sink which also wouldn't have provided much storage since the plumbing would have taken up most of it. Using our creativity we devised a way to introduce corner/upper storage while adding a counter surface to this small space through custom millwork. We added visual interest behind the toilet by stacking three dimensional white porcelain tile.
Photographer: Stephani Buchman

973-857-1561
LM Interior Design
LM Masiello, CKBD, CAPS
lm@lminteriordesignllc.com
https://www.lminteriordesignllc.com/

Exempel på ett mellanstort 50 tals vit vitt toalett, med möbel-liknande, gröna skåp, en toalettstol med separat cisternkåpa, grön kakel, porslinskakel, gröna väggar, klinkergolv i porslin, ett integrerad handfat, bänkskiva i kvarts och grönt golv

After purchasing this Sunnyvale home several years ago, it was finally time to create the home of their dreams for this young family. With a wholly reimagined floorplan and primary suite addition, this home now serves as headquarters for this busy family.
The wall between the kitchen, dining, and family room was removed, allowing for an open concept plan, perfect for when kids are playing in the family room, doing homework at the dining table, or when the family is cooking. The new kitchen features tons of storage, a wet bar, and a large island. The family room conceals a small office and features custom built-ins, which allows visibility from the front entry through to the backyard without sacrificing any separation of space.
The primary suite addition is spacious and feels luxurious. The bathroom hosts a large shower, freestanding soaking tub, and a double vanity with plenty of storage. The kid's bathrooms are playful while still being guests to use. Blues, greens, and neutral tones are featured throughout the home, creating a consistent color story. Playful, calm, and cheerful tones are in each defining area, making this the perfect family house.

Modern inredning av ett litet toalett, med släta luckor, vita skåp, en toalettstol med separat cisternkåpa, grön kakel, porslinskakel, gröna väggar, ljust trägolv, ett fristående handfat och träbänkskiva

Bild på ett litet funkis brun brunt toalett, med beige kakel, beige väggar, ett fristående handfat, träbänkskiva, skåp i mellenmörkt trä, porslinskakel och klinkergolv i keramik

Inspiration för ett mellanstort funkis toalett, med en vägghängd toalettstol, grå kakel, porslinskakel, grå väggar, klinkergolv i porslin, ett fristående handfat, träbänkskiva och grått golv

Updating of this Venice Beach bungalow home was a real treat. Timing was everything here since it was supposed to go on the market in 30day. (It took us 35days in total for a complete remodel).
The corner lot has a great front "beach bum" deck that was completely refinished and fenced for semi-private feel.
The entire house received a good refreshing paint including a new accent wall in the living room.
The kitchen was completely redo in a Modern vibe meets classical farmhouse with the labyrinth backsplash and reclaimed wood floating shelves.
Notice also the rugged concrete look quartz countertop.
A small new powder room was created from an old closet space, funky street art walls tiles and the gold fixtures with a blue vanity once again are a perfect example of modern meets farmhouse.

Foto på ett stort funkis vit toalett, med öppna hyllor, skåp i ljust trä, en toalettstol med hel cisternkåpa, svart kakel, grå kakel, porslinskakel, vita väggar, klinkergolv i porslin, ett integrerad handfat, marmorbänkskiva och grått golv

Klassisk inredning av ett litet svart svart toalett, med svarta skåp, svarta väggar, klinkergolv i porslin, marmorbänkskiva, svart golv, släta luckor, en toalettstol med separat cisternkåpa, grå kakel, porslinskakel och ett undermonterad handfat

Idéer för mellanstora funkis vitt toaletter, med släta luckor, grå skåp, en toalettstol med separat cisternkåpa, vit kakel, porslinskakel, vita väggar, klinkergolv i porslin, ett undermonterad handfat, bänkskiva i kvarts och vitt golv

Idéer för att renovera ett litet funkis vit vitt toalett, med en toalettstol med hel cisternkåpa, grå kakel, porslinskakel, grå väggar, ljust trägolv, ett fristående handfat, bänkskiva i kvarts och grått golv

Our clients had just recently closed on their new house in Stapleton and were excited to transform it into their perfect forever home. They wanted to remodel the entire first floor to create a more open floor plan and develop a smoother flow through the house that better fit the needs of their family. The original layout consisted of several small rooms that just weren’t very functional, so we decided to remove the walls that were breaking up the space and restructure the first floor to create a wonderfully open feel.
After removing the existing walls, we rearranged their spaces to give them an office at the front of the house, a large living room, and a large dining room that connects seamlessly with the kitchen. We also wanted to center the foyer in the home and allow more light to travel through the first floor, so we replaced their existing doors with beautiful custom sliding doors to the back yard and a gorgeous walnut door with side lights to greet guests at the front of their home.
Living Room
Our clients wanted a living room that could accommodate an inviting sectional, a baby grand piano, and plenty of space for family game nights. So, we transformed what had been a small office and sitting room into a large open living room with custom wood columns. We wanted to avoid making the home feel too vast and monumental, so we designed custom beams and columns to define spaces and to make the house feel like a home. Aesthetically we wanted their home to be soft and inviting, so we utilized a neutral color palette with occasional accents of muted blues and greens.
Dining Room
Our clients were also looking for a large dining room that was open to the rest of the home and perfect for big family gatherings. So, we removed what had been a small family room and eat-in dining area to create a spacious dining room with a fireplace and bar. We added custom cabinetry to the bar area with open shelving for displaying and designed a custom surround for their fireplace that ties in with the wood work we designed for their living room. We brought in the tones and materiality from the kitchen to unite the spaces and added a mixed metal light fixture to bring the space together
Kitchen
We wanted the kitchen to be a real show stopper and carry through the calm muted tones we were utilizing throughout their home. We reoriented the kitchen to allow for a big beautiful custom island and to give us the opportunity for a focal wall with cooktop and range hood. Their custom island was perfectly complimented with a dramatic quartz counter top and oversized pendants making it the real center of their home. Since they enter the kitchen first when coming from their detached garage, we included a small mud-room area right by the back door to catch everyone’s coats and shoes as they come in. We also created a new walk-in pantry with plenty of open storage and a fun chalkboard door for writing notes, recipes, and grocery lists.
Office
We transformed the original dining room into a handsome office at the front of the house. We designed custom walnut built-ins to house all of their books, and added glass french doors to give them a bit of privacy without making the space too closed off. We painted the room a deep muted blue to create a glimpse of rich color through the french doors
Powder Room
The powder room is a wonderful play on textures. We used a neutral palette with contrasting tones to create dramatic moments in this little space with accents of brushed gold.
Master Bathroom
The existing master bathroom had an awkward layout and outdated finishes, so we redesigned the space to create a clean layout with a dream worthy shower. We continued to use neutral tones that tie in with the rest of the home, but had fun playing with tile textures and patterns to create an eye-catching vanity. The wood-look tile planks along the floor provide a soft backdrop for their new free-standing bathtub and contrast beautifully with the deep ash finish on the cabinetry.

Rivestimento parete bagno con gres porcellanato effetto battuto veneziano, graniglia color verde. Collezione Artwork di Casa dolce casa - Casamood.
Inspiration för små moderna toaletter, med gröna skåp, grön kakel, porslinskakel, klinkergolv i porslin och ett piedestal handfat
Inspiration för små moderna toaletter, med gröna skåp, grön kakel, porslinskakel, klinkergolv i porslin och ett piedestal handfat

Joseph Kiselyk
Modern inredning av ett litet toalett, med en toalettstol med hel cisternkåpa, brun kakel, porslinskakel, lila väggar, klinkergolv i porslin, ett fristående handfat, bänkskiva i kvarts och grått golv
Modern inredning av ett litet toalett, med en toalettstol med hel cisternkåpa, brun kakel, porslinskakel, lila väggar, klinkergolv i porslin, ett fristående handfat, bänkskiva i kvarts och grått golv

Calacutta Marble
Ship Lap
Coastal Decor
DMW Interior Design
Photo by Andrew Wayne Studios
Idéer för ett litet maritimt toalett, med en toalettstol med hel cisternkåpa, vit kakel, porslinskakel, vita väggar, mörkt trägolv, ett undermonterad handfat, bänkskiva i kvarts och brunt golv
Idéer för ett litet maritimt toalett, med en toalettstol med hel cisternkåpa, vit kakel, porslinskakel, vita väggar, mörkt trägolv, ett undermonterad handfat, bänkskiva i kvarts och brunt golv

Inspiration för mellanstora klassiska vitt toaletter, med möbel-liknande, skåp i mörkt trä, en toalettstol med hel cisternkåpa, svart kakel, porslinskakel, vita väggar, cementgolv, ett undermonterad handfat, kaklad bänkskiva och vitt golv

Bild på ett litet funkis toalett, med blå kakel, brun kakel, vit kakel, porslinskakel, beige väggar, ett fristående handfat och bänkskiva i betong
4 462 foton på toalett, med porslinskakel och travertinkakel
1
