513 foton på toalett, med skåp i ljust trä och en toalettstol med hel cisternkåpa
Sortera efter:
Budget
Sortera efter:Populärt i dag
21 - 40 av 513 foton
Artikel 1 av 3

雪窓湖の家|菊池ひろ建築設計室
撮影 辻岡利之
Modern inredning av ett beige beige toalett, med släta luckor, skåp i ljust trä, en toalettstol med hel cisternkåpa, grå kakel, marmorkakel, grå väggar, ett fristående handfat, träbänkskiva och grått golv
Modern inredning av ett beige beige toalett, med släta luckor, skåp i ljust trä, en toalettstol med hel cisternkåpa, grå kakel, marmorkakel, grå väggar, ett fristående handfat, träbänkskiva och grått golv

This cloakroom had an awkward vaulted ceiling and there was not a lot of room. I knew I wanted to give my client a wow factor but retaining the traditional look she desired.
I designed the wall cladding to come higher as I dearly wanted to wallpaper the ceiling to give the vaulted ceiling structure. The taupe grey tones sit well with the warm brass tones and the rock basin added a subtle wow factor
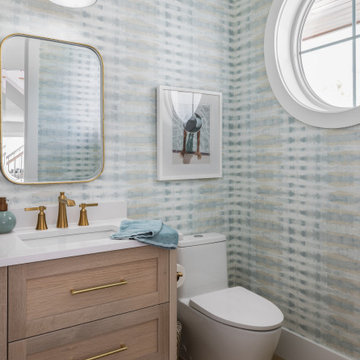
Idéer för ett maritimt vit toalett, med skåp i ljust trä och en toalettstol med hel cisternkåpa
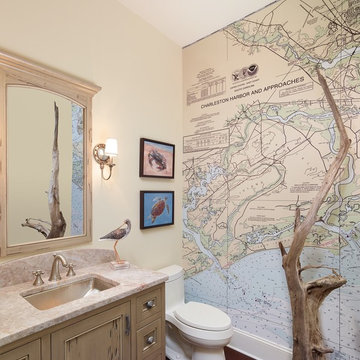
holgerobenausphotography.com
See more of the Relaxed River View home at margaretdonaldsoninteriors.com
Inspiration för mellanstora maritima toaletter, med en toalettstol med hel cisternkåpa, granitbänkskiva, luckor med profilerade fronter, skåp i ljust trä, flerfärgade väggar, ett undermonterad handfat och brunt golv
Inspiration för mellanstora maritima toaletter, med en toalettstol med hel cisternkåpa, granitbänkskiva, luckor med profilerade fronter, skåp i ljust trä, flerfärgade väggar, ett undermonterad handfat och brunt golv

Inspiration för ett mellanstort toalett, med släta luckor, skåp i ljust trä, en toalettstol med hel cisternkåpa, brun kakel, keramikplattor, vita väggar, klinkergolv i keramik och vitt golv

The elegant powder bath walls are wrapped in Phillip Jeffries glam grasscloth, a soft shimmery white background with a natural grass face. The vanity is a local driftwood log picked off the beach and cut to size, the mirror is teak, the golden wall sconces are mounted on the mirror and compliment the wall mounted golden Kohler faucet. The white porcelain vessel sink is Kohler as well. The trim throughout the house is textured and painted white.

Photos by Langdon Clay
Bild på ett mellanstort toalett, med släta luckor, skåp i ljust trä, en toalettstol med hel cisternkåpa, grå kakel, keramikplattor, vita väggar, klinkergolv i keramik, ett integrerad handfat och bänkskiva i akrylsten
Bild på ett mellanstort toalett, med släta luckor, skåp i ljust trä, en toalettstol med hel cisternkåpa, grå kakel, keramikplattor, vita väggar, klinkergolv i keramik, ett integrerad handfat och bänkskiva i akrylsten

A large hallway close to the foyer was used to build the powder room. The lack of windows and natural lights called for the need of extra lighting and some "Wows". We chose a beautiful white onyx slab, added a 6"H skirt and underlit it with LED strip lights.
Photo credits: Gordon Wang - http://www.gordonwang.com/
Countertop
- PENTAL: White Onyx veincut 2cm slab from Italy - Pental Seattle Showroom
Backsplash (10"H)
- VOGUEBAY.COM - GLASS & STONE- Color: MGS1010 Royal Onyx - Size: Bullets (Statements Seattle showroom)
Faucet - Delta Loki - Brushed nickel
Maple floating vanity

After the second fallout of the Delta Variant amidst the COVID-19 Pandemic in mid 2021, our team working from home, and our client in quarantine, SDA Architects conceived Japandi Home.
The initial brief for the renovation of this pool house was for its interior to have an "immediate sense of serenity" that roused the feeling of being peaceful. Influenced by loneliness and angst during quarantine, SDA Architects explored themes of escapism and empathy which led to a “Japandi” style concept design – the nexus between “Scandinavian functionality” and “Japanese rustic minimalism” to invoke feelings of “art, nature and simplicity.” This merging of styles forms the perfect amalgamation of both function and form, centred on clean lines, bright spaces and light colours.
Grounded by its emotional weight, poetic lyricism, and relaxed atmosphere; Japandi Home aesthetics focus on simplicity, natural elements, and comfort; minimalism that is both aesthetically pleasing yet highly functional.
Japandi Home places special emphasis on sustainability through use of raw furnishings and a rejection of the one-time-use culture we have embraced for numerous decades. A plethora of natural materials, muted colours, clean lines and minimal, yet-well-curated furnishings have been employed to showcase beautiful craftsmanship – quality handmade pieces over quantitative throwaway items.
A neutral colour palette compliments the soft and hard furnishings within, allowing the timeless pieces to breath and speak for themselves. These calming, tranquil and peaceful colours have been chosen so when accent colours are incorporated, they are done so in a meaningful yet subtle way. Japandi home isn’t sparse – it’s intentional.
The integrated storage throughout – from the kitchen, to dining buffet, linen cupboard, window seat, entertainment unit, bed ensemble and walk-in wardrobe are key to reducing clutter and maintaining the zen-like sense of calm created by these clean lines and open spaces.
The Scandinavian concept of “hygge” refers to the idea that ones home is your cosy sanctuary. Similarly, this ideology has been fused with the Japanese notion of “wabi-sabi”; the idea that there is beauty in imperfection. Hence, the marriage of these design styles is both founded on minimalism and comfort; easy-going yet sophisticated. Conversely, whilst Japanese styles can be considered “sleek” and Scandinavian, “rustic”, the richness of the Japanese neutral colour palette aids in preventing the stark, crisp palette of Scandinavian styles from feeling cold and clinical.
Japandi Home’s introspective essence can ultimately be considered quite timely for the pandemic and was the quintessential lockdown project our team needed.

Idéer för ett mellanstort klassiskt grå toalett, med släta luckor, skåp i ljust trä, en toalettstol med hel cisternkåpa, vita väggar, ett undermonterad handfat och flerfärgat golv

Modern inredning av ett litet vit vitt toalett, med släta luckor, skåp i ljust trä, en toalettstol med hel cisternkåpa, grå kakel, cementkakel, ett nedsänkt handfat och bänkskiva i kvarts

Matching powder room to the kitchen's minimalist style!
Inspiration för ett litet minimalistiskt grå grått toalett, med släta luckor, skåp i ljust trä, en toalettstol med hel cisternkåpa, vita väggar, klinkergolv i porslin, ett fristående handfat, bänkskiva i kvartsit och grått golv
Inspiration för ett litet minimalistiskt grå grått toalett, med släta luckor, skåp i ljust trä, en toalettstol med hel cisternkåpa, vita väggar, klinkergolv i porslin, ett fristående handfat, bänkskiva i kvartsit och grått golv

Inspiration för små moderna vitt toaletter, med släta luckor, skåp i ljust trä, en toalettstol med hel cisternkåpa, svart kakel, keramikplattor, vita väggar, ljust trägolv, ett fristående handfat och bänkskiva i kvarts
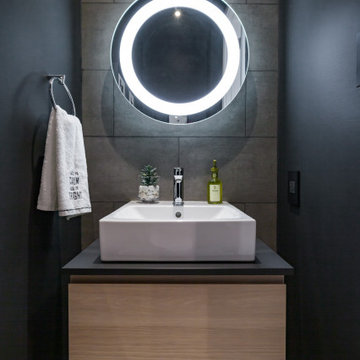
Idéer för ett litet modernt svart toalett, med släta luckor, skåp i ljust trä, en toalettstol med hel cisternkåpa, grå kakel, porslinskakel, svarta väggar, klinkergolv i porslin, ett fristående handfat, laminatbänkskiva och grått golv
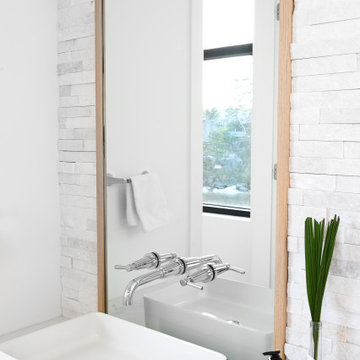
A contemporary west coast home inspired by its surrounding coastlines & greenbelt. With this busy family of all different professions, it was important to create optimal storage throughout the home to hide away odds & ends. A love of entertain made for a large kitchen, sophisticated wine storage & a pool table room for a hide away for the young adults. This space was curated for all ages of the home.
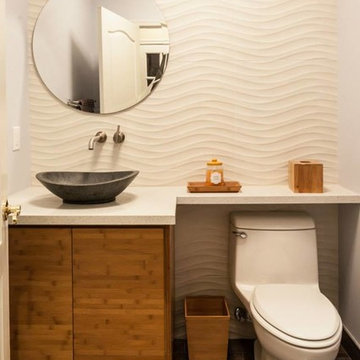
This conetmporary powder room has a ton of character. The wood vanity has a beautiful grain in it that makes it pop against the white counter and the white wave wall tile.

Powder Bath designed with Walker Zanger Mosaic Stone Tile floor, Custom Built Cabinetry, custom painted walls by Carrie Rodie and Jamey James of the Finishing Tile. Tile installed by Ronnie Burgess of the Finishing Tile.
Photography: Mary Ann Elston

This powder room feature floor to ceiling pencil tiles in this gorgeous Jade Green colour. We used a Concrete Nation vessel from Plumbline and Gunmetal tapware from ABI Interiors. The vanities are solid oak and are a gorgeous unique design.

郊外の山間部にある和風の住宅
Foto på ett litet orientaliskt svart toalett, med luckor med profilerade fronter, skåp i ljust trä, en toalettstol med hel cisternkåpa, beige väggar, ljust trägolv, ett undermonterad handfat, granitbänkskiva och beiget golv
Foto på ett litet orientaliskt svart toalett, med luckor med profilerade fronter, skåp i ljust trä, en toalettstol med hel cisternkåpa, beige väggar, ljust trägolv, ett undermonterad handfat, granitbänkskiva och beiget golv

This home in West Bellevue underwent a dramatic transformation from a dated traditional design to better-than-new modern. The floor plan and flow of the home were completely updated, so that the owners could enjoy a bright, open and inviting layout. The inspiration for this home design was contrasting tones with warm wood elements and complementing metal accents giving the unique Pacific Northwest chic vibe that the clients were dreaming of.
513 foton på toalett, med skåp i ljust trä och en toalettstol med hel cisternkåpa
2