464 foton på toalett, med skåp i ljust trä och ett undermonterad handfat
Sortera efter:
Budget
Sortera efter:Populärt i dag
21 - 40 av 464 foton
Artikel 1 av 3
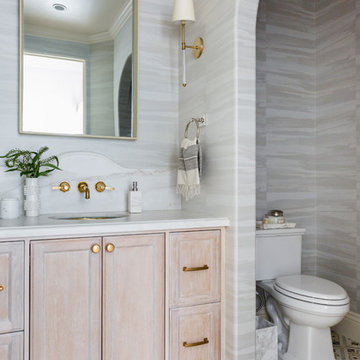
Photographer: Amy Bartlam
Exempel på ett litet medelhavsstil vit vitt toalett, med skåp i ljust trä, cementgolv, ett undermonterad handfat, marmorbänkskiva, luckor med infälld panel, en toalettstol med separat cisternkåpa, grå väggar och flerfärgat golv
Exempel på ett litet medelhavsstil vit vitt toalett, med skåp i ljust trä, cementgolv, ett undermonterad handfat, marmorbänkskiva, luckor med infälld panel, en toalettstol med separat cisternkåpa, grå väggar och flerfärgat golv
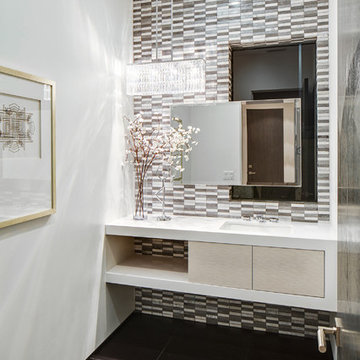
Porcelanosa tiles
floating vanity
#buildboswell
Bild på ett mellanstort funkis vit vitt toalett, med ett undermonterad handfat, grå kakel, brun kakel, öppna hyllor, skåp i ljust trä, vita väggar, kalkstensgolv och porslinskakel
Bild på ett mellanstort funkis vit vitt toalett, med ett undermonterad handfat, grå kakel, brun kakel, öppna hyllor, skåp i ljust trä, vita väggar, kalkstensgolv och porslinskakel
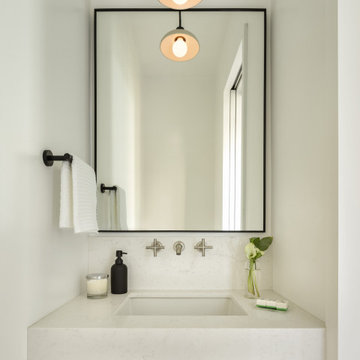
Compact powder room with floating vanity and wall mounted plumbing fixtures.
Inspiration för ett litet funkis vit vitt toalett, med släta luckor, skåp i ljust trä, en vägghängd toalettstol, vita väggar, mellanmörkt trägolv, ett undermonterad handfat och bänkskiva i kvarts
Inspiration för ett litet funkis vit vitt toalett, med släta luckor, skåp i ljust trä, en vägghängd toalettstol, vita väggar, mellanmörkt trägolv, ett undermonterad handfat och bänkskiva i kvarts

Inredning av ett maritimt vit vitt toalett, med skåp i shakerstil, skåp i ljust trä, en toalettstol med hel cisternkåpa, blå kakel, grå kakel, vit kakel, blå väggar, ett undermonterad handfat och brunt golv

Idéer för att renovera ett litet funkis vit vitt toalett, med luckor med infälld panel, skåp i ljust trä, en toalettstol med hel cisternkåpa, vit kakel, keramikplattor, klinkergolv i keramik, ett undermonterad handfat, bänkskiva i kvarts och vitt golv

Summary of Scope: gut renovation/reconfiguration of kitchen, coffee bar, mudroom, powder room, 2 kids baths, guest bath, master bath and dressing room, kids study and playroom, study/office, laundry room, restoration of windows, adding wallpapers and window treatments
Background/description: The house was built in 1908, my clients are only the 3rd owners of the house. The prior owner lived there from 1940s until she died at age of 98! The old home had loads of character and charm but was in pretty bad condition and desperately needed updates. The clients purchased the home a few years ago and did some work before they moved in (roof, HVAC, electrical) but decided to live in the house for a 6 months or so before embarking on the next renovation phase. I had worked with the clients previously on the wife's office space and a few projects in a previous home including the nursery design for their first child so they reached out when they were ready to start thinking about the interior renovations. The goal was to respect and enhance the historic architecture of the home but make the spaces more functional for this couple with two small kids. Clients were open to color and some more bold/unexpected design choices. The design style is updated traditional with some eclectic elements. An early design decision was to incorporate a dark colored french range which would be the focal point of the kitchen and to do dark high gloss lacquered cabinets in the adjacent coffee bar, and we ultimately went with dark green.
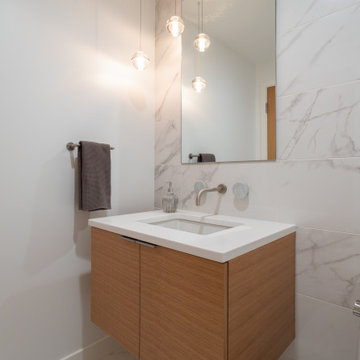
photography: Viktor Ramos
Idéer för ett litet modernt vit toalett, med släta luckor, skåp i ljust trä, en toalettstol med hel cisternkåpa, vit kakel, keramikplattor, vita väggar, klinkergolv i porslin, ett undermonterad handfat, bänkskiva i kvarts och vitt golv
Idéer för ett litet modernt vit toalett, med släta luckor, skåp i ljust trä, en toalettstol med hel cisternkåpa, vit kakel, keramikplattor, vita väggar, klinkergolv i porslin, ett undermonterad handfat, bänkskiva i kvarts och vitt golv

Experience urban sophistication meets artistic flair in this unique Chicago residence. Combining urban loft vibes with Beaux Arts elegance, it offers 7000 sq ft of modern luxury. Serene interiors, vibrant patterns, and panoramic views of Lake Michigan define this dreamy lakeside haven.
Every detail in this powder room exudes sophistication. Earthy backsplash tiles impressed with tiny blue dots complement the navy blue faucet, while organic frosted glass and oak pendants add a touch of minimal elegance.
---
Joe McGuire Design is an Aspen and Boulder interior design firm bringing a uniquely holistic approach to home interiors since 2005.
For more about Joe McGuire Design, see here: https://www.joemcguiredesign.com/
To learn more about this project, see here:
https://www.joemcguiredesign.com/lake-shore-drive

We love to go bold with our powder room designs, so we selected a black textured tile on the vanity wall and a modern, geometric wallpaper to add some additional interest to the walls.

Inspiration för maritima vitt toaletter, med skåp i ljust trä, travertin golv, ett undermonterad handfat, marmorbänkskiva, möbel-liknande och flerfärgade väggar
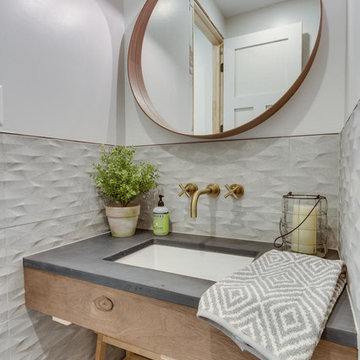
The Powder Room welcomes more modern features, such as the wall and floor tile, and cement/wood aesthetic on the vanity. A brass colored wall-mounted faucet and other gold-toned accessories add warmth to the otherwise gray restroom.

Vartanian custom designed and built free standing vanity – Craftsman beach style
LG Hausys Quartz “Viatera®” counter top with rectangular bowl undermount sink
Nautical style fixture
Porcelain tile floor
Kohler fixtures
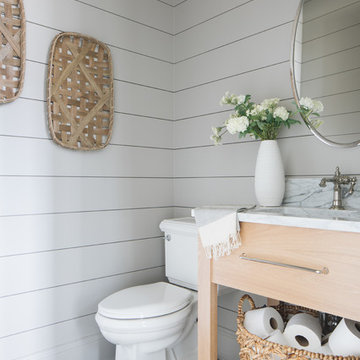
Inspiration för ett vintage grå grått toalett, med släta luckor, skåp i ljust trä, en toalettstol med separat cisternkåpa, vita väggar, mörkt trägolv, ett undermonterad handfat och brunt golv
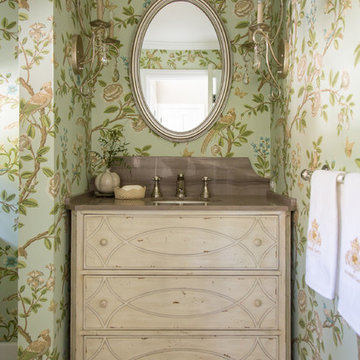
Photo by: Mike P Kelley
Styling by: Jennifer Maxcy, hoot n anny home
Idéer för ett shabby chic-inspirerat brun toalett, med ett undermonterad handfat, möbel-liknande, skåp i ljust trä, gröna väggar, klinkergolv i keramik och marmorbänkskiva
Idéer för ett shabby chic-inspirerat brun toalett, med ett undermonterad handfat, möbel-liknande, skåp i ljust trä, gröna väggar, klinkergolv i keramik och marmorbänkskiva

Powder Room Vanity
Inredning av ett modernt litet vit vitt toalett, med släta luckor, skåp i ljust trä, vit kakel, mosaik, vita väggar, klinkergolv i porslin, ett undermonterad handfat, bänkskiva i kvartsit och grått golv
Inredning av ett modernt litet vit vitt toalett, med släta luckor, skåp i ljust trä, vit kakel, mosaik, vita väggar, klinkergolv i porslin, ett undermonterad handfat, bänkskiva i kvartsit och grått golv

What used to be a very plain powder room was transformed into light and bright pool / powder room. The redesign involved squaring off the wall to incorporate an unusual herringbone barn door, ship lap walls, and new vanity.
We also opened up a new entry door from the poolside and a place for the family to hang towels. Hayley, the cat also got her own private bathroom with the addition of a built-in litter box compartment.
The patterned concrete tiles throughout this area added just the right amount of charm.
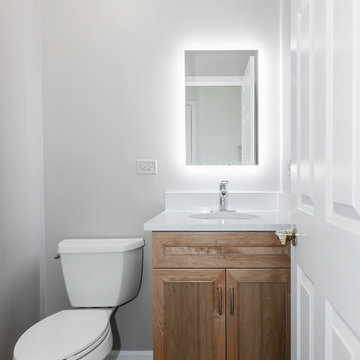
Idéer för att renovera ett litet vintage toalett, med luckor med upphöjd panel, skåp i ljust trä, grå väggar, ett undermonterad handfat och grått golv

Photo Credit: Kaskel Photo
Bild på ett mellanstort rustikt grön grönt toalett, med möbel-liknande, skåp i ljust trä, en toalettstol med separat cisternkåpa, gröna väggar, ljust trägolv, ett undermonterad handfat, bänkskiva i kvartsit och brunt golv
Bild på ett mellanstort rustikt grön grönt toalett, med möbel-liknande, skåp i ljust trä, en toalettstol med separat cisternkåpa, gröna väggar, ljust trägolv, ett undermonterad handfat, bänkskiva i kvartsit och brunt golv

lower level powder room
Inspiration för ett vintage vit vitt toalett, med släta luckor, skåp i ljust trä, grå kakel, keramikplattor, klinkergolv i keramik, bänkskiva i kvarts, grått golv, flerfärgade väggar och ett undermonterad handfat
Inspiration för ett vintage vit vitt toalett, med släta luckor, skåp i ljust trä, grå kakel, keramikplattor, klinkergolv i keramik, bänkskiva i kvarts, grått golv, flerfärgade väggar och ett undermonterad handfat
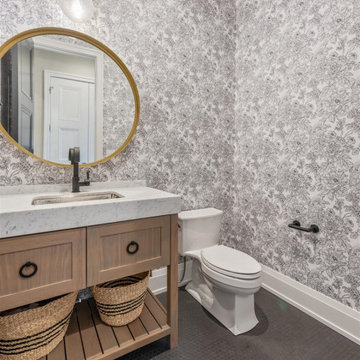
Powder Room
Bild på ett mellanstort vintage vit vitt toalett, med möbel-liknande, skåp i ljust trä, en toalettstol med separat cisternkåpa, vita väggar, klinkergolv i keramik, ett undermonterad handfat, marmorbänkskiva och grått golv
Bild på ett mellanstort vintage vit vitt toalett, med möbel-liknande, skåp i ljust trä, en toalettstol med separat cisternkåpa, vita väggar, klinkergolv i keramik, ett undermonterad handfat, marmorbänkskiva och grått golv
464 foton på toalett, med skåp i ljust trä och ett undermonterad handfat
2