411 foton på toalett, med skåp i ljust trä och klinkergolv i porslin
Sortera efter:
Budget
Sortera efter:Populärt i dag
161 - 180 av 411 foton
Artikel 1 av 3
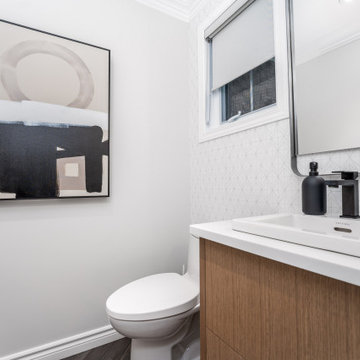
Wall mounted powder room cabinet. P{rt of a complete main floor renovation. Simple sines and design pairs well with the subtle geometric wall paper. Monochromatic design with minimal colours flow through the entire space.
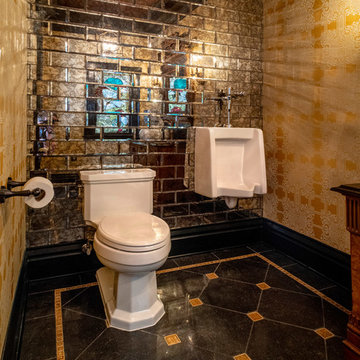
Rick Lee Photo
Exempel på ett klassiskt svart svart toalett, med möbel-liknande, skåp i ljust trä, en toalettstol med separat cisternkåpa, spegel istället för kakel, gula väggar, klinkergolv i porslin, ett fristående handfat, marmorbänkskiva och grått golv
Exempel på ett klassiskt svart svart toalett, med möbel-liknande, skåp i ljust trä, en toalettstol med separat cisternkåpa, spegel istället för kakel, gula väggar, klinkergolv i porslin, ett fristående handfat, marmorbänkskiva och grått golv
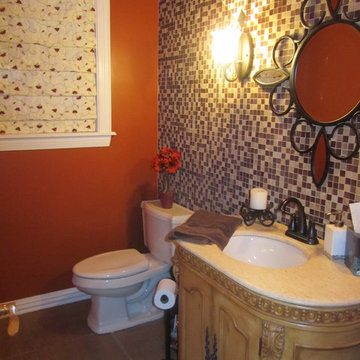
glass wall in powder bath. Project by D&D Floor Covering of Van Buren, AR www.ddfloorcovering.com
Inspiration för ett litet eklektiskt toalett, med ett undermonterad handfat, en toalettstol med hel cisternkåpa, flerfärgade väggar, klinkergolv i porslin, skåp i ljust trä, marmorbänkskiva, vit kakel och mosaik
Inspiration för ett litet eklektiskt toalett, med ett undermonterad handfat, en toalettstol med hel cisternkåpa, flerfärgade väggar, klinkergolv i porslin, skåp i ljust trä, marmorbänkskiva, vit kakel och mosaik
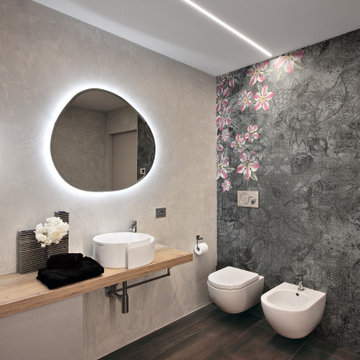
BAGNO CON PIANALE SOSPESO, LAVABO IN APPOGGIO, SPECCHIO RETRO ILLUMINATO, SANITARI SOSPESI SU PARETE RIVESTITA CON CARTA DA PARATI WALL&DECO
Exempel på ett mellanstort modernt toalett, med skåp i ljust trä, en vägghängd toalettstol, grå väggar, klinkergolv i porslin, ett fristående handfat, laminatbänkskiva och flerfärgat golv
Exempel på ett mellanstort modernt toalett, med skåp i ljust trä, en vägghängd toalettstol, grå väggar, klinkergolv i porslin, ett fristående handfat, laminatbänkskiva och flerfärgat golv
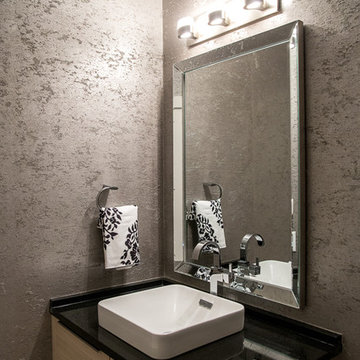
A luxury powder room with beautiful hand painted wallcoverings by Vahallan. Interior Design by Natalie Fuglestveit Interior Design, Calgary + Kelowna Interior Design Firm. Photogprahy: Lindsay Nichols Photography

Acquiring a new house is an exciting occasion but often has many challenges. My clients came to me to help modernize and update their new home that clearly had not been touched since the 70s. For the powder room, we pushed out into the garage on the other side of the wall to enlarge a very cramped, below-code space. Then we took organic textures and ocean and forest colors from the surrounding coastal and mountain region as inspiration. A gold and white porcelain floor runs up the wall accompanied by handmade artisanal tiles in a custom blue glaze. Grasscloth wallcovering backed with light blue paper, a sky blue ceiling, and an art photograph of blue ocean waves never fails to delight visitors.
Photos by Bernardo Grijalva
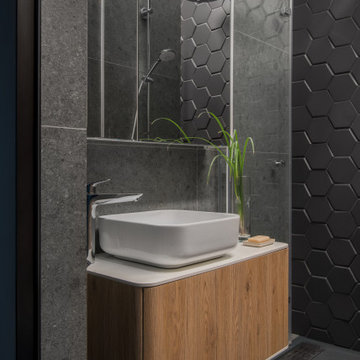
Modern inredning av ett mellanstort vit vitt toalett, med släta luckor, skåp i ljust trä, en vägghängd toalettstol, svart kakel, keramikplattor, grå väggar, klinkergolv i porslin, ett nedsänkt handfat, bänkskiva i akrylsten och grått golv
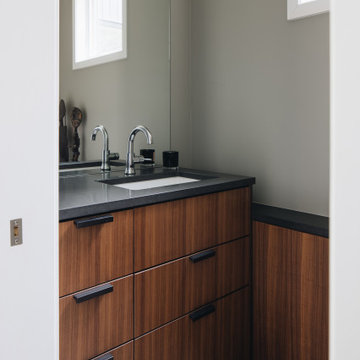
60 tals inredning av ett litet grå grått toalett, med släta luckor, skåp i ljust trä, grå väggar, klinkergolv i porslin, ett undermonterad handfat, bänkskiva i kvarts och beiget golv
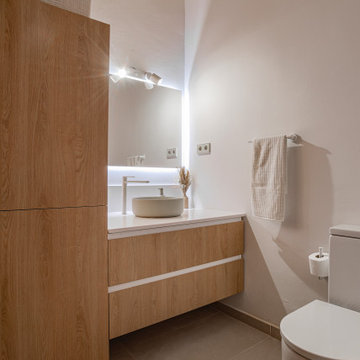
Siguiendo con la línea escogemos tonos beis y grifos en blanco que crean una sensación de calma.
Introduciendo un mueble hecho a medida que esconde la lavadora secadora y se convierte en dos grandes cajones para almacenar.
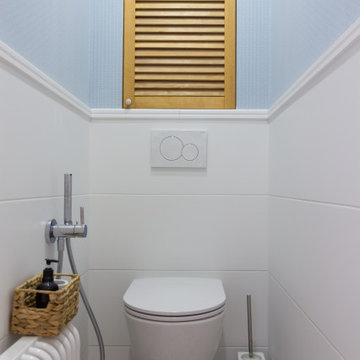
Inspiration för ett litet minimalistiskt toalett, med luckor med lamellpanel, skåp i ljust trä, en vägghängd toalettstol, blå kakel, stickkakel, blå väggar, klinkergolv i porslin och beiget golv
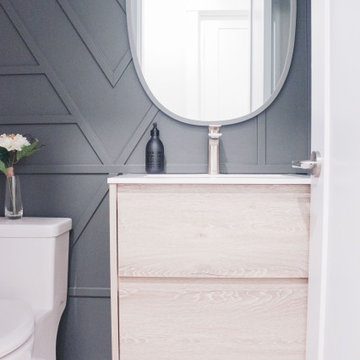
The client had an unfinished basement/laundry area and wanted the space re-organized to include a new powder room on their ground floor.
Foto på ett litet funkis vit toalett, med släta luckor, skåp i ljust trä, en toalettstol med hel cisternkåpa, grå väggar, klinkergolv i porslin, ett integrerad handfat, bänkskiva i akrylsten och grått golv
Foto på ett litet funkis vit toalett, med släta luckor, skåp i ljust trä, en toalettstol med hel cisternkåpa, grå väggar, klinkergolv i porslin, ett integrerad handfat, bänkskiva i akrylsten och grått golv
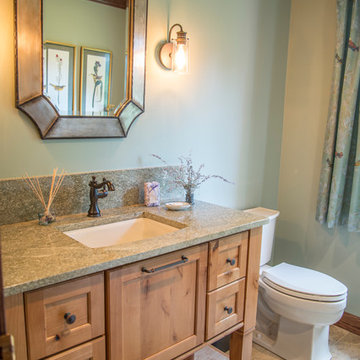
Idéer för ett litet lantligt toalett, med släta luckor, skåp i ljust trä, en toalettstol med separat cisternkåpa, beige kakel, keramikplattor, gröna väggar, klinkergolv i porslin, ett undermonterad handfat och granitbänkskiva
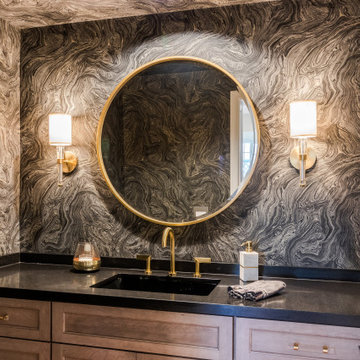
Inspiration för små moderna svart toaletter, med luckor med infälld panel, skåp i ljust trä, en toalettstol med separat cisternkåpa, flerfärgade väggar, klinkergolv i porslin, ett undermonterad handfat, bänkskiva i kvarts och flerfärgat golv
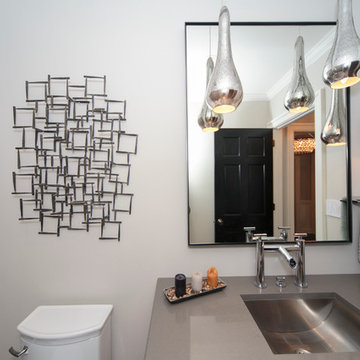
MBW Designs Contemporary Powder Room
Photo by Simply Arlie
Idéer för ett litet modernt toalett, med ett undermonterad handfat, bänkskiva i akrylsten, en toalettstol med hel cisternkåpa, grå kakel, porslinskakel, grå väggar, släta luckor, skåp i ljust trä, klinkergolv i porslin och flerfärgat golv
Idéer för ett litet modernt toalett, med ett undermonterad handfat, bänkskiva i akrylsten, en toalettstol med hel cisternkåpa, grå kakel, porslinskakel, grå väggar, släta luckor, skåp i ljust trä, klinkergolv i porslin och flerfärgat golv
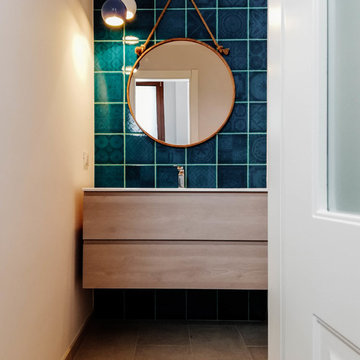
Bagno di servizio con piastrelle turchesi di Ceramica Cerasarda
@EasyRelooking
Idéer för ett mellanstort maritimt toalett, med skåp i ljust trä, en vägghängd toalettstol, keramikplattor, klinkergolv i porslin och beiget golv
Idéer för ett mellanstort maritimt toalett, med skåp i ljust trä, en vägghängd toalettstol, keramikplattor, klinkergolv i porslin och beiget golv
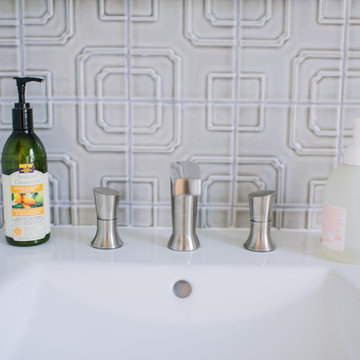
We were excited to take on this full home remodel with our Arvada clients! They have been living in their home for years, and were ready to delve into some major construction to make their home a perfect fit. This home had a lot of its original 1970s features, and we were able to work together to make updates throughout their home to make it fit their more modern tastes. We started by lowering their raised living room to make it level with the rest of their first floor; this not only removed a major tripping hazard, but also gave them a lot more flexibility when it came to placing furniture. To make their newly leveled first floor feel more cohesive we also replaced their mixed flooring with a gorgeous engineered wood flooring throughout the whole first floor. But the second floor wasn’t left out, we also updated their carpet with a subtle patterned grey beauty that tied in with the colors we utilized on the first floor. New taller baseboards throughout their entire home also helped to unify the spaces and brought the update full circle. One of the most dramatic changes we made was to take down all of the original wood railings and replace them custom steel railings. Our goal was to design a staircase that felt lighter and created less of a visual barrier between spaces. We painted the existing stringer a crisp white, and to balance out the cool steel finish, we opted for a wooden handrail. We also replaced the original carpet wrapped steps with dark wooden steps that coordinate with the finish of the handrail. Lighting has a major impact on how we feel about the space we’re in, and we took on this home’s lighting problems head on. By adding recessed lighting to the family room, and replacing all of the light fixtures on the first floor we were able to create more even lighting throughout their home as well as add in a few fun accents in the dining room and stairwell. To update the fireplace in the family room we replaced the original mantel with a dark solid wood beam to clean up the lines of the fireplace. We also replaced the original mirrored gold doors with a more contemporary dark steel finished to help them blend in better. The clients also wanted to tackle their powder room, and already had a beautiful new vanity selected, so we were able to design the rest of the space around it. Our favorite touch was the new accent tile installed from floor to ceiling behind the vanity adding a touch of texture and a clear focal point to the space. Little changes like replacing all of their door hardware, removing the popcorn ceiling, painting the walls, and updating the wet bar by painting the cabinets and installing a new quartz counter went a long way towards making this home a perfect fit for our clients
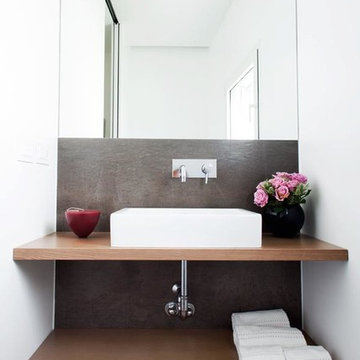
Quinto dei cinque bagni progettati ed arredati interamente da Radice Arredamenti.
Mobile a giorno in rovere tinto cognac con lavabo da appoggio
Inspiration för ett litet funkis brun brunt toalett, med öppna hyllor, skåp i ljust trä, grå kakel, vita väggar, klinkergolv i porslin, ett fristående handfat, träbänkskiva, en bidé och stenhäll
Inspiration för ett litet funkis brun brunt toalett, med öppna hyllor, skåp i ljust trä, grå kakel, vita väggar, klinkergolv i porslin, ett fristående handfat, träbänkskiva, en bidé och stenhäll
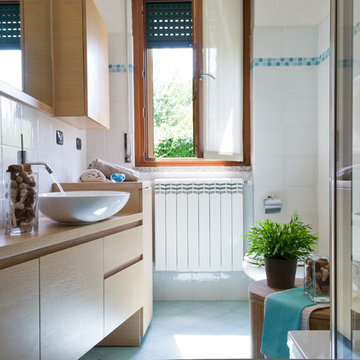
poparch studio
Bild på ett litet funkis toalett, med skåp i ljust trä, en toalettstol med separat cisternkåpa, vit kakel, porslinskakel, vita väggar, klinkergolv i porslin, ett fristående handfat, träbänkskiva och blått golv
Bild på ett litet funkis toalett, med skåp i ljust trä, en toalettstol med separat cisternkåpa, vit kakel, porslinskakel, vita väggar, klinkergolv i porslin, ett fristående handfat, träbänkskiva och blått golv
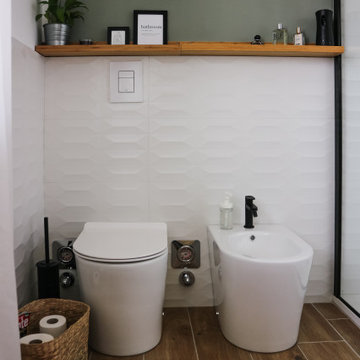
Inspiration för ett funkis toalett, med skåp i ljust trä, en vägghängd toalettstol, vit kakel, porslinskakel, gröna väggar, klinkergolv i porslin, ett fristående handfat och brunt golv
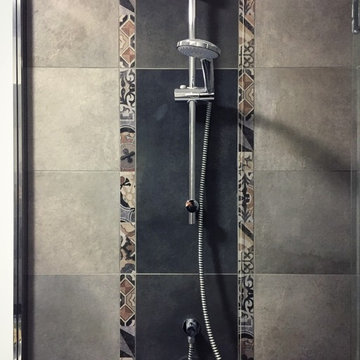
Bild på ett litet funkis vit vitt toalett, med släta luckor, skåp i ljust trä, en toalettstol med separat cisternkåpa, grå kakel, porslinskakel, grå väggar, klinkergolv i porslin, ett avlångt handfat och grått golv
411 foton på toalett, med skåp i ljust trä och klinkergolv i porslin
9