173 foton på toalett, med skåp i ljust trä och marmorbänkskiva
Sortera efter:
Budget
Sortera efter:Populärt i dag
141 - 160 av 173 foton
Artikel 1 av 3
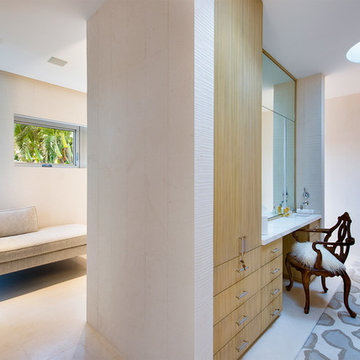
Construction of new contemporary custom home with Ipe decking and door cladding, dual car lift, vertical bi-fold garage door, smooth stucco exterior, elevated cantilevered swimming pool with mosaic tile finish, glass wall to view the bay and viewing window to ground floor, custom circular skylights, ceiling mounted flip-down, hidden TVs, custom stainless steel, cable suspended main stair.
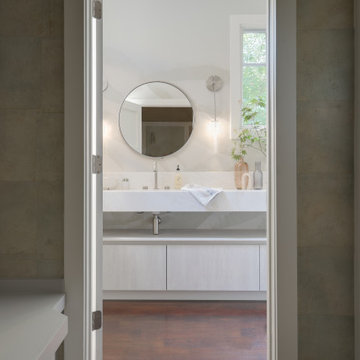
A former dark and dated Powder Room received.a modern refresh. We designed a custom vanity with an Italian cabinetry designer and paired it with a floating marble vanity with a raised backsplash. The organic mural wallpaper was the perfect addition to add soft color and movement. Custom glass pendant lights provide soft lighting.
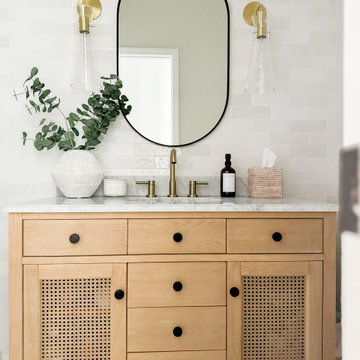
A light and airy modern organic main floor that features crisp white built-ins that are thoughtfully curated, warm wood tones for balance, and brass hardware and lighting for contrast.
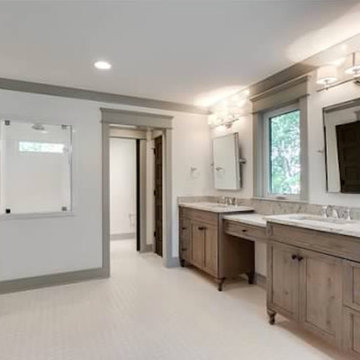
Idéer för att renovera ett stort funkis toalett, med ett undermonterad handfat, luckor med infälld panel, skåp i ljust trä, marmorbänkskiva och vita väggar
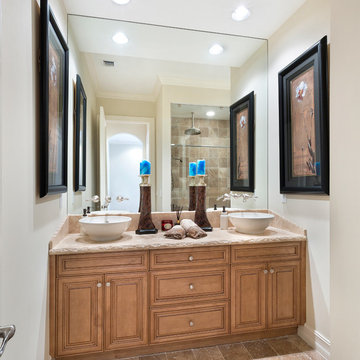
Master Bathroom
Idéer för mellanstora medelhavsstil beige toaletter, med luckor med infälld panel, skåp i ljust trä, en toalettstol med hel cisternkåpa, brun kakel, keramikplattor, beige väggar, klinkergolv i keramik, ett fristående handfat, marmorbänkskiva och brunt golv
Idéer för mellanstora medelhavsstil beige toaletter, med luckor med infälld panel, skåp i ljust trä, en toalettstol med hel cisternkåpa, brun kakel, keramikplattor, beige väggar, klinkergolv i keramik, ett fristående handfat, marmorbänkskiva och brunt golv
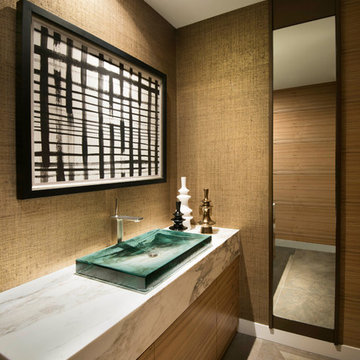
Anita Lang - IMI Design - Scottsdale, AZ
Bild på ett stort funkis toalett, med skåp i ljust trä, vit kakel, marmorkakel, vita väggar, kalkstensgolv, ett nedsänkt handfat, marmorbänkskiva och beiget golv
Bild på ett stort funkis toalett, med skåp i ljust trä, vit kakel, marmorkakel, vita väggar, kalkstensgolv, ett nedsänkt handfat, marmorbänkskiva och beiget golv
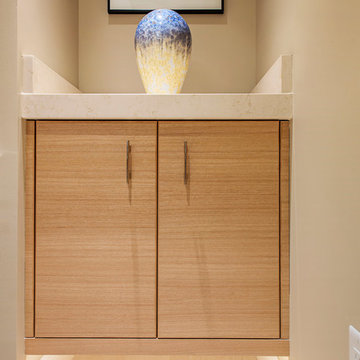
Foto på ett funkis vit toalett, med släta luckor, skåp i ljust trä, klinkergolv i keramik, beiget golv, grå väggar och marmorbänkskiva
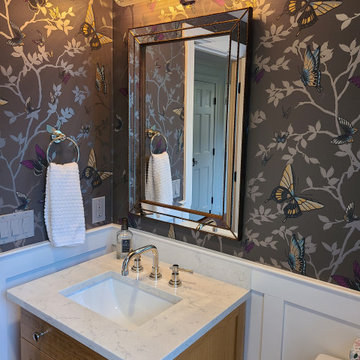
Modern and elegant was what this busy family with four kids was looking for in this powder room renovation. The natural light picks up the opulence in the wallpaper, mirror and fixtures. Wainscoting complements the simple lines while being easy to clean. We custom-made the vanity with beautiful wood grain and a durable carrara marble top. The beveled mirror throws light and the fixture adds soft warm light.
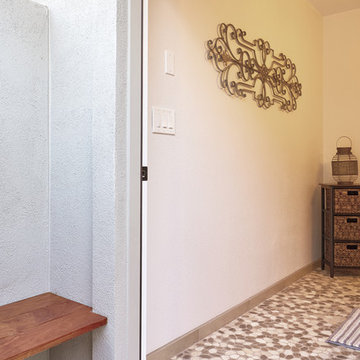
Exempel på ett mellanstort klassiskt grå grått toalett, med släta luckor, skåp i ljust trä, en toalettstol med separat cisternkåpa, vita väggar, klinkergolv i småsten, ett nedsänkt handfat, marmorbänkskiva och flerfärgat golv
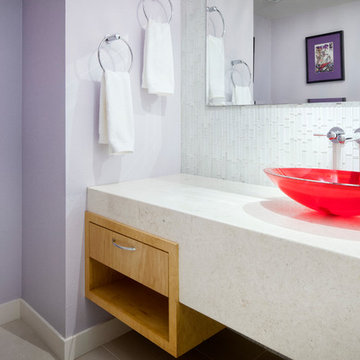
Design by Mark Lind | Project Management by Jim Venable | Photography by Paul Finkel |
This space features "Jerusalem Cream" marble, Delta Quiessence faucet, Benjamin Moore "Nosegay" paint, Walker Zanger 1-½”x6” glass tile in gloss finish with random matte finish tiles, and plywood with MDF cabinetry.
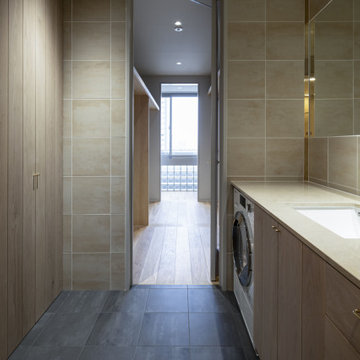
本計画は名古屋市の歴史ある閑静な住宅街にあるマンションのリノベーションのプロジェクトで、夫婦と子ども一人の3人家族のための住宅である。
設計時の要望は大きく2つあり、ダイニングとキッチンが豊かでゆとりある空間にしたいということと、物は基本的には表に見せたくないということであった。
インテリアの基本構成は床をオーク無垢材のフローリング、壁・天井は塗装仕上げとし、その壁の随所に床から天井までいっぱいのオーク無垢材の小幅板が現れる。LDKのある主室は黒いタイルの床に、壁・天井は寒水入りの漆喰塗り、出入口や家具扉のある長手一面をオーク無垢材が7m以上連続する壁とし、キッチン側の壁はワークトップに合わせて御影石としており、各面に異素材が対峙する。洗面室、浴室は壁床をモノトーンの磁器質タイルで統一し、ミニマルで洗練されたイメージとしている。
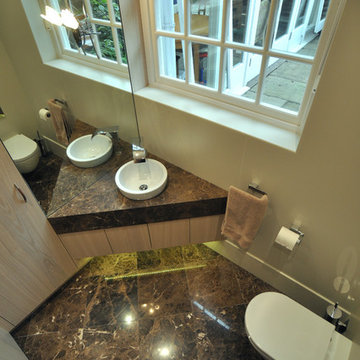
Complete refurbishment of an old downstairs cloakroom and toilet which had to allow for storage of visitor's coats. Installation included the marble floors with a matching vanity top. LED lighting under the vanity unit and LED strip lighting for the cupboards with door activated switches. All cupboards are bespoke and featured matched veneers
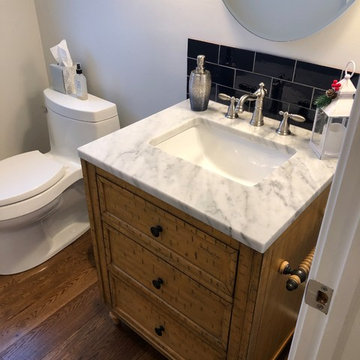
Unique vanity with light wooden cabinetry, white marble counter top, and short black tiled black-splash complete with custom lighting and hardwood flooring.

Inspiration för mellanstora maritima vitt toaletter, med släta luckor, skåp i ljust trä, en toalettstol med separat cisternkåpa, grå väggar, travertin golv, ett undermonterad handfat, marmorbänkskiva och grått golv
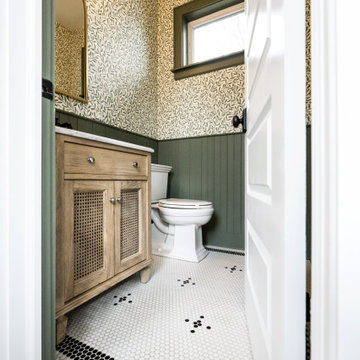
Idéer för att renovera ett mellanstort lantligt vit vitt toalett, med luckor med lamellpanel, skåp i ljust trä, en toalettstol med separat cisternkåpa, gröna väggar, mosaikgolv, ett integrerad handfat, marmorbänkskiva och flerfärgat golv
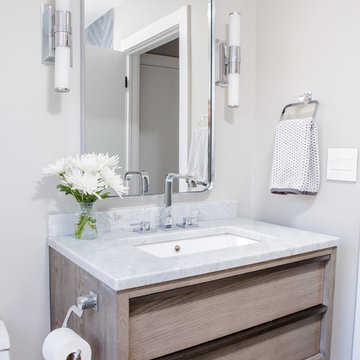
These wonderful clients returned to us for their newest home remodel adventure. Their newly purchased custom built 1970s modern ranch sits in one of the loveliest neighborhoods south of the city but the current conditions of the home were out-dated and not so lovely. Upon entering the front door through the court you were greeted abruptly by a very boring staircase and an excessive number of doors. Just to the left of the double door entry was a large slider and on your right once inside the home was a soldier line up of doors. This made for an uneasy and uninviting entry that guests would quickly forget and our clients would often avoid. We also had our hands full in the kitchen. The existing space included many elements that felt out of place in a modern ranch including a rustic mountain scene backsplash, cherry cabinets with raised panel and detailed profile, and an island so massive you couldn’t pass a drink across the stone. Our design sought to address the functional pain points of the home and transform the overall aesthetic into something that felt like home for our clients.
For the entry, we re-worked the front door configuration by switching from the double door to a large single door with side lights. The sliding door next to the main entry door was replaced with a large window to eliminate entry door confusion. In our re-work of the entry staircase, guesta are now greeted into the foyer which features the Coral Pendant by David Trubridge. Guests are drawn into the home by stunning views of the front range via the large floor-to-ceiling glass wall in the living room. To the left, the staircases leading down to the basement and up to the master bedroom received a massive aesthetic upgrade. The rebuilt 2nd-floor staircase has a center spine with wood rise and run appearing to float upwards towards the master suite. A slatted wall of wood separates the two staircases which brings more light into the basement stairwell. Black metal railings add a stunning contrast to the light wood.
Other fabulous upgrades to this home included new wide plank flooring throughout the home, which offers both modernity and warmth. The once too-large kitchen island was downsized to create a functional focal point that is still accessible and intimate. The old dark and heavy kitchen cabinetry was replaced with sleek white cabinets, brightening up the space and elevating the aesthetic of the entire room. The kitchen countertops are marble look quartz with dramatic veining that offers an artistic feature behind the range and across all horizontal surfaces in the kitchen. As a final touch, cascading island pendants were installed which emphasize the gorgeous ceiling vault and provide warm feature lighting over the central point of the kitchen.
This transformation reintroduces light and simplicity to this gorgeous home, and we are so happy that our clients can reap the benefits of this elegant and functional design for years to come.
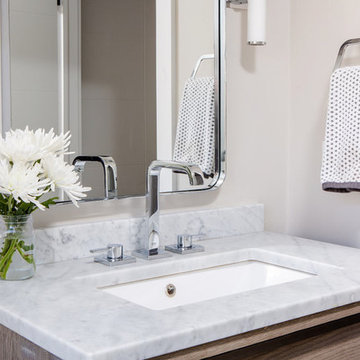
These wonderful clients returned to us for their newest home remodel adventure. Their newly purchased custom built 1970s modern ranch sits in one of the loveliest neighborhoods south of the city but the current conditions of the home were out-dated and not so lovely. Upon entering the front door through the court you were greeted abruptly by a very boring staircase and an excessive number of doors. Just to the left of the double door entry was a large slider and on your right once inside the home was a soldier line up of doors. This made for an uneasy and uninviting entry that guests would quickly forget and our clients would often avoid. We also had our hands full in the kitchen. The existing space included many elements that felt out of place in a modern ranch including a rustic mountain scene backsplash, cherry cabinets with raised panel and detailed profile, and an island so massive you couldn’t pass a drink across the stone. Our design sought to address the functional pain points of the home and transform the overall aesthetic into something that felt like home for our clients.
For the entry, we re-worked the front door configuration by switching from the double door to a large single door with side lights. The sliding door next to the main entry door was replaced with a large window to eliminate entry door confusion. In our re-work of the entry staircase, guesta are now greeted into the foyer which features the Coral Pendant by David Trubridge. Guests are drawn into the home by stunning views of the front range via the large floor-to-ceiling glass wall in the living room. To the left, the staircases leading down to the basement and up to the master bedroom received a massive aesthetic upgrade. The rebuilt 2nd-floor staircase has a center spine with wood rise and run appearing to float upwards towards the master suite. A slatted wall of wood separates the two staircases which brings more light into the basement stairwell. Black metal railings add a stunning contrast to the light wood.
Other fabulous upgrades to this home included new wide plank flooring throughout the home, which offers both modernity and warmth. The once too-large kitchen island was downsized to create a functional focal point that is still accessible and intimate. The old dark and heavy kitchen cabinetry was replaced with sleek white cabinets, brightening up the space and elevating the aesthetic of the entire room. The kitchen countertops are marble look quartz with dramatic veining that offers an artistic feature behind the range and across all horizontal surfaces in the kitchen. As a final touch, cascading island pendants were installed which emphasize the gorgeous ceiling vault and provide warm feature lighting over the central point of the kitchen.
This transformation reintroduces light and simplicity to this gorgeous home, and we are so happy that our clients can reap the benefits of this elegant and functional design for years to come.
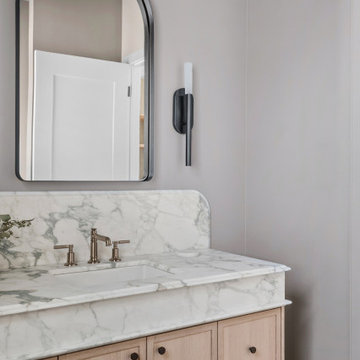
A timelessly designed home full of classic elements and modern touches. Design & Build by DLUX Design & Co.
Exempel på ett klassiskt flerfärgad flerfärgat toalett, med skåp i shakerstil, skåp i ljust trä, klinkergolv i keramik, marmorbänkskiva och grått golv
Exempel på ett klassiskt flerfärgad flerfärgat toalett, med skåp i shakerstil, skåp i ljust trä, klinkergolv i keramik, marmorbänkskiva och grått golv
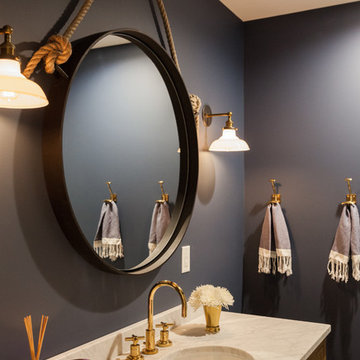
Caitlin Abrams
Idéer för mellanstora maritima toaletter, med luckor med lamellpanel, skåp i ljust trä, en toalettstol med hel cisternkåpa, blå väggar, mörkt trägolv, ett undermonterad handfat och marmorbänkskiva
Idéer för mellanstora maritima toaletter, med luckor med lamellpanel, skåp i ljust trä, en toalettstol med hel cisternkåpa, blå väggar, mörkt trägolv, ett undermonterad handfat och marmorbänkskiva
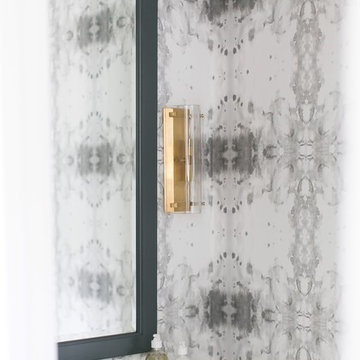
Idéer för mellanstora vintage toaletter, med skåp i shakerstil, skåp i ljust trä, grå väggar, ett undermonterad handfat och marmorbänkskiva
173 foton på toalett, med skåp i ljust trä och marmorbänkskiva
8