312 foton på toalett, med skåp i ljust trä och vit kakel
Sortera efter:
Budget
Sortera efter:Populärt i dag
1 - 20 av 312 foton
Artikel 1 av 3

Cement Tile. terracotta color, modern mirror, single sconce light
Bild på ett mellanstort vintage vit vitt toalett, med möbel-liknande, skåp i ljust trä, en toalettstol med hel cisternkåpa, vit kakel, porslinskakel, vita väggar, cementgolv, ett undermonterad handfat, marmorbänkskiva och orange golv
Bild på ett mellanstort vintage vit vitt toalett, med möbel-liknande, skåp i ljust trä, en toalettstol med hel cisternkåpa, vit kakel, porslinskakel, vita väggar, cementgolv, ett undermonterad handfat, marmorbänkskiva och orange golv
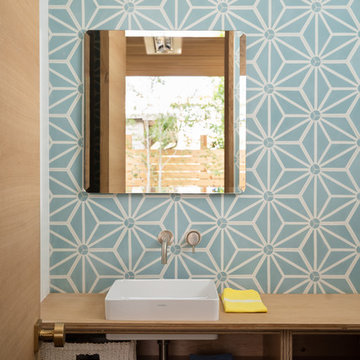
Dane Cronin
Inredning av ett 60 tals toalett, med öppna hyllor, skåp i ljust trä, blå kakel, flerfärgad kakel, vit kakel, ett fristående handfat och träbänkskiva
Inredning av ett 60 tals toalett, med öppna hyllor, skåp i ljust trä, blå kakel, flerfärgad kakel, vit kakel, ett fristående handfat och träbänkskiva

Idéer för vintage toaletter, med skåp i ljust trä, en toalettstol med separat cisternkåpa, vita väggar, ett fristående handfat, träbänkskiva, brunt golv, vit kakel, keramikplattor och öppna hyllor
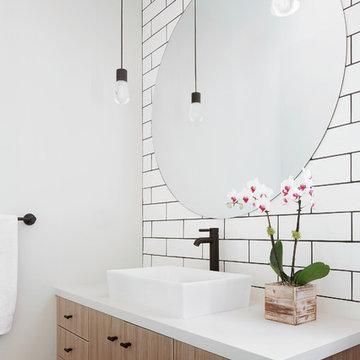
Maritim inredning av ett vit vitt toalett, med släta luckor, skåp i ljust trä, vit kakel, tunnelbanekakel, vita väggar och ett fristående handfat
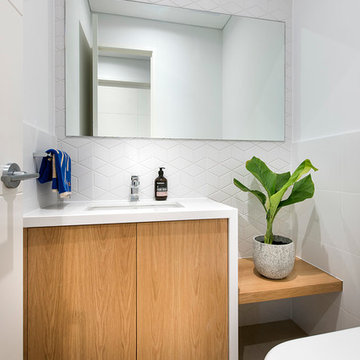
Joel Barbitta, D-Max Photography
Modern inredning av ett litet vit vitt toalett, med ett undermonterad handfat, bänkskiva i kvarts, vit kakel, porslinskakel, vita väggar, klinkergolv i porslin och skåp i ljust trä
Modern inredning av ett litet vit vitt toalett, med ett undermonterad handfat, bänkskiva i kvarts, vit kakel, porslinskakel, vita väggar, klinkergolv i porslin och skåp i ljust trä
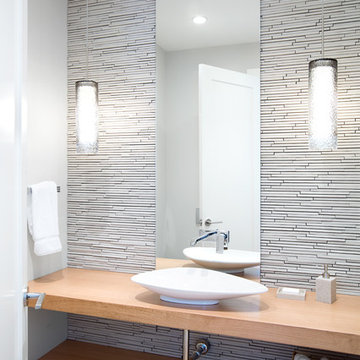
Ema Peter
Bild på ett funkis beige beige toalett, med ett fristående handfat, öppna hyllor, skåp i ljust trä, träbänkskiva, vit kakel, stickkakel och vita väggar
Bild på ett funkis beige beige toalett, med ett fristående handfat, öppna hyllor, skåp i ljust trä, träbänkskiva, vit kakel, stickkakel och vita väggar

Exempel på ett stort modernt beige beige toalett, med släta luckor, skåp i ljust trä, vit kakel, marmorkakel, vita väggar, marmorgolv, ett fristående handfat, träbänkskiva och vitt golv

Continuing the relaxed beach theme through from the open plan kitchen, dining and living this powder room is light, airy and packed full of texture. The wall hung ribbed vanity, white textured tile and venetian plaster walls ooze tactility. A touch of warmth is brought into the space with the addition of the natural wicker wall sconces and reclaimed timber shelves which provide both storage and an ideal display area.
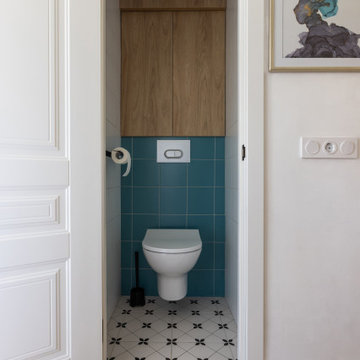
дизайн маленького санузла, Плитка белая голубая бирюзовая Керама Марацци Калейдоскоп, Kerama Marazzi, керамогранит LB Ceramics Play, шкаф над инсталяцией Vitra под дерево

Idéer för ett litet lantligt vit toalett, med öppna hyllor, vit kakel, ett fristående handfat, träbänkskiva, skåp i ljust trä, marmorkakel, blå väggar och ljust trägolv

The elegant powder bath walls are wrapped in Phillip Jeffries glam grasscloth, a soft shimmery white background with a natural grass face. The vanity is a local driftwood log picked off the beach and cut to size, the mirror is teak, the golden wall sconces are mounted on the mirror and compliment the wall mounted golden Kohler faucet. The white porcelain vessel sink is Kohler as well. The trim throughout the house is textured and painted white.

After the second fallout of the Delta Variant amidst the COVID-19 Pandemic in mid 2021, our team working from home, and our client in quarantine, SDA Architects conceived Japandi Home.
The initial brief for the renovation of this pool house was for its interior to have an "immediate sense of serenity" that roused the feeling of being peaceful. Influenced by loneliness and angst during quarantine, SDA Architects explored themes of escapism and empathy which led to a “Japandi” style concept design – the nexus between “Scandinavian functionality” and “Japanese rustic minimalism” to invoke feelings of “art, nature and simplicity.” This merging of styles forms the perfect amalgamation of both function and form, centred on clean lines, bright spaces and light colours.
Grounded by its emotional weight, poetic lyricism, and relaxed atmosphere; Japandi Home aesthetics focus on simplicity, natural elements, and comfort; minimalism that is both aesthetically pleasing yet highly functional.
Japandi Home places special emphasis on sustainability through use of raw furnishings and a rejection of the one-time-use culture we have embraced for numerous decades. A plethora of natural materials, muted colours, clean lines and minimal, yet-well-curated furnishings have been employed to showcase beautiful craftsmanship – quality handmade pieces over quantitative throwaway items.
A neutral colour palette compliments the soft and hard furnishings within, allowing the timeless pieces to breath and speak for themselves. These calming, tranquil and peaceful colours have been chosen so when accent colours are incorporated, they are done so in a meaningful yet subtle way. Japandi home isn’t sparse – it’s intentional.
The integrated storage throughout – from the kitchen, to dining buffet, linen cupboard, window seat, entertainment unit, bed ensemble and walk-in wardrobe are key to reducing clutter and maintaining the zen-like sense of calm created by these clean lines and open spaces.
The Scandinavian concept of “hygge” refers to the idea that ones home is your cosy sanctuary. Similarly, this ideology has been fused with the Japanese notion of “wabi-sabi”; the idea that there is beauty in imperfection. Hence, the marriage of these design styles is both founded on minimalism and comfort; easy-going yet sophisticated. Conversely, whilst Japanese styles can be considered “sleek” and Scandinavian, “rustic”, the richness of the Japanese neutral colour palette aids in preventing the stark, crisp palette of Scandinavian styles from feeling cold and clinical.
Japandi Home’s introspective essence can ultimately be considered quite timely for the pandemic and was the quintessential lockdown project our team needed.

Idéer för små rustika grått toaletter, med skåp i shakerstil, skåp i ljust trä, vit kakel, keramikplattor, beige väggar, klinkergolv i porslin, ett integrerad handfat, bänkskiva i betong och svart golv
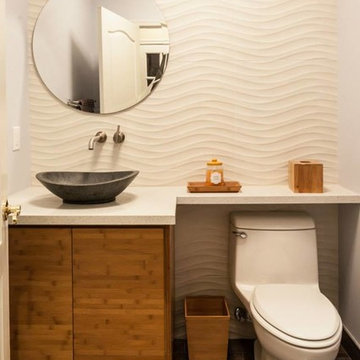
This conetmporary powder room has a ton of character. The wood vanity has a beautiful grain in it that makes it pop against the white counter and the white wave wall tile.

Powder Bath designed with Walker Zanger Mosaic Stone Tile floor, Custom Built Cabinetry, custom painted walls by Carrie Rodie and Jamey James of the Finishing Tile. Tile installed by Ronnie Burgess of the Finishing Tile.
Photography: Mary Ann Elston

Powder Bathroom
Exempel på ett mellanstort modernt vit vitt toalett, med släta luckor, skåp i ljust trä, vit kakel, keramikplattor, vita väggar, klinkergolv i keramik, ett integrerad handfat, bänkskiva i kvarts och grått golv
Exempel på ett mellanstort modernt vit vitt toalett, med släta luckor, skåp i ljust trä, vit kakel, keramikplattor, vita väggar, klinkergolv i keramik, ett integrerad handfat, bänkskiva i kvarts och grått golv
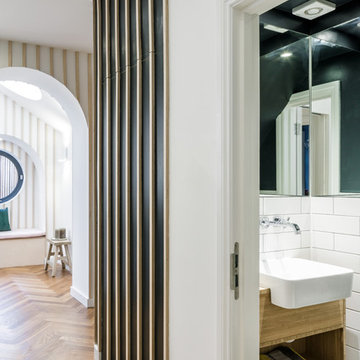
Compact under-stair WC with metro tiles and bespoke bamboo vanity unit.
All photos by Gareth Gardner
Inspiration för ett litet vintage toalett, med släta luckor, skåp i ljust trä, en vägghängd toalettstol, vit kakel, tunnelbanekakel, grå väggar, klinkergolv i keramik, ett integrerad handfat, träbänkskiva och grått golv
Inspiration för ett litet vintage toalett, med släta luckor, skåp i ljust trä, en vägghängd toalettstol, vit kakel, tunnelbanekakel, grå väggar, klinkergolv i keramik, ett integrerad handfat, träbänkskiva och grått golv

Inspiration för små maritima vitt toaletter, med möbel-liknande, skåp i ljust trä, vit kakel, marmorkakel, blå väggar, kalkstensgolv, ett fristående handfat, marmorbänkskiva och brunt golv

Summary of Scope: gut renovation/reconfiguration of kitchen, coffee bar, mudroom, powder room, 2 kids baths, guest bath, master bath and dressing room, kids study and playroom, study/office, laundry room, restoration of windows, adding wallpapers and window treatments
Background/description: The house was built in 1908, my clients are only the 3rd owners of the house. The prior owner lived there from 1940s until she died at age of 98! The old home had loads of character and charm but was in pretty bad condition and desperately needed updates. The clients purchased the home a few years ago and did some work before they moved in (roof, HVAC, electrical) but decided to live in the house for a 6 months or so before embarking on the next renovation phase. I had worked with the clients previously on the wife's office space and a few projects in a previous home including the nursery design for their first child so they reached out when they were ready to start thinking about the interior renovations. The goal was to respect and enhance the historic architecture of the home but make the spaces more functional for this couple with two small kids. Clients were open to color and some more bold/unexpected design choices. The design style is updated traditional with some eclectic elements. An early design decision was to incorporate a dark colored french range which would be the focal point of the kitchen and to do dark high gloss lacquered cabinets in the adjacent coffee bar, and we ultimately went with dark green.
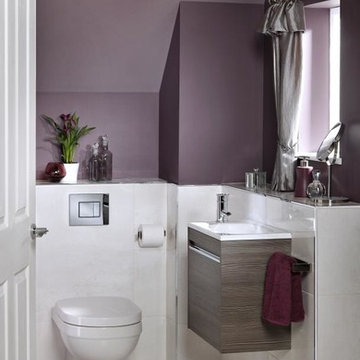
Inspiration för små moderna toaletter, med släta luckor, skåp i ljust trä, en vägghängd toalettstol, vit kakel, lila väggar, klinkergolv i porslin, ett väggmonterat handfat och vitt golv
312 foton på toalett, med skåp i ljust trä och vit kakel
1