1 831 foton på toalett, med skåp i ljust trä
Sortera efter:
Budget
Sortera efter:Populärt i dag
141 - 160 av 1 831 foton
Artikel 1 av 3
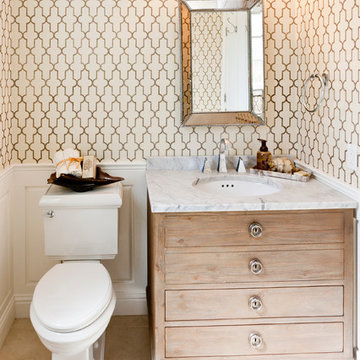
Interior design by Jennifer Loffer of Henry Rylan.
www.HenryRylan.com
Maritim inredning av ett toalett, med släta luckor, skåp i ljust trä, marmorbänkskiva, ett undermonterad handfat, flerfärgade väggar och en toalettstol med separat cisternkåpa
Maritim inredning av ett toalett, med släta luckor, skåp i ljust trä, marmorbänkskiva, ett undermonterad handfat, flerfärgade väggar och en toalettstol med separat cisternkåpa
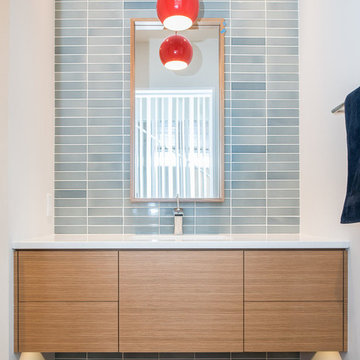
Photo by: Chad Holder
Foto på ett funkis toalett, med ett undermonterad handfat, släta luckor, skåp i ljust trä, bänkskiva i kvarts, blå kakel, keramikplattor och mörkt trägolv
Foto på ett funkis toalett, med ett undermonterad handfat, släta luckor, skåp i ljust trä, bänkskiva i kvarts, blå kakel, keramikplattor och mörkt trägolv
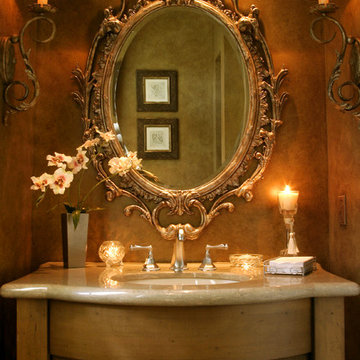
Interior Design and photo from Lawler Design Studio, Hattiesburg, MS and Winter Park, FL; Suzanna Lawler-Boney, ASID, NCIDQ.
Inspiration för ett mellanstort vintage beige beige toalett, med ett undermonterad handfat, möbel-liknande, skåp i ljust trä, bruna väggar och granitbänkskiva
Inspiration för ett mellanstort vintage beige beige toalett, med ett undermonterad handfat, möbel-liknande, skåp i ljust trä, bruna väggar och granitbänkskiva

Stunning two tone powder room with a feature gold and black tiles and gorgeous gold and black feature wallpaper.
Inspiration för ett mellanstort funkis toalett, med släta luckor, skåp i ljust trä, mosaik och klinkergolv i keramik
Inspiration för ett mellanstort funkis toalett, med släta luckor, skåp i ljust trä, mosaik och klinkergolv i keramik

Modern inredning av ett mellanstort vit vitt toalett, med luckor med upphöjd panel, skåp i ljust trä, en vägghängd toalettstol, beige kakel, porslinskakel, vita väggar, klinkergolv i porslin, ett undermonterad handfat, bänkskiva i kvarts och vitt golv

Inspiration för ett litet vintage vit vitt toalett, med möbel-liknande, skåp i ljust trä, tegelgolv, bänkskiva i kvarts, ett undermonterad handfat och en toalettstol med separat cisternkåpa
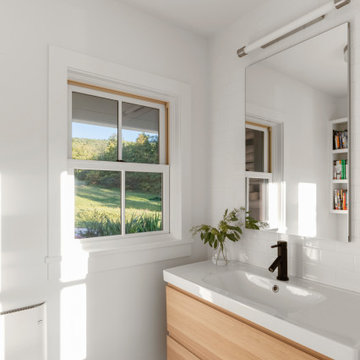
TEAM
Architect: LDa Architecture & Interiors
Builder: Lou Boxer Builder
Photographer: Greg Premru Photography
Exempel på ett litet nordiskt vit vitt toalett, med släta luckor, skåp i ljust trä, vita väggar, mosaikgolv, ett integrerad handfat, bänkskiva i kvartsit och vitt golv
Exempel på ett litet nordiskt vit vitt toalett, med släta luckor, skåp i ljust trä, vita väggar, mosaikgolv, ett integrerad handfat, bänkskiva i kvartsit och vitt golv

Exempel på ett stort modernt beige beige toalett, med släta luckor, skåp i ljust trä, vit kakel, marmorkakel, vita väggar, marmorgolv, ett fristående handfat, träbänkskiva och vitt golv
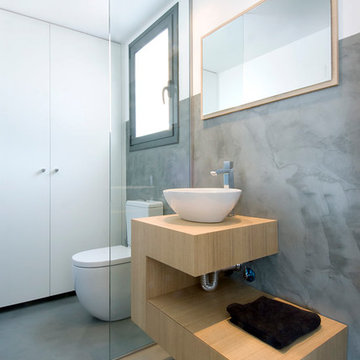
Idéer för små funkis beige toaletter, med släta luckor, skåp i ljust trä, grå väggar, betonggolv, ett fristående handfat, träbänkskiva och grått golv
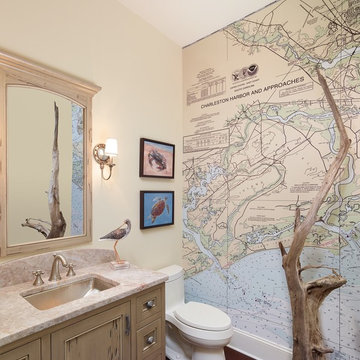
holgerobenausphotography.com
See more of the Relaxed River View home at margaretdonaldsoninteriors.com
Inspiration för mellanstora maritima toaletter, med en toalettstol med hel cisternkåpa, granitbänkskiva, luckor med profilerade fronter, skåp i ljust trä, flerfärgade väggar, ett undermonterad handfat och brunt golv
Inspiration för mellanstora maritima toaletter, med en toalettstol med hel cisternkåpa, granitbänkskiva, luckor med profilerade fronter, skåp i ljust trä, flerfärgade väggar, ett undermonterad handfat och brunt golv

Interior Design by Michele Hybner and Shawn Falcone. Photos by Amoura Productions
Exempel på ett mellanstort klassiskt toalett, med luckor med lamellpanel, skåp i ljust trä, en toalettstol med separat cisternkåpa, bruna väggar, mellanmörkt trägolv, ett fristående handfat, brun kakel, tunnelbanekakel, granitbänkskiva och brunt golv
Exempel på ett mellanstort klassiskt toalett, med luckor med lamellpanel, skåp i ljust trä, en toalettstol med separat cisternkåpa, bruna väggar, mellanmörkt trägolv, ett fristående handfat, brun kakel, tunnelbanekakel, granitbänkskiva och brunt golv

Inspiration för ett mellanstort toalett, med släta luckor, skåp i ljust trä, en toalettstol med hel cisternkåpa, brun kakel, keramikplattor, vita väggar, klinkergolv i keramik och vitt golv

Continuing the relaxed beach theme through from the open plan kitchen, dining and living this powder room is light, airy and packed full of texture. The wall hung ribbed vanity, white textured tile and venetian plaster walls ooze tactility. A touch of warmth is brought into the space with the addition of the natural wicker wall sconces and reclaimed timber shelves which provide both storage and an ideal display area.

This bright powder room is right off the mudroom. It has a light oak furniture grade console topped with white Carrera marble. The animal print wallpaper is a fun and sophisticated touch.
Sleek and contemporary, this beautiful home is located in Villanova, PA. Blue, white and gold are the palette of this transitional design. With custom touches and an emphasis on flow and an open floor plan, the renovation included the kitchen, family room, butler’s pantry, mudroom, two powder rooms and floors.
Rudloff Custom Builders has won Best of Houzz for Customer Service in 2014, 2015 2016, 2017 and 2019. We also were voted Best of Design in 2016, 2017, 2018, 2019 which only 2% of professionals receive. Rudloff Custom Builders has been featured on Houzz in their Kitchen of the Week, What to Know About Using Reclaimed Wood in the Kitchen as well as included in their Bathroom WorkBook article. We are a full service, certified remodeling company that covers all of the Philadelphia suburban area. This business, like most others, developed from a friendship of young entrepreneurs who wanted to make a difference in their clients’ lives, one household at a time. This relationship between partners is much more than a friendship. Edward and Stephen Rudloff are brothers who have renovated and built custom homes together paying close attention to detail. They are carpenters by trade and understand concept and execution. Rudloff Custom Builders will provide services for you with the highest level of professionalism, quality, detail, punctuality and craftsmanship, every step of the way along our journey together.
Specializing in residential construction allows us to connect with our clients early in the design phase to ensure that every detail is captured as you imagined. One stop shopping is essentially what you will receive with Rudloff Custom Builders from design of your project to the construction of your dreams, executed by on-site project managers and skilled craftsmen. Our concept: envision our client’s ideas and make them a reality. Our mission: CREATING LIFETIME RELATIONSHIPS BUILT ON TRUST AND INTEGRITY.
Photo Credit: Linda McManus Images

BeachHaus is built on a previously developed site on Siesta Key. It sits directly on the bay but has Gulf views from the upper floor and roof deck.
The client loved the old Florida cracker beach houses that are harder and harder to find these days. They loved the exposed roof joists, ship lap ceilings, light colored surfaces and inviting and durable materials.
Given the risk of hurricanes, building those homes in these areas is not only disingenuous it is impossible. Instead, we focused on building the new era of beach houses; fully elevated to comfy with FEMA requirements, exposed concrete beams, long eaves to shade windows, coralina stone cladding, ship lap ceilings, and white oak and terrazzo flooring.
The home is Net Zero Energy with a HERS index of -25 making it one of the most energy efficient homes in the US. It is also certified NGBS Emerald.
Photos by Ryan Gamma Photography

Idéer för ett litet lantligt vit toalett, med öppna hyllor, vit kakel, ett fristående handfat, träbänkskiva, skåp i ljust trä, marmorkakel, blå väggar och ljust trägolv
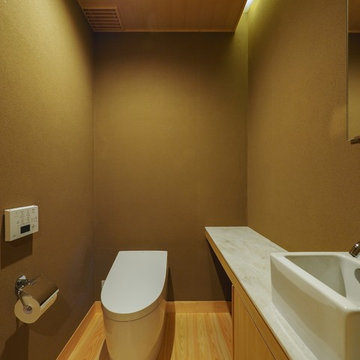
北林泉の家
ゲスト用のトイレは和のしつらえ
Asiatisk inredning av ett toalett, med skåp i ljust trä, bruna väggar, ett fristående handfat, brunt golv, släta luckor och ljust trägolv
Asiatisk inredning av ett toalett, med skåp i ljust trä, bruna väggar, ett fristående handfat, brunt golv, släta luckor och ljust trägolv

The elegant powder bath walls are wrapped in Phillip Jeffries glam grasscloth, a soft shimmery white background with a natural grass face. The vanity is a local driftwood log picked off the beach and cut to size, the mirror is teak, the golden wall sconces are mounted on the mirror and compliment the wall mounted golden Kohler faucet. The white porcelain vessel sink is Kohler as well. The trim throughout the house is textured and painted white.

Photos by Langdon Clay
Bild på ett mellanstort toalett, med släta luckor, skåp i ljust trä, en toalettstol med hel cisternkåpa, grå kakel, keramikplattor, vita väggar, klinkergolv i keramik, ett integrerad handfat och bänkskiva i akrylsten
Bild på ett mellanstort toalett, med släta luckor, skåp i ljust trä, en toalettstol med hel cisternkåpa, grå kakel, keramikplattor, vita väggar, klinkergolv i keramik, ett integrerad handfat och bänkskiva i akrylsten
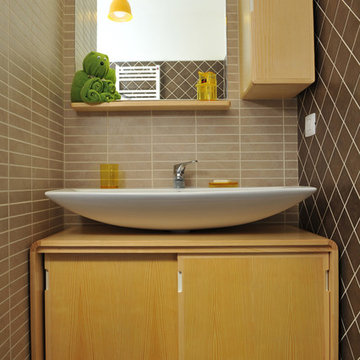
Inspiration för ett litet nordiskt toalett, med brun kakel, bruna väggar, klinkergolv i keramik, släta luckor, skåp i ljust trä och ett fristående handfat
1 831 foton på toalett, med skåp i ljust trä
8