487 foton på toalett, med skåp i ljust trä
Sortera efter:
Budget
Sortera efter:Populärt i dag
41 - 60 av 487 foton
Artikel 1 av 3
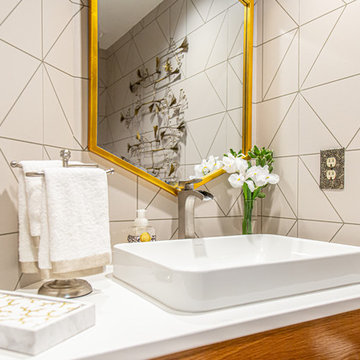
This mid-century modern powder room with odd angles got some personal style with a geometric wallpaper and fun accessories. We mixed metals to create interest.

These wonderful clients returned to us for their newest home remodel adventure. Their newly purchased custom built 1970s modern ranch sits in one of the loveliest neighborhoods south of the city but the current conditions of the home were out-dated and not so lovely. Upon entering the front door through the court you were greeted abruptly by a very boring staircase and an excessive number of doors. Just to the left of the double door entry was a large slider and on your right once inside the home was a soldier line up of doors. This made for an uneasy and uninviting entry that guests would quickly forget and our clients would often avoid. We also had our hands full in the kitchen. The existing space included many elements that felt out of place in a modern ranch including a rustic mountain scene backsplash, cherry cabinets with raised panel and detailed profile, and an island so massive you couldn’t pass a drink across the stone. Our design sought to address the functional pain points of the home and transform the overall aesthetic into something that felt like home for our clients.
For the entry, we re-worked the front door configuration by switching from the double door to a large single door with side lights. The sliding door next to the main entry door was replaced with a large window to eliminate entry door confusion. In our re-work of the entry staircase, guesta are now greeted into the foyer which features the Coral Pendant by David Trubridge. Guests are drawn into the home by stunning views of the front range via the large floor-to-ceiling glass wall in the living room. To the left, the staircases leading down to the basement and up to the master bedroom received a massive aesthetic upgrade. The rebuilt 2nd-floor staircase has a center spine with wood rise and run appearing to float upwards towards the master suite. A slatted wall of wood separates the two staircases which brings more light into the basement stairwell. Black metal railings add a stunning contrast to the light wood.
Other fabulous upgrades to this home included new wide plank flooring throughout the home, which offers both modernity and warmth. The once too-large kitchen island was downsized to create a functional focal point that is still accessible and intimate. The old dark and heavy kitchen cabinetry was replaced with sleek white cabinets, brightening up the space and elevating the aesthetic of the entire room. The kitchen countertops are marble look quartz with dramatic veining that offers an artistic feature behind the range and across all horizontal surfaces in the kitchen. As a final touch, cascading island pendants were installed which emphasize the gorgeous ceiling vault and provide warm feature lighting over the central point of the kitchen.
This transformation reintroduces light and simplicity to this gorgeous home, and we are so happy that our clients can reap the benefits of this elegant and functional design for years to come.
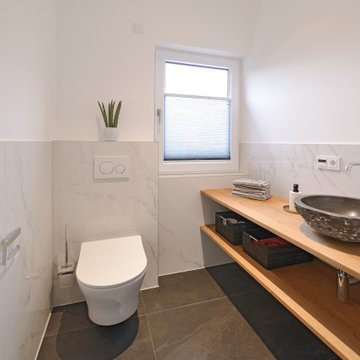
Wer sich entscheidet WC und Waschtischmöbel schwebend zu montieren, verleiht auch dem kleinsten Gäste-WC ein großzügigeres Raumgefühl. Das Putzen geht so auch einfacher von der Hand, weil kein Hindernis umfahren werden muss.
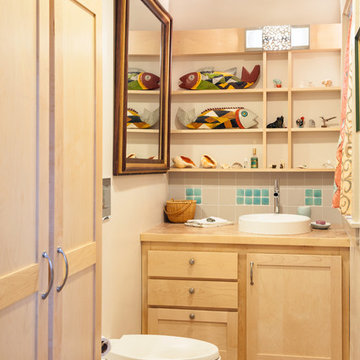
Powder room off Kitchen with tiled floor and recycled glass backsplash - Our clients wanted to remodel their kitchen so that the prep, cooking, clean up and dining areas would blend well and not have too much of a kitchen feel. They wanted a sophisticated look with some classic details and a few contemporary flairs. The result was a reorganized layout (and remodel of the adjacent powder room) that maintained all the beautiful sunlight from their deck windows, but create two separate but complimentary areas for cooking and dining. The refrigerator and pantry are housed in a furniture-like unit creating a hutch-like cabinet that belies its interior with classic styling. Two sinks allow both cooks in the family to work simultaneously. Some glass-fronted cabinets keep the sink wall light and attractive. The recycled glass-tiled detail on the ceramic backsplash brings a hint of color and a reference to the nearby waters. Dan Cutrona Photography
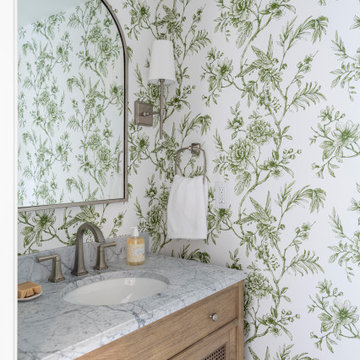
Inspiration för ett litet vintage vit vitt toalett, med skåp i ljust trä, en toalettstol med separat cisternkåpa, klinkergolv i porslin, ett undermonterad handfat och grått golv
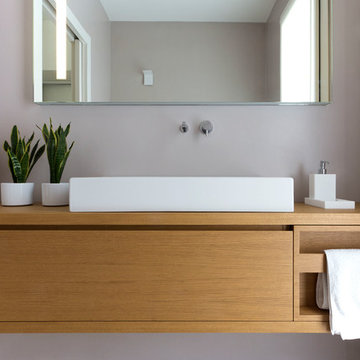
Bild på ett mellanstort funkis brun brunt toalett, med skåp i ljust trä, en vägghängd toalettstol, beige väggar, ett fristående handfat, träbänkskiva och beiget golv
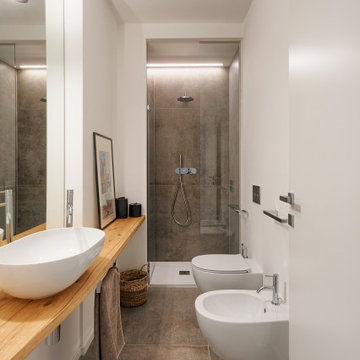
Il bagno giorno, nonostante sia cieco, è molto luminoso, grazie all'inserimento di corpi luce differenziati e strategici sulla zona lavabo e doccia. anche qui torna il total white, scaldato dal grès del pavimento e il legno rustico del mensole su cui è stata appoggiata la grande ciotola in ceramica. I sanitari sospesi rendono ancora più leggero l'impatto dall'ingresso e in fondo la doccia in nicchia da equilibrio alla disposizione del bagno
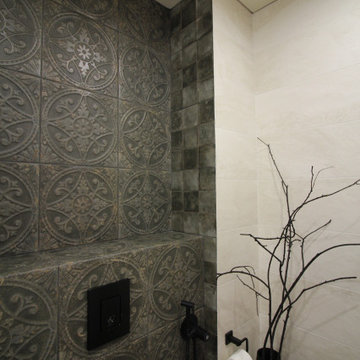
Bath Interior Project named "Alpine Mountains" by @OxaKovalli. The project was created in 2021 and fully completed in 2022. I used for this project unique Spain decorative tiles in antique style in a deep gray-rustic finish. Fascinating and with rich texture. I love the result myself. I also used black finish faucets and Black decor elements to get a complete look
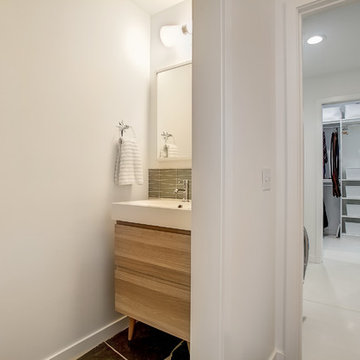
Inredning av ett 60 tals mellanstort toalett, med släta luckor, skåp i ljust trä, vita väggar, skiffergolv, ett integrerad handfat, bänkskiva i kvartsit och grått golv

Mooiwallcoverings wallpaper is not just a little bit awesome
Bild på ett litet funkis toalett, med svart kakel, träbänkskiva, skåp i ljust trä, en vägghängd toalettstol, tunnelbanekakel, klinkergolv i keramik, ett piedestal handfat och grått golv
Bild på ett litet funkis toalett, med svart kakel, träbänkskiva, skåp i ljust trä, en vägghängd toalettstol, tunnelbanekakel, klinkergolv i keramik, ett piedestal handfat och grått golv

Modern inredning av ett litet vit vitt toalett, med släta luckor, skåp i ljust trä, en toalettstol med hel cisternkåpa, grå kakel, keramikplattor, vita väggar, klinkergolv i keramik, ett undermonterad handfat, bänkskiva i akrylsten och vitt golv
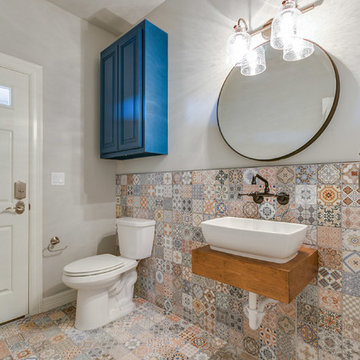
Cross Country Photography
Foto på ett mellanstort eklektiskt toalett, med luckor med lamellpanel, skåp i ljust trä, en toalettstol med separat cisternkåpa, flerfärgad kakel, keramikplattor, grå väggar, klinkergolv i keramik, ett fristående handfat, träbänkskiva och flerfärgat golv
Foto på ett mellanstort eklektiskt toalett, med luckor med lamellpanel, skåp i ljust trä, en toalettstol med separat cisternkåpa, flerfärgad kakel, keramikplattor, grå väggar, klinkergolv i keramik, ett fristående handfat, träbänkskiva och flerfärgat golv
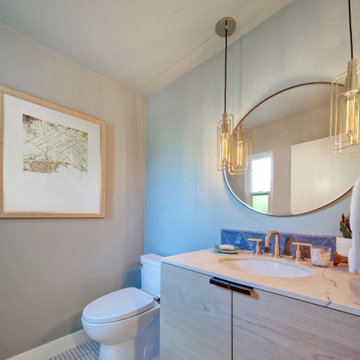
Simple and tailored powder bath with fun lighting, tile, cabinet and mirror. Pale aqua walls. Mosaic floor.
Inspiration för ett mellanstort 50 tals vit vitt toalett, med släta luckor, skåp i ljust trä, en toalettstol med hel cisternkåpa, blå kakel, keramikplattor, gröna väggar, mosaikgolv, ett undermonterad handfat, bänkskiva i kvarts och vitt golv
Inspiration för ett mellanstort 50 tals vit vitt toalett, med släta luckor, skåp i ljust trä, en toalettstol med hel cisternkåpa, blå kakel, keramikplattor, gröna väggar, mosaikgolv, ett undermonterad handfat, bänkskiva i kvarts och vitt golv
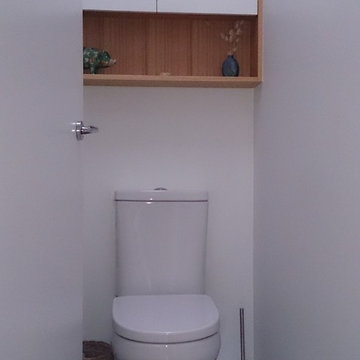
A generous sized family bathroom was modernised to include a large walk-in shower and deep luxurious bath. Timber was used extensively throughout with veneer door to the 'medicine' cabinet, chunky timber shelf and feature panelling on the white vanity cabinet. Small, white tiles with grey grout were used sparingly to the walls with a matching grey floor tile. The toilet was moved forward from what is now the shower space and a shallow storage cabinet with feature timber shelf installed above the cistern.
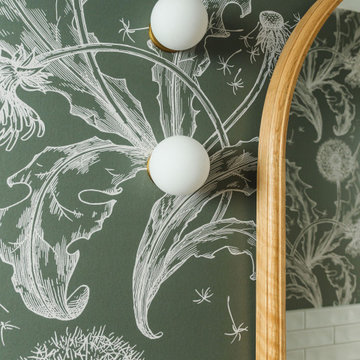
Idéer för ett mellanstort klassiskt toalett, med skåp i ljust trä, en toalettstol med hel cisternkåpa, vit kakel, tunnelbanekakel, gröna väggar, vinylgolv, ett väggmonterat handfat, träbänkskiva och brunt golv
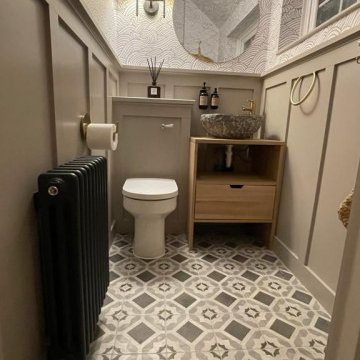
This cloakroom had an awkward vaulted ceiling and there was not a lot of room. I knew I wanted to give my client a wow factor but retaining the traditional look she desired.
I designed the wall cladding to come higher as I dearly wanted to wallpaper the ceiling to give the vaulted ceiling structure. The taupe grey tones sit well with the warm brass tones and the rock basin added a subtle wow factor
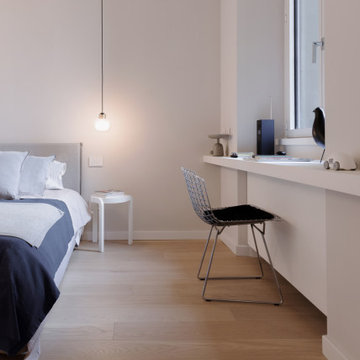
Idéer för ett stort modernt vit toalett, med släta luckor, skåp i ljust trä, en vägghängd toalettstol, vit kakel, porslinskakel, vita väggar, klinkergolv i porslin, ett integrerad handfat, bänkskiva i akrylsten och vitt golv

BeachHaus is built on a previously developed site on Siesta Key. It sits directly on the bay but has Gulf views from the upper floor and roof deck.
The client loved the old Florida cracker beach houses that are harder and harder to find these days. They loved the exposed roof joists, ship lap ceilings, light colored surfaces and inviting and durable materials.
Given the risk of hurricanes, building those homes in these areas is not only disingenuous it is impossible. Instead, we focused on building the new era of beach houses; fully elevated to comfy with FEMA requirements, exposed concrete beams, long eaves to shade windows, coralina stone cladding, ship lap ceilings, and white oak and terrazzo flooring.
The home is Net Zero Energy with a HERS index of -25 making it one of the most energy efficient homes in the US. It is also certified NGBS Emerald.
Photos by Ryan Gamma Photography
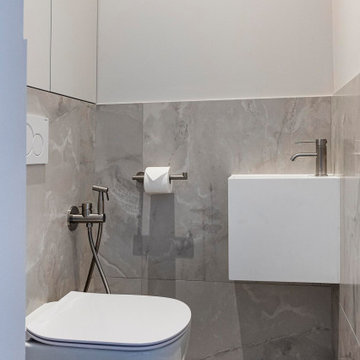
Idéer för mellanstora funkis toaletter, med luckor med profilerade fronter, skåp i ljust trä, en vägghängd toalettstol, grå kakel, keramikplattor, grå väggar, klinkergolv i keramik, ett väggmonterat handfat och beiget golv
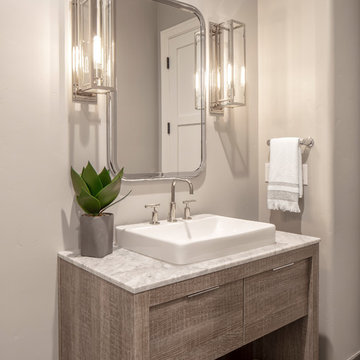
Micheal Hospelt
Idéer för att renovera ett mellanstort lantligt grå grått toalett, med släta luckor, skåp i ljust trä, en toalettstol med hel cisternkåpa, grå kakel, keramikplattor, grå väggar, cementgolv, ett fristående handfat, marmorbänkskiva och grått golv
Idéer för att renovera ett mellanstort lantligt grå grått toalett, med släta luckor, skåp i ljust trä, en toalettstol med hel cisternkåpa, grå kakel, keramikplattor, grå väggar, cementgolv, ett fristående handfat, marmorbänkskiva och grått golv
487 foton på toalett, med skåp i ljust trä
3