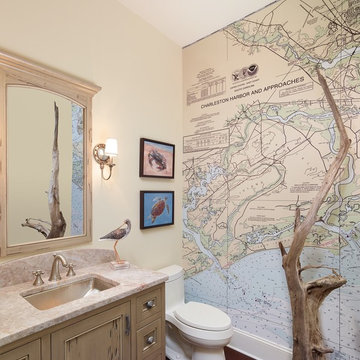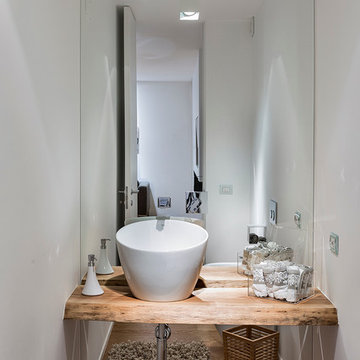435 foton på toalett, med skåp i ljust trä
Sortera efter:
Budget
Sortera efter:Populärt i dag
1 - 20 av 435 foton
Artikel 1 av 3

Continuing the relaxed beach theme through from the open plan kitchen, dining and living this powder room is light, airy and packed full of texture. The wall hung ribbed vanity, white textured tile and venetian plaster walls ooze tactility. A touch of warmth is brought into the space with the addition of the natural wicker wall sconces and reclaimed timber shelves which provide both storage and an ideal display area.

Matching powder room to the kitchen's minimalist style!
Nordisk inredning av ett litet grå grått toalett, med släta luckor, skåp i ljust trä, en toalettstol med hel cisternkåpa, vita väggar, klinkergolv i porslin, ett fristående handfat, bänkskiva i kvartsit och grått golv
Nordisk inredning av ett litet grå grått toalett, med släta luckor, skåp i ljust trä, en toalettstol med hel cisternkåpa, vita väggar, klinkergolv i porslin, ett fristående handfat, bänkskiva i kvartsit och grått golv

holgerobenausphotography.com
See more of the Relaxed River View home at margaretdonaldsoninteriors.com
Inspiration för mellanstora maritima toaletter, med en toalettstol med hel cisternkåpa, granitbänkskiva, luckor med profilerade fronter, skåp i ljust trä, flerfärgade väggar, ett undermonterad handfat och brunt golv
Inspiration för mellanstora maritima toaletter, med en toalettstol med hel cisternkåpa, granitbänkskiva, luckor med profilerade fronter, skåp i ljust trä, flerfärgade väggar, ett undermonterad handfat och brunt golv

Modern and elegant was what this busy family with four kids was looking for in this powder room renovation. The natural light picks up the opulence in the wallpaper, mirror and fixtures. Wainscoting complements the simple lines while being easy to clean. We custom-made the vanity with beautiful wood grain and a durable carrara marble top. The beveled mirror throws light and the fixture adds soft warm light.

Flooring: Trek Antracite 12x24
Sink: WS Bath Collections-Hox Mini 45L
Faucet: Moen Weymouth Single hole
Foto på ett litet lantligt brun toalett, med skåp i ljust trä, en toalettstol med hel cisternkåpa, vita väggar, klinkergolv i keramik, träbänkskiva och grått golv
Foto på ett litet lantligt brun toalett, med skåp i ljust trä, en toalettstol med hel cisternkåpa, vita väggar, klinkergolv i keramik, träbänkskiva och grått golv

Modern kitchen with rift-cut white oak cabinetry and a natural stone island.
Inspiration för mellanstora moderna toaletter, med släta luckor, skåp i ljust trä, ljust trägolv och beiget golv
Inspiration för mellanstora moderna toaletter, med släta luckor, skåp i ljust trä, ljust trägolv och beiget golv

Foto på ett litet funkis svart toalett, med släta luckor, skåp i ljust trä, svart kakel, keramikplattor, vita väggar, ljust trägolv, ett fristående handfat och granitbänkskiva

The best of the past and present meet in this distinguished design. Custom craftsmanship and distinctive detailing give this lakefront residence its vintage flavor while an open and light-filled floor plan clearly mark it as contemporary. With its interesting shingled roof lines, abundant windows with decorative brackets and welcoming porch, the exterior takes in surrounding views while the interior meets and exceeds contemporary expectations of ease and comfort. The main level features almost 3,000 square feet of open living, from the charming entry with multiple window seats and built-in benches to the central 15 by 22-foot kitchen, 22 by 18-foot living room with fireplace and adjacent dining and a relaxing, almost 300-square-foot screened-in porch. Nearby is a private sitting room and a 14 by 15-foot master bedroom with built-ins and a spa-style double-sink bath with a beautiful barrel-vaulted ceiling. The main level also includes a work room and first floor laundry, while the 2,165-square-foot second level includes three bedroom suites, a loft and a separate 966-square-foot guest quarters with private living area, kitchen and bedroom. Rounding out the offerings is the 1,960-square-foot lower level, where you can rest and recuperate in the sauna after a workout in your nearby exercise room. Also featured is a 21 by 18-family room, a 14 by 17-square-foot home theater, and an 11 by 12-foot guest bedroom suite.
Photography: Ashley Avila Photography & Fulview Builder: J. Peterson Homes Interior Design: Vision Interiors by Visbeen

Exempel på ett litet vit vitt toalett, med luckor med infälld panel, skåp i ljust trä, en toalettstol med separat cisternkåpa, marmorgolv, ett undermonterad handfat, marmorbänkskiva och blått golv

Idéer för att renovera ett litet funkis beige beige toalett, med möbel-liknande, skåp i ljust trä, en toalettstol med separat cisternkåpa, vit kakel, tunnelbanekakel, vita väggar, mellanmörkt trägolv, ett nedsänkt handfat, träbänkskiva och beiget golv

This Lafayette, California, modern farmhouse is all about laid-back luxury. Designed for warmth and comfort, the home invites a sense of ease, transforming it into a welcoming haven for family gatherings and events.
This powder room is adorned with artful tiles, a neutral palette, and a sleek vanity. The expansive mirror and strategic lighting create an open and inviting ambience.
Project by Douglah Designs. Their Lafayette-based design-build studio serves San Francisco's East Bay areas, including Orinda, Moraga, Walnut Creek, Danville, Alamo Oaks, Diablo, Dublin, Pleasanton, Berkeley, Oakland, and Piedmont.
For more about Douglah Designs, click here: http://douglahdesigns.com/
To learn more about this project, see here:
https://douglahdesigns.com/featured-portfolio/lafayette-modern-farmhouse-rebuild/

Large impact in a small powder. The dark tiles add drama and the light wood and bright whites add contrast.
Modern inredning av ett litet vit vitt toalett, med släta luckor, skåp i ljust trä, en toalettstol med hel cisternkåpa, svart kakel, keramikplattor, svarta väggar, klinkergolv i porslin, ett integrerad handfat, bänkskiva i akrylsten och svart golv
Modern inredning av ett litet vit vitt toalett, med släta luckor, skåp i ljust trä, en toalettstol med hel cisternkåpa, svart kakel, keramikplattor, svarta väggar, klinkergolv i porslin, ett integrerad handfat, bänkskiva i akrylsten och svart golv

Inspiration för mellanstora klassiska grått toaletter, med skåp i shakerstil, skåp i ljust trä, grå kakel, keramikplattor, ett fristående handfat, bänkskiva i kvartsit, grå väggar och svart golv

Martin Knowles, Arden Interiors
Idéer för ett mellanstort modernt svart toalett, med släta luckor, skåp i ljust trä, ett fristående handfat, svart golv, svarta väggar, klinkergolv i porslin och bänkskiva i akrylsten
Idéer för ett mellanstort modernt svart toalett, med släta luckor, skåp i ljust trä, ett fristående handfat, svart golv, svarta väggar, klinkergolv i porslin och bänkskiva i akrylsten

Idéer för ett litet lantligt vit toalett, med öppna hyllor, vit kakel, ett fristående handfat, träbänkskiva, skåp i ljust trä, marmorkakel, blå väggar och ljust trägolv

Antonio e Roberto Tartaglione
Inredning av ett modernt mellanstort brun brunt toalett, med skåp i ljust trä, en toalettstol med separat cisternkåpa, vit kakel, spegel istället för kakel, vita väggar, ljust trägolv, ett fristående handfat och träbänkskiva
Inredning av ett modernt mellanstort brun brunt toalett, med skåp i ljust trä, en toalettstol med separat cisternkåpa, vit kakel, spegel istället för kakel, vita väggar, ljust trägolv, ett fristående handfat och träbänkskiva

Idéer för små vintage vitt toaletter, med skåp i shakerstil, skåp i ljust trä, en toalettstol med separat cisternkåpa, svarta väggar, ljust trägolv, ett undermonterad handfat, marmorbänkskiva och brunt golv

Inspiration för ett litet vintage vit vitt toalett, med en toalettstol med separat cisternkåpa, svarta väggar, ett undermonterad handfat, brunt golv, skåp i shakerstil, ljust trägolv, skåp i ljust trä och marmorbänkskiva

オーナールームトイレ。
正面のアクセントタイルと、間接照明、カウンター上のモザイクタイルがアクセントとなったトイレの空間。奥行き方向いっぱいに貼ったミラーが、室内を広く見せます。
Photo by 海老原一己/Grass Eye Inc
Idéer för mellanstora funkis beige toaletter, med möbel-liknande, skåp i ljust trä, en toalettstol med hel cisternkåpa, svart kakel, porslinskakel, vita väggar, klinkergolv i porslin, ett nedsänkt handfat, laminatbänkskiva och grått golv
Idéer för mellanstora funkis beige toaletter, med möbel-liknande, skåp i ljust trä, en toalettstol med hel cisternkåpa, svart kakel, porslinskakel, vita väggar, klinkergolv i porslin, ett nedsänkt handfat, laminatbänkskiva och grått golv
435 foton på toalett, med skåp i ljust trä
1
