35 foton på toalett, med skåp i ljust trä
Sortera efter:
Budget
Sortera efter:Populärt i dag
1 - 20 av 35 foton
Artikel 1 av 3

After the second fallout of the Delta Variant amidst the COVID-19 Pandemic in mid 2021, our team working from home, and our client in quarantine, SDA Architects conceived Japandi Home.
The initial brief for the renovation of this pool house was for its interior to have an "immediate sense of serenity" that roused the feeling of being peaceful. Influenced by loneliness and angst during quarantine, SDA Architects explored themes of escapism and empathy which led to a “Japandi” style concept design – the nexus between “Scandinavian functionality” and “Japanese rustic minimalism” to invoke feelings of “art, nature and simplicity.” This merging of styles forms the perfect amalgamation of both function and form, centred on clean lines, bright spaces and light colours.
Grounded by its emotional weight, poetic lyricism, and relaxed atmosphere; Japandi Home aesthetics focus on simplicity, natural elements, and comfort; minimalism that is both aesthetically pleasing yet highly functional.
Japandi Home places special emphasis on sustainability through use of raw furnishings and a rejection of the one-time-use culture we have embraced for numerous decades. A plethora of natural materials, muted colours, clean lines and minimal, yet-well-curated furnishings have been employed to showcase beautiful craftsmanship – quality handmade pieces over quantitative throwaway items.
A neutral colour palette compliments the soft and hard furnishings within, allowing the timeless pieces to breath and speak for themselves. These calming, tranquil and peaceful colours have been chosen so when accent colours are incorporated, they are done so in a meaningful yet subtle way. Japandi home isn’t sparse – it’s intentional.
The integrated storage throughout – from the kitchen, to dining buffet, linen cupboard, window seat, entertainment unit, bed ensemble and walk-in wardrobe are key to reducing clutter and maintaining the zen-like sense of calm created by these clean lines and open spaces.
The Scandinavian concept of “hygge” refers to the idea that ones home is your cosy sanctuary. Similarly, this ideology has been fused with the Japanese notion of “wabi-sabi”; the idea that there is beauty in imperfection. Hence, the marriage of these design styles is both founded on minimalism and comfort; easy-going yet sophisticated. Conversely, whilst Japanese styles can be considered “sleek” and Scandinavian, “rustic”, the richness of the Japanese neutral colour palette aids in preventing the stark, crisp palette of Scandinavian styles from feeling cold and clinical.
Japandi Home’s introspective essence can ultimately be considered quite timely for the pandemic and was the quintessential lockdown project our team needed.
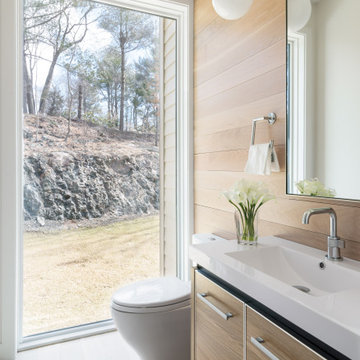
Bild på ett funkis vit vitt toalett, med släta luckor, skåp i ljust trä, vita väggar, ljust trägolv, ett integrerad handfat och beiget golv

Painted shiplap wall behind vanity. Mosaic floor with design. custom cabinet with accent mirror and lighting above
Idéer för lantliga vitt toaletter, med skåp i ljust trä, mosaikgolv och bänkskiva i kvarts
Idéer för lantliga vitt toaletter, med skåp i ljust trä, mosaikgolv och bänkskiva i kvarts

Minimalistisk inredning av ett vit vitt toalett, med släta luckor, skåp i ljust trä, beige väggar, ljust trägolv, ett fristående handfat och beiget golv

Photo Credit: Kaskel Photo
Bild på ett mellanstort rustikt grön grönt toalett, med möbel-liknande, skåp i ljust trä, en toalettstol med separat cisternkåpa, gröna väggar, ljust trägolv, ett undermonterad handfat, bänkskiva i kvartsit och brunt golv
Bild på ett mellanstort rustikt grön grönt toalett, med möbel-liknande, skåp i ljust trä, en toalettstol med separat cisternkåpa, gröna väggar, ljust trägolv, ett undermonterad handfat, bänkskiva i kvartsit och brunt golv
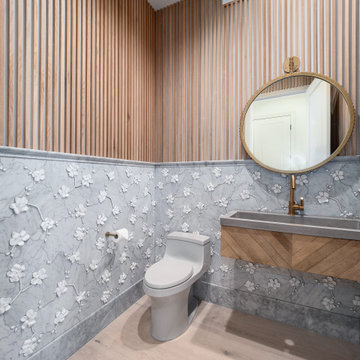
Idéer för små funkis grått toaletter, med skåp i ljust trä, en toalettstol med hel cisternkåpa, grå kakel, mosaik, vita väggar, ljust trägolv, ett integrerad handfat, bänkskiva i betong och beiget golv
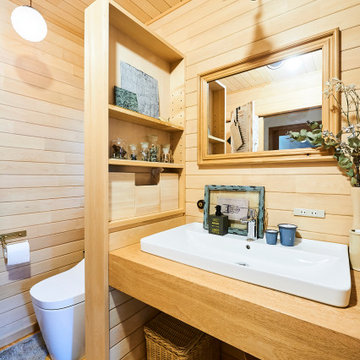
Idéer för ett vit toalett, med skåp i ljust trä, en toalettstol med hel cisternkåpa, mellanmörkt trägolv och ett nedsänkt handfat
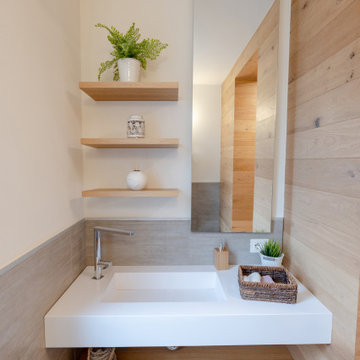
Il bagno di servizio
Idéer för ett litet modernt vit toalett, med släta luckor, skåp i ljust trä, en toalettstol med separat cisternkåpa, grå kakel, porslinskakel, bruna väggar, mellanmörkt trägolv, ett integrerad handfat, bänkskiva i kvarts och grått golv
Idéer för ett litet modernt vit toalett, med släta luckor, skåp i ljust trä, en toalettstol med separat cisternkåpa, grå kakel, porslinskakel, bruna väggar, mellanmörkt trägolv, ett integrerad handfat, bänkskiva i kvarts och grått golv
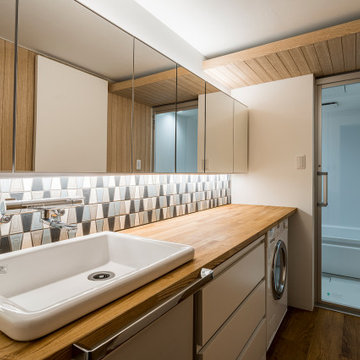
鏡の裏に収納、そしてオリジナル照明を取付け。化粧室を広く取ることで、家事スペースとしても活用可能
Idéer för mellanstora funkis vitt toaletter, med skåp i ljust trä, flerfärgad kakel, keramikplattor, bruna väggar, målat trägolv, ett nedsänkt handfat, träbänkskiva och brunt golv
Idéer för mellanstora funkis vitt toaletter, med skåp i ljust trä, flerfärgad kakel, keramikplattor, bruna väggar, målat trägolv, ett nedsänkt handfat, träbänkskiva och brunt golv

Meuble avec leds intégrés. identique à la cuiisine, salon, salle à manger et salle de bain
Idéer för att renovera ett mellanstort maritimt toalett, med luckor med profilerade fronter, skåp i ljust trä, en vägghängd toalettstol, beige kakel, beige väggar, ljust trägolv och beiget golv
Idéer för att renovera ett mellanstort maritimt toalett, med luckor med profilerade fronter, skåp i ljust trä, en vägghängd toalettstol, beige kakel, beige väggar, ljust trägolv och beiget golv
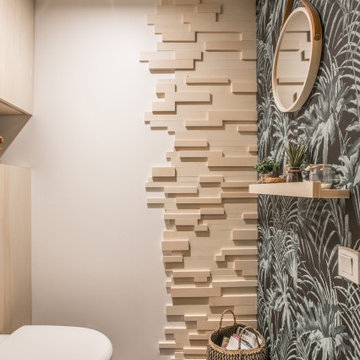
Inspiration för ett litet toalett, med luckor med profilerade fronter, skåp i ljust trä, en vägghängd toalettstol, flerfärgade väggar, skiffergolv, träbänkskiva och grått golv
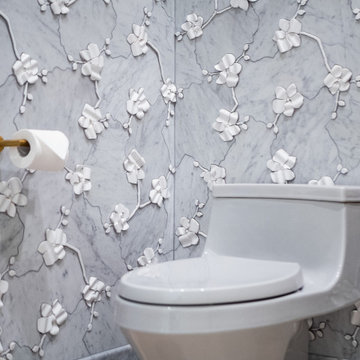
Foto på ett litet funkis grå toalett, med skåp i ljust trä, en toalettstol med hel cisternkåpa, grå kakel, mosaik, vita väggar, ljust trägolv, ett integrerad handfat, bänkskiva i betong och beiget golv
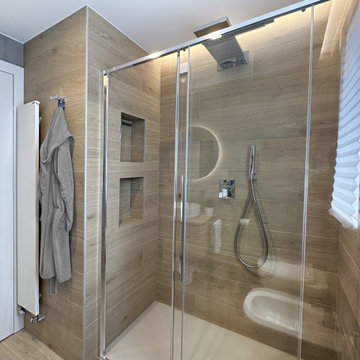
Exempel på ett mellanstort skandinaviskt toalett, med möbel-liknande, skåp i ljust trä, en toalettstol med separat cisternkåpa, cementkakel, grå väggar, ett fristående handfat, träbänkskiva och brunt golv
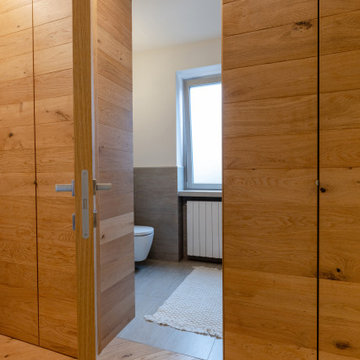
Il bagno di servizio
Inredning av ett modernt litet vit vitt toalett, med släta luckor, skåp i ljust trä, en toalettstol med separat cisternkåpa, grå kakel, porslinskakel, bruna väggar, mellanmörkt trägolv, ett integrerad handfat, bänkskiva i kvarts och grått golv
Inredning av ett modernt litet vit vitt toalett, med släta luckor, skåp i ljust trä, en toalettstol med separat cisternkåpa, grå kakel, porslinskakel, bruna väggar, mellanmörkt trägolv, ett integrerad handfat, bänkskiva i kvarts och grått golv

A modern powder room with Tasmanian Oak joinery, Aquila marble stone and sage biscuit tiles.
Bild på ett litet funkis grå grått toalett, med öppna hyllor, skåp i ljust trä, en vägghängd toalettstol, grön kakel, keramikplattor, vita väggar, cementgolv, ett fristående handfat, marmorbänkskiva och svart golv
Bild på ett litet funkis grå grått toalett, med öppna hyllor, skåp i ljust trä, en vägghängd toalettstol, grön kakel, keramikplattor, vita väggar, cementgolv, ett fristående handfat, marmorbänkskiva och svart golv
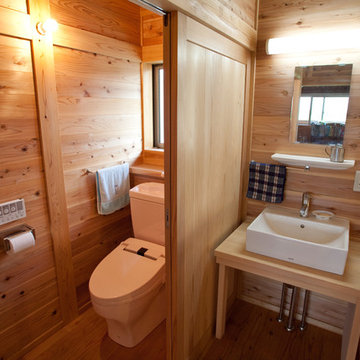
Exempel på ett asiatiskt toalett, med öppna hyllor, skåp i ljust trä, mellanmörkt trägolv och träbänkskiva

After the second fallout of the Delta Variant amidst the COVID-19 Pandemic in mid 2021, our team working from home, and our client in quarantine, SDA Architects conceived Japandi Home.
The initial brief for the renovation of this pool house was for its interior to have an "immediate sense of serenity" that roused the feeling of being peaceful. Influenced by loneliness and angst during quarantine, SDA Architects explored themes of escapism and empathy which led to a “Japandi” style concept design – the nexus between “Scandinavian functionality” and “Japanese rustic minimalism” to invoke feelings of “art, nature and simplicity.” This merging of styles forms the perfect amalgamation of both function and form, centred on clean lines, bright spaces and light colours.
Grounded by its emotional weight, poetic lyricism, and relaxed atmosphere; Japandi Home aesthetics focus on simplicity, natural elements, and comfort; minimalism that is both aesthetically pleasing yet highly functional.
Japandi Home places special emphasis on sustainability through use of raw furnishings and a rejection of the one-time-use culture we have embraced for numerous decades. A plethora of natural materials, muted colours, clean lines and minimal, yet-well-curated furnishings have been employed to showcase beautiful craftsmanship – quality handmade pieces over quantitative throwaway items.
A neutral colour palette compliments the soft and hard furnishings within, allowing the timeless pieces to breath and speak for themselves. These calming, tranquil and peaceful colours have been chosen so when accent colours are incorporated, they are done so in a meaningful yet subtle way. Japandi home isn’t sparse – it’s intentional.
The integrated storage throughout – from the kitchen, to dining buffet, linen cupboard, window seat, entertainment unit, bed ensemble and walk-in wardrobe are key to reducing clutter and maintaining the zen-like sense of calm created by these clean lines and open spaces.
The Scandinavian concept of “hygge” refers to the idea that ones home is your cosy sanctuary. Similarly, this ideology has been fused with the Japanese notion of “wabi-sabi”; the idea that there is beauty in imperfection. Hence, the marriage of these design styles is both founded on minimalism and comfort; easy-going yet sophisticated. Conversely, whilst Japanese styles can be considered “sleek” and Scandinavian, “rustic”, the richness of the Japanese neutral colour palette aids in preventing the stark, crisp palette of Scandinavian styles from feeling cold and clinical.
Japandi Home’s introspective essence can ultimately be considered quite timely for the pandemic and was the quintessential lockdown project our team needed.
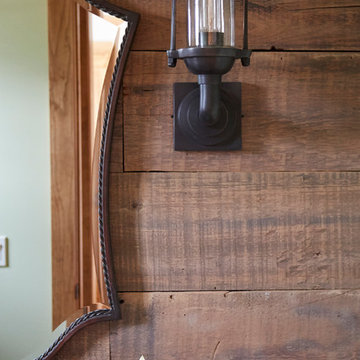
Photo Credit: Kaskel Photo
Idéer för att renovera ett mellanstort rustikt grön grönt toalett, med möbel-liknande, skåp i ljust trä, en toalettstol med separat cisternkåpa, gröna väggar, ljust trägolv, ett undermonterad handfat, bänkskiva i kvartsit och brunt golv
Idéer för att renovera ett mellanstort rustikt grön grönt toalett, med möbel-liknande, skåp i ljust trä, en toalettstol med separat cisternkåpa, gröna väggar, ljust trägolv, ett undermonterad handfat, bänkskiva i kvartsit och brunt golv
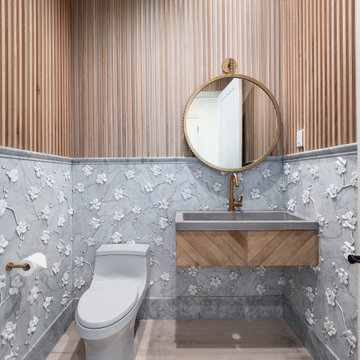
Bild på ett litet funkis grå grått toalett, med skåp i ljust trä, en toalettstol med hel cisternkåpa, grå kakel, mosaik, vita väggar, ljust trägolv, ett integrerad handfat, bänkskiva i betong och beiget golv
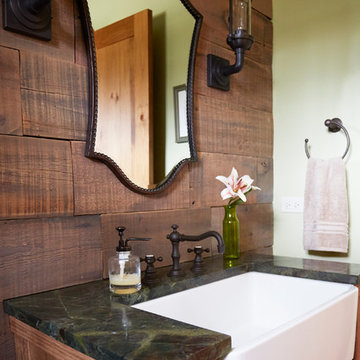
Photo Credit: Kaskel Photo
Rustik inredning av ett mellanstort grön grönt toalett, med möbel-liknande, skåp i ljust trä, en toalettstol med separat cisternkåpa, gröna väggar, ljust trägolv, ett undermonterad handfat, bänkskiva i kvartsit och brunt golv
Rustik inredning av ett mellanstort grön grönt toalett, med möbel-liknande, skåp i ljust trä, en toalettstol med separat cisternkåpa, gröna väggar, ljust trägolv, ett undermonterad handfat, bänkskiva i kvartsit och brunt golv
35 foton på toalett, med skåp i ljust trä
1