667 foton på toalett, med skåp i mellenmörkt trä och mellanmörkt trägolv
Sortera efter:
Budget
Sortera efter:Populärt i dag
121 - 140 av 667 foton
Artikel 1 av 3
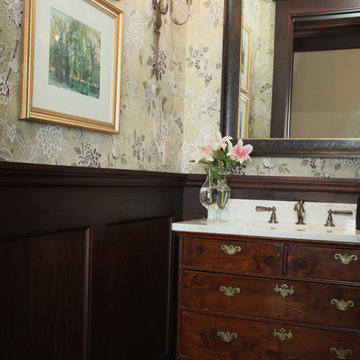
An antique English mahogany chest with white Carrara marble anchors the custom sgrafitto detailed wall mirror with a pair of aged silver finish wall sconces. The two William Anzalone pastel landscapes provide a soothing touch.
Michael Martinez Photography
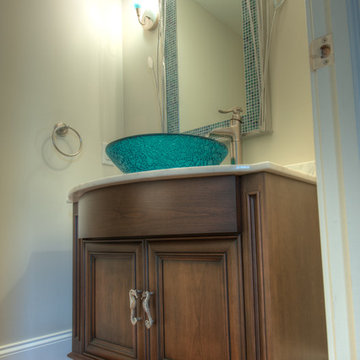
Ray Nunzi Photography
Inspiration för ett litet vintage toalett, med luckor med infälld panel, skåp i mellenmörkt trä, marmorbänkskiva och mellanmörkt trägolv
Inspiration för ett litet vintage toalett, med luckor med infälld panel, skåp i mellenmörkt trä, marmorbänkskiva och mellanmörkt trägolv
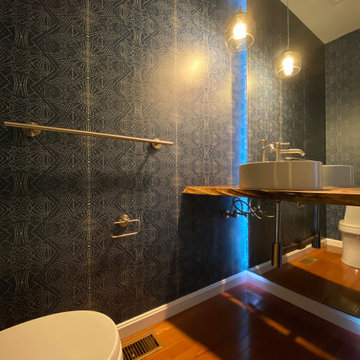
Exempel på ett litet modernt toalett, med skåp i mellenmörkt trä, en toalettstol med hel cisternkåpa, mellanmörkt trägolv, ett fristående handfat och träbänkskiva
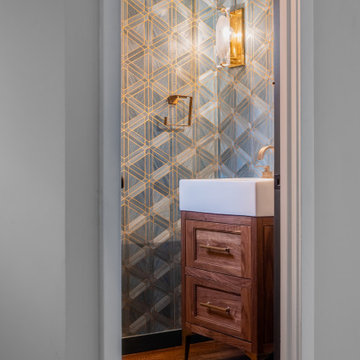
Foto på ett litet vintage toalett, med luckor med infälld panel, skåp i mellenmörkt trä, blå väggar, mellanmörkt trägolv, ett konsol handfat och brunt golv
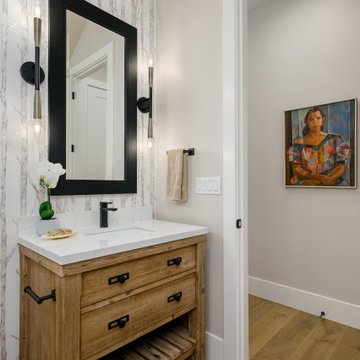
Woodsy branch themed powder bath by Enfort Homes - 2020
Bild på ett stort funkis vit vitt toalett, med möbel-liknande, skåp i mellenmörkt trä, mellanmörkt trägolv och ett undermonterad handfat
Bild på ett stort funkis vit vitt toalett, med möbel-liknande, skåp i mellenmörkt trä, mellanmörkt trägolv och ett undermonterad handfat
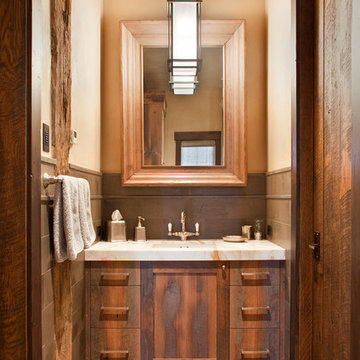
Rustik inredning av ett litet toalett, med skåp i mellenmörkt trä, mellanmörkt trägolv, ett undermonterad handfat och kakelplattor
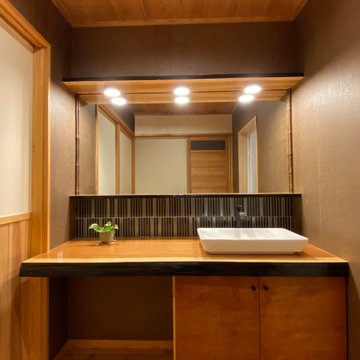
Idéer för mellanstora orientaliska svart toaletter, med släta luckor, skåp i mellenmörkt trä, svart kakel, keramikplattor, grå väggar, mellanmörkt trägolv, ett fristående handfat, träbänkskiva och brunt golv
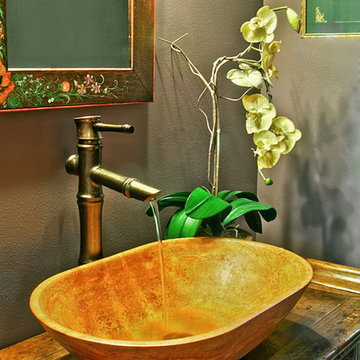
Idéer för ett litet amerikanskt toalett, med skåp i mellenmörkt trä, en toalettstol med hel cisternkåpa, lila väggar, mellanmörkt trägolv, ett fristående handfat, träbänkskiva och brunt golv
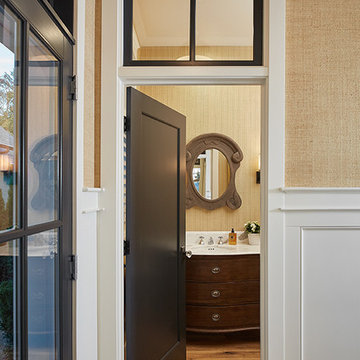
The best of the past and present meet in this distinguished design. Custom craftsmanship and distinctive detailing give this lakefront residence its vintage flavor while an open and light-filled floor plan clearly mark it as contemporary. With its interesting shingled roof lines, abundant windows with decorative brackets and welcoming porch, the exterior takes in surrounding views while the interior meets and exceeds contemporary expectations of ease and comfort. The main level features almost 3,000 square feet of open living, from the charming entry with multiple window seats and built-in benches to the central 15 by 22-foot kitchen, 22 by 18-foot living room with fireplace and adjacent dining and a relaxing, almost 300-square-foot screened-in porch. Nearby is a private sitting room and a 14 by 15-foot master bedroom with built-ins and a spa-style double-sink bath with a beautiful barrel-vaulted ceiling. The main level also includes a work room and first floor laundry, while the 2,165-square-foot second level includes three bedroom suites, a loft and a separate 966-square-foot guest quarters with private living area, kitchen and bedroom. Rounding out the offerings is the 1,960-square-foot lower level, where you can rest and recuperate in the sauna after a workout in your nearby exercise room. Also featured is a 21 by 18-family room, a 14 by 17-square-foot home theater, and an 11 by 12-foot guest bedroom suite.
Photography: Ashley Avila Photography & Fulview Builder: J. Peterson Homes Interior Design: Vision Interiors by Visbeen
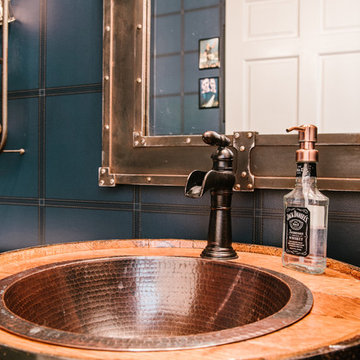
Ryan Ocasio
Industriell inredning av ett mellanstort toalett, med skåp i mellenmörkt trä, en toalettstol med separat cisternkåpa, blå väggar, mellanmörkt trägolv, ett nedsänkt handfat och brunt golv
Industriell inredning av ett mellanstort toalett, med skåp i mellenmörkt trä, en toalettstol med separat cisternkåpa, blå väggar, mellanmörkt trägolv, ett nedsänkt handfat och brunt golv
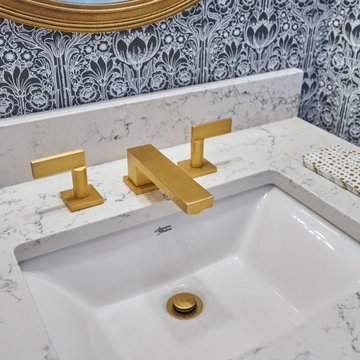
This contemporary powder room design in Yardley, PA is proof that the smallest room in the house can be the most stylish. The combination of colors and textures creates a stunning design that will make it a conversation piece for visitors to the home. The Jay Rambo floating vanity cabinet has a natural finish on Sapele with a Salerno door style. This is accented by a Caesarstone White Attica countertop, Top Knobs satin brass hardware, and a Sigma Stixx 8" lever faucet. A decorative gold framed mirror sits against the backdrop of bold, black and white patterned wallpaper. Warm wood floors create a cozy atmosphere, and a Toto toilet completes this powder room.

The powder room received a full makeover with all finishings replace to create a warm and peaceful feeling.
Idéer för att renovera ett mellanstort nordiskt vit vitt toalett, med släta luckor, skåp i mellenmörkt trä, en toalettstol med hel cisternkåpa, vit kakel, keramikplattor, vita väggar, mellanmörkt trägolv, ett undermonterad handfat, bänkskiva i kvartsit och brunt golv
Idéer för att renovera ett mellanstort nordiskt vit vitt toalett, med släta luckor, skåp i mellenmörkt trä, en toalettstol med hel cisternkåpa, vit kakel, keramikplattor, vita väggar, mellanmörkt trägolv, ett undermonterad handfat, bänkskiva i kvartsit och brunt golv
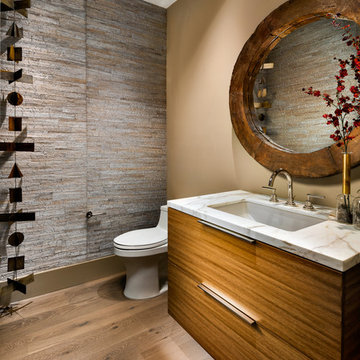
Christopher Mayer
Exempel på ett stort modernt vit vitt toalett, med släta luckor, skåp i mellenmörkt trä, stenkakel, ett undermonterad handfat, bänkskiva i kvarts, en toalettstol med hel cisternkåpa, grå kakel, bruna väggar och mellanmörkt trägolv
Exempel på ett stort modernt vit vitt toalett, med släta luckor, skåp i mellenmörkt trä, stenkakel, ett undermonterad handfat, bänkskiva i kvarts, en toalettstol med hel cisternkåpa, grå kakel, bruna väggar och mellanmörkt trägolv
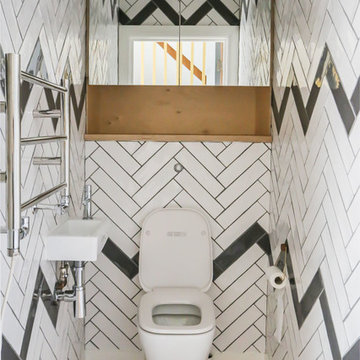
Elyse Kennedy
Inspiration för ett funkis toalett, med öppna hyllor, skåp i mellenmörkt trä, en toalettstol med hel cisternkåpa, flerfärgade väggar, ett väggmonterat handfat, mellanmörkt trägolv och brunt golv
Inspiration för ett funkis toalett, med öppna hyllor, skåp i mellenmörkt trä, en toalettstol med hel cisternkåpa, flerfärgade väggar, ett väggmonterat handfat, mellanmörkt trägolv och brunt golv

We utilized the space in this powder room more efficiently by fabricating a driftwood apron- front, floating sink base. The extra counter space gives guests more room room for a purse, when powdering their nose. Chunky crown molding, painted in fresh white balances the architecture.
With no natural light, it was imperative to have plenty of illumination. We chose a small chandelier with a dark weathered zinc finish and driftwood beads and coordinating double light sconce.
A natural rope mirror brings in the additional beach vibe and jute baskets store bathroom essentials and camouflages the plumbing.
Paint is Sherwin Williams, "Deep Sea Dive".
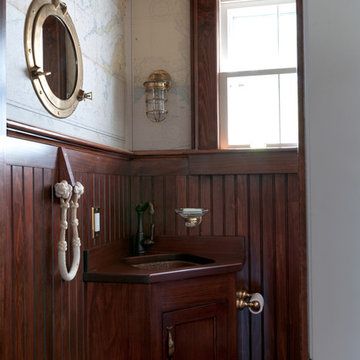
Inspiration för små klassiska brunt toaletter, med ett undermonterad handfat, luckor med infälld panel, skåp i mellenmörkt trä, träbänkskiva och mellanmörkt trägolv
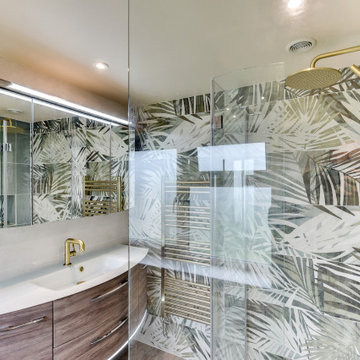
Rainforest Bathroom in Horsham, West Sussex
Explore this rainforest-inspired bathroom, utilising leafy tiles, brushed gold brassware and great storage options.
The Brief
This Horsham-based couple required an update of their en-suite bathroom and sought to create an indulgent space with a difference, whilst also encompassing their interest in art and design.
Creating a great theme was key to this project, but storage requirements were also an important consideration. Space to store bathroom essentials was key, as well as areas to display decorative items.
Design Elements
A leafy rainforest tile is one of the key design elements of this projects.
It has been used as an accent within storage niches and for the main shower wall, and contributes towards the arty design this client favoured from initial conversations about the project. On the opposing shower wall, a mint tile has been used, with a neutral tile used on the remaining two walls.
Including plentiful storage was key to ensure everything had its place in this en-suite. A sizeable furniture unit and matching mirrored cabinet from supplier Pelipal incorporate plenty of storage, in a complimenting wood finish.
Special Inclusions
To compliment the green and leafy theme, a selection of brushed gold brassware has been utilised within the shower, basin area, flush plate and towel rail. Including the brushed gold elements enhanced the design and further added to the unique theme favoured by the client.
Storage niches have been used within the shower and above sanitaryware, as a place to store decorative items and everyday showering essentials.
The shower itself is made of a Crosswater enclosure and tray, equipped with a waterfall style shower and matching shower control.
Project Highlight
The highlight of this project is the sizeable furniture unit and matching mirrored cabinet from German supplier Pelipal, chosen in the san remo oak finish.
This furniture adds all-important storage space for the client and also perfectly matches the leafy theme of this bathroom project.
The End Result
This project highlights the amazing results that can be achieved when choosing something a little bit different. Designer Martin has created a fantastic theme for this client, with elements that work in perfect harmony, and achieve the initial brief of the client.
If you’re looking to create a unique style in your next bathroom, en-suite or cloakroom project, discover how our expert design team can transform your space with a free design appointment.
Arrange a free bathroom design appointment in showroom or online.
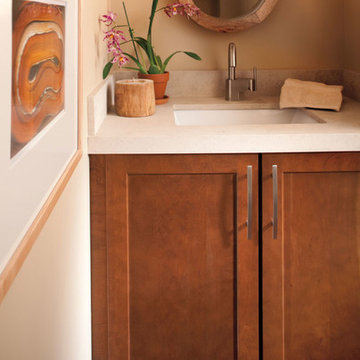
Idéer för att renovera ett litet vintage toalett, med luckor med infälld panel, skåp i mellenmörkt trä, beige väggar, mellanmörkt trägolv, ett undermonterad handfat, bänkskiva i kvarts och brunt golv
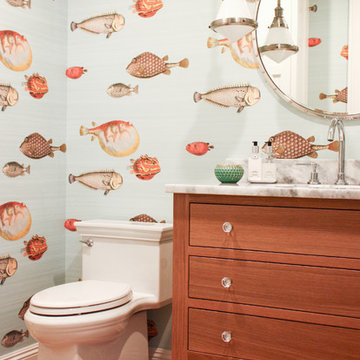
Leslie Murchie Cascino
Inspiration för klassiska vitt toaletter, med släta luckor, skåp i mellenmörkt trä, blå väggar, mellanmörkt trägolv, ett undermonterad handfat och brunt golv
Inspiration för klassiska vitt toaletter, med släta luckor, skåp i mellenmörkt trä, blå väggar, mellanmörkt trägolv, ett undermonterad handfat och brunt golv
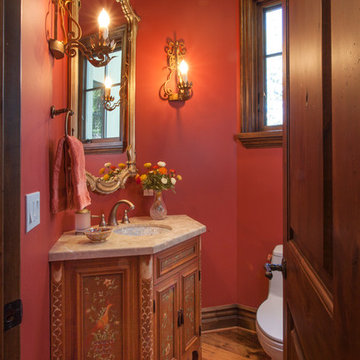
Custom hand painted cabinet with shell sink. Custom iron wall sconces.
Photo by Gail Owens photography.
Foto på ett litet vintage toalett, med luckor med infälld panel, skåp i mellenmörkt trä, en toalettstol med hel cisternkåpa, röda väggar, mellanmörkt trägolv, ett undermonterad handfat och marmorbänkskiva
Foto på ett litet vintage toalett, med luckor med infälld panel, skåp i mellenmörkt trä, en toalettstol med hel cisternkåpa, röda väggar, mellanmörkt trägolv, ett undermonterad handfat och marmorbänkskiva
667 foton på toalett, med skåp i mellenmörkt trä och mellanmörkt trägolv
7