174 foton på toalett, med skåp i mellenmörkt trä och stenkakel
Sortera efter:
Budget
Sortera efter:Populärt i dag
1 - 20 av 174 foton
Artikel 1 av 3

Guest bathroom
Inspiration för ett mellanstort funkis vit vitt toalett, med släta luckor, skåp i mellenmörkt trä, en toalettstol med hel cisternkåpa, grå kakel, stenkakel, grå väggar, klinkergolv i porslin, ett fristående handfat, marmorbänkskiva och grått golv
Inspiration för ett mellanstort funkis vit vitt toalett, med släta luckor, skåp i mellenmörkt trä, en toalettstol med hel cisternkåpa, grå kakel, stenkakel, grå väggar, klinkergolv i porslin, ett fristående handfat, marmorbänkskiva och grått golv

Inspiration för ett mellanstort 60 tals toalett, med ett väggmonterat handfat, släta luckor, skåp i mellenmörkt trä, grå kakel, stenkakel och vita väggar

John G Wilbanks Photography
Idéer för ett litet klassiskt toalett, med släta luckor, skåp i mellenmörkt trä, marmorbänkskiva, en toalettstol med hel cisternkåpa, vit kakel, stenkakel, grå väggar, mellanmörkt trägolv och ett nedsänkt handfat
Idéer för ett litet klassiskt toalett, med släta luckor, skåp i mellenmörkt trä, marmorbänkskiva, en toalettstol med hel cisternkåpa, vit kakel, stenkakel, grå väggar, mellanmörkt trägolv och ett nedsänkt handfat

This 5 bedrooms, 3.4 baths, 3,359 sq. ft. Contemporary home with stunning floor-to-ceiling glass throughout, wows with abundant natural light. The open concept is built for entertaining, and the counter-to-ceiling kitchen backsplashes provide a multi-textured visual effect that works playfully with the monolithic linear fireplace. The spa-like master bath also intrigues with a 3-dimensional tile and free standing tub. Photos by Etherdox Photography.
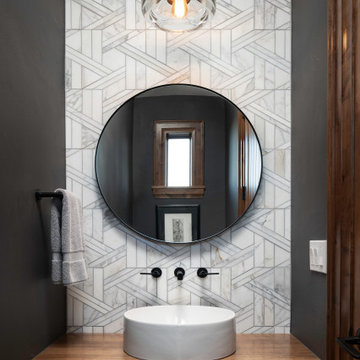
Exempel på ett litet modernt toalett, med skåp i mellenmörkt trä, stenkakel, klinkergolv i porslin, ett fristående handfat och träbänkskiva

Joshua Caldwell
Rustik inredning av ett mycket stort grå grått toalett, med öppna hyllor, skåp i mellenmörkt trä, brun kakel, grå kakel, stenkakel, gula väggar, ett integrerad handfat och grått golv
Rustik inredning av ett mycket stort grå grått toalett, med öppna hyllor, skåp i mellenmörkt trä, brun kakel, grå kakel, stenkakel, gula väggar, ett integrerad handfat och grått golv
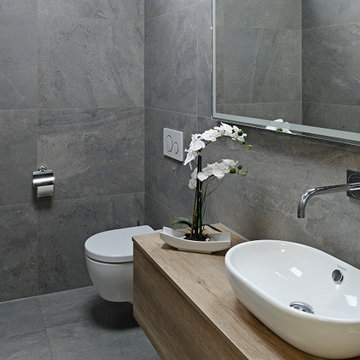
Andersherum kann auch - vor allem durch mit schmalen Fugenbreiten verlegte Großformate - eine durchgehende, optisch dezente Flächenwirkung beim Fliesen geschaffen werden. Als Akzentfliesen eignen sich graue Fliesen im Badezimmer wegen ihrer zurückhaltenden Optik weniger - wohl aber als Haupt-Fliese die das gesamte Design im Bad bestimmt.
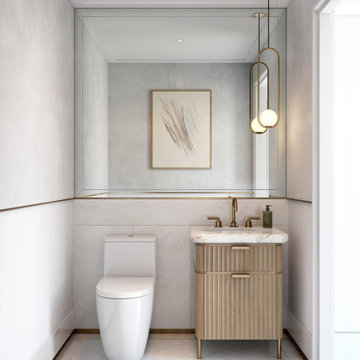
Idéer för att renovera ett mellanstort funkis vit vitt toalett, med skåp i mellenmörkt trä, en toalettstol med hel cisternkåpa, vit kakel, stenkakel, vita väggar, klinkergolv i keramik, ett undermonterad handfat, marmorbänkskiva och vitt golv

This homage to prairie style architecture located at The Rim Golf Club in Payson, Arizona was designed for owner/builder/landscaper Tom Beck.
This home appears literally fastened to the site by way of both careful design as well as a lichen-loving organic material palatte. Forged from a weathering steel roof (aka Cor-Ten), hand-formed cedar beams, laser cut steel fasteners, and a rugged stacked stone veneer base, this home is the ideal northern Arizona getaway.
Expansive covered terraces offer views of the Tom Weiskopf and Jay Morrish designed golf course, the largest stand of Ponderosa Pines in the US, as well as the majestic Mogollon Rim and Stewart Mountains, making this an ideal place to beat the heat of the Valley of the Sun.
Designing a personal dwelling for a builder is always an honor for us. Thanks, Tom, for the opportunity to share your vision.
Project Details | Northern Exposure, The Rim – Payson, AZ
Architect: C.P. Drewett, AIA, NCARB, Drewett Works, Scottsdale, AZ
Builder: Thomas Beck, LTD, Scottsdale, AZ
Photographer: Dino Tonn, Scottsdale, AZ

When an international client moved from Brazil to Stamford, Connecticut, they reached out to Decor Aid, and asked for our help in modernizing a recently purchased suburban home. The client felt that the house was too “cookie-cutter,” and wanted to transform their space into a highly individualized home for their energetic family of four.
In addition to giving the house a more updated and modern feel, the client wanted to use the interior design as an opportunity to segment and demarcate each area of the home. They requested that the downstairs area be transformed into a media room, where the whole family could hang out together. Both of the parents work from home, and so their office spaces had to be sequestered from the rest of the house, but conceived without any disruptive design elements. And as the husband is a photographer, he wanted to put his own artwork on display. So the furniture that we sourced had to balance the more traditional elements of the house, while also feeling cohesive with the husband’s bold, graphic, contemporary style of photography.
The first step in transforming this house was repainting the interior and exterior, which were originally done in outdated beige and taupe colors. To set the tone for a classically modern design scheme, we painted the exterior a charcoal grey, with a white trim, and repainted the door a crimson red. The home offices were placed in a quiet corner of the house, and outfitted with a similar color palette: grey walls, a white trim, and red accents, for a seamless transition between work space and home life.
The house is situated on the edge of a Connecticut forest, with clusters of maple, birch, and hemlock trees lining the property. So we installed white window treatments, to accentuate the natural surroundings, and to highlight the angular architecture of the home.
In the entryway, a bold, graphic print, and a thick-pile sheepskin rug set the tone for this modern, yet comfortable home. While the formal room was conceived with a high-contrast neutral palette and angular, contemporary furniture, the downstairs media area includes a spiral staircase, comfortable furniture, and patterned accent pillows, which creates a more relaxed atmosphere. Equipped with a television, a fully-stocked bar, and a variety of table games, the downstairs media area has something for everyone in this energetic young family.
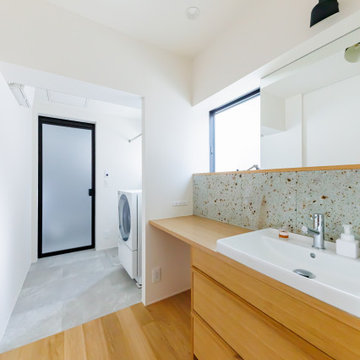
造作でつくられた洗面カウンターの立ち上がりの部分には、木とよく合う大谷石をアクセントに。
Bild på ett mellanstort skandinaviskt brun brunt toalett, med skåp i mellenmörkt trä, stenkakel, vita väggar, mellanmörkt trägolv, träbänkskiva och brunt golv
Bild på ett mellanstort skandinaviskt brun brunt toalett, med skåp i mellenmörkt trä, stenkakel, vita väggar, mellanmörkt trägolv, träbänkskiva och brunt golv
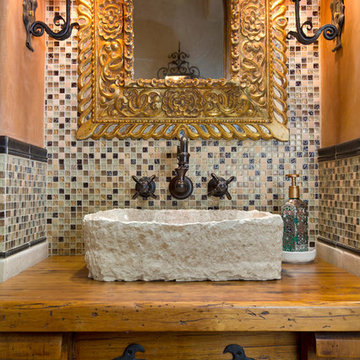
Jon Upson
Inredning av ett medelhavsstil litet brun brunt toalett, med stenkakel, ett fristående handfat, träbänkskiva, möbel-liknande, skåp i mellenmörkt trä och orange väggar
Inredning av ett medelhavsstil litet brun brunt toalett, med stenkakel, ett fristående handfat, träbänkskiva, möbel-liknande, skåp i mellenmörkt trä och orange väggar

Shimmering powder room with marble floor and counter top, zebra wood cabinets, oval mirror and glass vessel sink. lighting by Jonathan Browning. Vessel sink and wall mounted faucet. Glass tile wall. Gold glass bead wall paper.
Project designed by Susie Hersker’s Scottsdale interior design firm Design Directives. Design Directives is active in Phoenix, Paradise Valley, Cave Creek, Carefree, Sedona, and beyond.
For more about Design Directives, click here: https://susanherskerasid.com/
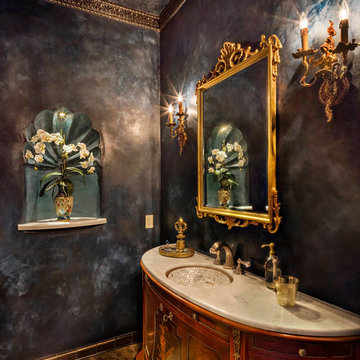
Thompson Photographic
Idéer för mellanstora medelhavsstil toaletter, med möbel-liknande, skåp i mellenmörkt trä, en toalettstol med hel cisternkåpa, beige kakel, stenkakel, lila väggar, marmorgolv och ett undermonterad handfat
Idéer för mellanstora medelhavsstil toaletter, med möbel-liknande, skåp i mellenmörkt trä, en toalettstol med hel cisternkåpa, beige kakel, stenkakel, lila väggar, marmorgolv och ett undermonterad handfat
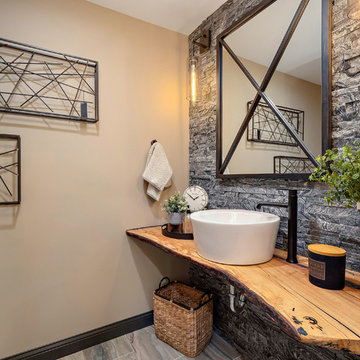
Idéer för att renovera ett rustikt brun brunt toalett, med öppna hyllor, skåp i mellenmörkt trä, grå kakel, stenkakel, beige väggar, ett fristående handfat, träbänkskiva och grått golv

The barn door opens to reveal eclectic powder bath with custom cement floor tiles and quartzite countertop.
Idéer för mellanstora vintage toaletter, med luckor med upphöjd panel, skåp i mellenmörkt trä, en toalettstol med hel cisternkåpa, flerfärgad kakel, stenkakel, beige väggar, ett fristående handfat, bänkskiva i kvartsit och cementgolv
Idéer för mellanstora vintage toaletter, med luckor med upphöjd panel, skåp i mellenmörkt trä, en toalettstol med hel cisternkåpa, flerfärgad kakel, stenkakel, beige väggar, ett fristående handfat, bänkskiva i kvartsit och cementgolv
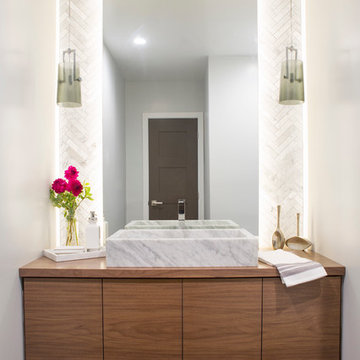
Foto på ett mellanstort funkis brun toalett, med släta luckor, skåp i mellenmörkt trä, vit kakel, stenkakel, grå väggar, klinkergolv i porslin, ett fristående handfat och träbänkskiva

Custom wood bathroom
Cathedral ceilings and seamless cabinetry complement this kitchen’s river view
The low ceilings in this ’70s contemporary were a nagging issue for the 6-foot-8 homeowner. Plus, drab interiors failed to do justice to the home’s Connecticut River view.
By raising ceilings and removing non-load-bearing partitions, architect Christopher Arelt was able to create a cathedral-within-a-cathedral structure in the kitchen, dining and living area. Decorative mahogany rafters open the space’s height, introduce a warmer palette and create a welcoming framework for light.
The homeowner, a Frank Lloyd Wright fan, wanted to emulate the famed architect’s use of reddish-brown concrete floors, and the result further warmed the interior. “Concrete has a connotation of cold and industrial but can be just the opposite,” explains Arelt.
Clunky European hardware was replaced by hidden pivot hinges, and outside cabinet corners were mitered so there is no evidence of a drawer or door from any angle.
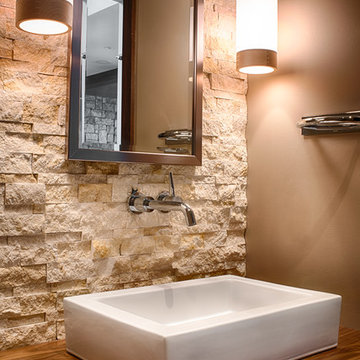
Scott Amundson
Inspiration för mellanstora klassiska brunt toaletter, med öppna hyllor, skåp i mellenmörkt trä, beige kakel, stenkakel, beige väggar, ett fristående handfat och träbänkskiva
Inspiration för mellanstora klassiska brunt toaletter, med öppna hyllor, skåp i mellenmörkt trä, beige kakel, stenkakel, beige väggar, ett fristående handfat och träbänkskiva
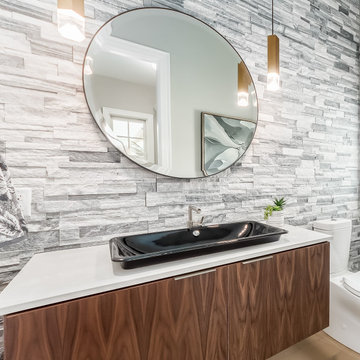
floating wall vanity, walnut wood vanity, grey stacked quartzite stone, gold hanging sleek pendants, black vessel sink
Inspiration för ett stort funkis vit vitt toalett, med släta luckor, skåp i mellenmörkt trä, en toalettstol med hel cisternkåpa, grå kakel, stenkakel, grå väggar, ljust trägolv, ett fristående handfat, bänkskiva i kvarts och beiget golv
Inspiration för ett stort funkis vit vitt toalett, med släta luckor, skåp i mellenmörkt trä, en toalettstol med hel cisternkåpa, grå kakel, stenkakel, grå väggar, ljust trägolv, ett fristående handfat, bänkskiva i kvarts och beiget golv
174 foton på toalett, med skåp i mellenmörkt trä och stenkakel
1