295 foton på toalett, med skåp i mellenmörkt trä
Sortera efter:
Budget
Sortera efter:Populärt i dag
81 - 100 av 295 foton
Artikel 1 av 3
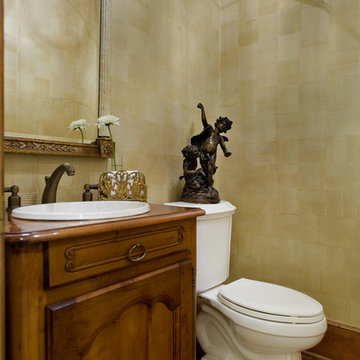
A hand-painted mural of cherry blossoms adorns the walls of this powder room. Sitting atop the biscuit colored toilet is a bronze statue of two children at play. An antique French confiturier has been converted into a vanity and is home to a biscuit colored sink and antique brass faucet. Reflected in the gold-leaf mirror is a traditional Georgian lantern.
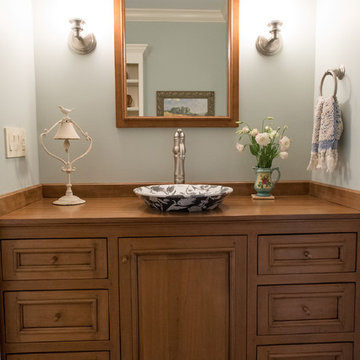
Jarrett Design is grateful for repeat clients, especially when they have impeccable taste.
In this case, we started with their guest bath. An antique-inspired, hand-pegged vanity from our Nest collection, in hand-planed quarter-sawn cherry with metal capped feet, sets the tone. Calcutta Gold marble warms the room while being complimented by a white marble top and traditional backsplash. Polished nickel fixtures, lighting, and hardware selected by the client add elegance. A special bathroom for special guests.
Next on the list were the laundry area, bar and fireplace. The laundry area greets those who enter through the casual back foyer of the home. It also backs up to the kitchen and breakfast nook. The clients wanted this area to be as beautiful as the other areas of the home and the visible washer and dryer were detracting from their vision. They also were hoping to allow this area to serve double duty as a buffet when they were entertaining. So, the decision was made to hide the washer and dryer with pocket doors. The new cabinetry had to match the existing wall cabinets in style and finish, which is no small task. Our Nest artist came to the rescue. A five-piece soapstone sink and distressed counter top complete the space with a nod to the past.
Our clients wished to add a beverage refrigerator to the existing bar. The wall cabinets were kept in place again. Inspired by a beloved antique corner cupboard also in this sitting room, we decided to use stained cabinetry for the base and refrigerator panel. Soapstone was used for the top and new fireplace surround, bringing continuity from the nearby back foyer.
Last, but definitely not least, the kitchen, banquette and powder room were addressed. The clients removed a glass door in lieu of a wide window to create a cozy breakfast nook featuring a Nest banquette base and table. Brackets for the bench were designed in keeping with the traditional details of the home. A handy drawer was incorporated. The double vase pedestal table with breadboard ends seats six comfortably.
The powder room was updated with another antique reproduction vanity and beautiful vessel sink.
While the kitchen was beautifully done, it was showing its age and functional improvements were desired. This room, like the laundry room, was a project that included existing cabinetry mixed with matching new cabinetry. Precision was necessary. For better function and flow, the cooking surface was relocated from the island to the side wall. Instead of a cooktop with separate wall ovens, the clients opted for a pro style range. These design changes not only make prepping and cooking in the space much more enjoyable, but also allow for a wood hood flanked by bracketed glass cabinets to act a gorgeous focal point. Other changes included removing a small desk in lieu of a dresser style counter height base cabinet. This provided improved counter space and storage. The new island gave better storage, uninterrupted counter space and a perch for the cook or company. Calacatta Gold quartz tops are complimented by a natural limestone floor. A classic apron sink and faucet along with thoughtful cabinetry details are the icing on the cake. Don’t miss the clients’ fabulous collection of serving and display pieces! We told you they have impeccable taste!
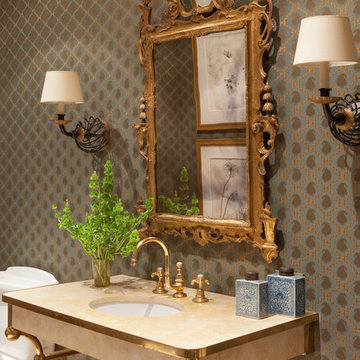
Inredning av ett medelhavsstil stort toalett, med ett undermonterad handfat, grå väggar, luckor med infälld panel, skåp i mellenmörkt trä, mosaik och granitbänkskiva
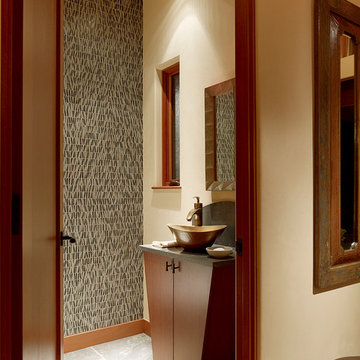
Custom powder room sink made out of sapless wood, a bronze sink bowl, bronze side table and artisan tile. A window to the outside garden decorates this small powder room.
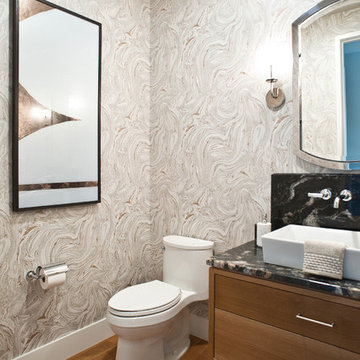
Inspiration för ett mellanstort funkis toalett, med släta luckor, skåp i mellenmörkt trä, en toalettstol med hel cisternkåpa, mellanmörkt trägolv, ett fristående handfat, bänkskiva i kvarts och brunt golv
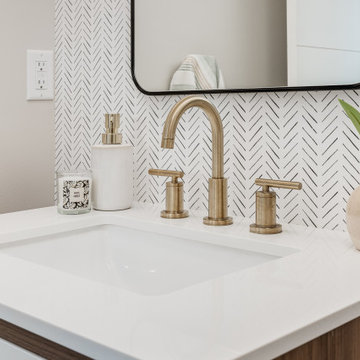
Midcentury modern powder bathroom with two-tone vanity, wallpaper, and pendant lighting to help create a great impression for guests.
60 tals inredning av ett litet vit vitt toalett, med släta luckor, skåp i mellenmörkt trä, en vägghängd toalettstol, vita väggar, ljust trägolv, ett undermonterad handfat, bänkskiva i kvarts och beiget golv
60 tals inredning av ett litet vit vitt toalett, med släta luckor, skåp i mellenmörkt trä, en vägghängd toalettstol, vita väggar, ljust trägolv, ett undermonterad handfat, bänkskiva i kvarts och beiget golv

Tripp Smith Photography
Inspiration för ett mellanstort vintage beige beige toalett, med skåp i shakerstil, skåp i mellenmörkt trä, beige väggar, ett undermonterad handfat, marmorbänkskiva och mellanmörkt trägolv
Inspiration för ett mellanstort vintage beige beige toalett, med skåp i shakerstil, skåp i mellenmörkt trä, beige väggar, ett undermonterad handfat, marmorbänkskiva och mellanmörkt trägolv
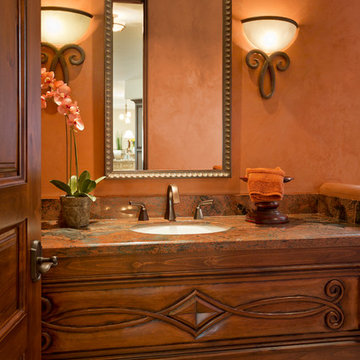
High Res Media
Inspiration för mellanstora medelhavsstil toaletter, med ett undermonterad handfat, möbel-liknande, skåp i mellenmörkt trä, granitbänkskiva, en toalettstol med hel cisternkåpa, orange väggar och travertin golv
Inspiration för mellanstora medelhavsstil toaletter, med ett undermonterad handfat, möbel-liknande, skåp i mellenmörkt trä, granitbänkskiva, en toalettstol med hel cisternkåpa, orange väggar och travertin golv
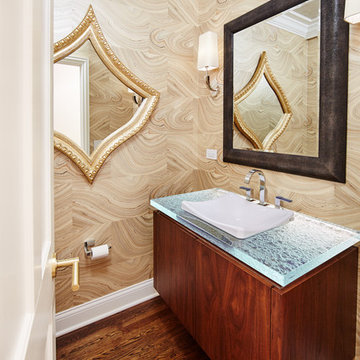
Idéer för funkis blått toaletter, med släta luckor, skåp i mellenmörkt trä, bänkskiva i glas, beige väggar, mellanmörkt trägolv och brunt golv
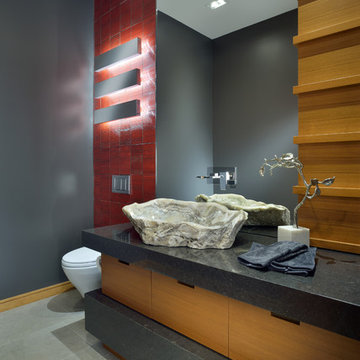
The horizontal linear elements of the vanity, light fixtures and tile texture are repeated to evoke Frank Lloyd Wright’s Prairie Style use of long low lines. The bulkiness of the solid surface material nicely balances the mass of the reclaimed stone sink.
Arnal Photography
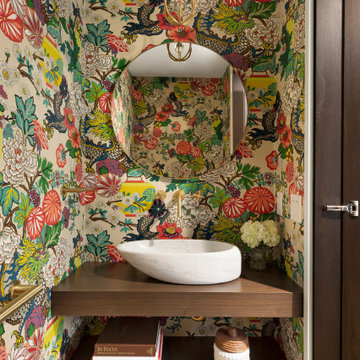
Every powder room should have pizzazz and this one is no exception! A bold and color dragon print wallpaper is the showcase, but well complimented by the round brass mirror, drop pendant and marble vessel sink on walnut chunky shelves.
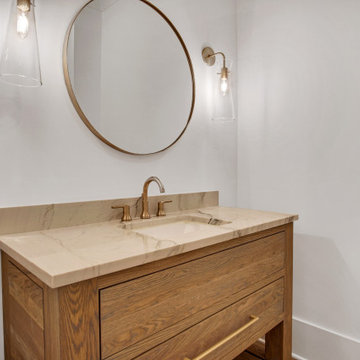
Foto på ett stort vintage vit toalett, med släta luckor, skåp i mellenmörkt trä, en toalettstol med separat cisternkåpa, vita väggar, mellanmörkt trägolv, ett undermonterad handfat, bänkskiva i kvarts och grått golv
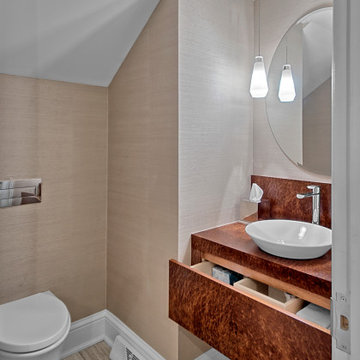
Modern powder room has custom vanity floating vanity with full size drawer. Wall mount toilet, vessel sink, and pendant light add to the modern feel. Matching wood countertop and backsplash add to clean, sleek look.
Norman Sizemore-photographer
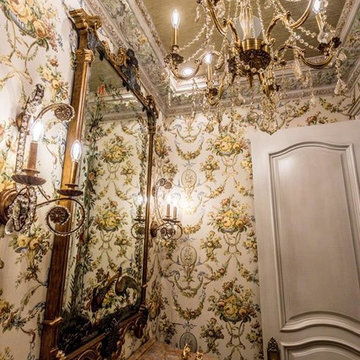
John Jackson, Out Da Bayou
Foto på ett litet vintage flerfärgad toalett, med möbel-liknande, skåp i mellenmörkt trä, en toalettstol med hel cisternkåpa, flerfärgade väggar, ljust trägolv, ett undermonterad handfat, marmorbänkskiva och brunt golv
Foto på ett litet vintage flerfärgad toalett, med möbel-liknande, skåp i mellenmörkt trä, en toalettstol med hel cisternkåpa, flerfärgade väggar, ljust trägolv, ett undermonterad handfat, marmorbänkskiva och brunt golv

The guest bath has wallpaper with medium colored oak cabinets with a fluted door style, counters are a honed soapstone.
Idéer för ett mellanstort klassiskt svart toalett, med luckor med profilerade fronter, skåp i mellenmörkt trä, en toalettstol med hel cisternkåpa, vit kakel, porslinskakel, kalkstensgolv, ett undermonterad handfat, bänkskiva i täljsten och grått golv
Idéer för ett mellanstort klassiskt svart toalett, med luckor med profilerade fronter, skåp i mellenmörkt trä, en toalettstol med hel cisternkåpa, vit kakel, porslinskakel, kalkstensgolv, ett undermonterad handfat, bänkskiva i täljsten och grått golv
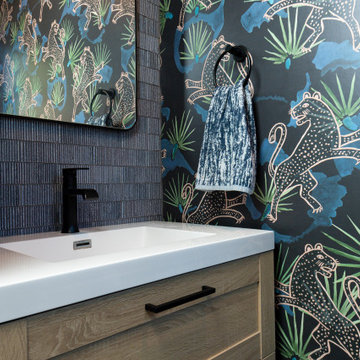
We reconfigured the first floor of this home with a wide open kitchen featuring a central table, generous storage and countertop, and ample daylight. We also added a mudroom and powder room, creating a side entry experience that lead into the kitchen. Finishing touches are cabinets with custom-made, black/bronze-finished, laser-cut steel cabinet screens.
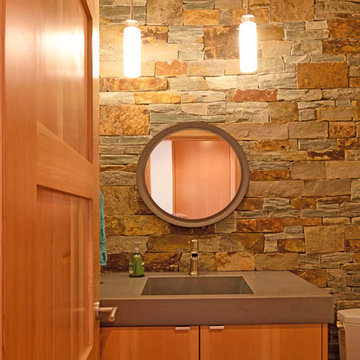
Christian Heeb Photography
Idéer för mellanstora funkis grått toaletter, med släta luckor, skåp i mellenmörkt trä, en toalettstol med hel cisternkåpa, grå kakel, stenkakel, grå väggar, bambugolv, ett integrerad handfat, bänkskiva i betong och beiget golv
Idéer för mellanstora funkis grått toaletter, med släta luckor, skåp i mellenmörkt trä, en toalettstol med hel cisternkåpa, grå kakel, stenkakel, grå väggar, bambugolv, ett integrerad handfat, bänkskiva i betong och beiget golv
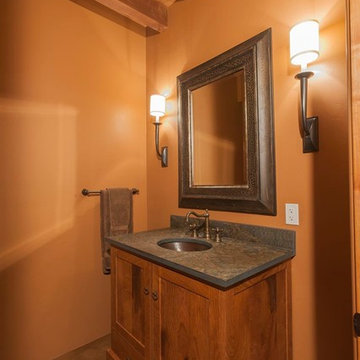
Southwest inspired powder bath with custom cabinets and clean lines. (Brazilian slate counter top)
This is a custom home that was designed and built by a super Tucson team. We remember walking on the dirt lot thinking of what would one day grow from the Tucson desert. We could not have been happier with the result.
This home has a Southwest feel with a masculine transitional look. We used many regional materials and our custom millwork was mesquite. The home is warm, inviting, and relaxing. The interior furnishings are understated so as to not take away from the breathtaking desert views.
The floors are stained and scored concrete and walls are a mixture of plaster and masonry.
Christopher Bowden Photography http://christopherbowdenphotography.com/
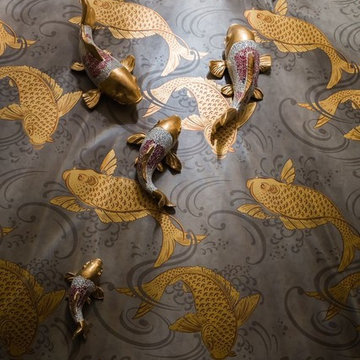
This powder bath is sure to wow anyones guests. RJohnston Interiors honored the owners love of koi with this Osborne & Little metallic wallpaper. Wall mounted koi reflected in the mirror are an unexepected touch. The clients loved the wow factor in this gorgeous powder bath.
Catherine Nguyen Photography
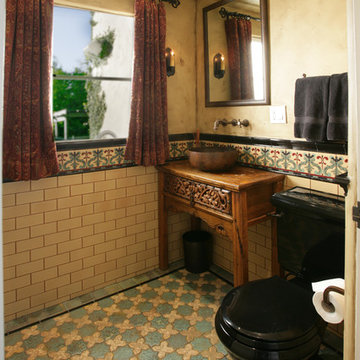
Studio 1501
Medelhavsstil inredning av ett litet toalett, med möbel-liknande, skåp i mellenmörkt trä, en toalettstol med separat cisternkåpa, flerfärgad kakel, keramikplattor, gula väggar, klinkergolv i keramik, ett fristående handfat och träbänkskiva
Medelhavsstil inredning av ett litet toalett, med möbel-liknande, skåp i mellenmörkt trä, en toalettstol med separat cisternkåpa, flerfärgad kakel, keramikplattor, gula väggar, klinkergolv i keramik, ett fristående handfat och träbänkskiva
295 foton på toalett, med skåp i mellenmörkt trä
5