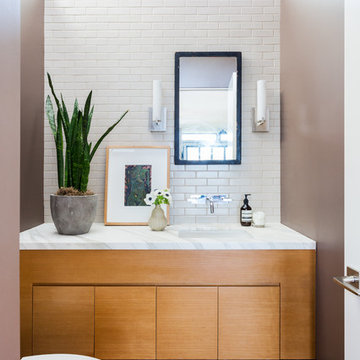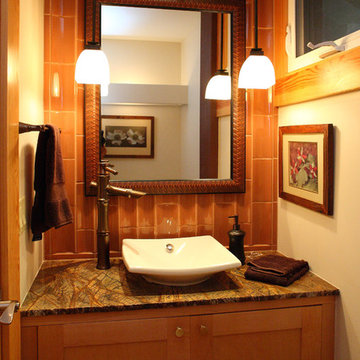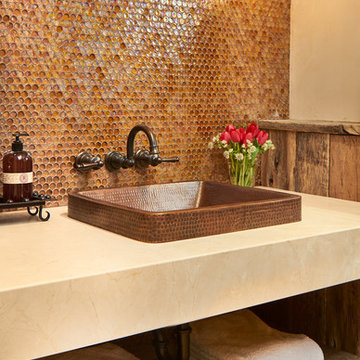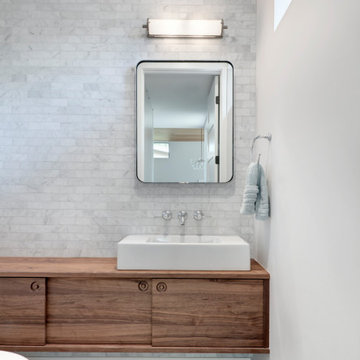1 537 foton på toalett, med skåp i mellenmörkt trä
Sortera efter:
Budget
Sortera efter:Populärt i dag
21 - 40 av 1 537 foton
Artikel 1 av 3

Modern Powder Bathroom with floating wood vanity topped with chunky white countertop. Lighted vanity mirror washes light on decorative grey moroccan tile backsplash. White walls balanced with light hardwood floor and flat panel wood door.

Idéer för ett mellanstort klassiskt vit toalett, med skåp i mellenmörkt trä, spegel istället för kakel, gröna väggar, mörkt trägolv, bänkskiva i kvarts, släta luckor, ett nedsänkt handfat och brunt golv

This new house is located in a quiet residential neighborhood developed in the 1920’s, that is in transition, with new larger homes replacing the original modest-sized homes. The house is designed to be harmonious with its traditional neighbors, with divided lite windows, and hip roofs. The roofline of the shingled house steps down with the sloping property, keeping the house in scale with the neighborhood. The interior of the great room is oriented around a massive double-sided chimney, and opens to the south to an outdoor stone terrace and gardens. Photo by: Nat Rea Photography

Amy Bartlam
Inspiration för ett mellanstort funkis vit vitt toalett, med släta luckor, skåp i mellenmörkt trä, vit kakel, tunnelbanekakel, bruna väggar, mellanmörkt trägolv, ett undermonterad handfat, marmorbänkskiva och brunt golv
Inspiration för ett mellanstort funkis vit vitt toalett, med släta luckor, skåp i mellenmörkt trä, vit kakel, tunnelbanekakel, bruna väggar, mellanmörkt trägolv, ett undermonterad handfat, marmorbänkskiva och brunt golv

This home was built in 1904 in the historic district of Ladd’s Addition, Portland’s oldest planned residential development. Right Arm Construction remodeled the kitchen, entryway/pantry, powder bath and main bath. Also included was structural work in the basement and upgrading the plumbing and electrical.
Finishes include:
Countertops for all vanities- Pental Quartz, Color: Altea
Kitchen cabinetry: Custom: inlay, shaker style.
Trim: CVG Fir
Custom shelving in Kitchen-Fir with custom fabricated steel brackets
Bath Vanities: Custom: CVG Fir
Tile: United Tile
Powder Bath Floor: hex tile from Oregon Tile & Marble
Light Fixtures for Kitchen & Powder Room: Rejuvenation
Light Fixtures Bathroom: Schoolhouse Electric
Flooring: White Oak

This tiny powder room packs a punch with it's wall hung maple vanity and ceramic wall tile mimicing bamboo.The tile creates an easy to clean surface butting into the Rain Forest marble counter top.
The bamboo detailing on the deck mounted faucet repeat this tropical motif.
The custom woven texture on the framed mirror adds to the tropical feeling of this room.

Inspiration för ett litet maritimt vit vitt toalett, med skåp i shakerstil, skåp i mellenmörkt trä, en toalettstol med separat cisternkåpa, blå kakel, keramikplattor, blå väggar, klinkergolv i porslin, ett integrerad handfat, bänkskiva i akrylsten och blått golv

An Italian limestone tile, called “Raw”, with an interesting rugged hewn face provides the backdrop for a room where simplicity reigns. The pure geometries expressed in the perforated doors, the mirror, and the vanity play against the baroque plan of the room, the hanging organic sculptures and the bent wood planters.

Foto på ett litet funkis grå toalett, med öppna hyllor, grå kakel, mosaik, vita väggar, skåp i mellenmörkt trä, betonggolv, ett nedsänkt handfat, bänkskiva i betong och grått golv

This project combines two existing studio apartments into a compact 800 sqft. live/work space for a young professional couple in the heart of Chelsea, New York.
The design required some creative space planning to meet the Owner’s requested program for an open plan solution with a private master bedroom suite and separate study that also allowed for entertaining small parties, including the ability to provide a sleeping space for guests.
The solution was to identify areas of overlap within the program that could be addressed with dual-function custom millwork pieces. A bar-stool counter at the open kitchen folds out to become a bench and dining table for formal entertaining. A custom desk folds down with a murphy bed to convert a private study into a guest bedroom area. A series of pocket door connecting the spaces provide both privacy to the master bedroom area when closed, and the option for a completely open layout when opened.
A carefully selected material palette brings a warm, tranquil feel to the space. Reclaimed teak floors run seamlessly through the main spaces to accentuate the open layout. Warm gray lacquered millwork, Centaurus granite slabs, and custom oxidized stainless steel details, give an elegant counterpoint to the natural teak floors. The master bedroom suite and study feature custom Afromosia millwork. The bathrooms are finished with cool toned ceramic tile, custom Afromosia vanities, and minimalist chrome fixtures. Custom LED lighting provides dynamic, energy efficient illumination throughout.
Photography: Mikiko Kikuyama

Vicugo Foto www.vicugo.com
Inredning av ett medelhavsstil litet brun brunt toalett, med öppna hyllor, skåp i mellenmörkt trä, en toalettstol med separat cisternkåpa, rosa kakel, keramikplattor, betonggolv, ett fristående handfat, träbänkskiva och vita väggar
Inredning av ett medelhavsstil litet brun brunt toalett, med öppna hyllor, skåp i mellenmörkt trä, en toalettstol med separat cisternkåpa, rosa kakel, keramikplattor, betonggolv, ett fristående handfat, träbänkskiva och vita väggar

Powder room with table style vanity that was fabricated in our exclusive Bay Area cabinet shop. Ann Sacks Clodagh Shield tiled wall adds interest to this very small powder room that had previously been a hallway closet.

The corner lot at the base of San Jacinto Mountain in the Vista Las Palmas tract in Palm Springs included an altered mid-century residence originally designed by Charles Dubois with a simple, gabled roof originally in the ‘Atomic Ranch’ style and sweeping mountain views to the west and south. The new owners wanted a comprehensive, contemporary, and visually connected redo of both interior and exterior spaces within the property. The project buildout included approximately 600 SF of new interior space including a new freestanding pool pavilion at the southeast corner of the property which anchors the new rear yard pool space and provides needed covered exterior space on the site during the typical hot desert days. Images by Steve King Architectural Photography

David Patterson Photography
Gerber Berend Construction
Barb Stimson Cabinet Designs
Idéer för att renovera ett rustikt beige beige toalett, med skåp i mellenmörkt trä, glaskakel, beige väggar och brun kakel
Idéer för att renovera ett rustikt beige beige toalett, med skåp i mellenmörkt trä, glaskakel, beige väggar och brun kakel

Inspiration för ett stort funkis vit vitt toalett, med släta luckor, skåp i mellenmörkt trä, en toalettstol med separat cisternkåpa, vit kakel, keramikplattor, vita väggar, klinkergolv i keramik, ett fristående handfat, bänkskiva i kvartsit och svart golv

An Italian limestone tile, called “Raw”, with an interesting rugged hewn face provides the backdrop for a room where simplicity reigns. The pure geometries expressed in the perforated doors, the mirror, and the vanity play against the baroque plan of the room, the hanging organic sculptures and the bent wood planters.

Modern bathroom remodel with custom panel enclosing the tub area
Foto på ett litet vintage vit toalett, med möbel-liknande, skåp i mellenmörkt trä, en toalettstol med hel cisternkåpa, blå kakel, keramikplattor, blå väggar, klinkergolv i keramik, ett integrerad handfat och bänkskiva i kvarts
Foto på ett litet vintage vit toalett, med möbel-liknande, skåp i mellenmörkt trä, en toalettstol med hel cisternkåpa, blå kakel, keramikplattor, blå väggar, klinkergolv i keramik, ett integrerad handfat och bänkskiva i kvarts

Exempel på ett modernt brun brunt toalett, med släta luckor, skåp i mellenmörkt trä, vit kakel, marmorkakel, vita väggar, ett fristående handfat, träbänkskiva och grått golv

Aitor Estévez
Exempel på ett litet maritimt brun brunt toalett, med öppna hyllor, skåp i mellenmörkt trä, en vägghängd toalettstol, blå kakel, vit kakel, mosaik, mellanmörkt trägolv, ett avlångt handfat, träbänkskiva och brunt golv
Exempel på ett litet maritimt brun brunt toalett, med öppna hyllor, skåp i mellenmörkt trä, en vägghängd toalettstol, blå kakel, vit kakel, mosaik, mellanmörkt trägolv, ett avlångt handfat, träbänkskiva och brunt golv

Shimmering powder room with marble floor and counter top, zebra wood cabinets, oval mirror and glass vessel sink. lighting by Jonathan Browning. Vessel sink and wall mounted faucet. Glass tile wall. Gold glass bead wall paper.
Project designed by Susie Hersker’s Scottsdale interior design firm Design Directives. Design Directives is active in Phoenix, Paradise Valley, Cave Creek, Carefree, Sedona, and beyond.
For more about Design Directives, click here: https://susanherskerasid.com/
1 537 foton på toalett, med skåp i mellenmörkt trä
2