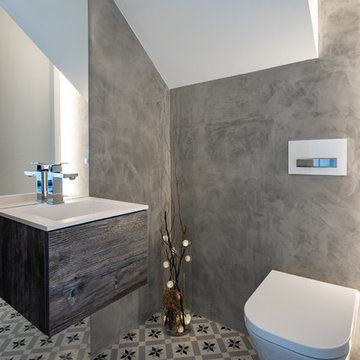49 foton på toalett, med skåp i mörkt trä och cementgolv
Sortera efter:
Budget
Sortera efter:Populärt i dag
1 - 20 av 49 foton
Artikel 1 av 3

Interior Design by Melisa Clement Designs, Photography by Twist Tours
Inspiration för minimalistiska brunt toaletter, med släta luckor, skåp i mörkt trä, flerfärgade väggar, ett fristående handfat, träbänkskiva, flerfärgat golv, vit kakel och cementgolv
Inspiration för minimalistiska brunt toaletter, med släta luckor, skåp i mörkt trä, flerfärgade väggar, ett fristående handfat, träbänkskiva, flerfärgat golv, vit kakel och cementgolv

Inspiration för mellanstora klassiska vitt toaletter, med möbel-liknande, skåp i mörkt trä, en toalettstol med hel cisternkåpa, svart kakel, porslinskakel, vita väggar, cementgolv, ett undermonterad handfat, kaklad bänkskiva och vitt golv
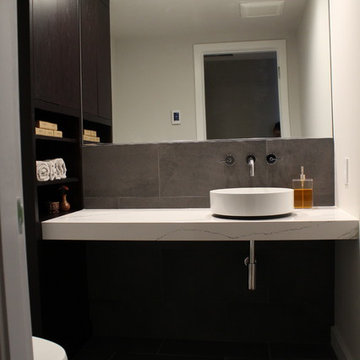
Inspiration för mellanstora moderna vitt toaletter, med släta luckor, skåp i mörkt trä, en toalettstol med hel cisternkåpa, grå kakel, keramikplattor, vita väggar, cementgolv, ett fristående handfat, bänkskiva i kvarts och grått golv
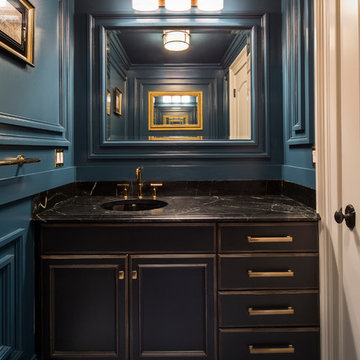
Idéer för mellanstora funkis toaletter, med ett undermonterad handfat, en toalettstol med separat cisternkåpa, luckor med profilerade fronter, skåp i mörkt trä, svart kakel, brun kakel, stenhäll, blå väggar, cementgolv, bänkskiva i onyx och blått golv

Completed in 2017, this single family home features matte black & brass finishes with hexagon motifs. We selected light oak floors to highlight the natural light throughout the modern home designed by architect Ryan Rodenberg. Joseph Builders were drawn to blue tones so we incorporated it through the navy wallpaper and tile accents to create continuity throughout the home, while also giving this pre-specified home a distinct identity.
---
Project designed by the Atomic Ranch featured modern designers at Breathe Design Studio. From their Austin design studio, they serve an eclectic and accomplished nationwide clientele including in Palm Springs, LA, and the San Francisco Bay Area.
For more about Breathe Design Studio, see here: https://www.breathedesignstudio.com/
To learn more about this project, see here: https://www.breathedesignstudio.com/cleanmodernsinglefamily
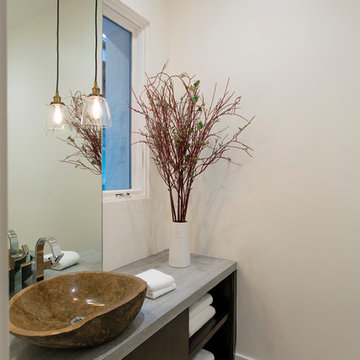
Modern inredning av ett stort grå grått toalett, med släta luckor, skåp i mörkt trä, vit kakel, vita väggar, cementgolv, ett fristående handfat, bänkskiva i betong och flerfärgat golv
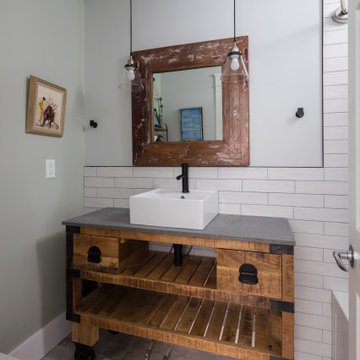
Foto på ett mellanstort industriellt grå toalett, med vit kakel, cementkakel, vita väggar, cementgolv, ett nedsänkt handfat, grått golv, öppna hyllor, skåp i mörkt trä och bänkskiva i betong
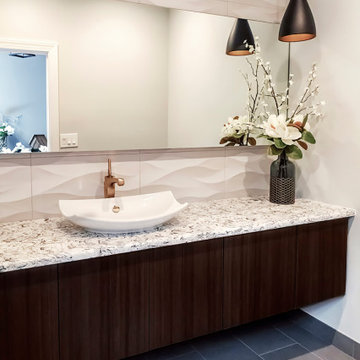
Inredning av ett modernt vit vitt toalett, med släta luckor, skåp i mörkt trä, vit kakel, keramikplattor, vita väggar, cementgolv, ett fristående handfat, bänkskiva i kvarts och grått golv
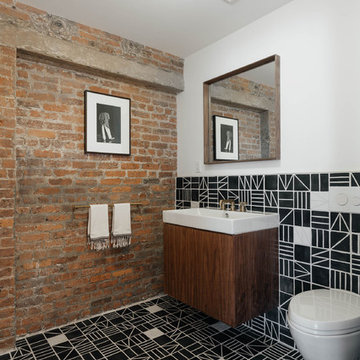
The powder room is lined with a geometric tile that contrasts with the custom walnut vanity and mirror. Brass accents throughout the room complete the space. Photo by Nick Glimenakis.
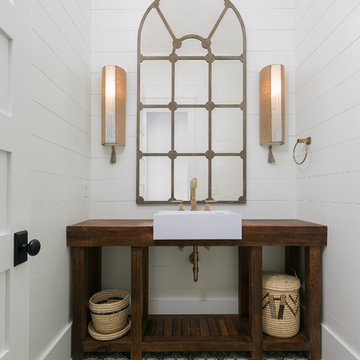
Patrick Brickman
Idéer för ett mellanstort maritimt brun toalett, med möbel-liknande, vita väggar, ett fristående handfat, träbänkskiva, flerfärgat golv, skåp i mörkt trä och cementgolv
Idéer för ett mellanstort maritimt brun toalett, med möbel-liknande, vita väggar, ett fristående handfat, träbänkskiva, flerfärgat golv, skåp i mörkt trä och cementgolv
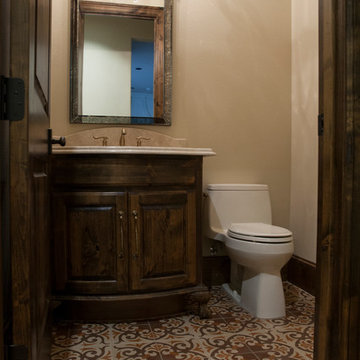
Marianne Joy Photography
Exempel på ett litet medelhavsstil toalett, med luckor med upphöjd panel, skåp i mörkt trä, en toalettstol med hel cisternkåpa, flerfärgad kakel, beige väggar, ett nedsänkt handfat, granitbänkskiva och cementgolv
Exempel på ett litet medelhavsstil toalett, med luckor med upphöjd panel, skåp i mörkt trä, en toalettstol med hel cisternkåpa, flerfärgad kakel, beige väggar, ett nedsänkt handfat, granitbänkskiva och cementgolv

This lovely home began as a complete remodel to a 1960 era ranch home. Warm, sunny colors and traditional details fill every space. The colorful gazebo overlooks the boccii court and a golf course. Shaded by stately palms, the dining patio is surrounded by a wrought iron railing. Hand plastered walls are etched and styled to reflect historical architectural details. The wine room is located in the basement where a cistern had been.
Project designed by Susie Hersker’s Scottsdale interior design firm Design Directives. Design Directives is active in Phoenix, Paradise Valley, Cave Creek, Carefree, Sedona, and beyond.
For more about Design Directives, click here: https://susanherskerasid.com/
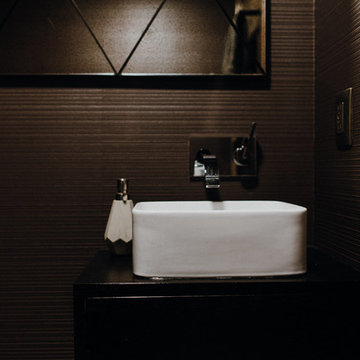
Modern inredning av ett litet toalett, med släta luckor, skåp i mörkt trä, bruna väggar, cementgolv, ett fristående handfat, träbänkskiva och flerfärgat golv
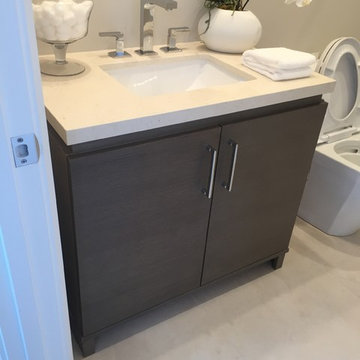
Idéer för att renovera ett mellanstort funkis toalett, med släta luckor, skåp i mörkt trä, en toalettstol med separat cisternkåpa, vita väggar, cementgolv, ett undermonterad handfat, bänkskiva i kvarts och grått golv
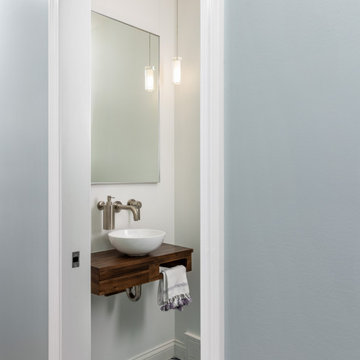
Our clients came to us wanting to create a kitchen that better served their day-to-day, to add a powder room so that guests were not using their primary bathroom, and to give a refresh to their primary bathroom.
Our design plan consisted of reimagining the kitchen space, adding a powder room and creating a primary bathroom that delighted our clients.
In the kitchen we created more integrated pantry space. We added a large island which allowed the homeowners to maintain seating within the kitchen and utilized the excess circulation space that was there previously. We created more space on either side of the kitchen range for easy back and forth from the sink to the range.
To add in the powder room we took space from a third bedroom and tied into the existing plumbing and electrical from the basement.
Lastly, we added unique square shaped skylights into the hallway. This completely brightened the hallway and changed the space.
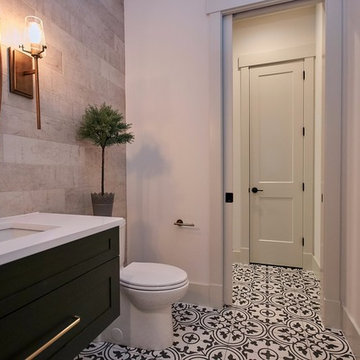
This powder room that combines with a shower area features encaustic artistic tile on the floor with distressed tile on the wall, gold fixtures and a wall mounted faucet.

This lovely home began as a complete remodel to a 1960 era ranch home. Warm, sunny colors and traditional details fill every space. The colorful gazebo overlooks the boccii court and a golf course. Shaded by stately palms, the dining patio is surrounded by a wrought iron railing. Hand plastered walls are etched and styled to reflect historical architectural details. The wine room is located in the basement where a cistern had been.
Project designed by Susie Hersker’s Scottsdale interior design firm Design Directives. Design Directives is active in Phoenix, Paradise Valley, Cave Creek, Carefree, Sedona, and beyond.
For more about Design Directives, click here: https://susanherskerasid.com/
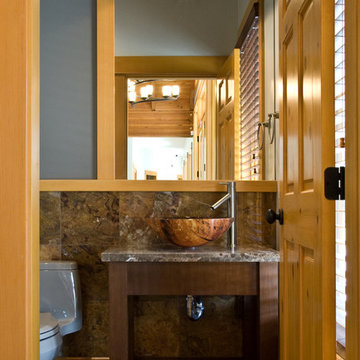
Inredning av ett lantligt litet toalett, med möbel-liknande, skåp i mörkt trä, en toalettstol med hel cisternkåpa, porslinskakel, grå väggar, cementgolv, ett fristående handfat, marmorbänkskiva och grått golv
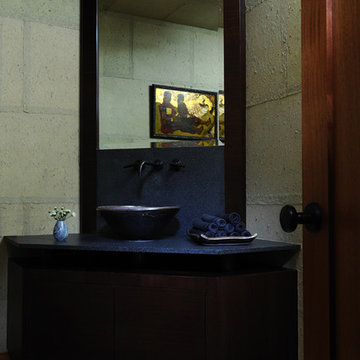
Peter Christiansen Valli
Idéer för ett mellanstort modernt toalett, med släta luckor, skåp i mörkt trä, grå väggar, cementgolv, ett fristående handfat och laminatbänkskiva
Idéer för ett mellanstort modernt toalett, med släta luckor, skåp i mörkt trä, grå väggar, cementgolv, ett fristående handfat och laminatbänkskiva
49 foton på toalett, med skåp i mörkt trä och cementgolv
1
