9 362 foton på toalett, med skåp i mörkt trä och skåp i mellenmörkt trä
Sortera efter:
Budget
Sortera efter:Populärt i dag
21 - 40 av 9 362 foton
Artikel 1 av 3
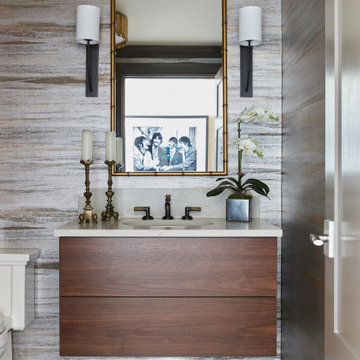
Inspiration för klassiska vitt toaletter, med möbel-liknande, skåp i mellenmörkt trä, en toalettstol med hel cisternkåpa, klinkergolv i porslin, ett nedsänkt handfat, bänkskiva i kvarts och flerfärgat golv

Foto på ett litet lantligt vit toalett, med möbel-liknande, skåp i mörkt trä, vita väggar, mellanmörkt trägolv och bänkskiva i kvarts
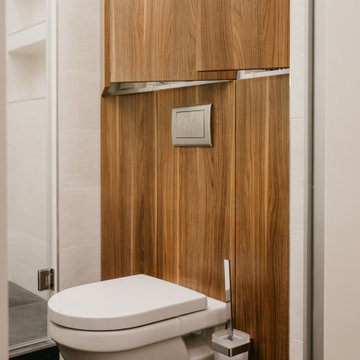
Inspiration för ett litet funkis svart svart toalett, med släta luckor, skåp i mellenmörkt trä, grå kakel, grå väggar, klinkergolv i porslin, ett fristående handfat, bänkskiva i akrylsten och grått golv
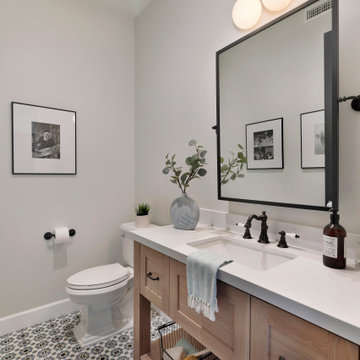
Inredning av ett klassiskt vit vitt toalett, med skåp i shakerstil, skåp i mellenmörkt trä, grå väggar, cementgolv, ett undermonterad handfat och flerfärgat golv

The family living in this shingled roofed home on the Peninsula loves color and pattern. At the heart of the two-story house, we created a library with high gloss lapis blue walls. The tête-à-tête provides an inviting place for the couple to read while their children play games at the antique card table. As a counterpoint, the open planned family, dining room, and kitchen have white walls. We selected a deep aubergine for the kitchen cabinetry. In the tranquil master suite, we layered celadon and sky blue while the daughters' room features pink, purple, and citrine.

Inredning av ett lantligt stort beige beige toalett, med släta luckor, skåp i mellenmörkt trä, en toalettstol med separat cisternkåpa, svart kakel, stenhäll, svarta väggar, betonggolv, ett fristående handfat, bänkskiva i kvartsit och grått golv

Modern bathroom remodel with custom panel enclosing the tub area
Foto på ett litet vintage vit toalett, med möbel-liknande, skåp i mellenmörkt trä, en toalettstol med hel cisternkåpa, blå kakel, keramikplattor, blå väggar, klinkergolv i keramik, ett integrerad handfat och bänkskiva i kvarts
Foto på ett litet vintage vit toalett, med möbel-liknande, skåp i mellenmörkt trä, en toalettstol med hel cisternkåpa, blå kakel, keramikplattor, blå väggar, klinkergolv i keramik, ett integrerad handfat och bänkskiva i kvarts
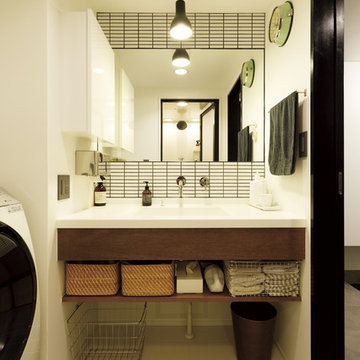
Inredning av ett asiatiskt vit vitt toalett, med släta luckor, skåp i mörkt trä, vit kakel, vita väggar, ett integrerad handfat och beiget golv

Our clients had just recently closed on their new house in Stapleton and were excited to transform it into their perfect forever home. They wanted to remodel the entire first floor to create a more open floor plan and develop a smoother flow through the house that better fit the needs of their family. The original layout consisted of several small rooms that just weren’t very functional, so we decided to remove the walls that were breaking up the space and restructure the first floor to create a wonderfully open feel.
After removing the existing walls, we rearranged their spaces to give them an office at the front of the house, a large living room, and a large dining room that connects seamlessly with the kitchen. We also wanted to center the foyer in the home and allow more light to travel through the first floor, so we replaced their existing doors with beautiful custom sliding doors to the back yard and a gorgeous walnut door with side lights to greet guests at the front of their home.
Living Room
Our clients wanted a living room that could accommodate an inviting sectional, a baby grand piano, and plenty of space for family game nights. So, we transformed what had been a small office and sitting room into a large open living room with custom wood columns. We wanted to avoid making the home feel too vast and monumental, so we designed custom beams and columns to define spaces and to make the house feel like a home. Aesthetically we wanted their home to be soft and inviting, so we utilized a neutral color palette with occasional accents of muted blues and greens.
Dining Room
Our clients were also looking for a large dining room that was open to the rest of the home and perfect for big family gatherings. So, we removed what had been a small family room and eat-in dining area to create a spacious dining room with a fireplace and bar. We added custom cabinetry to the bar area with open shelving for displaying and designed a custom surround for their fireplace that ties in with the wood work we designed for their living room. We brought in the tones and materiality from the kitchen to unite the spaces and added a mixed metal light fixture to bring the space together
Kitchen
We wanted the kitchen to be a real show stopper and carry through the calm muted tones we were utilizing throughout their home. We reoriented the kitchen to allow for a big beautiful custom island and to give us the opportunity for a focal wall with cooktop and range hood. Their custom island was perfectly complimented with a dramatic quartz counter top and oversized pendants making it the real center of their home. Since they enter the kitchen first when coming from their detached garage, we included a small mud-room area right by the back door to catch everyone’s coats and shoes as they come in. We also created a new walk-in pantry with plenty of open storage and a fun chalkboard door for writing notes, recipes, and grocery lists.
Office
We transformed the original dining room into a handsome office at the front of the house. We designed custom walnut built-ins to house all of their books, and added glass french doors to give them a bit of privacy without making the space too closed off. We painted the room a deep muted blue to create a glimpse of rich color through the french doors
Powder Room
The powder room is a wonderful play on textures. We used a neutral palette with contrasting tones to create dramatic moments in this little space with accents of brushed gold.
Master Bathroom
The existing master bathroom had an awkward layout and outdated finishes, so we redesigned the space to create a clean layout with a dream worthy shower. We continued to use neutral tones that tie in with the rest of the home, but had fun playing with tile textures and patterns to create an eye-catching vanity. The wood-look tile planks along the floor provide a soft backdrop for their new free-standing bathtub and contrast beautifully with the deep ash finish on the cabinetry.

Spacecrafting Inc
Inspiration för ett litet funkis brun brunt toalett, med öppna hyllor, skåp i mellenmörkt trä, en toalettstol med hel cisternkåpa, ljust trägolv, ett fristående handfat, träbänkskiva och grått golv
Inspiration för ett litet funkis brun brunt toalett, med öppna hyllor, skåp i mellenmörkt trä, en toalettstol med hel cisternkåpa, ljust trägolv, ett fristående handfat, träbänkskiva och grått golv

Photographer: Ryan Gamma
Idéer för mellanstora funkis vitt toaletter, med släta luckor, skåp i mörkt trä, en toalettstol med separat cisternkåpa, vit kakel, mosaik, vita väggar, klinkergolv i porslin, ett fristående handfat, bänkskiva i kvarts och vitt golv
Idéer för mellanstora funkis vitt toaletter, med släta luckor, skåp i mörkt trä, en toalettstol med separat cisternkåpa, vit kakel, mosaik, vita väggar, klinkergolv i porslin, ett fristående handfat, bänkskiva i kvarts och vitt golv

2018 Artisan Home Tour
Photo: LandMark Photography
Builder: Kroiss Development
Exempel på ett modernt brun brunt toalett, med öppna hyllor, skåp i mörkt trä, flerfärgade väggar, mörkt trägolv, ett fristående handfat, träbänkskiva och brunt golv
Exempel på ett modernt brun brunt toalett, med öppna hyllor, skåp i mörkt trä, flerfärgade väggar, mörkt trägolv, ett fristående handfat, träbänkskiva och brunt golv

Inspiration för lantliga brunt toaletter, med möbel-liknande, skåp i mellenmörkt trä, vita väggar, ett fristående handfat, träbänkskiva, kalkstensgolv och brunt golv
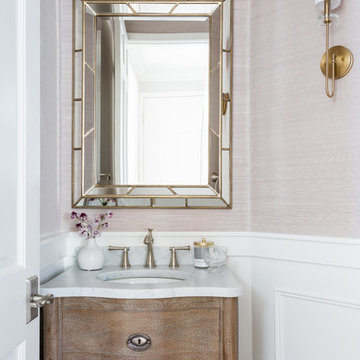
Transitional Powder Room
Photo Credit: Amy Bartlam
Foto på ett litet vintage toalett, med möbel-liknande, skåp i mörkt trä, beige kakel, beige väggar, ett undermonterad handfat och marmorbänkskiva
Foto på ett litet vintage toalett, med möbel-liknande, skåp i mörkt trä, beige kakel, beige väggar, ett undermonterad handfat och marmorbänkskiva

das neue Gäste WC ist teils mit Eichenholzdielen verkleidet, die angrenzen Wände und die Decke, einschl. der Tür wurden dunkelgrau lackiert
Rustik inredning av ett litet brun brunt toalett, med en vägghängd toalettstol, svarta väggar, klinkergolv i terrakotta, ett fristående handfat, träbänkskiva, skåp i mellenmörkt trä och rött golv
Rustik inredning av ett litet brun brunt toalett, med en vägghängd toalettstol, svarta väggar, klinkergolv i terrakotta, ett fristående handfat, träbänkskiva, skåp i mellenmörkt trä och rött golv
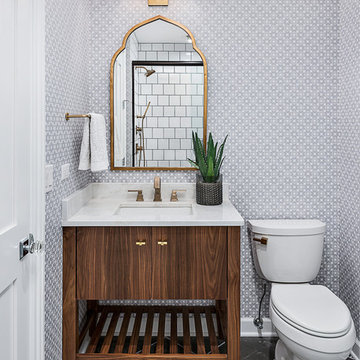
Idéer för ett klassiskt toalett, med möbel-liknande, skåp i mörkt trä, en toalettstol med separat cisternkåpa, grå väggar, ett undermonterad handfat och grått golv

RENOVES
Idéer för att renovera ett skandinaviskt toalett, med släta luckor, skåp i mellenmörkt trä, vita väggar, mellanmörkt trägolv, ett fristående handfat och brunt golv
Idéer för att renovera ett skandinaviskt toalett, med släta luckor, skåp i mellenmörkt trä, vita väggar, mellanmörkt trägolv, ett fristående handfat och brunt golv

When the house was purchased, someone had lowered the ceiling with gyp board. We re-designed it with a coffer that looked original to the house. The antique stand for the vessel sink was sourced from an antique store in Berkeley CA. The flooring was replaced with traditional 1" hex tile.
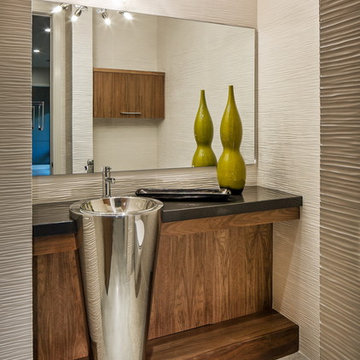
Bild på ett mellanstort amerikanskt toalett, med möbel-liknande, skåp i mellenmörkt trä, beige kakel, beige väggar, betonggolv, ett piedestal handfat och bänkskiva i kvartsit

Photography by Rebecca Lehde
Idéer för att renovera ett litet funkis toalett, med släta luckor, skåp i mörkt trä, grå kakel, mosaik, vita väggar, ett integrerad handfat och bänkskiva i betong
Idéer för att renovera ett litet funkis toalett, med släta luckor, skåp i mörkt trä, grå kakel, mosaik, vita väggar, ett integrerad handfat och bänkskiva i betong
9 362 foton på toalett, med skåp i mörkt trä och skåp i mellenmörkt trä
2