441 foton på toalett, med skåp i mörkt trä och vit kakel
Sortera efter:
Budget
Sortera efter:Populärt i dag
41 - 60 av 441 foton
Artikel 1 av 3
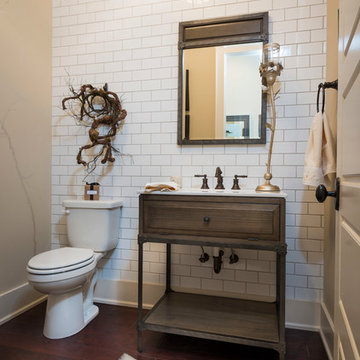
A Dillard-Jones Builders design – this classic and timeless lake cottage overlooks tranquil Lake Keowee in the Upstate of South Carolina.
Photographer: Fred Rollison Photography
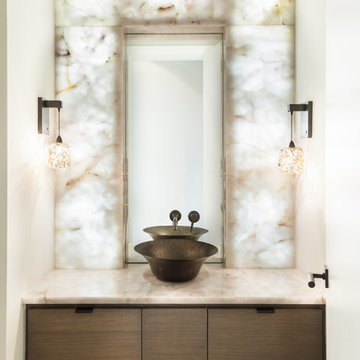
Brad Carr, B-Rad Studios
Idéer för ett modernt beige toalett, med ett fristående handfat, släta luckor, skåp i mörkt trä, vit kakel, stenhäll och vita väggar
Idéer för ett modernt beige toalett, med ett fristående handfat, släta luckor, skåp i mörkt trä, vit kakel, stenhäll och vita väggar
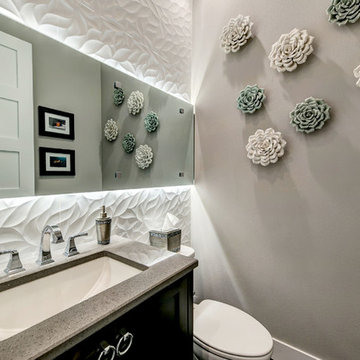
This transitional powder bath features a full-wall backsplash and LED lighting behind the mirror.
Klassisk inredning av ett litet toalett, med skåp i shakerstil, skåp i mörkt trä, en toalettstol med separat cisternkåpa, vit kakel, keramikplattor, grå väggar, ett undermonterad handfat och bänkskiva i kvarts
Klassisk inredning av ett litet toalett, med skåp i shakerstil, skåp i mörkt trä, en toalettstol med separat cisternkåpa, vit kakel, keramikplattor, grå väggar, ett undermonterad handfat och bänkskiva i kvarts
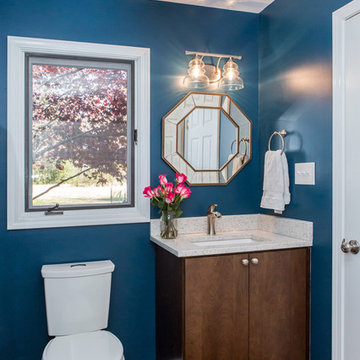
Idéer för att renovera ett litet funkis toalett, med släta luckor, skåp i mörkt trä, en toalettstol med separat cisternkåpa, vit kakel, tunnelbanekakel, blå väggar, mörkt trägolv, ett undermonterad handfat, laminatbänkskiva och brunt golv
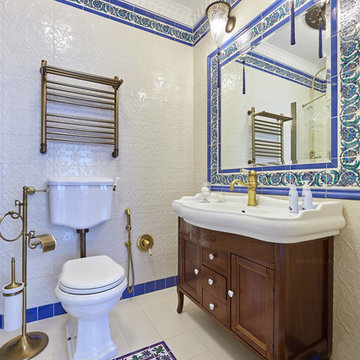
Inspiration för ett litet vintage toalett, med en toalettstol med separat cisternkåpa, vit kakel, stenkakel, vita väggar, klinkergolv i keramik, ett nedsänkt handfat, flerfärgat golv och skåp i mörkt trä
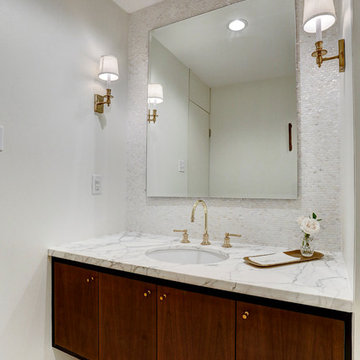
TK Images
Idéer för ett mellanstort 60 tals vit toalett, med släta luckor, skåp i mörkt trä, en toalettstol med hel cisternkåpa, vit kakel, mosaik, vita väggar, klinkergolv i porslin, ett undermonterad handfat, marmorbänkskiva och beiget golv
Idéer för ett mellanstort 60 tals vit toalett, med släta luckor, skåp i mörkt trä, en toalettstol med hel cisternkåpa, vit kakel, mosaik, vita väggar, klinkergolv i porslin, ett undermonterad handfat, marmorbänkskiva och beiget golv

Contemporary Powder Room: The use of a rectangular tray ceiling, full height wall mirror, and wall to wall louvered paneling create the illusion of spaciousness in this compact powder room. A sculptural stone panel provides a focal point while camouflaging the toilet beyond.
Finishes include Walnut wood louvers from Rimadesio, Paloma Limestone, Oak herringbone flooring from Listone Giordano, Sconces by Allied Maker. Pedestal sink by Falper.
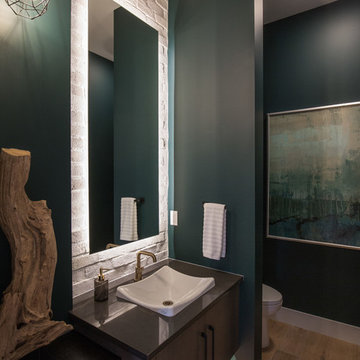
Adrian Shellard Photography
Inspiration för stora moderna svart toaletter, med släta luckor, skåp i mörkt trä, en toalettstol med separat cisternkåpa, vit kakel, stenkakel, gröna väggar, mellanmörkt trägolv, ett fristående handfat, bänkskiva i kvarts och brunt golv
Inspiration för stora moderna svart toaletter, med släta luckor, skåp i mörkt trä, en toalettstol med separat cisternkåpa, vit kakel, stenkakel, gröna väggar, mellanmörkt trägolv, ett fristående handfat, bänkskiva i kvarts och brunt golv
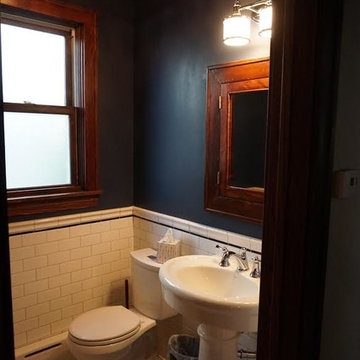
Idéer för ett mellanstort klassiskt toalett, med luckor med glaspanel, skåp i mörkt trä, en toalettstol med separat cisternkåpa, vit kakel, tunnelbanekakel, blå väggar, klinkergolv i keramik, ett piedestal handfat, bänkskiva i akrylsten och vitt golv

Builder: Mike Schaap Builders
Photographer: Ashley Avila Photography
Both chic and sleek, this streamlined Art Modern-influenced home is the equivalent of a work of contemporary sculpture and includes many of the features of this cutting-edge style, including a smooth wall surface, horizontal lines, a flat roof and an enduring asymmetrical appeal. Updated amenities include large windows on both stories with expansive views that make it perfect for lakefront lots, with stone accents, floor plan and overall design that are anything but traditional.
Inside, the floor plan is spacious and airy. The 2,200-square foot first level features an open plan kitchen and dining area, a large living room with two story windows, a convenient laundry room and powder room and an inviting screened in porch that measures almost 400 square feet perfect for reading or relaxing. The three-car garage is also oversized, with almost 1,000 square feet of storage space. The other levels are equally roomy, with almost 2,000 square feet of living space in the lower level, where a family room with 10-foot ceilings, guest bedroom and bath, game room with shuffleboard and billiards are perfect for entertaining. Upstairs, the second level has more than 2,100 square feet and includes a large master bedroom suite complete with a spa-like bath with double vanity, a playroom and two additional family bedrooms with baths.
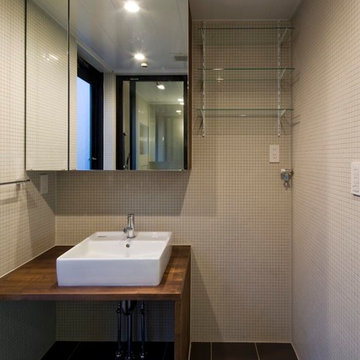
Hiroshi Ueda
Idéer för små funkis brunt toaletter, med öppna hyllor, skåp i mörkt trä, vit kakel, mosaik, vita väggar, klinkergolv i keramik, ett nedsänkt handfat, träbänkskiva och svart golv
Idéer för små funkis brunt toaletter, med öppna hyllor, skåp i mörkt trä, vit kakel, mosaik, vita väggar, klinkergolv i keramik, ett nedsänkt handfat, träbänkskiva och svart golv
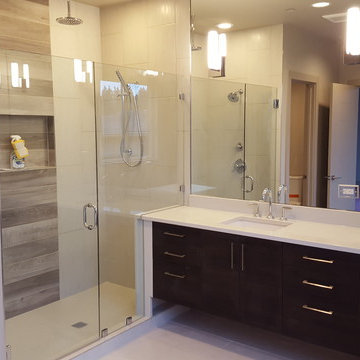
Inspiration för stora moderna vitt toaletter, med släta luckor, skåp i mörkt trä, vit kakel, stenhäll, vita väggar, klinkergolv i keramik, ett undermonterad handfat, bänkskiva i kvarts och vitt golv

Free ebook, Creating the Ideal Kitchen. DOWNLOAD NOW
This project started out as a kitchen remodel but ended up as so much more. As the original plan started to take shape, some water damage provided the impetus to remodel a small upstairs hall bath. Once this bath was complete, the homeowners enjoyed the result so much that they decided to set aside the kitchen and complete a large master bath remodel. Once that was completed, we started planning for the kitchen!
Doing the bump out also allowed the opportunity for a small mudroom and powder room right off the kitchen as well as re-arranging some openings to allow for better traffic flow throughout the entire first floor. The result is a comfortable up-to-date home that feels both steeped in history yet allows for today’s style of living.
Designed by: Susan Klimala, CKD, CBD
Photography by: Mike Kaskel
For more information on kitchen and bath design ideas go to: www.kitchenstudio-ge.com
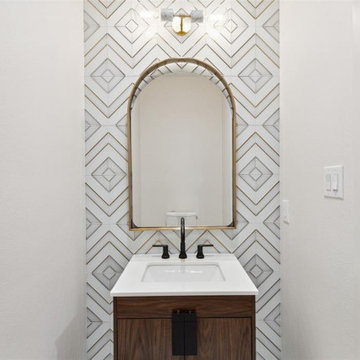
Idéer för ett stort modernt vit toalett, med släta luckor, skåp i mörkt trä, en toalettstol med separat cisternkåpa, vit kakel, keramikplattor, vita väggar, ett undermonterad handfat och marmorbänkskiva
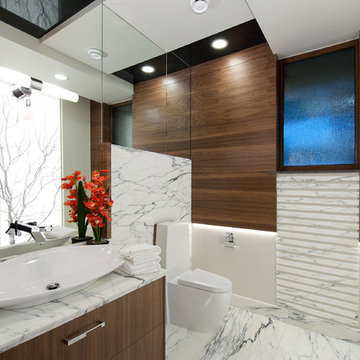
Bild på ett funkis toalett, med släta luckor, marmorbänkskiva, en toalettstol med hel cisternkåpa, vit kakel, ett fristående handfat, skåp i mörkt trä och marmorkakel
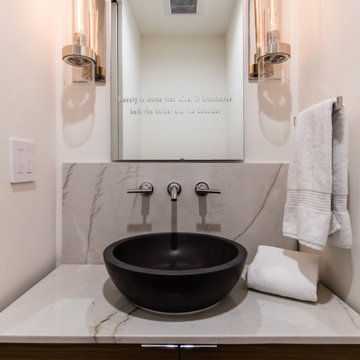
On the second floor of the residence guests needed to walk through the master bedroom to use the bathroom. Renowned built a powder room to increase privacy for the clients.
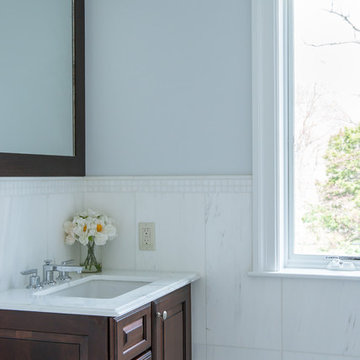
Idéer för att renovera ett vintage toalett, med skåp i shakerstil, skåp i mörkt trä och vit kakel

Our designer, Hannah Tindall, worked with the homeowners to create a contemporary kitchen, living room, master & guest bathrooms and gorgeous hallway that truly highlights their beautiful and extensive art collection. The entire home was outfitted with sleek, walnut hardwood flooring, with a custom Frank Lloyd Wright inspired entryway stairwell. The living room's standout pieces are two gorgeous velvet teal sofas and the black stone fireplace. The kitchen has dark wood cabinetry with frosted glass and a glass mosaic tile backsplash. The master bathrooms uses the same dark cabinetry, double vanity, and a custom tile backsplash in the walk-in shower. The first floor guest bathroom keeps things eclectic with bright purple walls and colorful modern artwork.
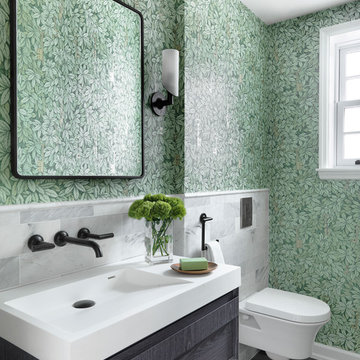
Exempel på ett klassiskt vit vitt toalett, med skåp i mörkt trä, en vägghängd toalettstol, vit kakel, marmorkakel, gröna väggar, ett integrerad handfat och grått golv

An exquisite example of French design and decoration, this powder bath features luxurious materials of white onyx countertops and floors, with accents of Rossa Verona marble imported from Italy that mimic the tones in the coral colored wall covering. A niche was created for the bombe chest with paneling where antique leaded mirror inserts make this small space feel expansive. An antique mirror, sconces, and crystal chandelier add glittering light to the space.
Interior Architecture & Design: AVID Associates
Contractor: Mark Smith Custom Homes
Photo Credit: Dan Piassick
441 foton på toalett, med skåp i mörkt trä och vit kakel
3