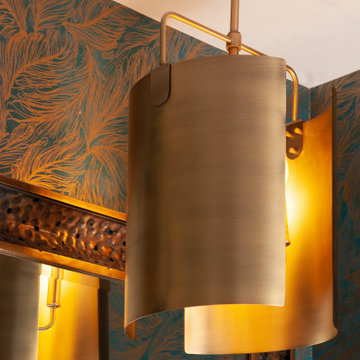254 foton på toalett, med skåp i mörkt trä
Sortera efter:
Budget
Sortera efter:Populärt i dag
81 - 100 av 254 foton
Artikel 1 av 3
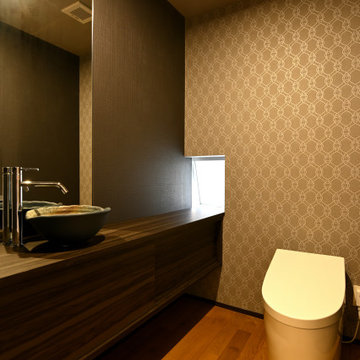
アクセントウォールのトイレ。
Bild på ett litet brun brunt toalett, med möbel-liknande, skåp i mörkt trä, en toalettstol med hel cisternkåpa, brun kakel, bruna väggar, mellanmörkt trägolv, ett fristående handfat, träbänkskiva och brunt golv
Bild på ett litet brun brunt toalett, med möbel-liknande, skåp i mörkt trä, en toalettstol med hel cisternkåpa, brun kakel, bruna väggar, mellanmörkt trägolv, ett fristående handfat, träbänkskiva och brunt golv
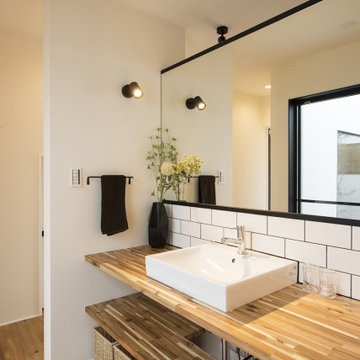
オープンな洗面台はデザイン性を高めて。幅広で家族並んでしたくできるほか、回遊できるのであわただしい朝も混雑しない。洗面台下の収納を見せることで、奥行と広さを演出する効果もあります。
Exempel på ett industriellt brun brunt toalett, med öppna hyllor, skåp i mörkt trä, vit kakel, tunnelbanekakel, vita väggar, mörkt trägolv, ett nedsänkt handfat, träbänkskiva och brunt golv
Exempel på ett industriellt brun brunt toalett, med öppna hyllor, skåp i mörkt trä, vit kakel, tunnelbanekakel, vita väggar, mörkt trägolv, ett nedsänkt handfat, träbänkskiva och brunt golv
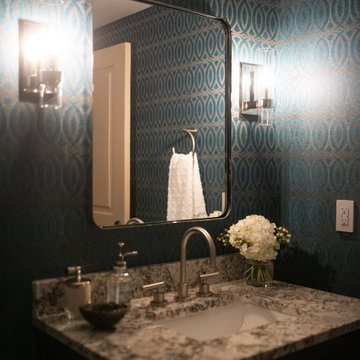
Modern inredning av ett litet flerfärgad flerfärgat toalett, med släta luckor, skåp i mörkt trä, en toalettstol med hel cisternkåpa, flerfärgade väggar, ett undermonterad handfat, granitbänkskiva och flerfärgat golv
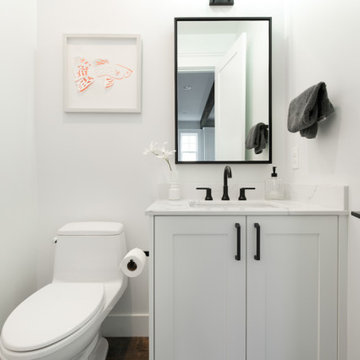
Completed in 2019, this is a home we completed for client who initially engaged us to remodeled their 100 year old classic craftsman bungalow on Seattle’s Queen Anne Hill. During our initial conversation, it became readily apparent that their program was much larger than a remodel could accomplish and the conversation quickly turned toward the design of a new structure that could accommodate a growing family, a live-in Nanny, a variety of entertainment options and an enclosed garage – all squeezed onto a compact urban corner lot.
Project entitlement took almost a year as the house size dictated that we take advantage of several exceptions in Seattle’s complex zoning code. After several meetings with city planning officials, we finally prevailed in our arguments and ultimately designed a 4 story, 3800 sf house on a 2700 sf lot. The finished product is light and airy with a large, open plan and exposed beams on the main level, 5 bedrooms, 4 full bathrooms, 2 powder rooms, 2 fireplaces, 4 climate zones, a huge basement with a home theatre, guest suite, climbing gym, and an underground tavern/wine cellar/man cave. The kitchen has a large island, a walk-in pantry, a small breakfast area and access to a large deck. All of this program is capped by a rooftop deck with expansive views of Seattle’s urban landscape and Lake Union.
Unfortunately for our clients, a job relocation to Southern California forced a sale of their dream home a little more than a year after they settled in after a year project. The good news is that in Seattle’s tight housing market, in less than a week they received several full price offers with escalator clauses which allowed them to turn a nice profit on the deal.
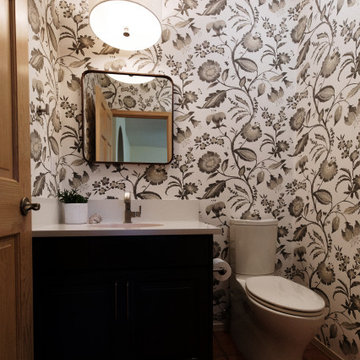
Mix the original, pink sinks with an updated style.
Exempel på ett litet modernt vit vitt toalett, med skåp i mörkt trä, en toalettstol med hel cisternkåpa, flerfärgade väggar, klinkergolv i terrakotta, ett undermonterad handfat och orange golv
Exempel på ett litet modernt vit vitt toalett, med skåp i mörkt trä, en toalettstol med hel cisternkåpa, flerfärgade väggar, klinkergolv i terrakotta, ett undermonterad handfat och orange golv
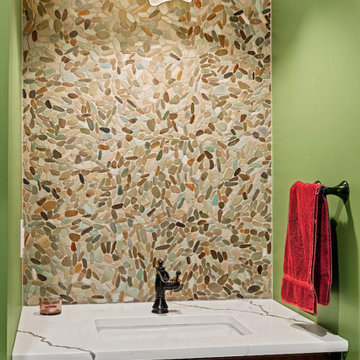
Late 1800s Victorian Bungalow in Central Denver was updated creating an entirely different experience to a young couple who loved to cook and entertain.
By opening up two load bearing wall, replacing and refinishing new wood floors with radiant heating, exposing brick and ultimately painting the brick.. the space transformed in a huge open yet warm entertaining haven. Bold color was at the heart of this palette and the homeowners personal essence.
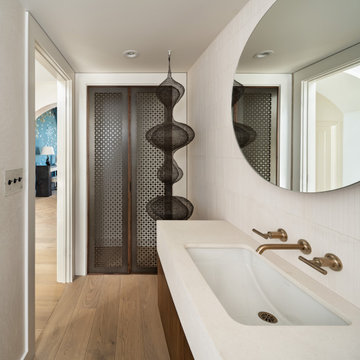
Hardwood Floors: Ark Hardwood Flooring
Wood Type & Details: Hakwood European oak planks 5/8" x 7" in Valor finish in Rustic grade
Interior Design: Studio Ku
Photo Credits: Blake Marvin
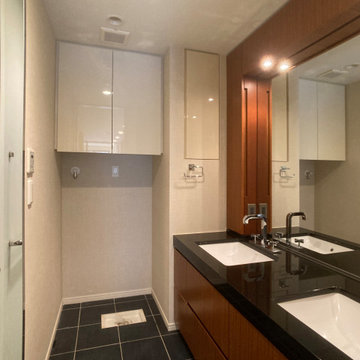
パウダールーム。
洗面化粧台は既存利用で、ドラム式洗濯機を置けるように洗濯機スペースを調整しながら、内装替え。
Idéer för ett modernt svart toalett, med släta luckor, skåp i mörkt trä, vita väggar, klinkergolv i keramik, bänkskiva i kvarts och svart golv
Idéer för ett modernt svart toalett, med släta luckor, skåp i mörkt trä, vita väggar, klinkergolv i keramik, bänkskiva i kvarts och svart golv
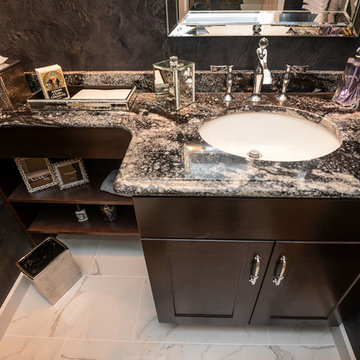
Foto på ett funkis svart toalett, med luckor med infälld panel, skåp i mörkt trä, granitbänkskiva och vitt golv
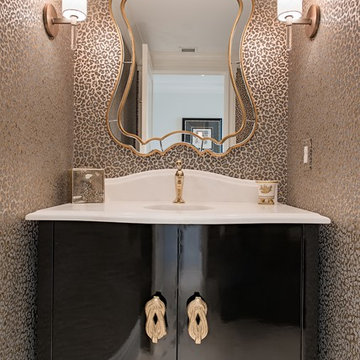
Idéer för att renovera ett eklektiskt vit vitt toalett, med släta luckor, skåp i mörkt trä, ett undermonterad handfat, marmorbänkskiva, brunt golv och klinkergolv i keramik
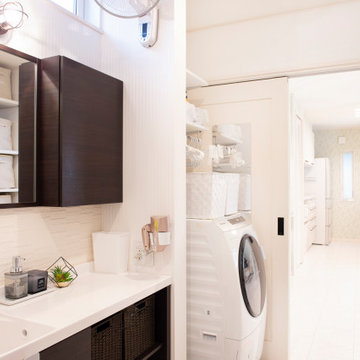
整理収納アドバイザー&住宅収納スペシャリスト資格保持
インテリアと整理収納を兼ね備えた住みやすく心地よい間取りの作り方をコーディネートいたします。
お家は一生ものの買い物。これからお家を建てる方は絶対に後悔しない家づくりをすすめてくださいね
*収納プランニングアドバイス ¥15,000~(一部屋あたり)
*自宅見学ツアー ¥8,000-(軽食付)
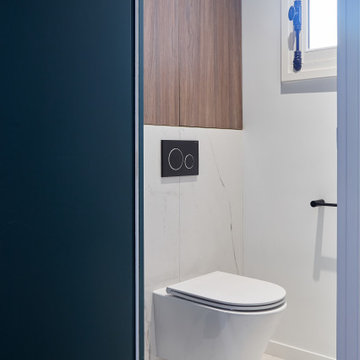
Inredning av ett modernt toalett, med luckor med profilerade fronter, skåp i mörkt trä, en vägghängd toalettstol, marmorkakel, bruna väggar och marmorgolv

This gorgeous Main Bathroom starts with a sensational entryway a chandelier and black & white statement-making flooring. The first room is an expansive dressing room with a huge mirror that leads into the expansive main bath. The soaking tub is on a raised platform below shuttered windows allowing a ton of natural light as well as privacy. The giant shower is a show stopper with a seat and walk-in entry.
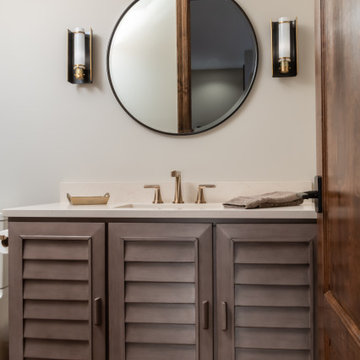
This architecture and interior design project was introduced to us by the client’s contractor after their villa had been damaged extensively by a fire. The entire main level was destroyed with exception of the front study.
Srote & Co reimagined the interior layout of this St. Albans villa to give it an "open concept" and applied universal design principles to make sure it would function for our clients as they aged in place. The universal approach is seen in the flush flooring transitions, low pile rugs and carpets, wide walkways, layers of lighting and in the seated height countertop and vanity. For convenience, the laundry room was relocated to the master walk-in closet. This allowed us to create a dedicated pantry and additional storage off the kitchen where the laundry was previously housed.
All interior selections and furnishings shown were specified or procured by Srote & Co Architects.

In this restroom, the white and wood combination creates a clean and serene look. Warm-toned wall lights adds to the mood of the space. The wall-mounted faucet makes the sink and counter spacious, and a square framed mirror complement the space.
Built by ULFBUILT. Contact us to learn more.
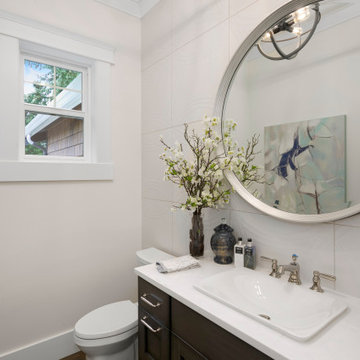
Powder room features large tile detail wall and circle mirror.
Amerikansk inredning av ett stort vit vitt toalett, med skåp i shakerstil, skåp i mörkt trä, en toalettstol med hel cisternkåpa, vit kakel, vita väggar, ett nedsänkt handfat och bänkskiva i kvartsit
Amerikansk inredning av ett stort vit vitt toalett, med skåp i shakerstil, skåp i mörkt trä, en toalettstol med hel cisternkåpa, vit kakel, vita väggar, ett nedsänkt handfat och bänkskiva i kvartsit
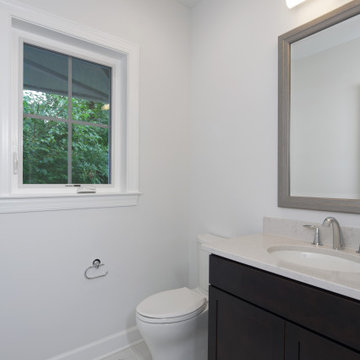
Exempel på ett litet klassiskt vit vitt toalett, med skåp i mörkt trä, en toalettstol med hel cisternkåpa, vita väggar, vitt golv och ett undermonterad handfat
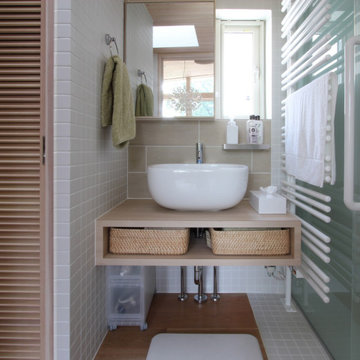
Idéer för att renovera ett stort minimalistiskt beige beige toalett, med öppna hyllor, skåp i mörkt trä, en toalettstol med hel cisternkåpa, vit kakel, porslinskakel, vita väggar, mellanmörkt trägolv, ett väggmonterat handfat, träbänkskiva och brunt golv
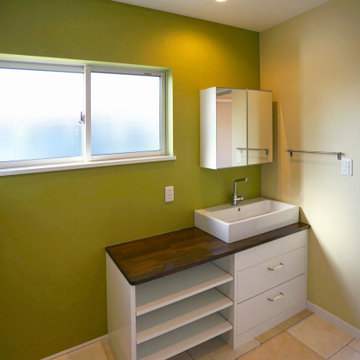
白い洗面台の天板をあえて木目にカスタマイズ
Exempel på ett mellanstort nordiskt brun brunt toalett, med släta luckor, skåp i mörkt trä, bänkskiva i akrylsten, gröna väggar och beiget golv
Exempel på ett mellanstort nordiskt brun brunt toalett, med släta luckor, skåp i mörkt trä, bänkskiva i akrylsten, gröna väggar och beiget golv
254 foton på toalett, med skåp i mörkt trä
5
