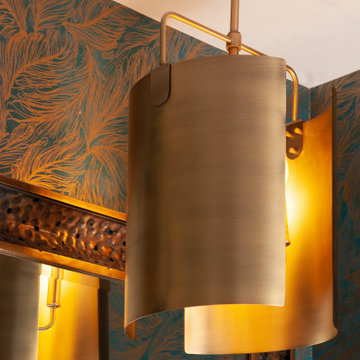248 foton på toalett, med skåp i mörkt trä
Sortera efter:
Budget
Sortera efter:Populärt i dag
21 - 40 av 248 foton
Artikel 1 av 3
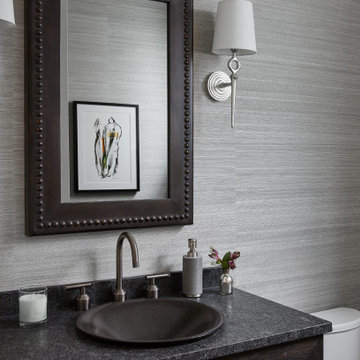
Inspiration för lantliga grått toaletter, med blå väggar, släta luckor, skåp i mörkt trä och ett nedsänkt handfat

Thoughtful details make this small powder room renovation uniquely beautiful. Due to its location partially under a stairway it has several unusual angles. We used those angles to have a vanity custom built to fit. The new vanity allows room for a beautiful textured sink with widespread faucet, space for items on top, plus closed and open storage below the brown, gold and off-white quartz countertop. Unique molding and a burled maple effect finish this custom piece.
Classic toile (a printed design depicting a scene) was inspiration for the large print blue floral wallpaper that is thoughtfully placed for impact when the door is open. Smokey mercury glass inspired the romantic overhead light fixture and hardware style. The room is topped off by the original crown molding, plus trim that we added directly onto the ceiling, with wallpaper inside that creates an inset look.

Klassisk inredning av ett mellanstort vit vitt toalett, med skåp i mörkt trä, en toalettstol med separat cisternkåpa, vit kakel, keramikplattor, grå väggar, ett fristående handfat och svart golv

Bild på ett litet funkis grå grått toalett, med släta luckor, skåp i mörkt trä, en toalettstol med hel cisternkåpa, vita väggar, ett fristående handfat, bänkskiva i kvarts och brunt golv

Bild på ett litet lantligt vit vitt toalett, med luckor med upphöjd panel, skåp i mörkt trä, flerfärgade väggar, klinkergolv i keramik, ett undermonterad handfat, bänkskiva i kvarts och grått golv

Chic powder bath includes sleek grey wall-covering as the foundation for an asymmetric design. The organic mirror, single brass pendant, and matte faucet all offset each other, allowing the eye flow throughout the space. It's simplistic in its design elements but intentional in its beauty.

Frameless style bathroom vanity made from Hickory.
Bild på ett mellanstort vintage vit vitt toalett, med luckor med upphöjd panel, skåp i mörkt trä, klinkergolv i porslin, bänkskiva i kvarts och vitt golv
Bild på ett mellanstort vintage vit vitt toalett, med luckor med upphöjd panel, skåp i mörkt trä, klinkergolv i porslin, bänkskiva i kvarts och vitt golv

This project began with an entire penthouse floor of open raw space which the clients had the opportunity to section off the piece that suited them the best for their needs and desires. As the design firm on the space, LK Design was intricately involved in determining the borders of the space and the way the floor plan would be laid out. Taking advantage of the southwest corner of the floor, we were able to incorporate three large balconies, tremendous views, excellent light and a layout that was open and spacious. There is a large master suite with two large dressing rooms/closets, two additional bedrooms, one and a half additional bathrooms, an office space, hearth room and media room, as well as the large kitchen with oversized island, butler's pantry and large open living room. The clients are not traditional in their taste at all, but going completely modern with simple finishes and furnishings was not their style either. What was produced is a very contemporary space with a lot of visual excitement. Every room has its own distinct aura and yet the whole space flows seamlessly. From the arched cloud structure that floats over the dining room table to the cathedral type ceiling box over the kitchen island to the barrel ceiling in the master bedroom, LK Design created many features that are unique and help define each space. At the same time, the open living space is tied together with stone columns and built-in cabinetry which are repeated throughout that space. Comfort, luxury and beauty were the key factors in selecting furnishings for the clients. The goal was to provide furniture that complimented the space without fighting it.

Exempel på ett litet klassiskt vit vitt toalett, med släta luckor, en toalettstol med hel cisternkåpa, beige väggar, kalkstensgolv, beiget golv, skåp i mörkt trä och ett konsol handfat

Klassisk inredning av ett litet toalett, med skåp i mörkt trä, mellanmörkt trägolv, ett konsol handfat, träbänkskiva och brunt golv

This home features two powder bathrooms. This basement level powder bathroom, off of the adjoining gameroom, has a fun modern aesthetic. The navy geometric wallpaper and asymmetrical layout provide an unexpected surprise. Matte black plumbing and lighting fixtures and a geometric cutout on the vanity doors complete the modern look.

This historic 1840’s Gothic Revival home perched on the harbor, presented an array of challenges: they included a narrow-restricted lot cozy to the neighboring properties, a sensitive coastal location, and a structure desperately in need of major renovations.
The renovation concept respected the historic notion of individual rooms and connecting hallways, yet wanted to take better advantage of water views. The solution was an expansion of windows on the water siding of the house, and a small addition that incorporates an open kitchen/family room concept, the street face of the home was historically preserved.
The interior of the home has been completely refreshed, bringing in a combined reflection of art and family history with modern fanciful choices.
Adds testament to the successful renovation, the master bathroom has been described as “full of rainbows” in the morning.
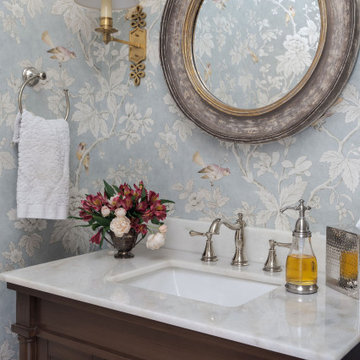
Klassisk inredning av ett litet vit vitt toalett, med möbel-liknande, skåp i mörkt trä, ljust trägolv, ett undermonterad handfat och marmorbänkskiva

This Custom Powder Room Design has stained walnut cabinetry with polished nickel inset, custom hardware. The most impressive feature is the white cristallo counter tops and integrated sink.

The powder room design really pulls all of the spaces together, combining a modern aesthetic with elegant tones and textures. We designed a floating vanity in the same walnut finish seen throughout the home. This time, we opted for a more minimal profile and a mitered edge marble countertop to add that modern feel. Then we installed a geometric marble floor tile and a luxe wallcovering to introduce rich textures that add a touch of elegance. The brass faucet from Dornbracht adds a pop of warmth with clean lines and a minimal look, while the polished nickel light fixtures add a classic sparkle.
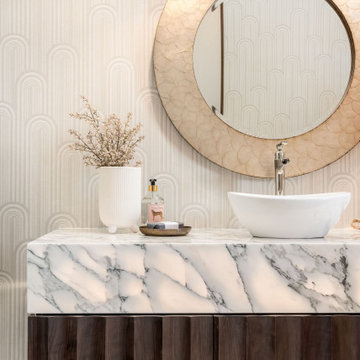
Idéer för funkis vitt toaletter, med skåp i mörkt trä, ett fristående handfat och bänkskiva i kvartsit
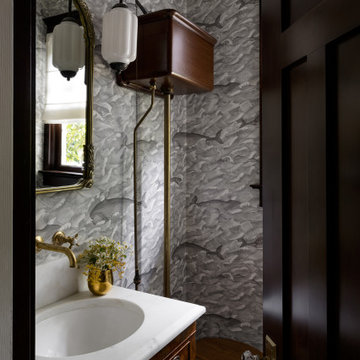
Photography by Miranda Estes
Exempel på ett litet amerikanskt vit vitt toalett, med luckor med profilerade fronter, skåp i mörkt trä, en toalettstol med separat cisternkåpa, grå väggar, klinkergolv i keramik, ett undermonterad handfat och marmorbänkskiva
Exempel på ett litet amerikanskt vit vitt toalett, med luckor med profilerade fronter, skåp i mörkt trä, en toalettstol med separat cisternkåpa, grå väggar, klinkergolv i keramik, ett undermonterad handfat och marmorbänkskiva
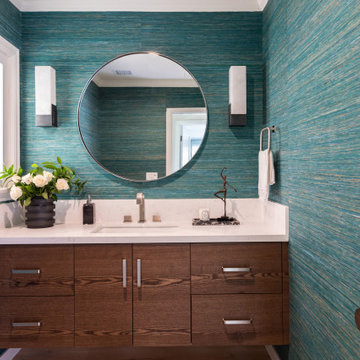
The chunky teal colored grass cloth makes a bold yet natural statement. The custom walnut floating vanity has a quartz countertop and a modern brushed nickel faucet. Modern sconces are paired with a large round mirror.
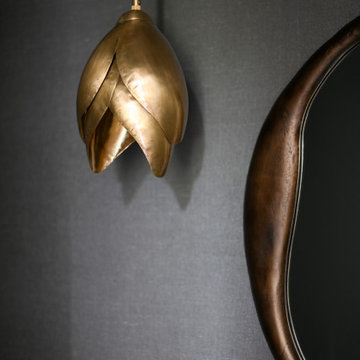
Chic powder bath includes sleek grey wall-covering as the foundation for an asymmetric design. The organic mirror, single brass pendant, and matte faucet all offset each other, allowing the eye flow throughout the space. It's simplistic in its design elements but intentional in its beauty.
248 foton på toalett, med skåp i mörkt trä
2
