800 foton på toalett, med skåp i shakerstil och grå väggar
Sortera efter:
Budget
Sortera efter:Populärt i dag
161 - 180 av 800 foton
Artikel 1 av 3
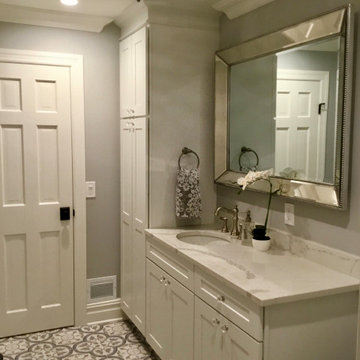
A Powder Room with stunning floor tile and beautiful white cabinets. The beaded chandelier and mirror bring it all together.
Idéer för att renovera ett mellanstort lantligt vit vitt toalett, med skåp i shakerstil, vita skåp, en toalettstol med hel cisternkåpa, grå väggar, klinkergolv i keramik, ett undermonterad handfat, bänkskiva i kvarts och grått golv
Idéer för att renovera ett mellanstort lantligt vit vitt toalett, med skåp i shakerstil, vita skåp, en toalettstol med hel cisternkåpa, grå väggar, klinkergolv i keramik, ett undermonterad handfat, bänkskiva i kvarts och grått golv

This stand-alone condominium takes a bold step with dark, modern farmhouse exterior features. Once again, the details of this stand alone condominium are where this custom design stands out; from custom trim to beautiful ceiling treatments and careful consideration for how the spaces interact. The exterior of the home is detailed with dark horizontal siding, vinyl board and batten, black windows, black asphalt shingles and accent metal roofing. Our design intent behind these stand-alone condominiums is to bring the maintenance free lifestyle with a space that feels like your own.
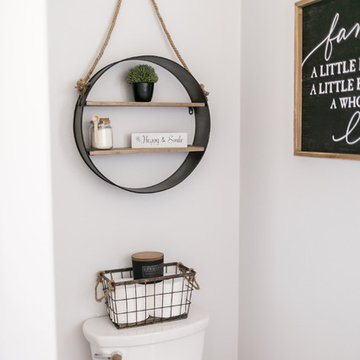
Braevin
Inspiration för ett litet funkis vit vitt toalett, med skåp i shakerstil, vita skåp, en toalettstol med separat cisternkåpa, grå kakel, grå väggar, ljust trägolv, ett piedestal handfat, bänkskiva i kvartsit och vitt golv
Inspiration för ett litet funkis vit vitt toalett, med skåp i shakerstil, vita skåp, en toalettstol med separat cisternkåpa, grå kakel, grå väggar, ljust trägolv, ett piedestal handfat, bänkskiva i kvartsit och vitt golv
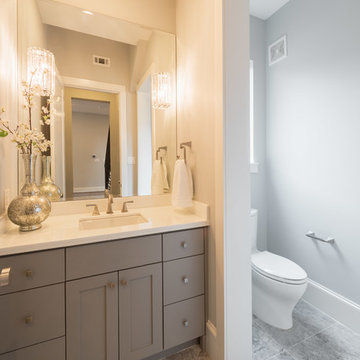
Vladimir Ambia Photography
Inspiration för ett mellanstort vintage toalett, med ett undermonterad handfat, skåp i shakerstil, grå skåp, grå kakel, grå väggar, klinkergolv i porslin och en toalettstol med separat cisternkåpa
Inspiration för ett mellanstort vintage toalett, med ett undermonterad handfat, skåp i shakerstil, grå skåp, grå kakel, grå väggar, klinkergolv i porslin och en toalettstol med separat cisternkåpa
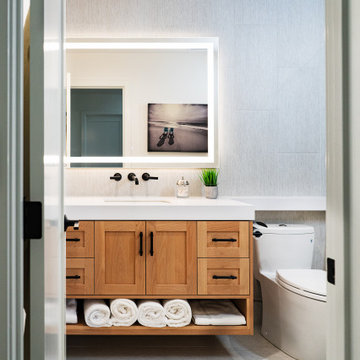
Fully remodeled dark and awkward powder room- remade into a bright airy wet room/powder room ready to receive guests from the beach or from entertaining.
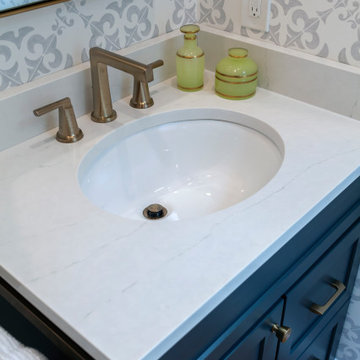
This first floor remodel included the kitchen, powder room, mudroom, laundry room, living room and office. The bright, white kitchen is accented by gray-blue island with seating for four. We removed the wall between the kitchen and dining room to create an open floor plan. A special feature is the custom-made cherry desk and white built in shelving we created in the office. Photo Credit: Linda McManus Images
Rudloff Custom Builders has won Best of Houzz for Customer Service in 2014, 2015 2016, 2017 and 2019. We also were voted Best of Design in 2016, 2017, 2018, 2019 which only 2% of professionals receive. Rudloff Custom Builders has been featured on Houzz in their Kitchen of the Week, What to Know About Using Reclaimed Wood in the Kitchen as well as included in their Bathroom WorkBook article. We are a full service, certified remodeling company that covers all of the Philadelphia suburban area. This business, like most others, developed from a friendship of young entrepreneurs who wanted to make a difference in their clients’ lives, one household at a time. This relationship between partners is much more than a friendship. Edward and Stephen Rudloff are brothers who have renovated and built custom homes together paying close attention to detail. They are carpenters by trade and understand concept and execution. Rudloff Custom Builders will provide services for you with the highest level of professionalism, quality, detail, punctuality and craftsmanship, every step of the way along our journey together.
Specializing in residential construction allows us to connect with our clients early in the design phase to ensure that every detail is captured as you imagined. One stop shopping is essentially what you will receive with Rudloff Custom Builders from design of your project to the construction of your dreams, executed by on-site project managers and skilled craftsmen. Our concept: envision our client’s ideas and make them a reality. Our mission: CREATING LIFETIME RELATIONSHIPS BUILT ON TRUST AND INTEGRITY.
Photo Credit: Linda McManus Images
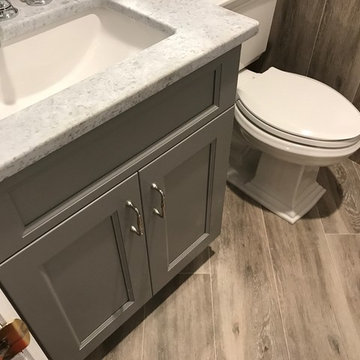
Idéer för ett litet klassiskt grå toalett, med skåp i shakerstil, grå skåp, en toalettstol med separat cisternkåpa, mellanmörkt trägolv, ett undermonterad handfat, granitbänkskiva, grå kakel, stenkakel, grå väggar och brunt golv
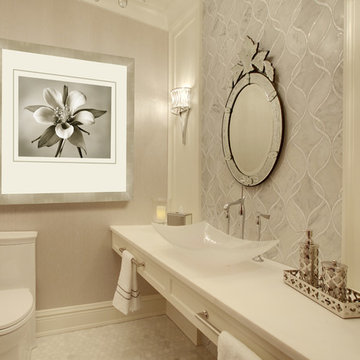
Tom Marks
Idéer för att renovera ett litet vintage vit vitt toalett, med skåp i shakerstil, vita skåp, en toalettstol med separat cisternkåpa, grå kakel, beige kakel, grå väggar, mosaikgolv, ett fristående handfat och marmorkakel
Idéer för att renovera ett litet vintage vit vitt toalett, med skåp i shakerstil, vita skåp, en toalettstol med separat cisternkåpa, grå kakel, beige kakel, grå väggar, mosaikgolv, ett fristående handfat och marmorkakel
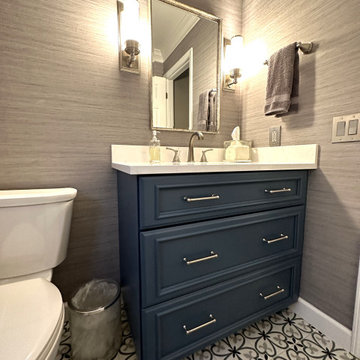
Cabinetry: Starmark
Style: Maple Harbor w/ Matching Five Piece Drawer Headers
Finish: Capri
Countertop: (Solid Surfaces Unlimited) Snowy River Quartz
Plumbing: (Progressive Plumbing) Delta Stryke in Stainless (ALL), Cadet Pro Toilet in White
Hardware: (Top Knobs) Half Bath – Kara Pull in Brushed Satin Nickel
Tile: (Virginia Tile) Half Bath – 8” x 8” Segni Clover
Designer: Devon Moore
Contractor: LVE
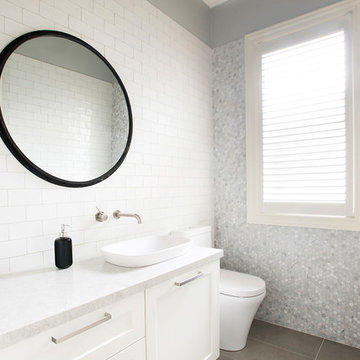
A lovely transformation of the kitchen and powder room in this family home as well as the addition of a custom entertainment unit to the adjoining living area. Once a dated and dull space this kitchen and living area has been turned into a bright and fresh entertaining space for this young family. The downstairs powder room is now a room that the homeowners are proud for their guests to use, it is still in keeping with the homes traditional features while bringing it right up to the current day.
Designed By: Mark Lewthwaite
Photography By: Sarah Long
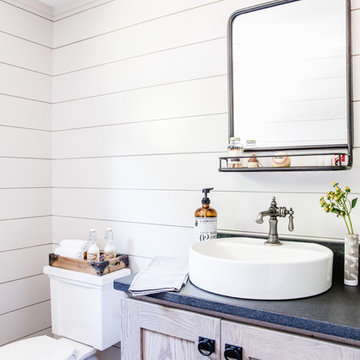
The powder room vanity is from Fieldstone Cabinetry in their thicket finish. The Kohler Vox vessel sink is paired with the Kohler Artifacts single control faucet in vintage nickel. The toilet is from the Kohler Tresham collection.
Erin Little Photography
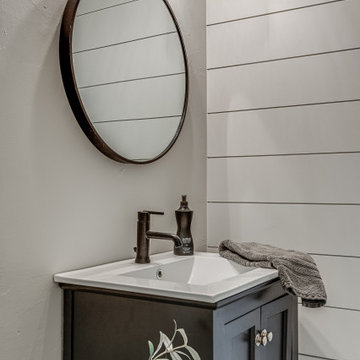
Idéer för ett lantligt vit toalett, med skåp i shakerstil, ett integrerad handfat, svarta skåp, grå väggar och bänkskiva i kvartsit
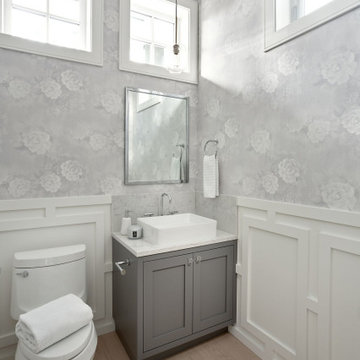
Exempel på ett litet klassiskt vit vitt toalett, med skåp i shakerstil, grå skåp, grå väggar, ljust trägolv, ett fristående handfat och beiget golv
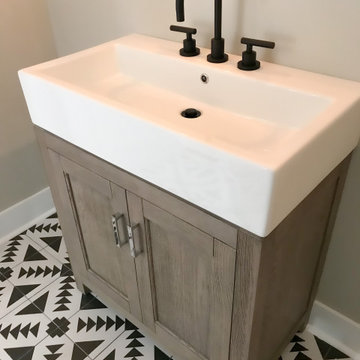
Inspiration för lantliga vitt toaletter, med skåp i shakerstil, skåp i ljust trä, grå väggar och klinkergolv i porslin
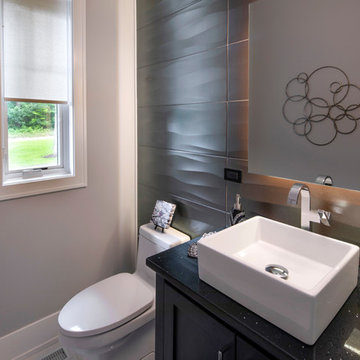
Steve Melnick
Inredning av ett amerikanskt svart svart toalett, med skåp i shakerstil, svarta skåp, en toalettstol med hel cisternkåpa, brun kakel, grå väggar och ett fristående handfat
Inredning av ett amerikanskt svart svart toalett, med skåp i shakerstil, svarta skåp, en toalettstol med hel cisternkåpa, brun kakel, grå väggar och ett fristående handfat
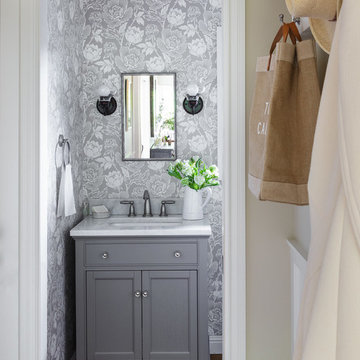
www.davidduncanlivingston.com
Idéer för att renovera ett litet vintage toalett, med skåp i shakerstil, grå skåp, grå väggar, ljust trägolv, ett undermonterad handfat och marmorbänkskiva
Idéer för att renovera ett litet vintage toalett, med skåp i shakerstil, grå skåp, grå väggar, ljust trägolv, ett undermonterad handfat och marmorbänkskiva

This Master Suite while being spacious, was poorly planned in the beginning. Master Bathroom and Walk-in Closet were small relative to the Bedroom size. Bathroom, being a maze of turns, offered a poor traffic flow. It only had basic fixtures and was never decorated to look like a living space. Geometry of the Bedroom (long and stretched) allowed to use some of its' space to build two Walk-in Closets while the original walk-in closet space was added to adjacent Bathroom. New Master Bathroom layout has changed dramatically (walls, door, and fixtures moved). The new space was carefully planned for two people using it at once with no sacrifice to the comfort. New shower is huge. It stretches wall-to-wall and has a full length bench with granite top. Frame-less glass enclosure partially sits on the tub platform (it is a drop-in tub). Tiles on the walls and on the floor are of the same collection. Elegant, time-less, neutral - something you would enjoy for years. This selection leaves no boundaries on the decor. Beautiful open shelf vanity cabinet was actually made by the Home Owners! They both were actively involved into the process of creating their new oasis. New Master Suite has two separate Walk-in Closets. Linen closet which used to be a part of the Bathroom, is now accessible from the hallway. Master Bedroom, still big, looks stunning. It reflects taste and life style of the Home Owners and blends in with the overall style of the House. Some of the furniture in the Bedroom was also made by the Home Owners.
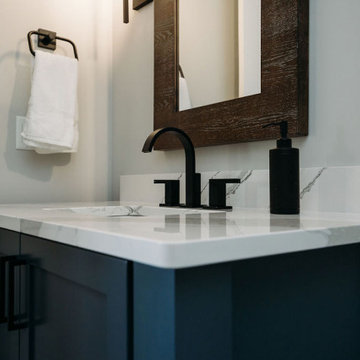
Inspiration för mellanstora klassiska vitt toaletter, med skåp i shakerstil, blå skåp, en toalettstol med separat cisternkåpa, grå väggar, vinylgolv, ett undermonterad handfat, bänkskiva i kvarts och brunt golv
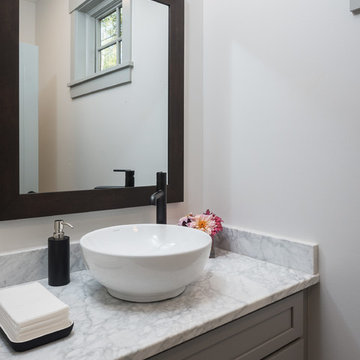
Photographer: Ryan Theede
Bild på ett litet funkis vit vitt toalett, med skåp i shakerstil, grå skåp, en toalettstol med hel cisternkåpa, grå väggar, klinkergolv i keramik, ett fristående handfat, marmorbänkskiva och vitt golv
Bild på ett litet funkis vit vitt toalett, med skåp i shakerstil, grå skåp, en toalettstol med hel cisternkåpa, grå väggar, klinkergolv i keramik, ett fristående handfat, marmorbänkskiva och vitt golv
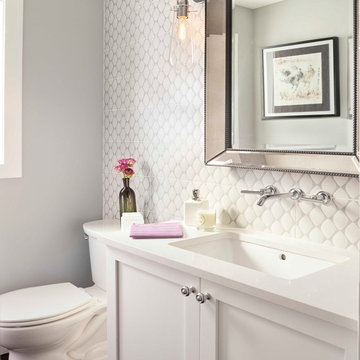
Susie Brenner Photography
Inspiration för små moderna toaletter, med skåp i shakerstil, vita skåp, en toalettstol med hel cisternkåpa, keramikplattor, grå väggar, mörkt trägolv, ett undermonterad handfat, bänkskiva i kvarts och vit kakel
Inspiration för små moderna toaletter, med skåp i shakerstil, vita skåp, en toalettstol med hel cisternkåpa, keramikplattor, grå väggar, mörkt trägolv, ett undermonterad handfat, bänkskiva i kvarts och vit kakel
800 foton på toalett, med skåp i shakerstil och grå väggar
9