3 681 foton på toalett, med skåp i shakerstil och luckor med lamellpanel
Sortera efter:
Budget
Sortera efter:Populärt i dag
201 - 220 av 3 681 foton
Artikel 1 av 3
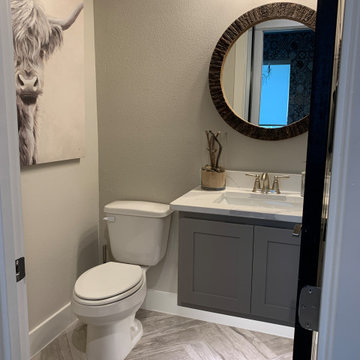
Idéer för ett litet klassiskt vit toalett, med skåp i shakerstil, grå skåp och bänkskiva i kvartsit

Exempel på ett mellanstort klassiskt vit vitt toalett, med skåp i shakerstil, vita skåp, en toalettstol med separat cisternkåpa, blå kakel, vita väggar, marmorgolv, ett undermonterad handfat och vitt golv

Embodying many of the key elements that are iconic in craftsman design, the rooms of this home are both luxurious and welcoming. From a kitchen with a statement range hood and dramatic chiseled edge quartz countertops, to a character-rich basement bar and lounge area, to a fashion-lover's dream master closet, this stunning family home has a special charm for everyone and the perfect space for everything.
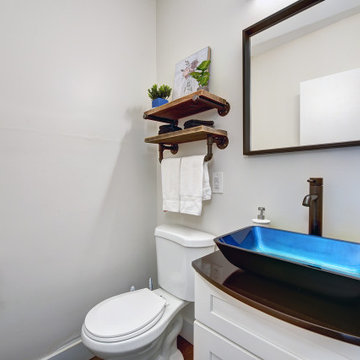
Idéer för ett litet modernt brun toalett, med skåp i shakerstil, vita skåp, en toalettstol med separat cisternkåpa, vita väggar och ett fristående handfat

This bathroom had lacked storage with a pedestal sink. The yellow walls and dark tiled floors made the space feel dated and old. We updated the bathroom with light bright light blue paint, rich blue vanity cabinet, and black and white Design Evo flooring. With a smaller mirror, we are able to add in a light above the vanity. This helped the space feel bigger and updated with the fixtures and cabinet.
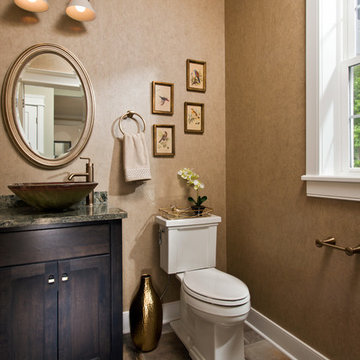
Foto på ett vintage grå toalett, med skåp i shakerstil, skåp i mörkt trä, bruna väggar, ett fristående handfat och brunt golv
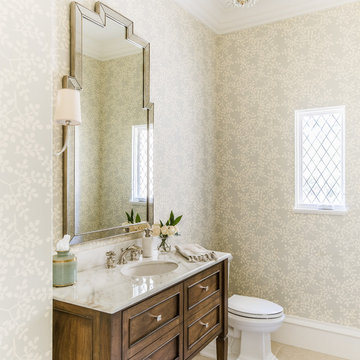
Idéer för att renovera ett vit vitt toalett, med skåp i shakerstil, skåp i mörkt trä, en toalettstol med separat cisternkåpa, grå väggar, ett undermonterad handfat och beiget golv

These South Shore of Boston Homeowners approached the Team at Renovisions to power-up their powder room. Their half bath, located on the first floor, is used by several guests particularly over the holidays. When considering the heavy traffic and the daily use from two toddlers in the household, it was smart to go with a stylish, yet practical design.
Wainscot made a nice change to this room, adding an architectural interest and an overall classic feel to this cape-style traditional home. Installing custom wainscoting may be a challenge for most DIY’s, however in this case the homeowners knew they needed a professional and felt they were in great hands with Renovisions. Details certainly made a difference in this project; adding crown molding, careful attention to baseboards and trims had a big hand in creating a finished look.
The painted wood vanity in color, sage reflects the trend toward using furniture-like pieces for cabinets. The smart configuration of drawers and door, allows for plenty of storage, a true luxury for a powder room. The quartz countertop was a stunning choice with veining of sage, black and white creating a Wow response when you enter the room.
The dark stained wood trims and wainscoting were painted a bright white finish and allowed the selected green/beige hue to pop. Decorative black framed family pictures produced a dramatic statement and were appealing to all guests.
The attractive glass mirror is outfitted with sconce light fixtures on either side, ensuring minimal shadows.
The homeowners are thrilled with their new look and proud to boast what was once a simple bathroom into a showcase of their personal style and taste.
"We are very happy with our new bathroom. We received many compliments on it from guests that have come to visit recently. Thanks for all of your hard work on this project!"
- Doug & Lisa M. (Hanover)
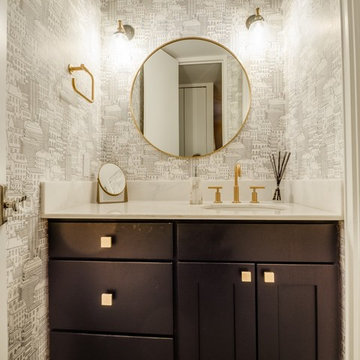
Athos Kyriakides
Inspiration för ett litet funkis vit vitt toalett, med skåp i shakerstil, en toalettstol med separat cisternkåpa, vit kakel, keramikplattor, ett undermonterad handfat, marmorbänkskiva, skåp i mörkt trä och vita väggar
Inspiration för ett litet funkis vit vitt toalett, med skåp i shakerstil, en toalettstol med separat cisternkåpa, vit kakel, keramikplattor, ett undermonterad handfat, marmorbänkskiva, skåp i mörkt trä och vita väggar
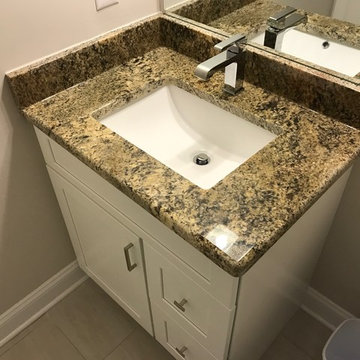
Idéer för att renovera ett litet funkis toalett, med skåp i shakerstil, vita skåp, en toalettstol med separat cisternkåpa, grå väggar, klinkergolv i keramik, ett undermonterad handfat och granitbänkskiva
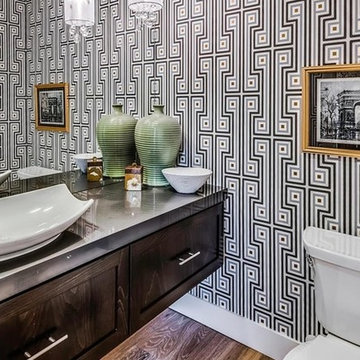
Inspiration för små moderna toaletter, med skåp i shakerstil, skåp i mellenmörkt trä, en toalettstol med separat cisternkåpa, flerfärgade väggar, mellanmörkt trägolv, ett fristående handfat och bänkskiva i akrylsten
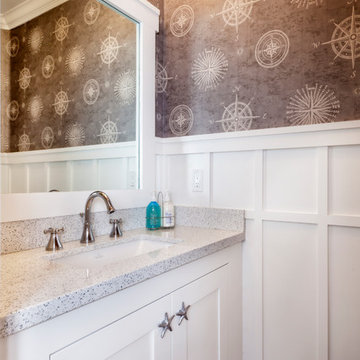
Cherie Cordellos Photography
Inspiration för små maritima toaletter, med skåp i shakerstil, vita skåp, ett undermonterad handfat, bänkskiva i kvarts, grå väggar, mellanmörkt trägolv och brunt golv
Inspiration för små maritima toaletter, med skåp i shakerstil, vita skåp, ett undermonterad handfat, bänkskiva i kvarts, grå väggar, mellanmörkt trägolv och brunt golv
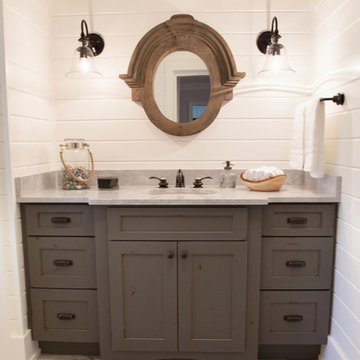
This 1930's Barrington Hills farmhouse was in need of some TLC when it was purchased by this southern family of five who planned to make it their new home. The renovation taken on by Advance Design Studio's designer Scott Christensen and master carpenter Justin Davis included a custom porch, custom built in cabinetry in the living room and children's bedrooms, 2 children's on-suite baths, a guest powder room, a fabulous new master bath with custom closet and makeup area, a new upstairs laundry room, a workout basement, a mud room, new flooring and custom wainscot stairs with planked walls and ceilings throughout the home.
The home's original mechanicals were in dire need of updating, so HVAC, plumbing and electrical were all replaced with newer materials and equipment. A dramatic change to the exterior took place with the addition of a quaint standing seam metal roofed farmhouse porch perfect for sipping lemonade on a lazy hot summer day.
In addition to the changes to the home, a guest house on the property underwent a major transformation as well. Newly outfitted with updated gas and electric, a new stacking washer/dryer space was created along with an updated bath complete with a glass enclosed shower, something the bath did not previously have. A beautiful kitchenette with ample cabinetry space, refrigeration and a sink was transformed as well to provide all the comforts of home for guests visiting at the classic cottage retreat.
The biggest design challenge was to keep in line with the charm the old home possessed, all the while giving the family all the convenience and efficiency of modern functioning amenities. One of the most interesting uses of material was the porcelain "wood-looking" tile used in all the baths and most of the home's common areas. All the efficiency of porcelain tile, with the nostalgic look and feel of worn and weathered hardwood floors. The home’s casual entry has an 8" rustic antique barn wood look porcelain tile in a rich brown to create a warm and welcoming first impression.
Painted distressed cabinetry in muted shades of gray/green was used in the powder room to bring out the rustic feel of the space which was accentuated with wood planked walls and ceilings. Fresh white painted shaker cabinetry was used throughout the rest of the rooms, accentuated by bright chrome fixtures and muted pastel tones to create a calm and relaxing feeling throughout the home.
Custom cabinetry was designed and built by Advance Design specifically for a large 70” TV in the living room, for each of the children’s bedroom’s built in storage, custom closets, and book shelves, and for a mudroom fit with custom niches for each family member by name.
The ample master bath was fitted with double vanity areas in white. A generous shower with a bench features classic white subway tiles and light blue/green glass accents, as well as a large free standing soaking tub nestled under a window with double sconces to dim while relaxing in a luxurious bath. A custom classic white bookcase for plush towels greets you as you enter the sanctuary bath.

Powder Room remodeled in gray and white tile. Silver gray grasscloth wallpaper gives it texture. Floating cabinet with white marble countertop keeps it light and bright. Gray and white stone tile backsplash gives it drama. Vessel sink keeps in contemporary as does the long polished nickel towels bars.
Tom Marks Photography

A stylish, mid-century, high gloss cabinet was converted to custom vanity with vessel sink add a much needed refresh to this tiny powder room under the stairs. Dramatic navy against warm gold create mood in this small, restricted space.

Photo by Jack Gardner
Maritim inredning av ett litet toalett, med skåp i shakerstil, grå skåp, en toalettstol med separat cisternkåpa, beige kakel, kakel i småsten, grå väggar, klinkergolv i småsten, ett undermonterad handfat och bänkskiva i kvarts
Maritim inredning av ett litet toalett, med skåp i shakerstil, grå skåp, en toalettstol med separat cisternkåpa, beige kakel, kakel i småsten, grå väggar, klinkergolv i småsten, ett undermonterad handfat och bänkskiva i kvarts

Foto på ett litet funkis svart toalett, med skåp i shakerstil, vita skåp, en toalettstol med hel cisternkåpa, flerfärgade väggar, ljust trägolv, ett fristående handfat, granitbänkskiva och beiget golv

Inredning av ett modernt mellanstort svart svart toalett, med vita skåp, blå väggar, brunt golv, skåp i shakerstil, en toalettstol med hel cisternkåpa, vinylgolv, ett fristående handfat och bänkskiva i kvartsit

White and bright combines with natural elements for a serene San Francisco Sunset Neighborhood experience.
Inspiration för små klassiska vitt toaletter, med skåp i shakerstil, grå skåp, en toalettstol med hel cisternkåpa, vit kakel, stenhäll, grå väggar, mellanmörkt trägolv, ett undermonterad handfat, bänkskiva i kvartsit och grått golv
Inspiration för små klassiska vitt toaletter, med skåp i shakerstil, grå skåp, en toalettstol med hel cisternkåpa, vit kakel, stenhäll, grå väggar, mellanmörkt trägolv, ett undermonterad handfat, bänkskiva i kvartsit och grått golv
3 681 foton på toalett, med skåp i shakerstil och luckor med lamellpanel
11
