5 100 foton på toalett, med skåp i shakerstil och luckor med upphöjd panel
Sortera efter:
Budget
Sortera efter:Populärt i dag
201 - 220 av 5 100 foton
Artikel 1 av 3

This 1930's Barrington Hills farmhouse was in need of some TLC when it was purchased by this southern family of five who planned to make it their new home. The renovation taken on by Advance Design Studio's designer Scott Christensen and master carpenter Justin Davis included a custom porch, custom built in cabinetry in the living room and children's bedrooms, 2 children's on-suite baths, a guest powder room, a fabulous new master bath with custom closet and makeup area, a new upstairs laundry room, a workout basement, a mud room, new flooring and custom wainscot stairs with planked walls and ceilings throughout the home.
The home's original mechanicals were in dire need of updating, so HVAC, plumbing and electrical were all replaced with newer materials and equipment. A dramatic change to the exterior took place with the addition of a quaint standing seam metal roofed farmhouse porch perfect for sipping lemonade on a lazy hot summer day.
In addition to the changes to the home, a guest house on the property underwent a major transformation as well. Newly outfitted with updated gas and electric, a new stacking washer/dryer space was created along with an updated bath complete with a glass enclosed shower, something the bath did not previously have. A beautiful kitchenette with ample cabinetry space, refrigeration and a sink was transformed as well to provide all the comforts of home for guests visiting at the classic cottage retreat.
The biggest design challenge was to keep in line with the charm the old home possessed, all the while giving the family all the convenience and efficiency of modern functioning amenities. One of the most interesting uses of material was the porcelain "wood-looking" tile used in all the baths and most of the home's common areas. All the efficiency of porcelain tile, with the nostalgic look and feel of worn and weathered hardwood floors. The home’s casual entry has an 8" rustic antique barn wood look porcelain tile in a rich brown to create a warm and welcoming first impression.
Painted distressed cabinetry in muted shades of gray/green was used in the powder room to bring out the rustic feel of the space which was accentuated with wood planked walls and ceilings. Fresh white painted shaker cabinetry was used throughout the rest of the rooms, accentuated by bright chrome fixtures and muted pastel tones to create a calm and relaxing feeling throughout the home.
Custom cabinetry was designed and built by Advance Design specifically for a large 70” TV in the living room, for each of the children’s bedroom’s built in storage, custom closets, and book shelves, and for a mudroom fit with custom niches for each family member by name.
The ample master bath was fitted with double vanity areas in white. A generous shower with a bench features classic white subway tiles and light blue/green glass accents, as well as a large free standing soaking tub nestled under a window with double sconces to dim while relaxing in a luxurious bath. A custom classic white bookcase for plush towels greets you as you enter the sanctuary bath.
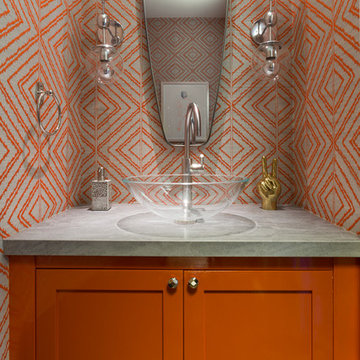
Inspiration för ett vintage toalett, med ett fristående handfat, skåp i shakerstil, orange skåp och flerfärgade väggar
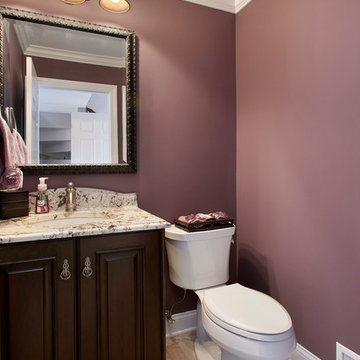
Kitchen remodel with Brookhaven frameless cabinetry by Wood-Mode. Perimeter cabinetry finished in off-white opaque with glaze. Island cabinetry, independent mid-height storage unit and powder room in cherry wood with dark stain. Countertop material is Vintage Granite.
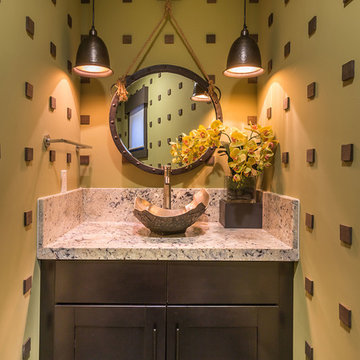
Inredning av ett rustikt litet toalett, med ett fristående handfat, skåp i shakerstil, skåp i mörkt trä och gula väggar
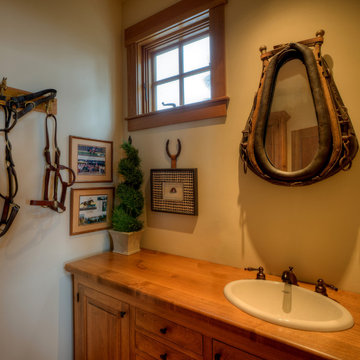
Guest Powder Room.
Photography by Lucas Henning.
Idéer för ett litet lantligt brun toalett, med träbänkskiva, luckor med upphöjd panel, beige väggar och ett nedsänkt handfat
Idéer för ett litet lantligt brun toalett, med träbänkskiva, luckor med upphöjd panel, beige väggar och ett nedsänkt handfat
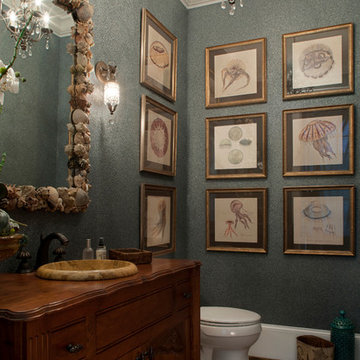
Photo- Neil Rashba
Klassisk inredning av ett toalett, med luckor med upphöjd panel, skåp i mellenmörkt trä, mellanmörkt trägolv, ett nedsänkt handfat och träbänkskiva
Klassisk inredning av ett toalett, med luckor med upphöjd panel, skåp i mellenmörkt trä, mellanmörkt trägolv, ett nedsänkt handfat och träbänkskiva

Photo by Linda Oyama-Bryan
Idéer för ett mellanstort amerikanskt grön toalett, med ett undermonterad handfat, skåp i shakerstil, skåp i mörkt trä, en toalettstol med separat cisternkåpa, beige väggar, skiffergolv, granitbänkskiva och grönt golv
Idéer för ett mellanstort amerikanskt grön toalett, med ett undermonterad handfat, skåp i shakerstil, skåp i mörkt trä, en toalettstol med separat cisternkåpa, beige väggar, skiffergolv, granitbänkskiva och grönt golv

Idéer för att renovera ett stort vintage vit vitt toalett, med luckor med upphöjd panel, svarta skåp, en toalettstol med separat cisternkåpa, vit kakel, keramikplattor, vita väggar, klinkergolv i keramik, ett undermonterad handfat, marmorbänkskiva och flerfärgat golv
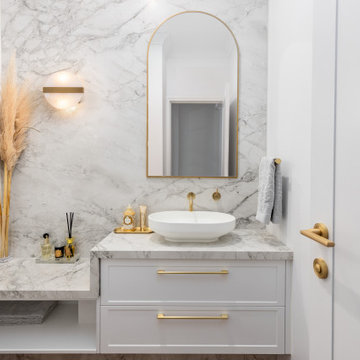
Luxurious finishes were introduced into this guest powder room, with the porcelain stone bench and feature wall becoming the true statement piece, along with beautiful brass accents in the tapware, hardware and arched mirror.

Download our free ebook, Creating the Ideal Kitchen. DOWNLOAD NOW
I am still sometimes shocked myself at how much of a difference a kitchen remodel can make in a space, you think I would know by now! This was one of those jobs. The small U-shaped room was a bit cramped, a bit dark and a bit dated. A neighboring sunroom/breakfast room addition was awkwardly used, and most of the time the couple hung out together at the small peninsula.
The client wish list included a larger, lighter kitchen with an island that would seat 7 people. They have a large family and wanted to be able to gather and entertain in the space. Right outside is a lovely backyard and patio with a fireplace, so having easy access and flow to that area was also important.
Our first move was to eliminate the wall between kitchen and breakfast room, which we anticipated would need a large beam and some structural maneuvering since it was the old exterior wall. However, what we didn’t anticipate was that the stucco exterior of the original home was layered over hollow clay tiles which was impossible to shore up in the typical manner. After much back and forth with our structural team, we were able to develop a plan to shore the wall and install a large steal & wood structural beam with minimal disruption to the original floor plan. That was important because we had already ordered everything customized to fit the plan.
We all breathed a collective sigh of relief once that part was completed. Now we could move on to building the kitchen we had all been waiting for. Oh, and let’s not forget that this was all being done amidst COVID 2020.
We covered the rough beam with cedar and stained it to coordinate with the floors. It’s actually one of my favorite elements in the space. The homeowners now have a big beautiful island that seats up to 7 people and has a wonderful flow to the outdoor space just like they wanted. The large island provides not only seating but also substantial prep area perfectly situated between the sink and cooktop. In addition to a built-in oven below the large gas cooktop, there is also a steam oven to the left of the sink. The steam oven is great for baking as well for heating daily meals without having to heat up the large oven.
The other side of the room houses a substantial pantry, the refrigerator, a small bar area as well as a TV.
The homeowner fell in love the with the Aqua quartzite that is on the island, so we married that with a custom mosaic in a similar tone behind the cooktop. Soft white cabinetry, Cambria quartz and Thassos marble subway tile complete the soft traditional look. Gold accents, wood wrapped beams and oak barstools add warmth the room. The little powder room was also included in the project. Some fun wallpaper, a vanity with a pop of color and pretty fixtures and accessories finish off this cute little space.
Designed by: Susan Klimala, CKD, CBD
Photography by: Michael Kaskel
For more information on kitchen and bath design ideas go to: www.kitchenstudio-ge.com
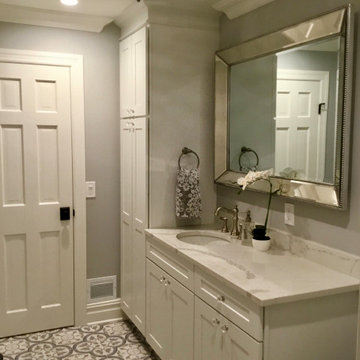
A Powder Room with stunning floor tile and beautiful white cabinets. The beaded chandelier and mirror bring it all together.
Idéer för att renovera ett mellanstort lantligt vit vitt toalett, med skåp i shakerstil, vita skåp, en toalettstol med hel cisternkåpa, grå väggar, klinkergolv i keramik, ett undermonterad handfat, bänkskiva i kvarts och grått golv
Idéer för att renovera ett mellanstort lantligt vit vitt toalett, med skåp i shakerstil, vita skåp, en toalettstol med hel cisternkåpa, grå väggar, klinkergolv i keramik, ett undermonterad handfat, bänkskiva i kvarts och grått golv
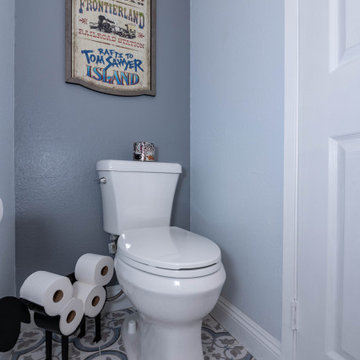
Foto på ett litet vit toalett, med skåp i shakerstil, grå skåp, en toalettstol med hel cisternkåpa, grå kakel, cementkakel, grå väggar, cementgolv, ett nedsänkt handfat, bänkskiva i kvartsit och flerfärgat golv

Idéer för vintage grått toaletter, med vita skåp, en toalettstol med separat cisternkåpa, mörkt trägolv, ett undermonterad handfat, bänkskiva i kvarts, brunt golv, luckor med upphöjd panel och flerfärgade väggar
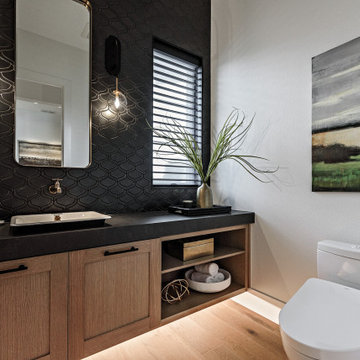
Idéer för ett lantligt svart toalett, med skåp i shakerstil, skåp i ljust trä, en toalettstol med hel cisternkåpa, svart kakel, vita väggar, ljust trägolv, ett fristående handfat och beiget golv
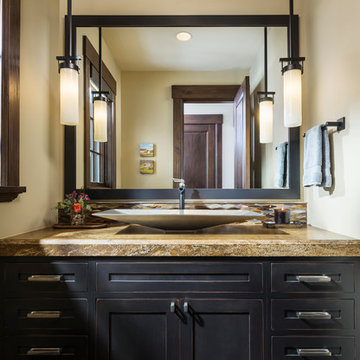
Idéer för ett litet rustikt brun toalett, med skåp i shakerstil, svarta skåp, beige väggar, mörkt trägolv, ett fristående handfat, granitbänkskiva och brunt golv

Idéer för ett stort lantligt toalett, med skåp i shakerstil, svarta skåp, mörkt trägolv, brunt golv, flerfärgade väggar och ett piedestal handfat

Powder bathroom cabinet
Foto på ett litet vintage vit toalett, med skåp i shakerstil, svarta skåp, flerfärgade väggar, mellanmörkt trägolv, ett nedsänkt handfat och brunt golv
Foto på ett litet vintage vit toalett, med skåp i shakerstil, svarta skåp, flerfärgade väggar, mellanmörkt trägolv, ett nedsänkt handfat och brunt golv

Photo: Jessie Preza Photography
Bild på ett mellanstort vintage vit vitt toalett, med skåp i shakerstil, vita skåp, blå väggar, mellanmörkt trägolv, ett nedsänkt handfat, marmorbänkskiva och brunt golv
Bild på ett mellanstort vintage vit vitt toalett, med skåp i shakerstil, vita skåp, blå väggar, mellanmörkt trägolv, ett nedsänkt handfat, marmorbänkskiva och brunt golv
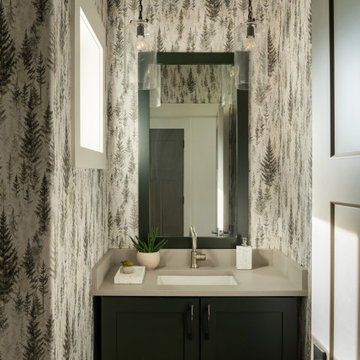
Exempel på ett klassiskt beige beige toalett, med skåp i shakerstil, gröna skåp, ett nedsänkt handfat och bänkskiva i kvarts
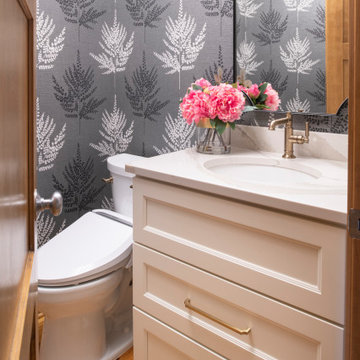
This powder room features statement wallpaper, a furniture inspired vanity, and brushed gold hardware.
Inspiration för små klassiska vitt toaletter, med skåp i shakerstil, vita skåp, en toalettstol med hel cisternkåpa, grå väggar, mellanmörkt trägolv, ett undermonterad handfat och brunt golv
Inspiration för små klassiska vitt toaletter, med skåp i shakerstil, vita skåp, en toalettstol med hel cisternkåpa, grå väggar, mellanmörkt trägolv, ett undermonterad handfat och brunt golv
5 100 foton på toalett, med skåp i shakerstil och luckor med upphöjd panel
11