211 foton på toalett, med skåp i slitet trä och ett fristående handfat
Sortera efter:
Budget
Sortera efter:Populärt i dag
1 - 20 av 211 foton
Artikel 1 av 3

Tad Davis Photography
Idéer för ett litet lantligt brun toalett, med möbel-liknande, skåp i slitet trä, beige väggar, ett fristående handfat, mörkt trägolv, träbänkskiva och brunt golv
Idéer för ett litet lantligt brun toalett, med möbel-liknande, skåp i slitet trä, beige väggar, ett fristående handfat, mörkt trägolv, träbänkskiva och brunt golv

The home's powder room showcases a custom crafted distressed 'vanity' with a farmhouse styled sink. The mirror completes the space.
Inredning av ett lantligt mellanstort brun brunt toalett, med öppna hyllor, skåp i slitet trä, vit kakel, vita väggar, mellanmörkt trägolv, ett fristående handfat, träbänkskiva och brunt golv
Inredning av ett lantligt mellanstort brun brunt toalett, med öppna hyllor, skåp i slitet trä, vit kakel, vita väggar, mellanmörkt trägolv, ett fristående handfat, träbänkskiva och brunt golv
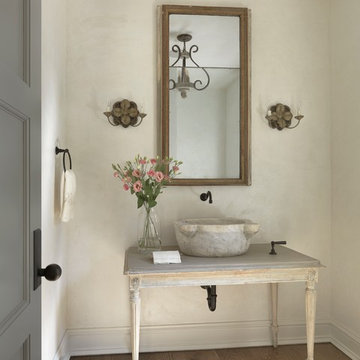
Alise O'Brien
Inspiration för ett shabby chic-inspirerat toalett, med möbel-liknande, skåp i slitet trä, beige väggar, mellanmörkt trägolv, ett fristående handfat och brunt golv
Inspiration för ett shabby chic-inspirerat toalett, med möbel-liknande, skåp i slitet trä, beige väggar, mellanmörkt trägolv, ett fristående handfat och brunt golv

Exempel på ett litet klassiskt svart svart toalett, med skåp i shakerstil, bruna väggar, ett fristående handfat, skåp i slitet trä, skiffergolv, bänkskiva i kvarts och grått golv

The beautiful, old barn on this Topsfield estate was at risk of being demolished. Before approaching Mathew Cummings, the homeowner had met with several architects about the structure, and they had all told her that it needed to be torn down. Thankfully, for the sake of the barn and the owner, Cummings Architects has a long and distinguished history of preserving some of the oldest timber framed homes and barns in the U.S.
Once the homeowner realized that the barn was not only salvageable, but could be transformed into a new living space that was as utilitarian as it was stunning, the design ideas began flowing fast. In the end, the design came together in a way that met all the family’s needs with all the warmth and style you’d expect in such a venerable, old building.
On the ground level of this 200-year old structure, a garage offers ample room for three cars, including one loaded up with kids and groceries. Just off the garage is the mudroom – a large but quaint space with an exposed wood ceiling, custom-built seat with period detailing, and a powder room. The vanity in the powder room features a vanity that was built using salvaged wood and reclaimed bluestone sourced right on the property.
Original, exposed timbers frame an expansive, two-story family room that leads, through classic French doors, to a new deck adjacent to the large, open backyard. On the second floor, salvaged barn doors lead to the master suite which features a bright bedroom and bath as well as a custom walk-in closet with his and hers areas separated by a black walnut island. In the master bath, hand-beaded boards surround a claw-foot tub, the perfect place to relax after a long day.
In addition, the newly restored and renovated barn features a mid-level exercise studio and a children’s playroom that connects to the main house.
From a derelict relic that was slated for demolition to a warmly inviting and beautifully utilitarian living space, this barn has undergone an almost magical transformation to become a beautiful addition and asset to this stately home.

Lantlig inredning av ett mellanstort svart svart toalett, med möbel-liknande, skåp i slitet trä, grå väggar, mellanmörkt trägolv, ett fristående handfat och granitbänkskiva

Photographer: Melanie Giolitti
Inredning av ett klassiskt mellanstort vit vitt toalett, med luckor med infälld panel, skåp i slitet trä, marmorkakel, beige väggar, kalkstensgolv, ett fristående handfat, marmorbänkskiva och beiget golv
Inredning av ett klassiskt mellanstort vit vitt toalett, med luckor med infälld panel, skåp i slitet trä, marmorkakel, beige väggar, kalkstensgolv, ett fristående handfat, marmorbänkskiva och beiget golv

interior designer: Kathryn Smith
Exempel på ett litet lantligt brun brunt toalett, med skåp i slitet trä, vita väggar, ett fristående handfat, träbänkskiva och möbel-liknande
Exempel på ett litet lantligt brun brunt toalett, med skåp i slitet trä, vita väggar, ett fristående handfat, träbänkskiva och möbel-liknande

The powder room was intentionally designed at the front of the home, utilizing one of the front elevation’s large 6’ tall windows. Simple as well, we incorporated a custom farmhouse, distressed vanity and topped it with a square shaped vessel sink and modern, square shaped contemporary chrome plumbing fixtures and hardware. Delicate and feminine glass sconces were chosen to flank the heavy walnut trimmed mirror. Simple crystal and beads surrounded the fixture chosen for the ceiling. This room accomplished the perfect blend of old and new, while still incorporating the feminine flavor that was important in a powder room. Designed and built by Terramor Homes in Raleigh, NC.
Photography: M. Eric Honeycutt

Tom Zikas
Foto på ett litet rustikt grå toalett, med öppna hyllor, en vägghängd toalettstol, grå kakel, beige väggar, ett fristående handfat, skåp i slitet trä, stenkakel, granitbänkskiva och skiffergolv
Foto på ett litet rustikt grå toalett, med öppna hyllor, en vägghängd toalettstol, grå kakel, beige väggar, ett fristående handfat, skåp i slitet trä, stenkakel, granitbänkskiva och skiffergolv
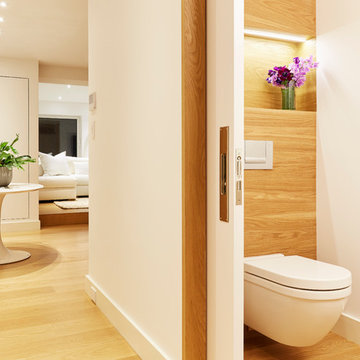
Marius Chira Photography
Exempel på ett litet modernt toalett, med släta luckor, skåp i slitet trä, en vägghängd toalettstol, vita väggar, ljust trägolv, ett fristående handfat och träbänkskiva
Exempel på ett litet modernt toalett, med släta luckor, skåp i slitet trä, en vägghängd toalettstol, vita väggar, ljust trägolv, ett fristående handfat och träbänkskiva
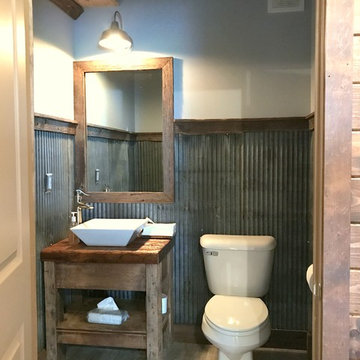
Primitive powder room that was added to a barn renovation
Idéer för att renovera ett litet lantligt toalett, med öppna hyllor, skåp i slitet trä, en toalettstol med separat cisternkåpa, grå kakel, kakel i metall, grå väggar, klinkergolv i keramik, ett fristående handfat, bänkskiva i zink och grått golv
Idéer för att renovera ett litet lantligt toalett, med öppna hyllor, skåp i slitet trä, en toalettstol med separat cisternkåpa, grå kakel, kakel i metall, grå väggar, klinkergolv i keramik, ett fristående handfat, bänkskiva i zink och grått golv
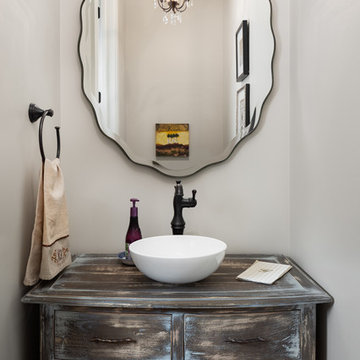
New home construction in Homewood Alabama photographed for Willow Homes, Willow Design Studio, and Triton Stone Group by Birmingham Alabama based architectural and interiors photographer Tommy Daspit. You can see more of his work at http://tommydaspit.com
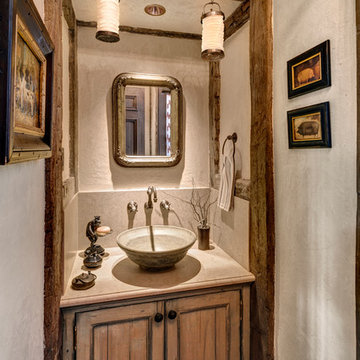
HOBI Award 2013 - Winner - Custom Home of the Year
HOBI Award 2013 - Winner - Project of the Year
HOBI Award 2013 - Winner - Best Custom Home 6,000-7,000 SF
HOBI Award 2013 - Winner - Best Remodeled Home $2 Million - $3 Million
Brick Industry Associates 2013 Brick in Architecture Awards 2013 - Best in Class - Residential- Single Family
AIA Connecticut 2014 Alice Washburn Awards 2014 - Honorable Mention - New Construction
athome alist Award 2014 - Finalist - Residential Architecture
Charles Hilton Architects
Woodruff/Brown Architectural Photography
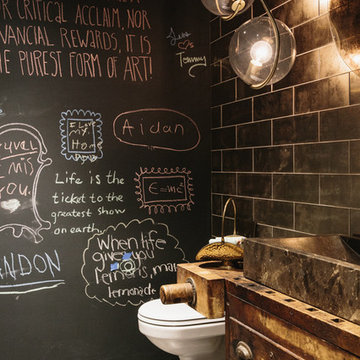
Daniel Shea
Exempel på ett industriellt toalett, med möbel-liknande, skåp i slitet trä, svart kakel, svarta väggar, betonggolv, ett fristående handfat och grått golv
Exempel på ett industriellt toalett, med möbel-liknande, skåp i slitet trä, svart kakel, svarta väggar, betonggolv, ett fristående handfat och grått golv

This lovely powder room has a beautiful metallic shagreen wallpaper and custom countertop with a custom antiqued mirror. I love the Rocky Mountain Hardware towel bar and faucet.
Jon Cook High 5 Productions
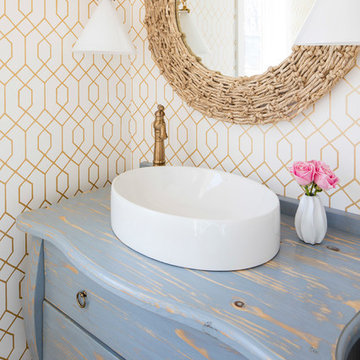
Martha O’Hara Interiors, Interior Design and Photo Styling | City Homes, Builder | Troy Thies, Photography | Please Note: All “related,” “similar,” and “sponsored” products tagged or listed by Houzz are not actual products pictured. They have not been approved by Martha O’Hara Interiors nor any of the professionals credited. For info about our work: design@oharainteriors.com
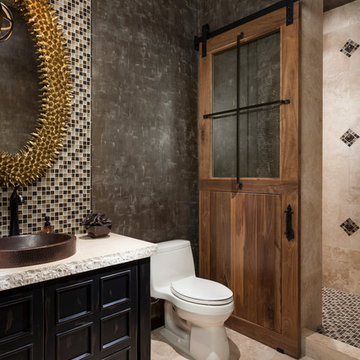
Idéer för att renovera ett stort amerikanskt toalett, med möbel-liknande, en toalettstol med hel cisternkåpa, flerfärgad kakel, svarta väggar, travertin golv, ett fristående handfat, skåp i slitet trä och mosaik

TEAM
Interior Designer: LDa Architecture & Interiors
Builder: Youngblood Builders
Photographer: Greg Premru Photography
Idéer för ett litet maritimt svart toalett, med öppna hyllor, skåp i slitet trä, en toalettstol med hel cisternkåpa, vita väggar, ljust trägolv, ett fristående handfat, bänkskiva i täljsten och beiget golv
Idéer för ett litet maritimt svart toalett, med öppna hyllor, skåp i slitet trä, en toalettstol med hel cisternkåpa, vita väggar, ljust trägolv, ett fristående handfat, bänkskiva i täljsten och beiget golv
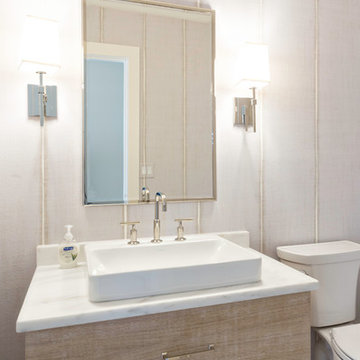
Powder Bath renovation in Siesta Key, Designed by Steele Street Studios. Photographed by Shannon Lazic
Idéer för ett mellanstort maritimt toalett, med släta luckor, skåp i slitet trä, en toalettstol med separat cisternkåpa, grå väggar, klinkergolv i porslin, ett fristående handfat, marmorbänkskiva och beiget golv
Idéer för ett mellanstort maritimt toalett, med släta luckor, skåp i slitet trä, en toalettstol med separat cisternkåpa, grå väggar, klinkergolv i porslin, ett fristående handfat, marmorbänkskiva och beiget golv
211 foton på toalett, med skåp i slitet trä och ett fristående handfat
1