173 foton på toalett, med skåp i slitet trä och ett undermonterad handfat
Sortera efter:
Budget
Sortera efter:Populärt i dag
61 - 80 av 173 foton
Artikel 1 av 3
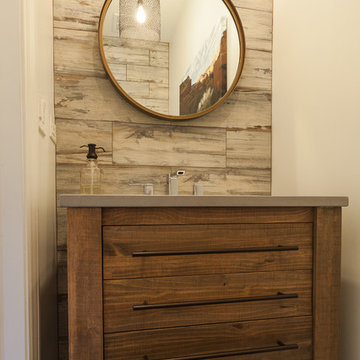
We took this ordinary master bath/bedroom and turned it into a more functional, eye-candy, and updated retreat. From the faux brick wall in the master bath, floating bedside table from Wheatland Cabinets, sliding barn door into the master bath, free-standing tub, Restoration Hardware light fixtures, and custom vanity. All right in the heart of the Chicago suburbs.
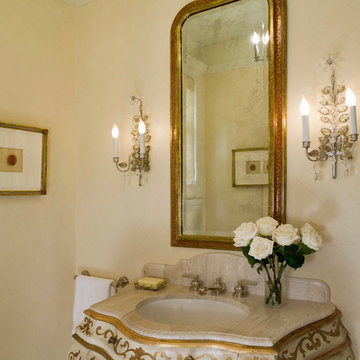
The adjoining bathroom features a custom vanity wrapped in mosaic tile and a generous use of marble, including the baseboards.
Photo: David Duncan Livingston
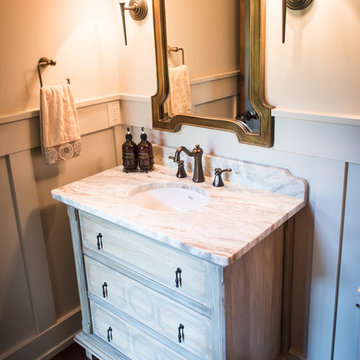
Foto på ett litet rustikt toalett, med skåp i slitet trä, beige väggar, mörkt trägolv, ett undermonterad handfat, granitbänkskiva och möbel-liknande
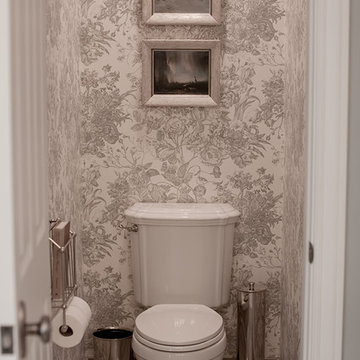
Inspiration för ett stort vintage toalett, med ett undermonterad handfat, luckor med upphöjd panel, skåp i slitet trä, bänkskiva i kalksten, en toalettstol med separat cisternkåpa, beige kakel, stenkakel, blå väggar och mosaikgolv
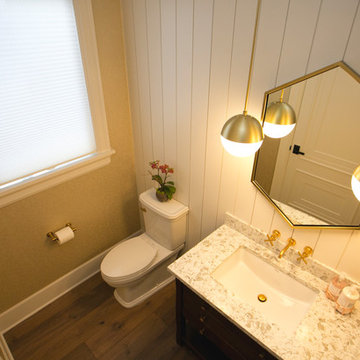
This jewel of a powder room incorporates the quartz countertop used in the kitchen, paired with brass pendant lighting, faucet and accessories. The elongated hexagon mirror is a perfect match to the small pattern in the warm brass toned wallpaper, offsetting the crisp shiplap wall.
Photography by Cody Wheeler
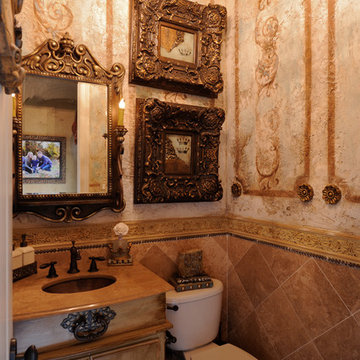
This is a powder room,the walls are plastered and hand painted.
Idéer för mellanstora vintage toaletter, med släta luckor, skåp i slitet trä, en toalettstol med separat cisternkåpa, brun kakel, keramikplattor, bruna väggar och ett undermonterad handfat
Idéer för mellanstora vintage toaletter, med släta luckor, skåp i slitet trä, en toalettstol med separat cisternkåpa, brun kakel, keramikplattor, bruna väggar och ett undermonterad handfat
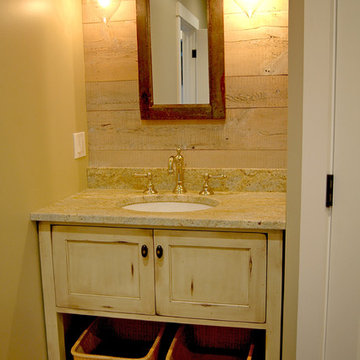
Exempel på ett litet rustikt toalett, med möbel-liknande, skåp i slitet trä, beige väggar, skiffergolv, ett undermonterad handfat och granitbänkskiva
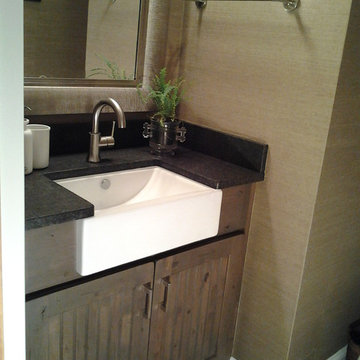
Kathleen Wallace
Inspiration för ett litet vintage toalett, med luckor med infälld panel, skåp i slitet trä, en toalettstol med separat cisternkåpa, grå kakel, porslinskakel, grå väggar, klinkergolv i porslin, ett undermonterad handfat och granitbänkskiva
Inspiration för ett litet vintage toalett, med luckor med infälld panel, skåp i slitet trä, en toalettstol med separat cisternkåpa, grå kakel, porslinskakel, grå väggar, klinkergolv i porslin, ett undermonterad handfat och granitbänkskiva
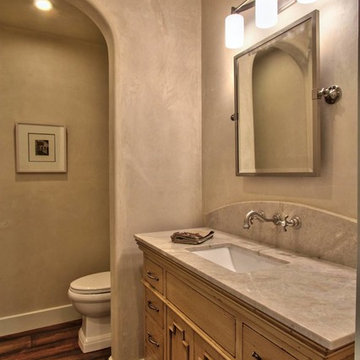
Exempel på ett amerikanskt toalett, med en toalettstol med hel cisternkåpa, beige väggar, mörkt trägolv, ett undermonterad handfat, släta luckor och skåp i slitet trä
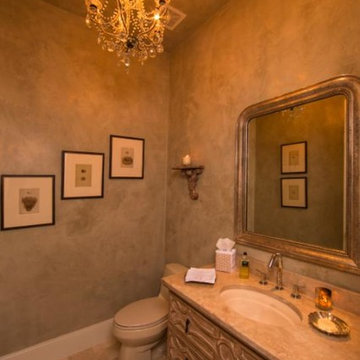
Idéer för ett stort klassiskt toalett, med möbel-liknande, skåp i slitet trä, en toalettstol med separat cisternkåpa, beige väggar, kalkstensgolv, ett undermonterad handfat och bänkskiva i kvarts
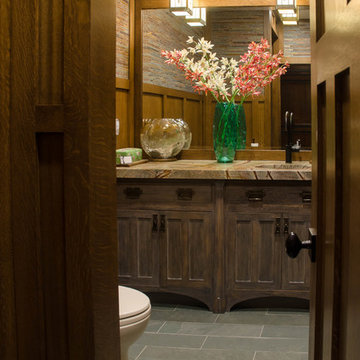
The vanity in this powder room takes advantage of the width of the room, providing ample counter space. A colorful countertop is the focal point of the room. Wood panel wainscoting warms the space. Mosaic stone tiles add texture to the walls.
Photo by: Daniel Contelmo Jr.
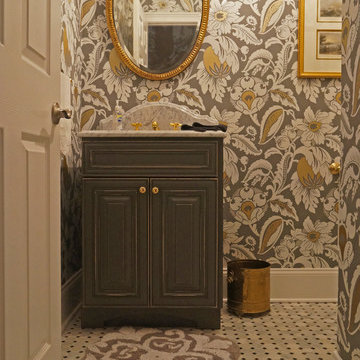
This traditional powder room design brings a touch of glamor to the home. The distressed finish vanity cabinet is topped with a Carrara countertop, and accented with polished brass hardware and faucets. This is complemented by the wallpaper color scheme and the classic marble tile floor design. These elements come together to create a one-of-a-kind space for guests to freshen up.

This 1964 Preston Hollow home was in the perfect location and had great bones but was not perfect for this family that likes to entertain. They wanted to open up their kitchen up to the den and entry as much as possible, as it was small and completely closed off. They needed significant wine storage and they did want a bar area but not where it was currently located. They also needed a place to stage food and drinks outside of the kitchen. There was a formal living room that was not necessary and a formal dining room that they could take or leave. Those spaces were opened up, the previous formal dining became their new home office, which was previously in the master suite. The master suite was completely reconfigured, removing the old office, and giving them a larger closet and beautiful master bathroom. The game room, which was converted from the garage years ago, was updated, as well as the bathroom, that used to be the pool bath. The closet space in that room was redesigned, adding new built-ins, and giving us more space for a larger laundry room and an additional mudroom that is now accessible from both the game room and the kitchen! They desperately needed a pool bath that was easily accessible from the backyard, without having to walk through the game room, which they had to previously use. We reconfigured their living room, adding a full bathroom that is now accessible from the backyard, fixing that problem. We did a complete overhaul to their downstairs, giving them the house they had dreamt of!
As far as the exterior is concerned, they wanted better curb appeal and a more inviting front entry. We changed the front door, and the walkway to the house that was previously slippery when wet and gave them a more open, yet sophisticated entry when you walk in. We created an outdoor space in their backyard that they will never want to leave! The back porch was extended, built a full masonry fireplace that is surrounded by a wonderful seating area, including a double hanging porch swing. The outdoor kitchen has everything they need, including tons of countertop space for entertaining, and they still have space for a large outdoor dining table. The wood-paneled ceiling and the mix-matched pavers add a great and unique design element to this beautiful outdoor living space. Scapes Incorporated did a fabulous job with their backyard landscaping, making it a perfect daily escape. They even decided to add turf to their entire backyard, keeping minimal maintenance for this busy family. The functionality this family now has in their home gives the true meaning to Living Better Starts Here™.
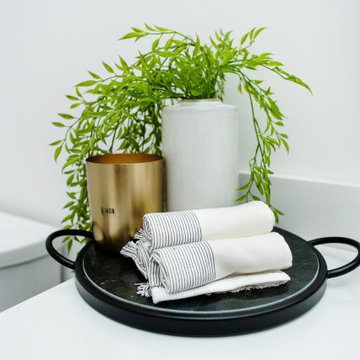
Modern inredning av ett vit vitt toalett, med skåp i slitet trä, en toalettstol med hel cisternkåpa, vita väggar, cementgolv, ett undermonterad handfat, bänkskiva i kvarts och svart golv
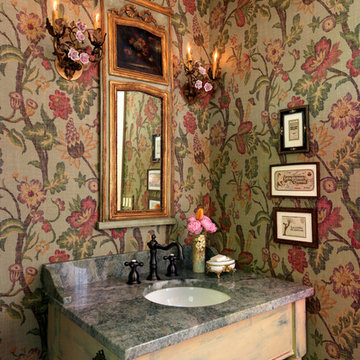
Inredning av ett lantligt toalett, med ett undermonterad handfat, öppna hyllor, skåp i slitet trä, marmorbänkskiva, en toalettstol med separat cisternkåpa, grön kakel, flerfärgade väggar och mellanmörkt trägolv
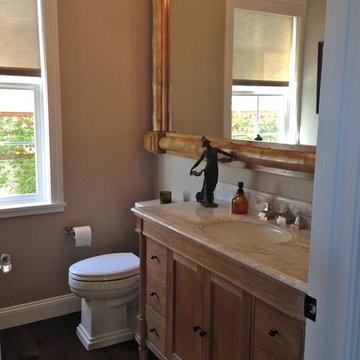
Inspiration för mellanstora klassiska vitt toaletter, med möbel-liknande, skåp i slitet trä, en toalettstol med separat cisternkåpa, beige väggar, mörkt trägolv, ett undermonterad handfat, marmorbänkskiva och brunt golv
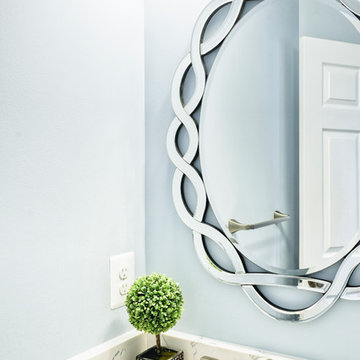
Astri Wee
Idéer för att renovera ett litet vintage vit vitt toalett, med luckor med profilerade fronter, skåp i slitet trä, en toalettstol med separat cisternkåpa, blå väggar, ljust trägolv, ett undermonterad handfat, bänkskiva i kvartsit och brunt golv
Idéer för att renovera ett litet vintage vit vitt toalett, med luckor med profilerade fronter, skåp i slitet trä, en toalettstol med separat cisternkåpa, blå väggar, ljust trägolv, ett undermonterad handfat, bänkskiva i kvartsit och brunt golv
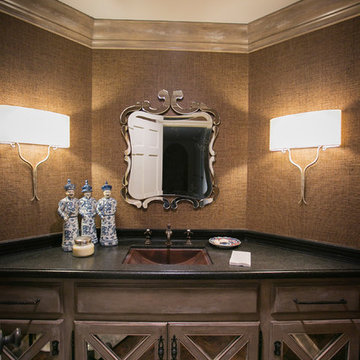
Newport Beach complete powder room remodel, Photo Credit: Katie Osborn, Design Credit: Oxspring Hostetler
Inredning av ett klassiskt mellanstort toalett, med ett undermonterad handfat, möbel-liknande, skåp i slitet trä, granitbänkskiva, en toalettstol med separat cisternkåpa, bruna väggar och mörkt trägolv
Inredning av ett klassiskt mellanstort toalett, med ett undermonterad handfat, möbel-liknande, skåp i slitet trä, granitbänkskiva, en toalettstol med separat cisternkåpa, bruna väggar och mörkt trägolv
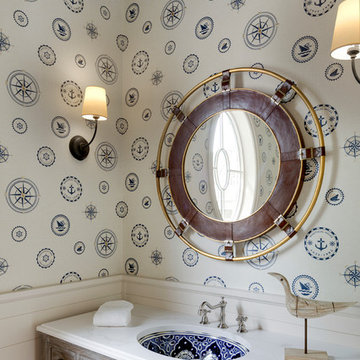
Photos by Spacecrafting Photography
Bild på ett maritimt toalett, med luckor med lamellpanel, skåp i slitet trä, mellanmörkt trägolv, ett undermonterad handfat, bänkskiva i akrylsten och brunt golv
Bild på ett maritimt toalett, med luckor med lamellpanel, skåp i slitet trä, mellanmörkt trägolv, ett undermonterad handfat, bänkskiva i akrylsten och brunt golv
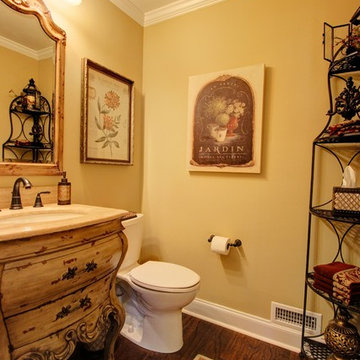
Hickory floors were continued through to the powder room for continuity.
C. Augestad, Fox Photography, Marietta GA
Klassisk inredning av ett litet toalett, med ett undermonterad handfat, möbel-liknande, skåp i slitet trä, granitbänkskiva, en toalettstol med hel cisternkåpa, gula väggar och mellanmörkt trägolv
Klassisk inredning av ett litet toalett, med ett undermonterad handfat, möbel-liknande, skåp i slitet trä, granitbänkskiva, en toalettstol med hel cisternkåpa, gula väggar och mellanmörkt trägolv
173 foton på toalett, med skåp i slitet trä och ett undermonterad handfat
4