1 063 foton på toalett, med skåp i slitet trä och gröna skåp
Sortera efter:
Budget
Sortera efter:Populärt i dag
21 - 40 av 1 063 foton
Artikel 1 av 3

Ann Parris
Klassisk inredning av ett litet toalett, med luckor med infälld panel, en toalettstol med separat cisternkåpa, flerfärgad kakel, porslinskakel, beige väggar, klinkergolv i porslin, ett undermonterad handfat, granitbänkskiva och skåp i slitet trä
Klassisk inredning av ett litet toalett, med luckor med infälld panel, en toalettstol med separat cisternkåpa, flerfärgad kakel, porslinskakel, beige väggar, klinkergolv i porslin, ett undermonterad handfat, granitbänkskiva och skåp i slitet trä
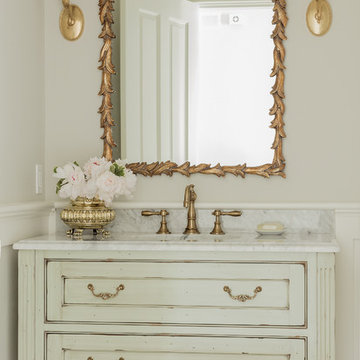
Exempel på ett klassiskt toalett, med möbel-liknande, beige väggar och gröna skåp
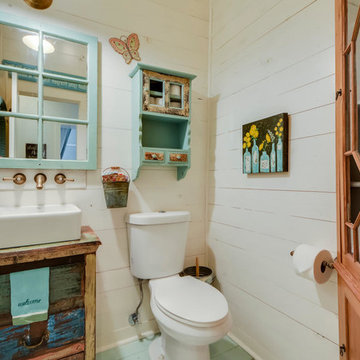
Travis Wayne Baker
Inspiration för små lantliga brunt toaletter, med ett fristående handfat, möbel-liknande, skåp i slitet trä, träbänkskiva, en toalettstol med separat cisternkåpa, vita väggar och målat trägolv
Inspiration för små lantliga brunt toaletter, med ett fristående handfat, möbel-liknande, skåp i slitet trä, träbänkskiva, en toalettstol med separat cisternkåpa, vita väggar och målat trägolv

This 1930's Barrington Hills farmhouse was in need of some TLC when it was purchased by this southern family of five who planned to make it their new home. The renovation taken on by Advance Design Studio's designer Scott Christensen and master carpenter Justin Davis included a custom porch, custom built in cabinetry in the living room and children's bedrooms, 2 children's on-suite baths, a guest powder room, a fabulous new master bath with custom closet and makeup area, a new upstairs laundry room, a workout basement, a mud room, new flooring and custom wainscot stairs with planked walls and ceilings throughout the home.
The home's original mechanicals were in dire need of updating, so HVAC, plumbing and electrical were all replaced with newer materials and equipment. A dramatic change to the exterior took place with the addition of a quaint standing seam metal roofed farmhouse porch perfect for sipping lemonade on a lazy hot summer day.
In addition to the changes to the home, a guest house on the property underwent a major transformation as well. Newly outfitted with updated gas and electric, a new stacking washer/dryer space was created along with an updated bath complete with a glass enclosed shower, something the bath did not previously have. A beautiful kitchenette with ample cabinetry space, refrigeration and a sink was transformed as well to provide all the comforts of home for guests visiting at the classic cottage retreat.
The biggest design challenge was to keep in line with the charm the old home possessed, all the while giving the family all the convenience and efficiency of modern functioning amenities. One of the most interesting uses of material was the porcelain "wood-looking" tile used in all the baths and most of the home's common areas. All the efficiency of porcelain tile, with the nostalgic look and feel of worn and weathered hardwood floors. The home’s casual entry has an 8" rustic antique barn wood look porcelain tile in a rich brown to create a warm and welcoming first impression.
Painted distressed cabinetry in muted shades of gray/green was used in the powder room to bring out the rustic feel of the space which was accentuated with wood planked walls and ceilings. Fresh white painted shaker cabinetry was used throughout the rest of the rooms, accentuated by bright chrome fixtures and muted pastel tones to create a calm and relaxing feeling throughout the home.
Custom cabinetry was designed and built by Advance Design specifically for a large 70” TV in the living room, for each of the children’s bedroom’s built in storage, custom closets, and book shelves, and for a mudroom fit with custom niches for each family member by name.
The ample master bath was fitted with double vanity areas in white. A generous shower with a bench features classic white subway tiles and light blue/green glass accents, as well as a large free standing soaking tub nestled under a window with double sconces to dim while relaxing in a luxurious bath. A custom classic white bookcase for plush towels greets you as you enter the sanctuary bath.

Foto på ett mellanstort funkis toalett, med möbel-liknande, skåp i slitet trä, grå väggar, mellanmörkt trägolv, ett integrerad handfat och bänkskiva i betong

The beautiful, old barn on this Topsfield estate was at risk of being demolished. Before approaching Mathew Cummings, the homeowner had met with several architects about the structure, and they had all told her that it needed to be torn down. Thankfully, for the sake of the barn and the owner, Cummings Architects has a long and distinguished history of preserving some of the oldest timber framed homes and barns in the U.S.
Once the homeowner realized that the barn was not only salvageable, but could be transformed into a new living space that was as utilitarian as it was stunning, the design ideas began flowing fast. In the end, the design came together in a way that met all the family’s needs with all the warmth and style you’d expect in such a venerable, old building.
On the ground level of this 200-year old structure, a garage offers ample room for three cars, including one loaded up with kids and groceries. Just off the garage is the mudroom – a large but quaint space with an exposed wood ceiling, custom-built seat with period detailing, and a powder room. The vanity in the powder room features a vanity that was built using salvaged wood and reclaimed bluestone sourced right on the property.
Original, exposed timbers frame an expansive, two-story family room that leads, through classic French doors, to a new deck adjacent to the large, open backyard. On the second floor, salvaged barn doors lead to the master suite which features a bright bedroom and bath as well as a custom walk-in closet with his and hers areas separated by a black walnut island. In the master bath, hand-beaded boards surround a claw-foot tub, the perfect place to relax after a long day.
In addition, the newly restored and renovated barn features a mid-level exercise studio and a children’s playroom that connects to the main house.
From a derelict relic that was slated for demolition to a warmly inviting and beautifully utilitarian living space, this barn has undergone an almost magical transformation to become a beautiful addition and asset to this stately home.
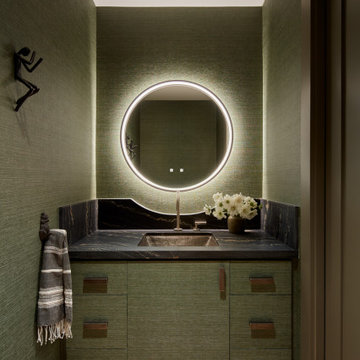
Idéer för ett litet klassiskt svart toalett, med släta luckor, gröna skåp och ett undermonterad handfat

Inredning av ett amerikanskt mellanstort vit vitt toalett, med gröna skåp, skiffergolv, ett undermonterad handfat, bänkskiva i kvarts och svart golv
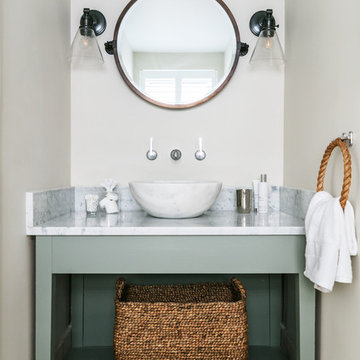
Nick George | Photographer
Idéer för små maritima vitt toaletter, med öppna hyllor, gröna skåp, vita väggar, ett fristående handfat och beiget golv
Idéer för små maritima vitt toaletter, med öppna hyllor, gröna skåp, vita väggar, ett fristående handfat och beiget golv

Idéer för ett klassiskt vit toalett, med möbel-liknande, skåp i slitet trä, en toalettstol med separat cisternkåpa, flerfärgade väggar, ett undermonterad handfat och grått golv
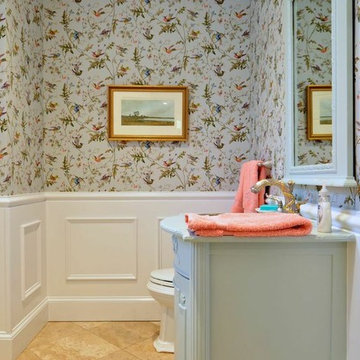
Jean C. Mays
Exempel på ett mellanstort klassiskt toalett, med möbel-liknande, gröna skåp, klinkergolv i keramik, ett nedsänkt handfat och träbänkskiva
Exempel på ett mellanstort klassiskt toalett, med möbel-liknande, gröna skåp, klinkergolv i keramik, ett nedsänkt handfat och träbänkskiva

Builder: Michels Homes
Interior Design: Talla Skogmo Interior Design
Cabinetry Design: Megan at Michels Homes
Photography: Scott Amundson Photography
Inspiration för ett mellanstort maritimt vit vitt toalett, med luckor med infälld panel, gröna skåp, en toalettstol med hel cisternkåpa, grön kakel, flerfärgade väggar, mörkt trägolv, ett undermonterad handfat, marmorbänkskiva och brunt golv
Inspiration för ett mellanstort maritimt vit vitt toalett, med luckor med infälld panel, gröna skåp, en toalettstol med hel cisternkåpa, grön kakel, flerfärgade väggar, mörkt trägolv, ett undermonterad handfat, marmorbänkskiva och brunt golv
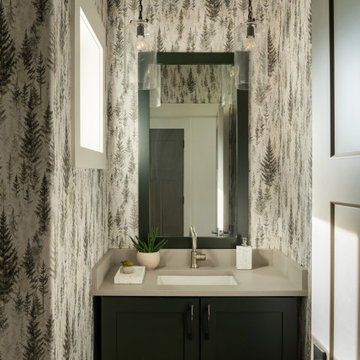
Exempel på ett klassiskt beige beige toalett, med skåp i shakerstil, gröna skåp, ett nedsänkt handfat och bänkskiva i kvarts

Idéer för att renovera ett litet vintage flerfärgad flerfärgat toalett, med luckor med upphöjd panel, gröna skåp, bänkskiva i kvarts, en toalettstol med separat cisternkåpa, flerfärgade väggar, travertin golv, ett fristående handfat och brunt golv

This punchy powder room is the perfect spot to take a risk with bold colors and patterns. In this beautiful renovated Victorian home, we started with an antique piece of furniture, painted a lovely kelly green to serve as the vanity. We paired this with brass accents, a wild wallpaper, and painted all of the trim a coordinating navy blue for a powder room that really pops!
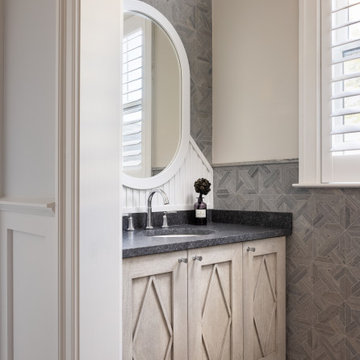
Idéer för ett maritimt toalett, med skåp i slitet trä, grå kakel, kakelplattor, klinkergolv i porslin, ett undermonterad handfat, bänkskiva i täljsten och grått golv

Inredning av ett lantligt mellanstort vit vitt toalett, med möbel-liknande, gröna skåp, en toalettstol med separat cisternkåpa, vita väggar, ljust trägolv, ett fristående handfat, bänkskiva i akrylsten och brunt golv
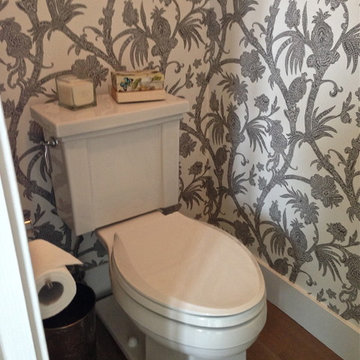
Idéer för ett mellanstort klassiskt toalett, med öppna hyllor, skåp i slitet trä, en toalettstol med separat cisternkåpa, flerfärgade väggar, mellanmörkt trägolv, ett avlångt handfat och grått golv

The floor plan of the powder room was left unchanged and the focus was directed at refreshing the space. The green slate vanity ties the powder room to the laundry, creating unison within this beautiful South-East Melbourne home. With brushed nickel features and an arched mirror, Jeyda has left us swooning over this timeless and luxurious bathroom

This award-winning and intimate cottage was rebuilt on the site of a deteriorating outbuilding. Doubling as a custom jewelry studio and guest retreat, the cottage’s timeless design was inspired by old National Parks rough-stone shelters that the owners had fallen in love with. A single living space boasts custom built-ins for jewelry work, a Murphy bed for overnight guests, and a stone fireplace for warmth and relaxation. A cozy loft nestles behind rustic timber trusses above. Expansive sliding glass doors open to an outdoor living terrace overlooking a serene wooded meadow.
Photos by: Emily Minton Redfield
1 063 foton på toalett, med skåp i slitet trä och gröna skåp
2