663 foton på toalett, med skåp i slitet trä och orange skåp
Sortera efter:
Budget
Sortera efter:Populärt i dag
141 - 160 av 663 foton
Artikel 1 av 3
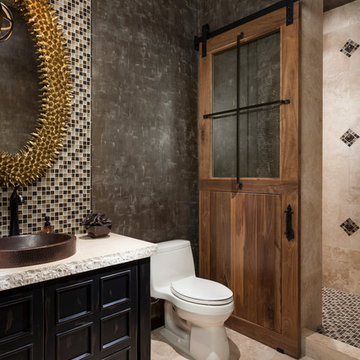
Idéer för att renovera ett stort amerikanskt toalett, med möbel-liknande, en toalettstol med hel cisternkåpa, flerfärgad kakel, svarta väggar, travertin golv, ett fristående handfat, skåp i slitet trä och mosaik
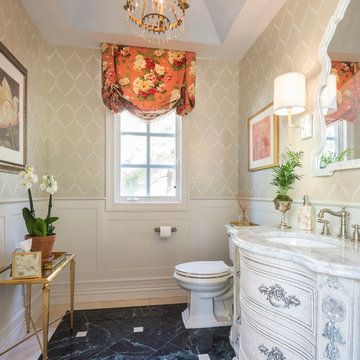
Our beautiful formal front powder room only needed a little bit of paint to bring it up to date. The vanity had a green and pink decorative motif with antique bronze hardware. Some silver leaf brings it back to life. We added wainscoting to the lower walls and added a shimmery trellis faux paint to the upper walls. The tray ceiling was painted a soft sky blue. Our London shade in a lovely floral completes the garden them of the space. Marco Ricca

The powder room was intentionally designed at the front of the home, utilizing one of the front elevation’s large 6’ tall windows. Simple as well, we incorporated a custom farmhouse, distressed vanity and topped it with a square shaped vessel sink and modern, square shaped contemporary chrome plumbing fixtures and hardware. Delicate and feminine glass sconces were chosen to flank the heavy walnut trimmed mirror. Simple crystal and beads surrounded the fixture chosen for the ceiling. This room accomplished the perfect blend of old and new, while still incorporating the feminine flavor that was important in a powder room. Designed and built by Terramor Homes in Raleigh, NC.
Photography: M. Eric Honeycutt
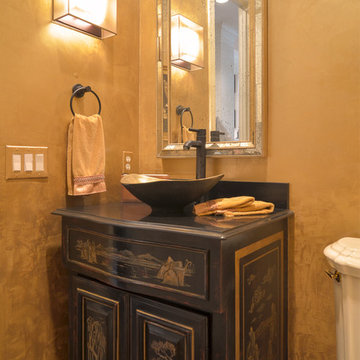
The re-design challenge was to come up with ideas to refresh the existing bathroom without having to replace the vanity. We chose a gold colored venetian plaster treatment on the walls and had hand painted Asian inspired scenes painted on the already black vanity. The warm bronze vessel sink was chosen to compliment the wall color and to reflect the unique design style.
Dan Flatley photographer
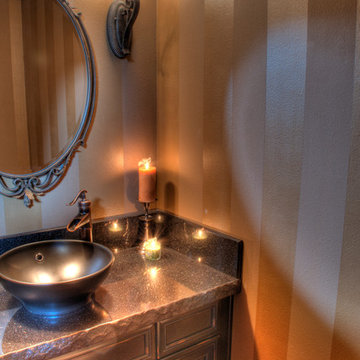
Foto på ett mellanstort vintage toalett, med luckor med upphöjd panel, skåp i slitet trä, en toalettstol med separat cisternkåpa, beige väggar, ett fristående handfat och bänkskiva i kvarts
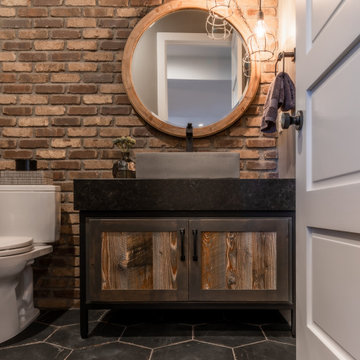
We went for an industrial vibe in this basement powder room. Brick accent wall, metal/reclaimed wood vanity with apron top in leathered black granite, concrete vessel sink and octagonal tile floor.
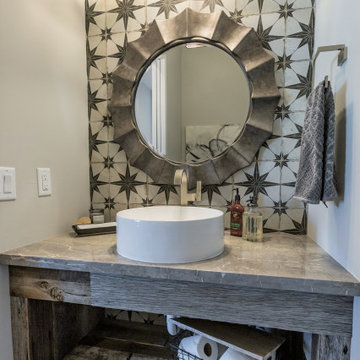
Idéer för små lantliga grått toaletter, med öppna hyllor, skåp i slitet trä, keramikplattor, grå väggar, mellanmörkt trägolv, ett fristående handfat och marmorbänkskiva
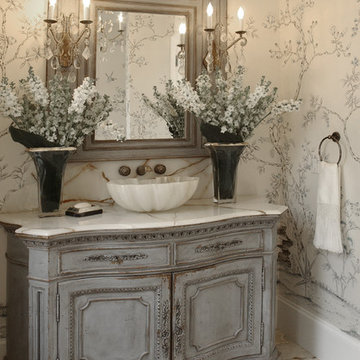
John Stillman
Inspiration för ett mellanstort vintage vit vitt toalett, med ett fristående handfat, möbel-liknande, beige väggar och skåp i slitet trä
Inspiration för ett mellanstort vintage vit vitt toalett, med ett fristående handfat, möbel-liknande, beige väggar och skåp i slitet trä
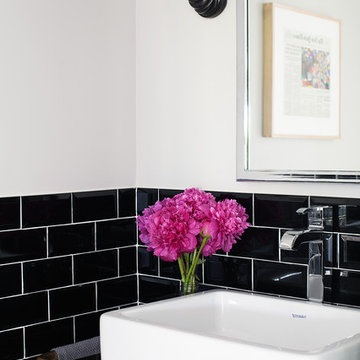
Joe Schmelzer, Treasurbite Studio, Inc.
Inspiration för moderna toaletter, med skåp i slitet trä, svart kakel, tunnelbanekakel och vita väggar
Inspiration för moderna toaletter, med skåp i slitet trä, svart kakel, tunnelbanekakel och vita väggar
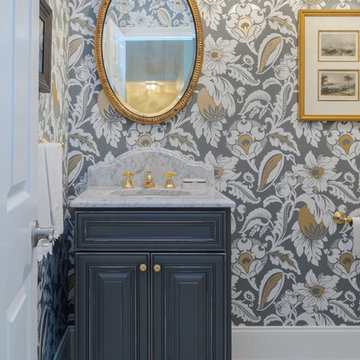
This traditional powder room design brings a touch of glamor to the home. The distressed finish vanity cabinet is topped with a Carrara countertop, and accented with polished brass hardware and faucets. This is complemented by the wallpaper color scheme and the classic marble tile floor design. These elements come together to create a one-of-a-kind space for guests to freshen up.
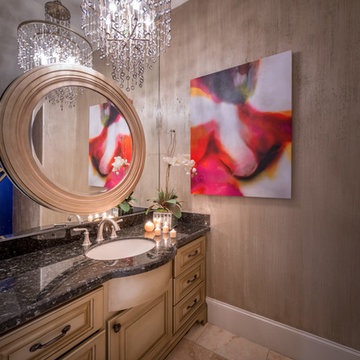
Foto på ett mellanstort vintage toalett, med möbel-liknande, skåp i slitet trä, bruna väggar, travertin golv, ett undermonterad handfat, granitbänkskiva och beiget golv
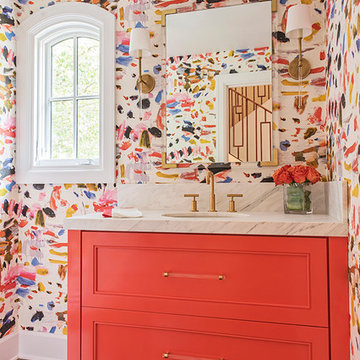
Fabulous design by Bradshaw Designs, San Antonio! We painted this vanity in custom orange lacquer specified by Bradshaw Designs.
Idéer för att renovera ett eklektiskt toalett, med orange skåp och marmorbänkskiva
Idéer för att renovera ett eklektiskt toalett, med orange skåp och marmorbänkskiva

The beautiful, old barn on this Topsfield estate was at risk of being demolished. Before approaching Mathew Cummings, the homeowner had met with several architects about the structure, and they had all told her that it needed to be torn down. Thankfully, for the sake of the barn and the owner, Cummings Architects has a long and distinguished history of preserving some of the oldest timber framed homes and barns in the U.S.
Once the homeowner realized that the barn was not only salvageable, but could be transformed into a new living space that was as utilitarian as it was stunning, the design ideas began flowing fast. In the end, the design came together in a way that met all the family’s needs with all the warmth and style you’d expect in such a venerable, old building.
On the ground level of this 200-year old structure, a garage offers ample room for three cars, including one loaded up with kids and groceries. Just off the garage is the mudroom – a large but quaint space with an exposed wood ceiling, custom-built seat with period detailing, and a powder room. The vanity in the powder room features a vanity that was built using salvaged wood and reclaimed bluestone sourced right on the property.
Original, exposed timbers frame an expansive, two-story family room that leads, through classic French doors, to a new deck adjacent to the large, open backyard. On the second floor, salvaged barn doors lead to the master suite which features a bright bedroom and bath as well as a custom walk-in closet with his and hers areas separated by a black walnut island. In the master bath, hand-beaded boards surround a claw-foot tub, the perfect place to relax after a long day.
In addition, the newly restored and renovated barn features a mid-level exercise studio and a children’s playroom that connects to the main house.
From a derelict relic that was slated for demolition to a warmly inviting and beautifully utilitarian living space, this barn has undergone an almost magical transformation to become a beautiful addition and asset to this stately home.
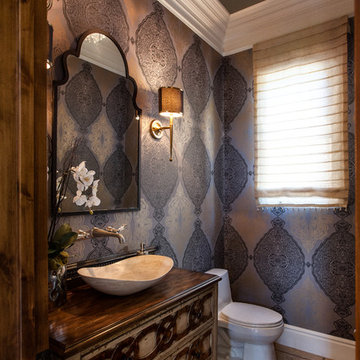
This little powder room is right off the entry and my client wanted the glamour room! We found a Hooker cabinet and had it plummed with the travertine bowl and faucets coming out of the wall. But the overscalled wall covering is what made the glamour of the room! Double crown and simple currey sconces and chandelier add to the drama.
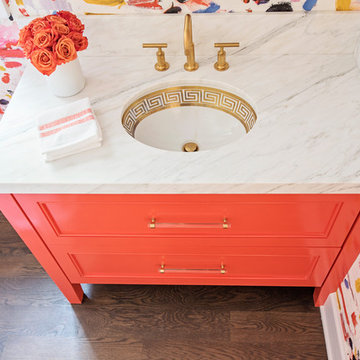
Wow! Pop of modern art in this traditional home! Coral color lacquered sink vanity compliments the home's original Sherle Wagner gilded greek key sink. What a treasure to be able to reuse this treasure of a sink! Lucite and gold play a supporting role to this amazing wallpaper! Powder Room favorite! Photographer Misha Hettie. Wallpaper is 'Arty' from Pierre Frey. Find details and sources for this bath in this feature story linked here: https://www.houzz.com/ideabooks/90312718/list/colorful-confetti-wallpaper-makes-for-a-cheerful-powder-room
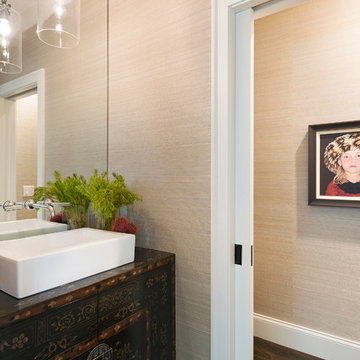
Martha O'Hara Interiors, Interior Design & Photo Styling | Elevation Homes, Builder | Peterssen/Keller, Architect | Spacecrafting, Photography | Please Note: All “related,” “similar,” and “sponsored” products tagged or listed by Houzz are not actual products pictured. They have not been approved by Martha O’Hara Interiors nor any of the professionals credited. For information about our work, please contact design@oharainteriors.com.
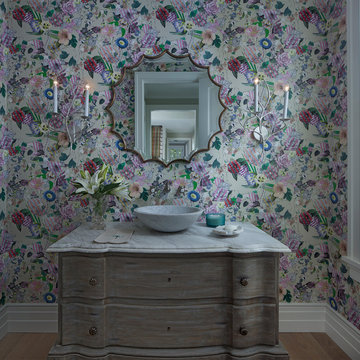
Beth Singer Photography
Inredning av ett maritimt grå grått toalett, med möbel-liknande, skåp i slitet trä, flerfärgade väggar, mellanmörkt trägolv, ett fristående handfat och brunt golv
Inredning av ett maritimt grå grått toalett, med möbel-liknande, skåp i slitet trä, flerfärgade väggar, mellanmörkt trägolv, ett fristående handfat och brunt golv
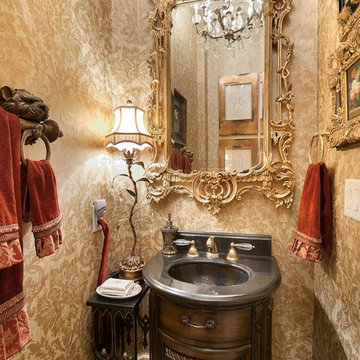
Inspiration för ett vintage toalett, med skåp i slitet trä, gula väggar och ett integrerad handfat
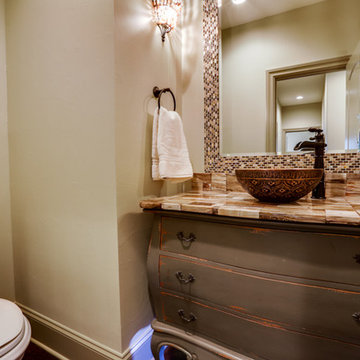
Inspiration för små klassiska toaletter, med möbel-liknande, skåp i slitet trä, en toalettstol med separat cisternkåpa, beige kakel, brun kakel, vit kakel, mosaik, beige väggar, mörkt trägolv, ett fristående handfat, granitbänkskiva och brunt golv
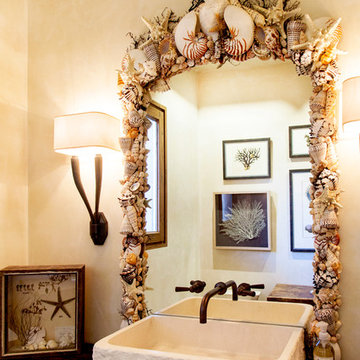
Foto på ett mellanstort maritimt brun toalett, med träbänkskiva, beige väggar, möbel-liknande, skåp i slitet trä och ett avlångt handfat
663 foton på toalett, med skåp i slitet trä och orange skåp
8