126 foton på toalett, med skåp i slitet trä och vita väggar
Sortera efter:
Budget
Sortera efter:Populärt i dag
1 - 20 av 126 foton
Artikel 1 av 3

The home's powder room showcases a custom crafted distressed 'vanity' with a farmhouse styled sink. The mirror completes the space.
Inredning av ett lantligt mellanstort brun brunt toalett, med öppna hyllor, skåp i slitet trä, vit kakel, vita väggar, mellanmörkt trägolv, ett fristående handfat, träbänkskiva och brunt golv
Inredning av ett lantligt mellanstort brun brunt toalett, med öppna hyllor, skåp i slitet trä, vit kakel, vita väggar, mellanmörkt trägolv, ett fristående handfat, träbänkskiva och brunt golv
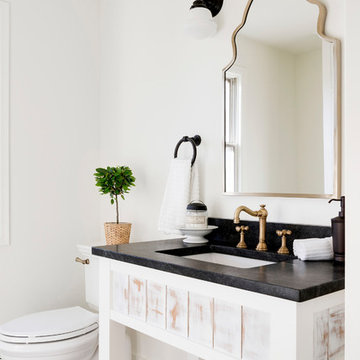
Exempel på ett lantligt svart svart toalett, med öppna hyllor, skåp i slitet trä, vita väggar, ett undermonterad handfat och flerfärgat golv
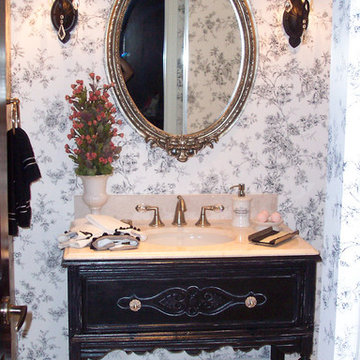
Inspiration för ett litet lantligt vit vitt toalett, med möbel-liknande, vita väggar, travertin golv, ett undermonterad handfat, bänkskiva i akrylsten, skåp i slitet trä och beiget golv

Retro inredning av ett litet brun brunt toalett, med möbel-liknande, skåp i slitet trä, en toalettstol med hel cisternkåpa, beige kakel, porslinskakel, vita väggar, laminatgolv, bänkskiva i terrazo och beiget golv

TEAM
Interior Designer: LDa Architecture & Interiors
Builder: Youngblood Builders
Photographer: Greg Premru Photography
Idéer för ett litet maritimt svart toalett, med öppna hyllor, skåp i slitet trä, en toalettstol med hel cisternkåpa, vita väggar, ljust trägolv, ett fristående handfat, bänkskiva i täljsten och beiget golv
Idéer för ett litet maritimt svart toalett, med öppna hyllor, skåp i slitet trä, en toalettstol med hel cisternkåpa, vita väggar, ljust trägolv, ett fristående handfat, bänkskiva i täljsten och beiget golv

This 1930's Barrington Hills farmhouse was in need of some TLC when it was purchased by this southern family of five who planned to make it their new home. The renovation taken on by Advance Design Studio's designer Scott Christensen and master carpenter Justin Davis included a custom porch, custom built in cabinetry in the living room and children's bedrooms, 2 children's on-suite baths, a guest powder room, a fabulous new master bath with custom closet and makeup area, a new upstairs laundry room, a workout basement, a mud room, new flooring and custom wainscot stairs with planked walls and ceilings throughout the home.
The home's original mechanicals were in dire need of updating, so HVAC, plumbing and electrical were all replaced with newer materials and equipment. A dramatic change to the exterior took place with the addition of a quaint standing seam metal roofed farmhouse porch perfect for sipping lemonade on a lazy hot summer day.
In addition to the changes to the home, a guest house on the property underwent a major transformation as well. Newly outfitted with updated gas and electric, a new stacking washer/dryer space was created along with an updated bath complete with a glass enclosed shower, something the bath did not previously have. A beautiful kitchenette with ample cabinetry space, refrigeration and a sink was transformed as well to provide all the comforts of home for guests visiting at the classic cottage retreat.
The biggest design challenge was to keep in line with the charm the old home possessed, all the while giving the family all the convenience and efficiency of modern functioning amenities. One of the most interesting uses of material was the porcelain "wood-looking" tile used in all the baths and most of the home's common areas. All the efficiency of porcelain tile, with the nostalgic look and feel of worn and weathered hardwood floors. The home’s casual entry has an 8" rustic antique barn wood look porcelain tile in a rich brown to create a warm and welcoming first impression.
Painted distressed cabinetry in muted shades of gray/green was used in the powder room to bring out the rustic feel of the space which was accentuated with wood planked walls and ceilings. Fresh white painted shaker cabinetry was used throughout the rest of the rooms, accentuated by bright chrome fixtures and muted pastel tones to create a calm and relaxing feeling throughout the home.
Custom cabinetry was designed and built by Advance Design specifically for a large 70” TV in the living room, for each of the children’s bedroom’s built in storage, custom closets, and book shelves, and for a mudroom fit with custom niches for each family member by name.
The ample master bath was fitted with double vanity areas in white. A generous shower with a bench features classic white subway tiles and light blue/green glass accents, as well as a large free standing soaking tub nestled under a window with double sconces to dim while relaxing in a luxurious bath. A custom classic white bookcase for plush towels greets you as you enter the sanctuary bath.

Cement tiles
Idéer för mellanstora maritima vitt toaletter, med släta luckor, skåp i slitet trä, en toalettstol med hel cisternkåpa, grå kakel, cementkakel, vita väggar, cementgolv, ett piedestal handfat, bänkskiva i kvarts och grått golv
Idéer för mellanstora maritima vitt toaletter, med släta luckor, skåp i slitet trä, en toalettstol med hel cisternkåpa, grå kakel, cementkakel, vita väggar, cementgolv, ett piedestal handfat, bänkskiva i kvarts och grått golv

Exempel på ett litet industriellt toalett, med skåp i slitet trä, en toalettstol med separat cisternkåpa, klinkergolv i keramik, ett undermonterad handfat, bänkskiva i täljsten, grått golv och vita väggar
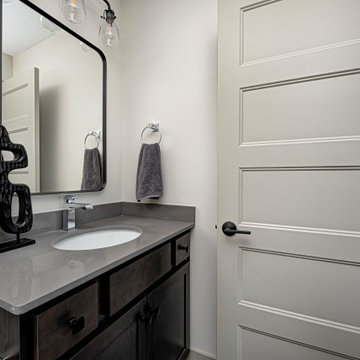
Explore urban luxury living in this new build along the scenic Midland Trace Trail, featuring modern industrial design, high-end finishes, and breathtaking views.
In this bathroom, a neutral palette sets a serene tone, complemented by a sophisticated black and gray vanity and mirror, exuding timeless elegance.
Project completed by Wendy Langston's Everything Home interior design firm, which serves Carmel, Zionsville, Fishers, Westfield, Noblesville, and Indianapolis.
For more about Everything Home, see here: https://everythinghomedesigns.com/
To learn more about this project, see here:
https://everythinghomedesigns.com/portfolio/midland-south-luxury-townhome-westfield/
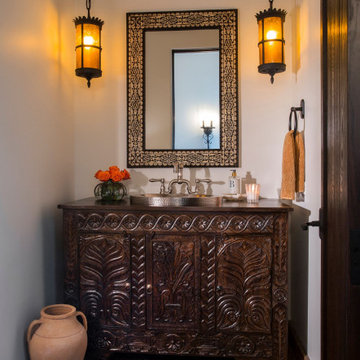
Idéer för medelhavsstil brunt toaletter, med skåp i slitet trä, vita väggar, klinkergolv i terrakotta, ett nedsänkt handfat och träbänkskiva
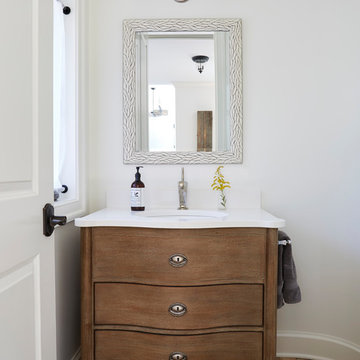
Powder room with Restoration Hardware vanity and brick floor. Photo by Mike Kaskel
Idéer för ett litet lantligt vit toalett, med möbel-liknande, skåp i slitet trä, vita väggar, tegelgolv, ett undermonterad handfat, marmorbänkskiva och flerfärgat golv
Idéer för ett litet lantligt vit toalett, med möbel-liknande, skåp i slitet trä, vita väggar, tegelgolv, ett undermonterad handfat, marmorbänkskiva och flerfärgat golv
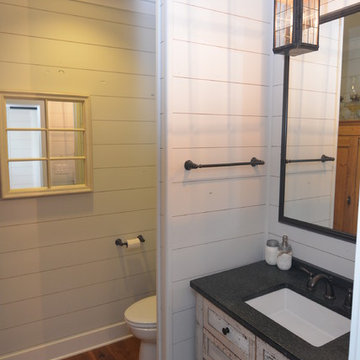
The powder room off the kitchen was designed to match the rest of the finishing in the home. Dark fixtures were chosen along with a distressed wood vanity for the sink.

Light and Airy shiplap bathroom was the dream for this hard working couple. The goal was to totally re-create a space that was both beautiful, that made sense functionally and a place to remind the clients of their vacation time. A peaceful oasis. We knew we wanted to use tile that looks like shiplap. A cost effective way to create a timeless look. By cladding the entire tub shower wall it really looks more like real shiplap planked walls.
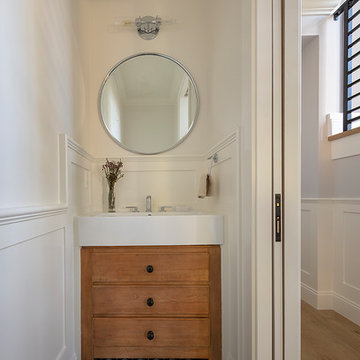
Architecture & Interior Design By Arch Studio, Inc.
Photography by Eric Rorer
Bild på ett litet lantligt vit vitt toalett, med möbel-liknande, skåp i slitet trä, en toalettstol med separat cisternkåpa, vita väggar, cementgolv, ett avlångt handfat och svart golv
Bild på ett litet lantligt vit vitt toalett, med möbel-liknande, skåp i slitet trä, en toalettstol med separat cisternkåpa, vita väggar, cementgolv, ett avlångt handfat och svart golv
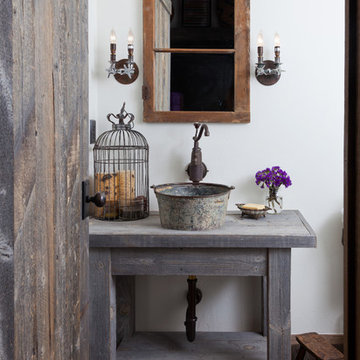
A custom vanity made from reclaimed Wyoming snow fence wood is a home for an antique milk bucket fashioned into a sink. The mirror is made from an old window frame, and the light fixtures from old plumbing fittings.
Photography by Emily Minton Redfield

インダストリアルでビンテージ感を追求し、洗面台のカウンターは使用済みの現場の足場を利用しています。何年もかけて使用した足場板は、味があって、水はけも良く使い勝手も良いとのこと。
Inspiration för industriella toaletter, med öppna hyllor, skåp i slitet trä, vita väggar, målat trägolv, ett nedsänkt handfat, träbänkskiva och grått golv
Inspiration för industriella toaletter, med öppna hyllor, skåp i slitet trä, vita väggar, målat trägolv, ett nedsänkt handfat, träbänkskiva och grått golv
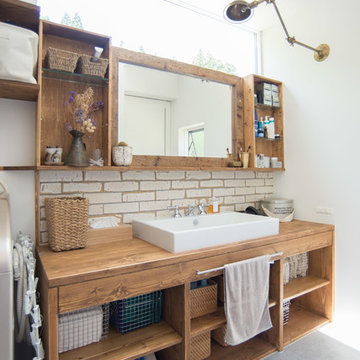
のどかな田園風景の中に建つ、古民家などに見られる土間空間を、現代風に生活の一部に取り込んだ住まいです。
本来土間とは、屋外からの入口である玄関的な要素と、作業場・炊事場などの空間で、いずれも土足で使う空間でした。
そして、今の日本の住まいの大半は、玄関で靴を脱ぎ、玄関ホール/廊下を通り、各部屋へアクセス。という動線が一般的な空間構成となりました。
今回の計画では、”玄関ホール/廊下”を現代の土間と置き換える事、そして、土間を大々的に一つの生活空間として捉える事で、土間という要素を現代の生活に違和感無く取り込めるのではないかと考えました。
土間は、玄関からキッチン・ダイニングまでフラットに繋がり、内なのに外のような、曖昧な領域の中で空間を連続的に繋げていきます。また、”廊下”という住まいの中での緩衝帯を失くし、土間・キッチン・ダイニング・リビングを田の字型に配置する事で、動線的にも、そして空間的にも、無理なく・無駄なく回遊できる、シンプルで且つ合理的な住まいとなっています。
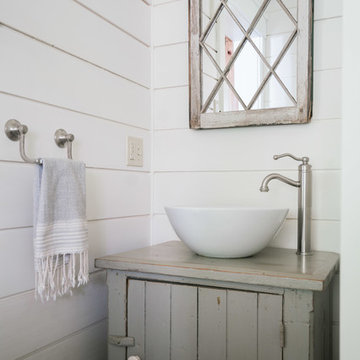
Inredning av ett lantligt grå grått toalett, med möbel-liknande, skåp i slitet trä, vita väggar, ett fristående handfat och träbänkskiva

Doyle Coffin Architecture + George Ross, Photographer
Inspiration för ett stort lantligt vit vitt toalett, med möbel-liknande, skåp i slitet trä, en toalettstol med separat cisternkåpa, vita väggar, mellanmörkt trägolv, ett undermonterad handfat, marmorbänkskiva och brunt golv
Inspiration för ett stort lantligt vit vitt toalett, med möbel-liknande, skåp i slitet trä, en toalettstol med separat cisternkåpa, vita väggar, mellanmörkt trägolv, ett undermonterad handfat, marmorbänkskiva och brunt golv
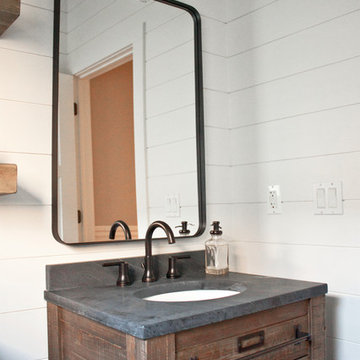
Exempel på ett litet industriellt toalett, med skåp i slitet trä, en toalettstol med separat cisternkåpa, klinkergolv i keramik, ett undermonterad handfat, bänkskiva i täljsten, grått golv och vita väggar
126 foton på toalett, med skåp i slitet trä och vita väggar
1