592 foton på toalett, med skiffergolv och tegelgolv
Sortera efter:
Budget
Sortera efter:Populärt i dag
161 - 180 av 592 foton
Artikel 1 av 3
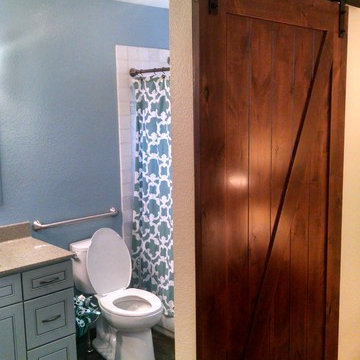
Industrial barn door with bulky hardware
Bild på ett litet industriellt brun brunt toalett, med luckor med profilerade fronter, blå skåp, en toalettstol med separat cisternkåpa, porslinskakel, blå väggar, skiffergolv, ett undermonterad handfat, bänkskiva i kvarts och svart golv
Bild på ett litet industriellt brun brunt toalett, med luckor med profilerade fronter, blå skåp, en toalettstol med separat cisternkåpa, porslinskakel, blå väggar, skiffergolv, ett undermonterad handfat, bänkskiva i kvarts och svart golv
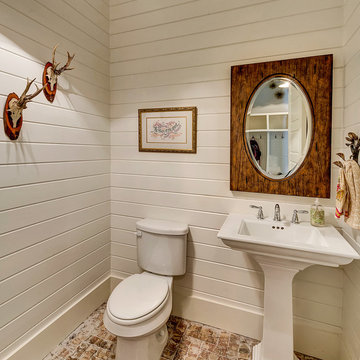
Charles Lauersdorf
Lantlig inredning av ett toalett, med ett piedestal handfat, vita väggar och tegelgolv
Lantlig inredning av ett toalett, med ett piedestal handfat, vita väggar och tegelgolv
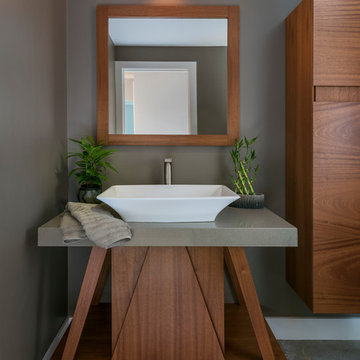
Foto på ett litet orientaliskt grå toalett, med släta luckor, skåp i mörkt trä, en toalettstol med hel cisternkåpa, grå väggar, skiffergolv, ett fristående handfat, bänkskiva i kalksten och grått golv
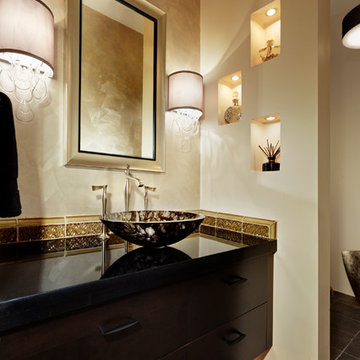
Dramatic powder room with floating cabinets, black granite counter and cast glass backsplash. Custom sconces. First Place Design Excellence Award CA Central/Nevada ASID. Sleek and clean lined for a new home.
photo: Dave Adams
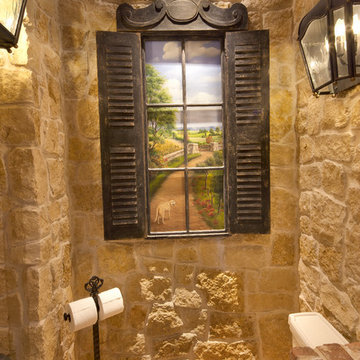
Idéer för att renovera ett mellanstort rustikt toalett, med öppna hyllor, skåp i ljust trä, en toalettstol med separat cisternkåpa, beige kakel, stenkakel, beige väggar, tegelgolv, ett fristående handfat och träbänkskiva
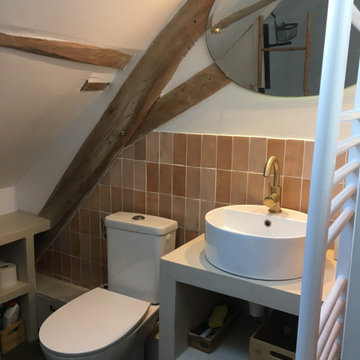
La création d'une salle d'au au premier étage, entre les deux chambres a été un défi en raison de la pente très importante du toit, qui minimise fortement la surface utilisable. La charpente apparente a été décapée, les carreaux de céramique émaillée de la collection Baker street de Leroy-Merlin apportent des nuances chaleureuses.
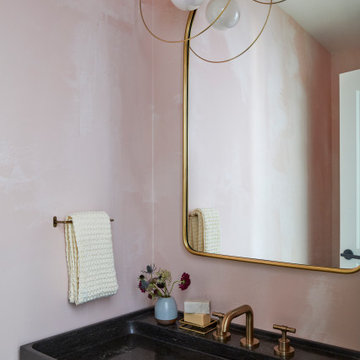
Idéer för små skandinaviska svart toaletter, med svarta skåp, rosa väggar, skiffergolv, ett väggmonterat handfat, bänkskiva i kalksten och grått golv
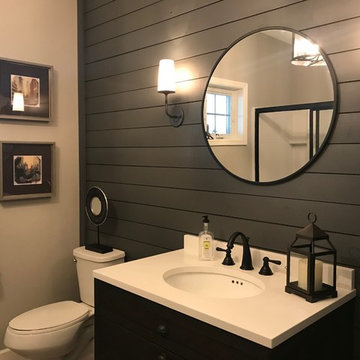
Foto på ett mellanstort vintage vit toalett, med öppna hyllor, skåp i mörkt trä, grå väggar, tegelgolv, ett konsol handfat, bänkskiva i akrylsten och flerfärgat golv
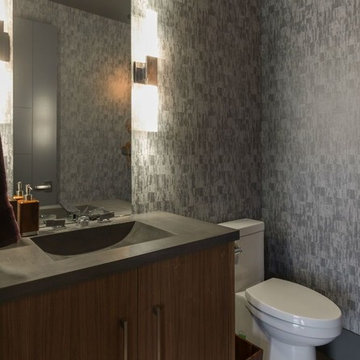
Bild på ett mellanstort funkis grå grått toalett, med släta luckor, bruna skåp, en toalettstol med separat cisternkåpa, grå kakel, grå väggar, skiffergolv, ett avlångt handfat, bänkskiva i kvartsit och grått golv
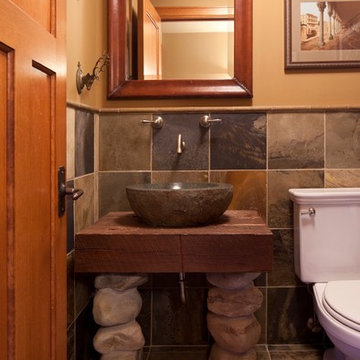
MA Peterson
www.mapeterson.com
Exempel på ett mellanstort klassiskt brun brunt toalett, med ett fristående handfat, träbänkskiva, en toalettstol med hel cisternkåpa, skiffergolv, möbel-liknande, skåp i mellenmörkt trä, beige väggar, skifferkakel och grå kakel
Exempel på ett mellanstort klassiskt brun brunt toalett, med ett fristående handfat, träbänkskiva, en toalettstol med hel cisternkåpa, skiffergolv, möbel-liknande, skåp i mellenmörkt trä, beige väggar, skifferkakel och grå kakel
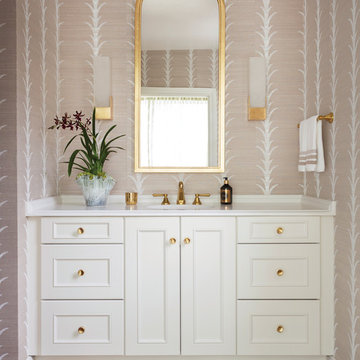
A Dallas designer helps a Northwest Arkansas couple turn an outdoor area into a comfortable, gracious interior addition with a flair for all things natural // Photo by Rett Peek
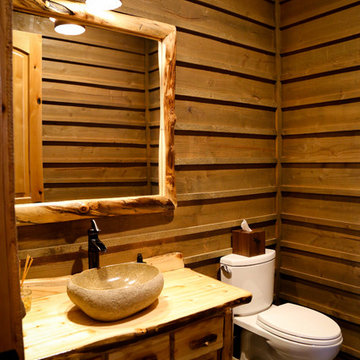
Step into this powder bathroom and you are transported to a Swiss mountain lodge bathroom. In the summer, the cool tile floor refreshes tired bare feet. In the winter, the radiant floor heating surprises socked feet with unexpected warmth. The custom wood vanity balances style with function... the wood counter top's special glazing protects the wood from standard sink use.
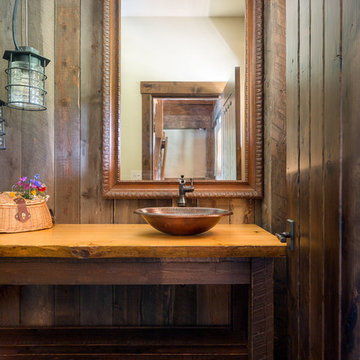
Klassen Photography
Bild på ett mellanstort rustikt orange oranget toalett, med möbel-liknande, bruna skåp, en toalettstol med separat cisternkåpa, brun kakel, bruna väggar, skiffergolv, träbänkskiva, grönt golv och ett fristående handfat
Bild på ett mellanstort rustikt orange oranget toalett, med möbel-liknande, bruna skåp, en toalettstol med separat cisternkåpa, brun kakel, bruna väggar, skiffergolv, träbänkskiva, grönt golv och ett fristående handfat
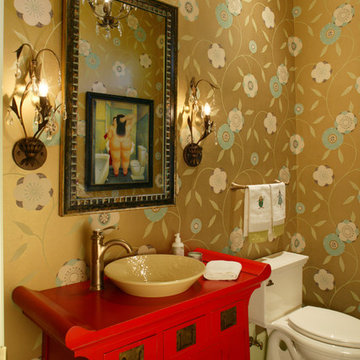
Photo- Neil Rashba
Idéer för att renovera ett eklektiskt toalett, med möbel-liknande, röda skåp, skiffergolv, ett fristående handfat och träbänkskiva
Idéer för att renovera ett eklektiskt toalett, med möbel-liknande, röda skåp, skiffergolv, ett fristående handfat och träbänkskiva
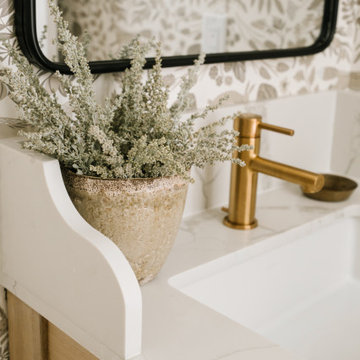
Idéer för små vintage vitt toaletter, med möbel-liknande, skåp i ljust trä, tegelgolv, bänkskiva i kvarts, en toalettstol med separat cisternkåpa och ett undermonterad handfat
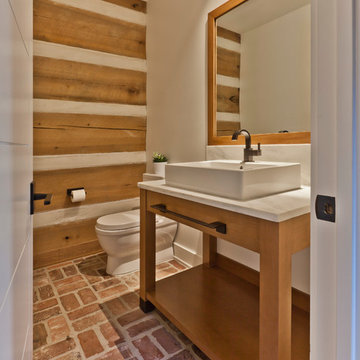
Powder Room retrofitted for a more modern Scandinavian feel while maintaining preexisting log-style walls - New custom Maple vanity and mirror finished to compliment poplar log walls - Interior Architecture: HAUS | Architecture For Modern Lifestyles - Construction Management: Blaze Construction - Photo: HAUS | Architecture
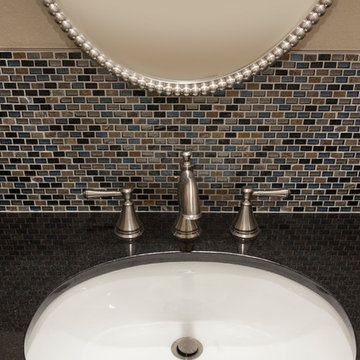
The adjacent powder room and laundry room were refurbished with the kitchen project. A taller tile splash adds color, while remaining neutral and classic, and complements the existing slate floor. Timothy Manning, Manning Magic Photography McMahon Construction
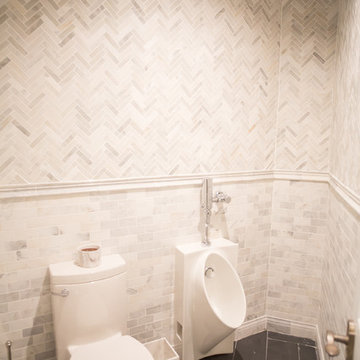
Foto på ett mellanstort amerikanskt toalett, med ett urinoar, vit kakel, marmorkakel, vita väggar, skiffergolv, marmorbänkskiva och svart golv
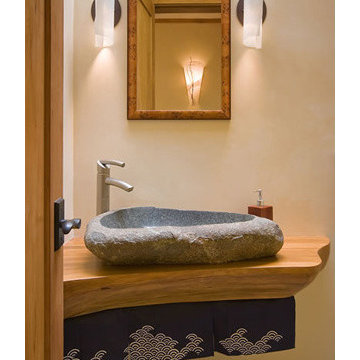
The owner’s desire was for a home blending Asian design characteristics with Southwestern architecture, developed within a small building envelope with significant building height limitations as dictated by local zoning. Even though the size of the property was 20 acres, the steep, tree covered terrain made for challenging site conditions, as the owner wished to preserve as many trees as possible while also capturing key views.
For the solution we first turned to vernacular Chinese villages as a prototype, specifically their varying pitched roofed buildings clustered about a central town square. We translated that to an entry courtyard opened to the south surrounded by a U-shaped, pitched roof house that merges with the topography. We then incorporated traditional Japanese folk house design detailing, particularly the tradition of hand crafted wood joinery. The result is a home reflecting the desires and heritage of the owners while at the same time respecting the historical architectural character of the local region.
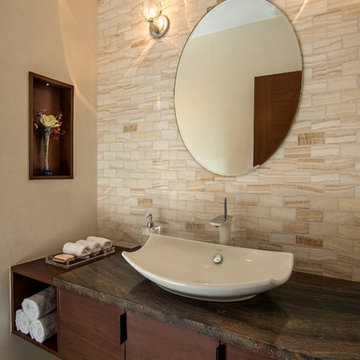
Interior view of powder room, featuring floating mahogany vanity, ceramic vessel sink, Rainforest Marble countertop, onyx tile vanity wall, Venetian plaster walls, and Broughton Moor stone tile floor.
592 foton på toalett, med skiffergolv och tegelgolv
9