471 foton på toalett, med skiffergolv
Sortera efter:
Budget
Sortera efter:Populärt i dag
61 - 80 av 471 foton
Artikel 1 av 2

Idéer för ett litet lantligt vit toalett, med öppna hyllor, skåp i ljust trä, en toalettstol med hel cisternkåpa, svarta väggar, skiffergolv, ett undermonterad handfat, bänkskiva i kvarts och svart golv

This bright powder bath is an ode to modern farmhouse with shiplap walls and patterned tile floors. The custom iron and white oak vanity adds a soft modern element.
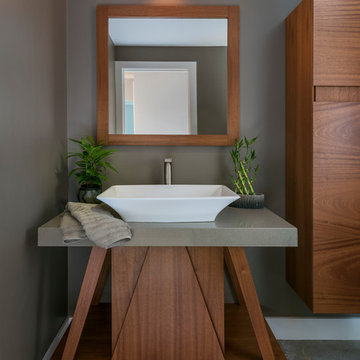
Foto på ett litet orientaliskt grå toalett, med släta luckor, skåp i mörkt trä, en toalettstol med hel cisternkåpa, grå väggar, skiffergolv, ett fristående handfat, bänkskiva i kalksten och grått golv
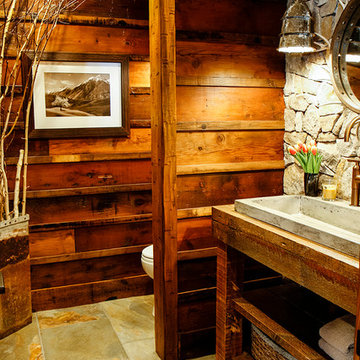
Custom designed powder room with rustic accents and lighting.
Rustik inredning av ett mellanstort brun brunt toalett, med grå kakel, stenkakel, bruna väggar, skiffergolv och träbänkskiva
Rustik inredning av ett mellanstort brun brunt toalett, med grå kakel, stenkakel, bruna väggar, skiffergolv och träbänkskiva
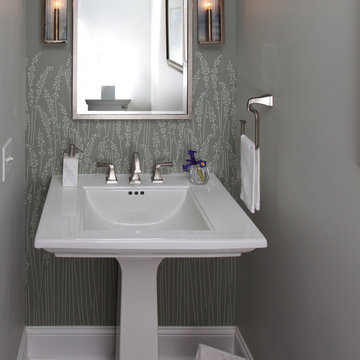
Inspiration för ett litet vintage toalett, med en toalettstol med separat cisternkåpa, grå väggar, skiffergolv, ett piedestal handfat, bänkskiva i akrylsten och grått golv

Foto på ett litet rustikt brun toalett, med öppna hyllor, svarta skåp, beige väggar, skiffergolv, ett fristående handfat, träbänkskiva och brunt golv
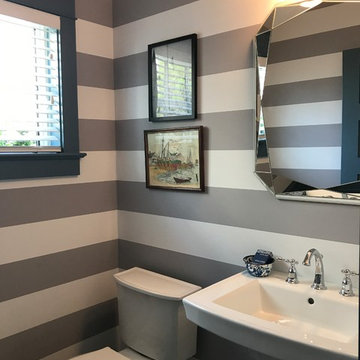
Todd Tully Danner
Inspiration för ett mellanstort maritimt toalett, med en toalettstol med separat cisternkåpa, flerfärgade väggar, skiffergolv, ett piedestal handfat och grått golv
Inspiration för ett mellanstort maritimt toalett, med en toalettstol med separat cisternkåpa, flerfärgade väggar, skiffergolv, ett piedestal handfat och grått golv
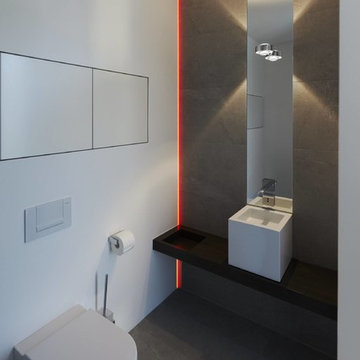
Foto på ett funkis toalett, med en vägghängd toalettstol, grå kakel, vita väggar, skiffergolv och ett fristående handfat
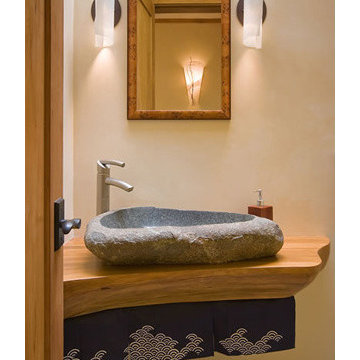
The owner’s desire was for a home blending Asian design characteristics with Southwestern architecture, developed within a small building envelope with significant building height limitations as dictated by local zoning. Even though the size of the property was 20 acres, the steep, tree covered terrain made for challenging site conditions, as the owner wished to preserve as many trees as possible while also capturing key views.
For the solution we first turned to vernacular Chinese villages as a prototype, specifically their varying pitched roofed buildings clustered about a central town square. We translated that to an entry courtyard opened to the south surrounded by a U-shaped, pitched roof house that merges with the topography. We then incorporated traditional Japanese folk house design detailing, particularly the tradition of hand crafted wood joinery. The result is a home reflecting the desires and heritage of the owners while at the same time respecting the historical architectural character of the local region.
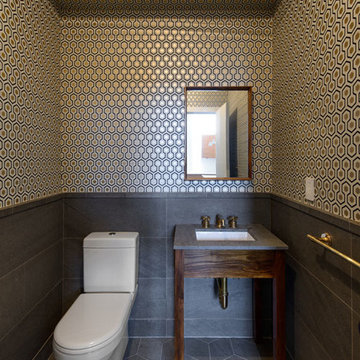
The powder room includes simple brass fixtures in contrast to a geometric wallpaper and corresponding floor pattern.
Photos: Alan Tansey
Idéer för att renovera ett litet funkis toalett, med en toalettstol med separat cisternkåpa, grå kakel, flerfärgade väggar, skiffergolv, bänkskiva i akrylsten och ett undermonterad handfat
Idéer för att renovera ett litet funkis toalett, med en toalettstol med separat cisternkåpa, grå kakel, flerfärgade väggar, skiffergolv, bänkskiva i akrylsten och ett undermonterad handfat
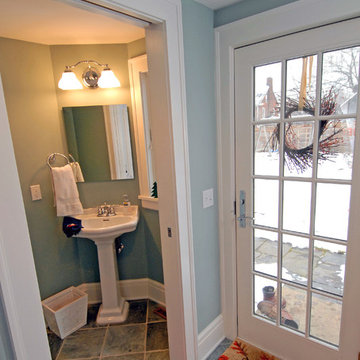
This entrance and powder room were included in a larger kitchen, dining and living room remodel. Photo Credit: Marc Golub
Foto på ett mellanstort vintage toalett, med ett piedestal handfat, en toalettstol med separat cisternkåpa, blå väggar, skiffergolv och grått golv
Foto på ett mellanstort vintage toalett, med ett piedestal handfat, en toalettstol med separat cisternkåpa, blå väggar, skiffergolv och grått golv
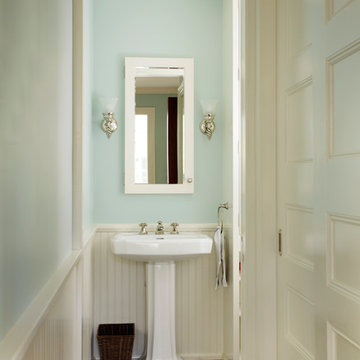
Foto på ett mellanstort vintage toalett, med blå väggar, skiffergolv, ett piedestal handfat, bänkskiva i akrylsten och grått golv

A beach house inspired by its surroundings and elements. Doug fir accents salvaged from the original structure and a fireplace created from stones pulled from the beach. Laid-back living in vibrant surroundings. A collaboration with Kevin Browne Architecture and Sylvain and Sevigny. Photos by Erin Little.
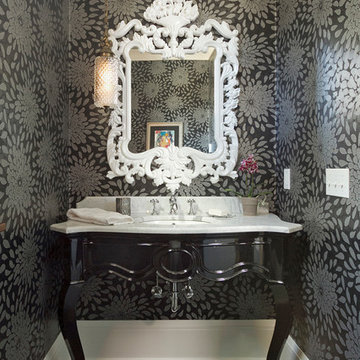
Seth Hannula
Inredning av ett klassiskt vit vitt toalett, med möbel-liknande, flerfärgade väggar och skiffergolv
Inredning av ett klassiskt vit vitt toalett, med möbel-liknande, flerfärgade väggar och skiffergolv

A jewel box of a powder room with board and batten wainscotting, floral wallpaper, and herringbone slate floors paired with brass and black accents and warm wood vanity.
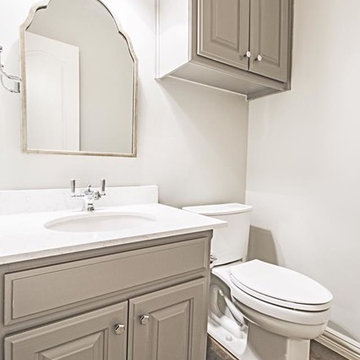
Danielle Khoury
Exempel på ett litet klassiskt toalett, med luckor med upphöjd panel, grå skåp, en toalettstol med separat cisternkåpa, grå kakel, porslinskakel, grå väggar, skiffergolv, ett undermonterad handfat och bänkskiva i kvarts
Exempel på ett litet klassiskt toalett, med luckor med upphöjd panel, grå skåp, en toalettstol med separat cisternkåpa, grå kakel, porslinskakel, grå väggar, skiffergolv, ett undermonterad handfat och bänkskiva i kvarts
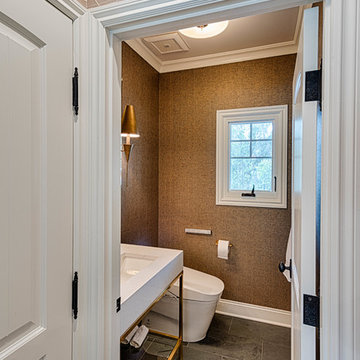
Mel Carll
Exempel på ett litet klassiskt vit vitt toalett, med öppna hyllor, en toalettstol med hel cisternkåpa, bruna väggar, skiffergolv, ett väggmonterat handfat, bänkskiva i akrylsten och grått golv
Exempel på ett litet klassiskt vit vitt toalett, med öppna hyllor, en toalettstol med hel cisternkåpa, bruna väggar, skiffergolv, ett väggmonterat handfat, bänkskiva i akrylsten och grått golv
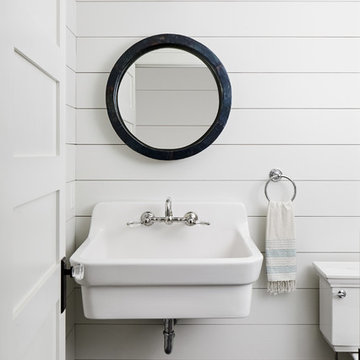
Powder room with shiplap wall treatment. Photo by Kyle Born.
Idéer för att renovera ett litet lantligt toalett, med en toalettstol med separat cisternkåpa, vita väggar, skiffergolv, ett väggmonterat handfat och grått golv
Idéer för att renovera ett litet lantligt toalett, med en toalettstol med separat cisternkåpa, vita väggar, skiffergolv, ett väggmonterat handfat och grått golv
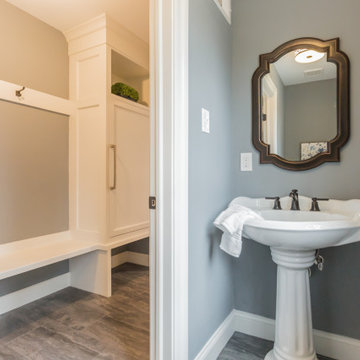
With family life and entertaining in mind, we built this 4,000 sq. ft., 4 bedroom, 3 full baths and 2 half baths house from the ground up! To fit in with the rest of the neighborhood, we constructed an English Tudor style home, but updated it with a modern, open floor plan on the first floor, bright bedrooms, and large windows throughout the home. What sets this home apart are the high-end architectural details that match the home’s Tudor exterior, such as the historically accurate windows encased in black frames. The stunning craftsman-style staircase is a post and rail system, with painted railings. The first floor was designed with entertaining in mind, as the kitchen, living, dining, and family rooms flow seamlessly. The home office is set apart to ensure a quiet space and has its own adjacent powder room. Another half bath and is located off the mudroom. Upstairs, the principle bedroom has a luxurious en-suite bathroom, with Carrera marble floors, furniture quality double vanity, and a large walk in shower. There are three other bedrooms, with a Jack-and-Jill bathroom and an additional hall bathroom.
Rudloff Custom Builders has won Best of Houzz for Customer Service in 2014, 2015 2016, 2017, 2019, and 2020. We also were voted Best of Design in 2016, 2017, 2018, 2019 and 2020, which only 2% of professionals receive. Rudloff Custom Builders has been featured on Houzz in their Kitchen of the Week, What to Know About Using Reclaimed Wood in the Kitchen as well as included in their Bathroom WorkBook article. We are a full service, certified remodeling company that covers all of the Philadelphia suburban area. This business, like most others, developed from a friendship of young entrepreneurs who wanted to make a difference in their clients’ lives, one household at a time. This relationship between partners is much more than a friendship. Edward and Stephen Rudloff are brothers who have renovated and built custom homes together paying close attention to detail. They are carpenters by trade and understand concept and execution. Rudloff Custom Builders will provide services for you with the highest level of professionalism, quality, detail, punctuality and craftsmanship, every step of the way along our journey together.
Specializing in residential construction allows us to connect with our clients early in the design phase to ensure that every detail is captured as you imagined. One stop shopping is essentially what you will receive with Rudloff Custom Builders from design of your project to the construction of your dreams, executed by on-site project managers and skilled craftsmen. Our concept: envision our client’s ideas and make them a reality. Our mission: CREATING LIFETIME RELATIONSHIPS BUILT ON TRUST AND INTEGRITY.
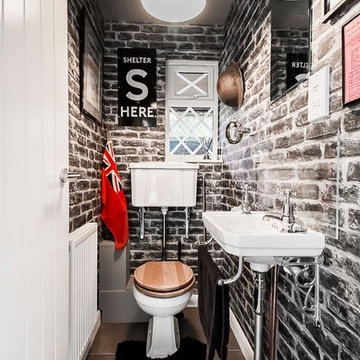
Gilda Cevasco
Foto på ett litet eklektiskt toalett, med en toalettstol med hel cisternkåpa, brun kakel, vita väggar, skiffergolv, grått golv och ett väggmonterat handfat
Foto på ett litet eklektiskt toalett, med en toalettstol med hel cisternkåpa, brun kakel, vita väggar, skiffergolv, grått golv och ett väggmonterat handfat
471 foton på toalett, med skiffergolv
4