282 foton på toalett, med skiffergolv
Sortera efter:
Budget
Sortera efter:Populärt i dag
21 - 40 av 282 foton
Artikel 1 av 3

Photo by Linda Oyama-Bryan
Idéer för ett mellanstort amerikanskt grön toalett, med ett undermonterad handfat, skåp i shakerstil, skåp i mörkt trä, en toalettstol med separat cisternkåpa, beige väggar, skiffergolv, granitbänkskiva och grönt golv
Idéer för ett mellanstort amerikanskt grön toalett, med ett undermonterad handfat, skåp i shakerstil, skåp i mörkt trä, en toalettstol med separat cisternkåpa, beige väggar, skiffergolv, granitbänkskiva och grönt golv

The vibrant powder room has floral wallpaper highlighted by crisp white wainscoting. The vanity is a custom-made, furniture grade piece topped with white Carrara marble. Black slate floors complete the room.
What started as an addition project turned into a full house remodel in this Modern Craftsman home in Narberth, PA. The addition included the creation of a sitting room, family room, mudroom and third floor. As we moved to the rest of the home, we designed and built a custom staircase to connect the family room to the existing kitchen. We laid red oak flooring with a mahogany inlay throughout house. Another central feature of this is home is all the built-in storage. We used or created every nook for seating and storage throughout the house, as you can see in the family room, dining area, staircase landing, bedroom and bathrooms. Custom wainscoting and trim are everywhere you look, and gives a clean, polished look to this warm house.
Rudloff Custom Builders has won Best of Houzz for Customer Service in 2014, 2015 2016, 2017 and 2019. We also were voted Best of Design in 2016, 2017, 2018, 2019 which only 2% of professionals receive. Rudloff Custom Builders has been featured on Houzz in their Kitchen of the Week, What to Know About Using Reclaimed Wood in the Kitchen as well as included in their Bathroom WorkBook article. We are a full service, certified remodeling company that covers all of the Philadelphia suburban area. This business, like most others, developed from a friendship of young entrepreneurs who wanted to make a difference in their clients’ lives, one household at a time. This relationship between partners is much more than a friendship. Edward and Stephen Rudloff are brothers who have renovated and built custom homes together paying close attention to detail. They are carpenters by trade and understand concept and execution. Rudloff Custom Builders will provide services for you with the highest level of professionalism, quality, detail, punctuality and craftsmanship, every step of the way along our journey together.
Specializing in residential construction allows us to connect with our clients early in the design phase to ensure that every detail is captured as you imagined. One stop shopping is essentially what you will receive with Rudloff Custom Builders from design of your project to the construction of your dreams, executed by on-site project managers and skilled craftsmen. Our concept: envision our client’s ideas and make them a reality. Our mission: CREATING LIFETIME RELATIONSHIPS BUILT ON TRUST AND INTEGRITY.
Photo Credit: Linda McManus Images
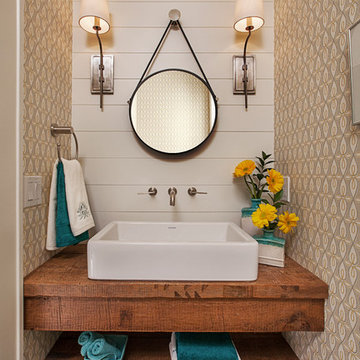
Jeff Garland
Inredning av ett klassiskt brun brunt toalett, med ett fristående handfat, öppna hyllor, skåp i mellenmörkt trä, träbänkskiva och skiffergolv
Inredning av ett klassiskt brun brunt toalett, med ett fristående handfat, öppna hyllor, skåp i mellenmörkt trä, träbänkskiva och skiffergolv

Casa Nevado, en una pequeña localidad de Extremadura:
La restauración del tejado y la incorporación de cocina y baño a las estancias de la casa, fueron aprovechadas para un cambio radical en el uso y los espacios de la vivienda.
El bajo techo se ha restaurado con el fin de activar toda su superficie, que estaba en estado ruinoso, y usado como almacén de material de ganadería, para la introducción de un baño en planta alta, habitaciones, zona de recreo y despacho. Generando un espacio abierto tipo Loft abierto.
La cubierta de estilo de teja árabe se ha restaurado, aprovechando todo el material antiguo, donde en el bajo techo se ha dispuesto de una combinación de materiales, metálicos y madera.
En planta baja, se ha dispuesto una cocina y un baño, sin modificar la estructura de la casa original solo mediante la apertura y cierre de sus accesos. Cocina con ambas entradas a comedor y salón, haciendo de ella un lugar de tránsito y funcionalmente acorde a ambas estancias.
Fachada restaurada donde se ha podido devolver las figuras geométricas que antaño se habían dispuesto en la pared de adobe.
El patio revitalizado, se le han realizado pequeñas intervenciones tácticas para descargarlo, así como remates en pintura para que aparente de mayores dimensiones. También en el se ha restaurado el baño exterior, el cual era el original de la casa.

Inspiration för ett litet rustikt vit vitt toalett, med släta luckor, skåp i mellenmörkt trä, en toalettstol med separat cisternkåpa, beige väggar, skiffergolv, ett integrerad handfat, bänkskiva i akrylsten och grått golv

Idéer för små 60 tals vitt toaletter, med skåp i mörkt trä, grön kakel, keramikplattor, svarta väggar, skiffergolv, ett fristående handfat, laminatbänkskiva och svart golv

Foto på ett mellanstort vintage vit toalett, med skåp i shakerstil, skåp i mörkt trä, vita väggar, skiffergolv, bänkskiva i kvartsit och svart golv

Klassisk inredning av ett mellanstort vit vitt toalett, med släta luckor, skåp i mellenmörkt trä, grå väggar, ett undermonterad handfat, flerfärgat golv, en toalettstol med separat cisternkåpa och skiffergolv

Real Cedar Bark. Stripped off cedar log, dried, and installed on walls. Smells and looks amazing. Barnwood vanity with barnwood top, copper sink. Very cool powder room
Bill Johnson

The furniture look walnut vanity with a marble top and black hardware accents. The wallpaper is made from stained black wood veneer triangle pieces. Undermount round sink for ease of cleaning.

A contemporary powder room with bold wallpaper, Photography by Susie Brenner
Idéer för mellanstora vintage vitt toaletter, med luckor med infälld panel, blå skåp, vit kakel, keramikplattor, flerfärgade väggar, skiffergolv, ett nedsänkt handfat, bänkskiva i akrylsten och grått golv
Idéer för mellanstora vintage vitt toaletter, med luckor med infälld panel, blå skåp, vit kakel, keramikplattor, flerfärgade väggar, skiffergolv, ett nedsänkt handfat, bänkskiva i akrylsten och grått golv

The homeowners sought to create a modest, modern, lakeside cottage, nestled into a narrow lot in Tonka Bay. The site inspired a modified shotgun-style floor plan, with rooms laid out in succession from front to back. Simple and authentic materials provide a soft and inviting palette for this modern home. Wood finishes in both warm and soft grey tones complement a combination of clean white walls, blue glass tiles, steel frames, and concrete surfaces. Sustainable strategies were incorporated to provide healthy living and a net-positive-energy-use home. Onsite geothermal, solar panels, battery storage, insulation systems, and triple-pane windows combine to provide independence from frequent power outages and supply excess power to the electrical grid.
Photos by Corey Gaffer
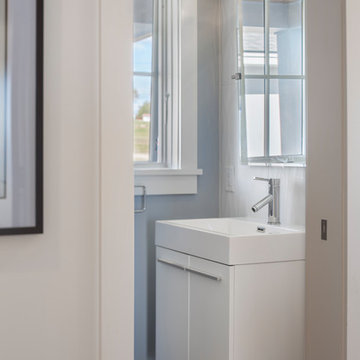
Photographer: Anthony Crisafulli
Exempel på ett mellanstort klassiskt toalett, med släta luckor, vita skåp, blå väggar, skiffergolv, ett integrerad handfat och grått golv
Exempel på ett mellanstort klassiskt toalett, med släta luckor, vita skåp, blå väggar, skiffergolv, ett integrerad handfat och grått golv
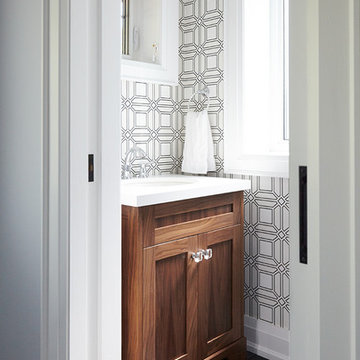
Kim Jeffery Photographer
www.kimjeffery.com
Idéer för små vintage toaletter, med ett undermonterad handfat, skåp i shakerstil, skåp i mellenmörkt trä, bänkskiva i kvarts, en toalettstol med separat cisternkåpa, grå kakel, vita väggar och skiffergolv
Idéer för små vintage toaletter, med ett undermonterad handfat, skåp i shakerstil, skåp i mellenmörkt trä, bänkskiva i kvarts, en toalettstol med separat cisternkåpa, grå kakel, vita väggar och skiffergolv

This homage to prairie style architecture located at The Rim Golf Club in Payson, Arizona was designed for owner/builder/landscaper Tom Beck.
This home appears literally fastened to the site by way of both careful design as well as a lichen-loving organic material palatte. Forged from a weathering steel roof (aka Cor-Ten), hand-formed cedar beams, laser cut steel fasteners, and a rugged stacked stone veneer base, this home is the ideal northern Arizona getaway.
Expansive covered terraces offer views of the Tom Weiskopf and Jay Morrish designed golf course, the largest stand of Ponderosa Pines in the US, as well as the majestic Mogollon Rim and Stewart Mountains, making this an ideal place to beat the heat of the Valley of the Sun.
Designing a personal dwelling for a builder is always an honor for us. Thanks, Tom, for the opportunity to share your vision.
Project Details | Northern Exposure, The Rim – Payson, AZ
Architect: C.P. Drewett, AIA, NCARB, Drewett Works, Scottsdale, AZ
Builder: Thomas Beck, LTD, Scottsdale, AZ
Photographer: Dino Tonn, Scottsdale, AZ

Rustic at it's finest. A chiseled face vanity contrasts with the thick modern countertop, natural stone vessel sink and basketweave wall tile. Delicate iron and glass sconces provide the perfect glow.
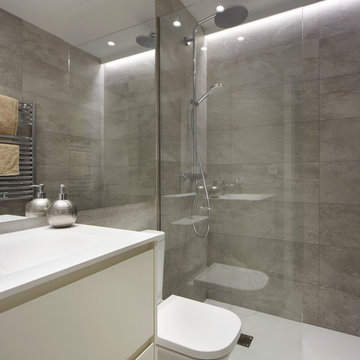
Proyecto integral llevado a cabo por el equipo de Kökdeco - Cocina & Baño
Idéer för att renovera ett litet funkis toalett, med öppna hyllor, vita skåp, grå kakel, grå väggar, skiffergolv, bänkskiva i kvartsit och grått golv
Idéer för att renovera ett litet funkis toalett, med öppna hyllor, vita skåp, grå kakel, grå väggar, skiffergolv, bänkskiva i kvartsit och grått golv
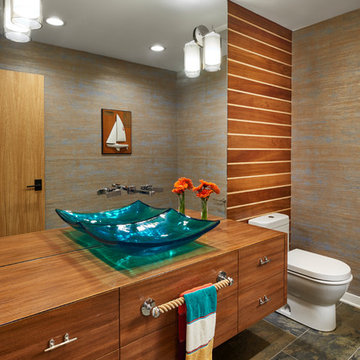
Peter VonDeLinde Visuals
Inspiration för ett mellanstort maritimt brun brunt toalett, med släta luckor, skåp i mellenmörkt trä, bruna väggar, skiffergolv, ett fristående handfat, träbänkskiva och brunt golv
Inspiration för ett mellanstort maritimt brun brunt toalett, med släta luckor, skåp i mellenmörkt trä, bruna väggar, skiffergolv, ett fristående handfat, träbänkskiva och brunt golv
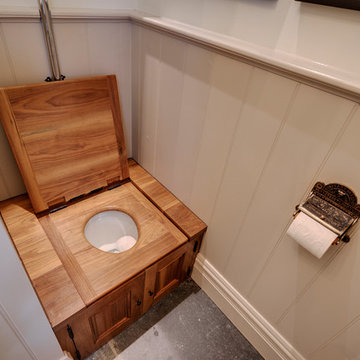
Richard Downer
Exempel på ett litet lantligt toalett, med luckor med profilerade fronter, grå skåp, en vägghängd toalettstol, grå väggar, skiffergolv, ett piedestal handfat och grått golv
Exempel på ett litet lantligt toalett, med luckor med profilerade fronter, grå skåp, en vägghängd toalettstol, grå väggar, skiffergolv, ett piedestal handfat och grått golv
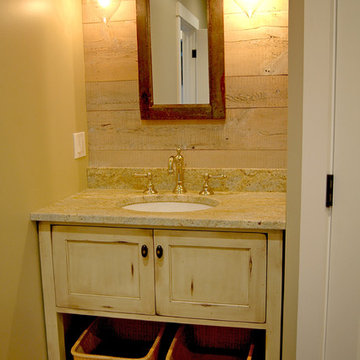
Exempel på ett litet rustikt toalett, med möbel-liknande, skåp i slitet trä, beige väggar, skiffergolv, ett undermonterad handfat och granitbänkskiva
282 foton på toalett, med skiffergolv
2