190 foton på toalett, med släta luckor och ett konsol handfat
Sortera efter:
Budget
Sortera efter:Populärt i dag
1 - 20 av 190 foton
Artikel 1 av 3

Photo by Michael Biondo
Idéer för funkis toaletter, med en vägghängd toalettstol, släta luckor, grå skåp, grå kakel, vita väggar, ett konsol handfat och brunt golv
Idéer för funkis toaletter, med en vägghängd toalettstol, släta luckor, grå skåp, grå kakel, vita väggar, ett konsol handfat och brunt golv

Matthew Millman
Inspiration för ett funkis toalett, med släta luckor, svarta skåp, en vägghängd toalettstol, flerfärgade väggar, mellanmörkt trägolv, ett konsol handfat och brunt golv
Inspiration för ett funkis toalett, med släta luckor, svarta skåp, en vägghängd toalettstol, flerfärgade väggar, mellanmörkt trägolv, ett konsol handfat och brunt golv

Exempel på ett 50 tals vit vitt toalett, med släta luckor, skåp i mörkt trä, en toalettstol med separat cisternkåpa, vita väggar, ett konsol handfat och svart golv

Idéer för ett modernt toalett, med släta luckor, skåp i mellenmörkt trä, en vägghängd toalettstol, vita väggar, mellanmörkt trägolv, ett konsol handfat och brunt golv

Exempel på ett litet klassiskt vit vitt toalett, med släta luckor, en toalettstol med hel cisternkåpa, beige väggar, kalkstensgolv, beiget golv, skåp i mörkt trä och ett konsol handfat

Our designer, Hannah Tindall, worked with the homeowners to create a contemporary kitchen, living room, master & guest bathrooms and gorgeous hallway that truly highlights their beautiful and extensive art collection. The entire home was outfitted with sleek, walnut hardwood flooring, with a custom Frank Lloyd Wright inspired entryway stairwell. The living room's standout pieces are two gorgeous velvet teal sofas and the black stone fireplace. The kitchen has dark wood cabinetry with frosted glass and a glass mosaic tile backsplash. The master bathrooms uses the same dark cabinetry, double vanity, and a custom tile backsplash in the walk-in shower. The first floor guest bathroom keeps things eclectic with bright purple walls and colorful modern artwork.

This master bath was dark and dated. Although a large space, the area felt small and obtrusive. By removing the columns and step up, widening the shower and creating a true toilet room I was able to give the homeowner a truly luxurious master retreat. (check out the before pictures at the end) The ceiling detail was the icing on the cake! It follows the angled wall of the shower and dressing table and makes the space seem so much larger than it is. The homeowners love their Nantucket roots and wanted this space to reflect that.
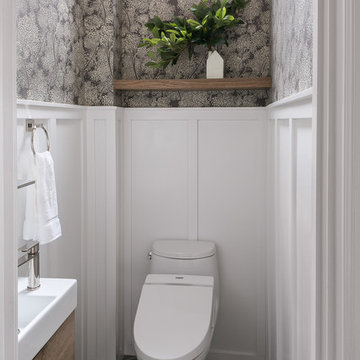
Kathryn MacDonald
Klassisk inredning av ett toalett, med släta luckor, skåp i mellenmörkt trä, en toalettstol med hel cisternkåpa, vita väggar, ett konsol handfat och grått golv
Klassisk inredning av ett toalett, med släta luckor, skåp i mellenmörkt trä, en toalettstol med hel cisternkåpa, vita väggar, ett konsol handfat och grått golv

Rénovation de la salle de bain, de son dressing, des wc qui n'avaient jamais été remis au goût du jour depuis la construction.
La salle de bain a entièrement été démolie pour ré installer une baignoire 180x80, une douche de 160x80 et un meuble double vasque de 150cm.
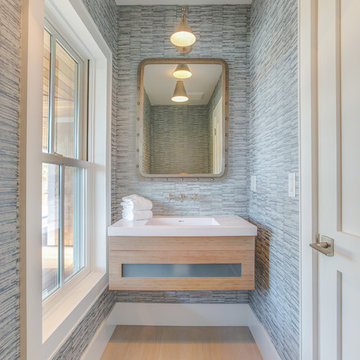
Maritim inredning av ett vit vitt toalett, med släta luckor, skåp i ljust trä, grå väggar, ljust trägolv, ett konsol handfat och beiget golv

Inspiration för ett funkis toalett, med släta luckor, beige skåp, beige kakel och ett konsol handfat
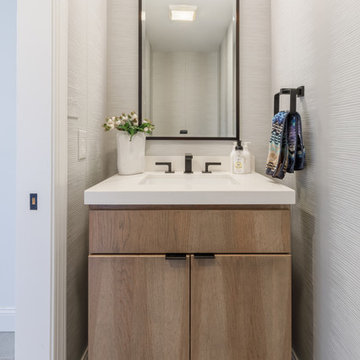
This colonial home in Penn Valley, PA, needed a complete interior renovation. Working closely with the owners, we renovated all three floors plus the basement. Now the house is bright and light, featuring open layouts, loads of natural light, and a clean design maximizing family living areas. Highlights include:
- creating a guest suite in the third floor/attic
- installing custom millwork and moulding in the curved staircase and foyer
- creating a stunning, contemporary kitchen, with marble counter tops, white subway tile back splash, and an eating nook.
RUDLOFF Custom Builders has won Best of Houzz for Customer Service in 2014, 2015 and 2016. We also were voted Best of Design in 2016, 2017 and 2018, which only 2% of professionals receive. Rudloff Custom Builders has been featured on Houzz in their Kitchen of the Week, What to Know About Using Reclaimed Wood in the Kitchen as well as included in their Bathroom WorkBook article. We are a full service, certified remodeling company that covers all of the Philadelphia suburban area. This business, like most others, developed from a friendship of young entrepreneurs who wanted to make a difference in their clients’ lives, one household at a time. This relationship between partners is much more than a friendship. Edward and Stephen Rudloff are brothers who have renovated and built custom homes together paying close attention to detail. They are carpenters by trade and understand concept and execution. RUDLOFF CUSTOM BUILDERS will provide services for you with the highest level of professionalism, quality, detail, punctuality and craftsmanship, every step of the way along our journey together.
Specializing in residential construction allows us to connect with our clients early on in the design phase to ensure that every detail is captured as you imagined. One stop shopping is essentially what you will receive with RUDLOFF CUSTOM BUILDERS from design of your project to the construction of your dreams, executed by on-site project managers and skilled craftsmen. Our concept, envision our client’s ideas and make them a reality. Our mission; CREATING LIFETIME RELATIONSHIPS BUILT ON TRUST AND INTEGRITY.
Photo credit: JMB Photoworks
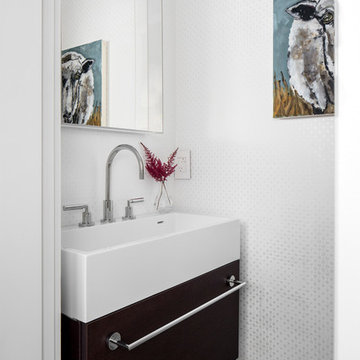
TEAM
Interior Design: LDa Architecture & Interiors
Millworker: WoodLab
Photographer: Sean Litchfield Photography
Modern inredning av ett litet toalett, med släta luckor, bruna skåp, vita väggar, klinkergolv i keramik, ett konsol handfat och flerfärgat golv
Modern inredning av ett litet toalett, med släta luckor, bruna skåp, vita väggar, klinkergolv i keramik, ett konsol handfat och flerfärgat golv
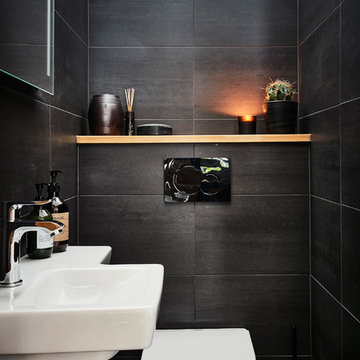
Anders Bergstedt
Bild på ett mellanstort funkis toalett, med en toalettstol med hel cisternkåpa, keramikplattor, svarta väggar, släta luckor, vita skåp, svart kakel, ett konsol handfat och svart golv
Bild på ett mellanstort funkis toalett, med en toalettstol med hel cisternkåpa, keramikplattor, svarta väggar, släta luckor, vita skåp, svart kakel, ett konsol handfat och svart golv
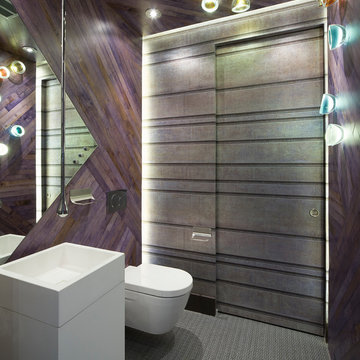
Foto på ett funkis toalett, med släta luckor, vita skåp, lila väggar, ett konsol handfat och grått golv
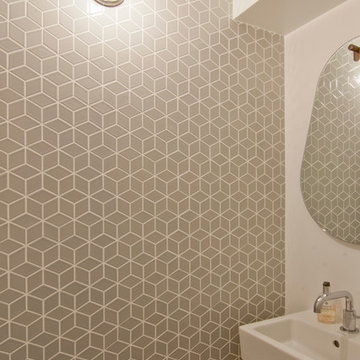
pocket door to a powder room, white oak quartersawn natural hardwood flooring, heath ceramics tile (cube mosaic), exposed bulb light, flat baseboard. pear mirror from blu dot
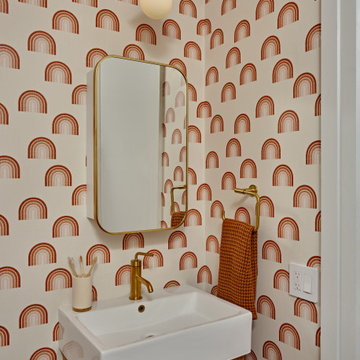
Foto på ett funkis toalett, med släta luckor, skåp i mellenmörkt trä, flerfärgade väggar och ett konsol handfat

Photography by Daniel O'Connor
Inspiration för ett litet eklektiskt toalett, med en toalettstol med hel cisternkåpa, blå väggar, klinkergolv i porslin, flerfärgat golv, släta luckor, grå skåp och ett konsol handfat
Inspiration för ett litet eklektiskt toalett, med en toalettstol med hel cisternkåpa, blå väggar, klinkergolv i porslin, flerfärgat golv, släta luckor, grå skåp och ett konsol handfat
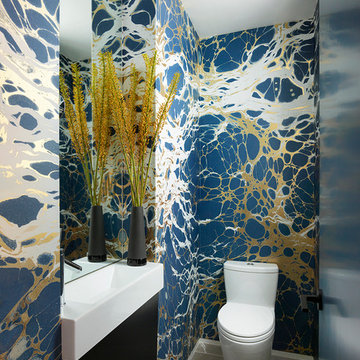
Idéer för ett modernt toalett, med släta luckor, svarta skåp, en toalettstol med hel cisternkåpa, flerfärgade väggar, ett konsol handfat och grått golv
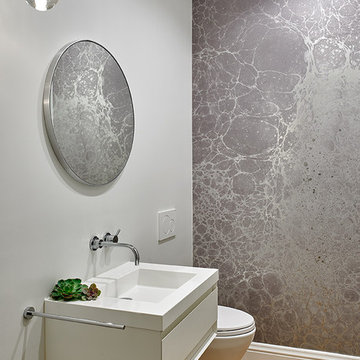
Keith Baker
Inspiration för ett funkis vit vitt toalett, med släta luckor, vita skåp, en vägghängd toalettstol, grå väggar, mellanmörkt trägolv, ett konsol handfat och brunt golv
Inspiration för ett funkis vit vitt toalett, med släta luckor, vita skåp, en vägghängd toalettstol, grå väggar, mellanmörkt trägolv, ett konsol handfat och brunt golv
190 foton på toalett, med släta luckor och ett konsol handfat
1