2 352 foton på toalett, med släta luckor och ett undermonterad handfat
Sortera efter:
Budget
Sortera efter:Populärt i dag
221 - 240 av 2 352 foton
Artikel 1 av 3
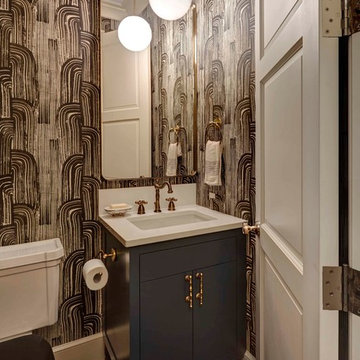
Bild på ett litet eklektiskt toalett, med släta luckor, svarta skåp, bruna väggar, mellanmörkt trägolv, ett undermonterad handfat, bänkskiva i akrylsten och en toalettstol med separat cisternkåpa
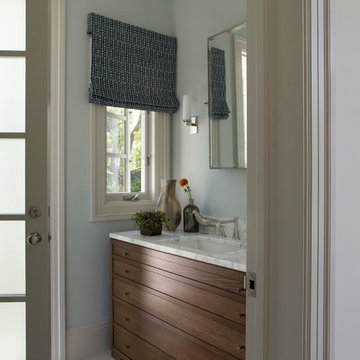
Exempel på ett klassiskt toalett, med ett undermonterad handfat, släta luckor och skåp i mellenmörkt trä

Inspiration för ett litet maritimt vit vitt toalett, med släta luckor, skåp i mellenmörkt trä, ett undermonterad handfat och bänkskiva i kvartsit

Inredning av ett modernt stort vit vitt toalett, med släta luckor, grå skåp, en toalettstol med hel cisternkåpa, flerfärgade väggar, marmorgolv, ett undermonterad handfat, marmorbänkskiva och vitt golv

Bild på ett litet vintage vit vitt toalett, med släta luckor, blå skåp, en toalettstol med hel cisternkåpa, blå kakel, keramikplattor, vita väggar, ljust trägolv, ett undermonterad handfat och bänkskiva i kvarts

Rick Lee Photography
Foto på ett litet toalett, med släta luckor, grå skåp, en toalettstol med hel cisternkåpa, grå kakel, glaskakel, grå väggar, klinkergolv i porslin, ett undermonterad handfat, bänkskiva i kvarts och grått golv
Foto på ett litet toalett, med släta luckor, grå skåp, en toalettstol med hel cisternkåpa, grå kakel, glaskakel, grå väggar, klinkergolv i porslin, ett undermonterad handfat, bänkskiva i kvarts och grått golv
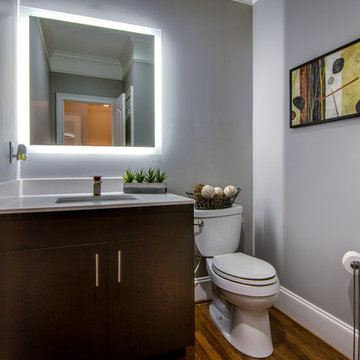
Tedd Lane
Inspiration för moderna vitt toaletter, med släta luckor, skåp i mörkt trä, en toalettstol med separat cisternkåpa, grå väggar, ett undermonterad handfat och mellanmörkt trägolv
Inspiration för moderna vitt toaletter, med släta luckor, skåp i mörkt trä, en toalettstol med separat cisternkåpa, grå väggar, ett undermonterad handfat och mellanmörkt trägolv

Wall tile in powder room with furniture style cabinetry; glass cabinet doors; wall sconce; white tile
Inspiration för ett mellanstort amerikanskt toalett, med släta luckor, skåp i mellenmörkt trä, en toalettstol med separat cisternkåpa, vit kakel, gröna väggar, klinkergolv i keramik, ett undermonterad handfat, bänkskiva i kvarts och keramikplattor
Inspiration för ett mellanstort amerikanskt toalett, med släta luckor, skåp i mellenmörkt trä, en toalettstol med separat cisternkåpa, vit kakel, gröna väggar, klinkergolv i keramik, ett undermonterad handfat, bänkskiva i kvarts och keramikplattor

940sf interior and exterior remodel of the rear unit of a duplex. By reorganizing on-site parking and re-positioning openings a greater sense of privacy was created for both units. In addition it provided a new entryway for the rear unit. A modified first floor layout improves natural daylight and connections to new outdoor patios.
(c) Eric Staudenmaier
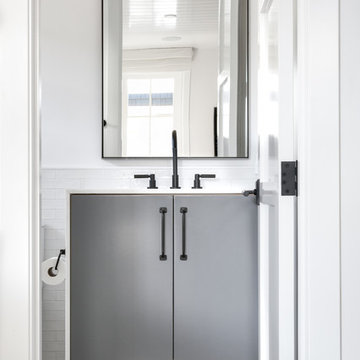
Chad Mellon Photographer
Bild på ett litet funkis toalett, med släta luckor, grå skåp, vita väggar, ett undermonterad handfat, bänkskiva i kvartsit och grått golv
Bild på ett litet funkis toalett, med släta luckor, grå skåp, vita väggar, ett undermonterad handfat, bänkskiva i kvartsit och grått golv

Experience urban sophistication meets artistic flair in this unique Chicago residence. Combining urban loft vibes with Beaux Arts elegance, it offers 7000 sq ft of modern luxury. Serene interiors, vibrant patterns, and panoramic views of Lake Michigan define this dreamy lakeside haven.
Every detail in this powder room exudes sophistication. Earthy backsplash tiles impressed with tiny blue dots complement the navy blue faucet, while organic frosted glass and oak pendants add a touch of minimal elegance.
---
Joe McGuire Design is an Aspen and Boulder interior design firm bringing a uniquely holistic approach to home interiors since 2005.
For more about Joe McGuire Design, see here: https://www.joemcguiredesign.com/
To learn more about this project, see here:
https://www.joemcguiredesign.com/lake-shore-drive
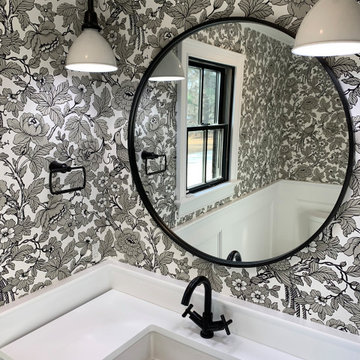
Black and white farmhouse powder room motif with black floral wallpaper and black metal accents for a rustic-chic feel.
Idéer för ett lantligt vit toalett, med släta luckor, skåp i mörkt trä, en toalettstol med separat cisternkåpa, ett undermonterad handfat och vita väggar
Idéer för ett lantligt vit toalett, med släta luckor, skåp i mörkt trä, en toalettstol med separat cisternkåpa, ett undermonterad handfat och vita väggar

This Powder Room is modern yet cozy, with it's deep green walls, warm wood vanity and hexagonal marble look ceramic floors. The brushed gold accents top off the space for a sophisticated but simple look.

The powder room received a full makeover with all finishings replace to create a warm and peaceful feeling.
Idéer för att renovera ett mellanstort nordiskt vit vitt toalett, med släta luckor, skåp i mellenmörkt trä, en toalettstol med hel cisternkåpa, vit kakel, keramikplattor, vita väggar, mellanmörkt trägolv, ett undermonterad handfat, bänkskiva i kvartsit och brunt golv
Idéer för att renovera ett mellanstort nordiskt vit vitt toalett, med släta luckor, skåp i mellenmörkt trä, en toalettstol med hel cisternkåpa, vit kakel, keramikplattor, vita väggar, mellanmörkt trägolv, ett undermonterad handfat, bänkskiva i kvartsit och brunt golv

Inredning av ett eklektiskt litet vit vitt toalett, med släta luckor, skåp i mellenmörkt trä, en toalettstol med hel cisternkåpa, vit kakel, keramikplattor, vita väggar, klinkergolv i porslin, ett undermonterad handfat, bänkskiva i kvarts och blått golv
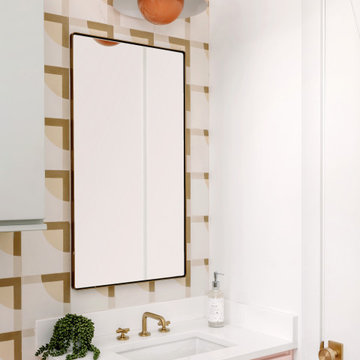
Our Austin studio decided to go bold with this project by ensuring that each space had a unique identity in the Mid-Century Modern style bathroom, butler's pantry, and mudroom. We covered the bathroom walls and flooring with stylish beige and yellow tile that was cleverly installed to look like two different patterns. The mint cabinet and pink vanity reflect the mid-century color palette. The stylish knobs and fittings add an extra splash of fun to the bathroom.
The butler's pantry is located right behind the kitchen and serves multiple functions like storage, a study area, and a bar. We went with a moody blue color for the cabinets and included a raw wood open shelf to give depth and warmth to the space. We went with some gorgeous artistic tiles that create a bold, intriguing look in the space.
In the mudroom, we used siding materials to create a shiplap effect to create warmth and texture – a homage to the classic Mid-Century Modern design. We used the same blue from the butler's pantry to create a cohesive effect. The large mint cabinets add a lighter touch to the space.
---
Project designed by the Atomic Ranch featured modern designers at Breathe Design Studio. From their Austin design studio, they serve an eclectic and accomplished nationwide clientele including in Palm Springs, LA, and the San Francisco Bay Area.
For more about Breathe Design Studio, see here: https://www.breathedesignstudio.com/
To learn more about this project, see here: https://www.breathedesignstudio.com/atomic-ranch

Idéer för att renovera ett mellanstort vintage beige beige toalett, med släta luckor, bruna skåp, blå kakel, porslinskakel, beige väggar, klinkergolv i porslin, ett undermonterad handfat, bänkskiva i kvarts, grått golv och en vägghängd toalettstol

This powder room received a complete remodel which involved a new, white oak vanity and a taupe tile backsplash. Then it was out with the old, black toilet and sink, and in with the new, white set to brighten up the room. Phillip Jefferies wallpaper was installed on all the walls, and new bathroom accessories were strategically added.

Grass cloth wallpaper by Schumacher, a vintage dresser turned vanity from MegMade and lights from Hudson Valley pull together a powder room fit for guests.

Foto på ett mellanstort funkis vit toalett, med släta luckor, skåp i ljust trä, en toalettstol med separat cisternkåpa, grå kakel, mosaik, grå väggar, ljust trägolv, ett undermonterad handfat, bänkskiva i kvarts och beiget golv
2 352 foton på toalett, med släta luckor och ett undermonterad handfat
12