110 foton på toalett, med släta luckor och kalkstensgolv
Sortera efter:
Budget
Sortera efter:Populärt i dag
1 - 20 av 110 foton
Artikel 1 av 3

Exempel på ett litet klassiskt vit vitt toalett, med släta luckor, en toalettstol med hel cisternkåpa, beige väggar, kalkstensgolv, beiget golv, skåp i mörkt trä och ett konsol handfat

Steve Hall Hedrich Blessing
Idéer för att renovera ett funkis toalett, med släta luckor, skåp i mellenmörkt trä, vit kakel, kalkstensgolv, ett integrerad handfat, bänkskiva i kalksten, grått golv och bruna väggar
Idéer för att renovera ett funkis toalett, med släta luckor, skåp i mellenmörkt trä, vit kakel, kalkstensgolv, ett integrerad handfat, bänkskiva i kalksten, grått golv och bruna väggar

This bathroom features floating cabinets, thick granite countertop, Lori Weitzner wallpaper, art glass, blue pearl granite, Stockett tile, blue granite countertop, and a silver leaf mirror.
Homes located in Scottsdale, Arizona. Designed by Design Directives, LLC. who also serves Phoenix, Paradise Valley, Cave Creek, Carefree, and Sedona.
For more about Design Directives, click here: https://susanherskerasid.com/
To learn more about this project, click here: https://susanherskerasid.com/scottsdale-modern-remodel/

This home features two powder bathrooms. This basement level powder bathroom, off of the adjoining gameroom, has a fun modern aesthetic. The navy geometric wallpaper and asymmetrical layout provide an unexpected surprise. Matte black plumbing and lighting fixtures and a geometric cutout on the vanity doors complete the modern look.

Werner Straube Photography
Idéer för mellanstora funkis toaletter, med släta luckor, skåp i mörkt trä, grå kakel, porslinskakel, lila väggar och kalkstensgolv
Idéer för mellanstora funkis toaletter, med släta luckor, skåp i mörkt trä, grå kakel, porslinskakel, lila väggar och kalkstensgolv

Bild på ett litet funkis toalett, med ett väggmonterat handfat, släta luckor, skåp i mörkt trä, en toalettstol med hel cisternkåpa, grå kakel, stenkakel, grå väggar och kalkstensgolv

Recipient of the "Best Powder Room" award in the national 2018 Kitchen & Bath Design Awards. The judges at Kitchen & Bath Design News Magazine called it “unique and architectural.” This cozy powder room is tucked beneath a curving main stairway, which became an intriguing ceiling in this unique space. Because of that dramatic feature, I created an equally bold design throughout. Among the major features are a chocolate glazed ceramic tile focal wall, contemporary, flat-panel cabinetry and a leathered quartzite countertop. I added wall sconces instead of a chandelier, which would have blocked the view of the stairway overhead.
Photo by Brian Gassel
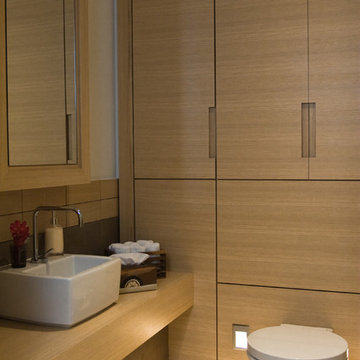
Julien Decharne
Bild på ett mellanstort funkis toalett, med ett avlångt handfat, skåp i ljust trä, träbänkskiva, en vägghängd toalettstol, kalkstensgolv, släta luckor, flerfärgad kakel, kakelplattor, vita väggar och vitt golv
Bild på ett mellanstort funkis toalett, med ett avlångt handfat, skåp i ljust trä, träbänkskiva, en vägghängd toalettstol, kalkstensgolv, släta luckor, flerfärgad kakel, kakelplattor, vita väggar och vitt golv
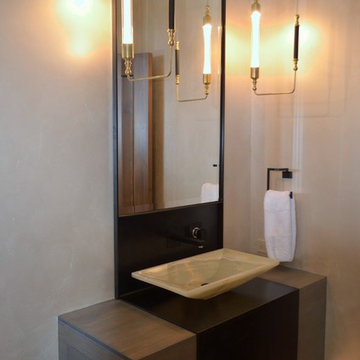
Wall hung Red Ash cabinet with steel mount and splash. Onyx vessel sink by Stone Forest. Counter weight lights by Hubbarton Forge, Toto Neorest toilet.
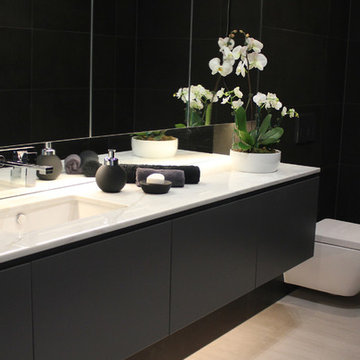
Modern inredning av ett mellanstort toalett, med släta luckor, en vägghängd toalettstol, grå väggar, kalkstensgolv, ett undermonterad handfat, svarta skåp och svart kakel

Perched high above the Islington Golf course, on a quiet cul-de-sac, this contemporary residential home is all about bringing the outdoor surroundings in. In keeping with the French style, a metal and slate mansard roofline dominates the façade, while inside, an open concept main floor split across three elevations, is punctuated by reclaimed rough hewn fir beams and a herringbone dark walnut floor. The elegant kitchen includes Calacatta marble countertops, Wolf range, SubZero glass paned refrigerator, open walnut shelving, blue/black cabinetry with hand forged bronze hardware and a larder with a SubZero freezer, wine fridge and even a dog bed. The emphasis on wood detailing continues with Pella fir windows framing a full view of the canopy of trees that hang over the golf course and back of the house. This project included a full reimagining of the backyard landscaping and features the use of Thermory decking and a refurbished in-ground pool surrounded by dark Eramosa limestone. Design elements include the use of three species of wood, warm metals, various marbles, bespoke lighting fixtures and Canadian art as a focal point within each space. The main walnut waterfall staircase features a custom hand forged metal railing with tuning fork spindles. The end result is a nod to the elegance of French Country, mixed with the modern day requirements of a family of four and two dogs!
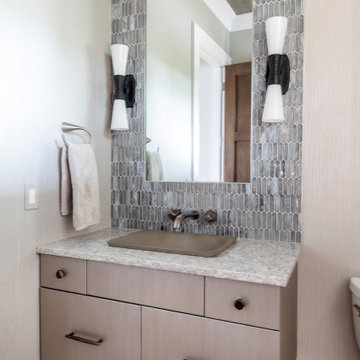
Foto på ett mellanstort funkis vit toalett, med släta luckor, bruna skåp, beige väggar, kalkstensgolv, ett fristående handfat, bänkskiva i kvarts och beiget golv
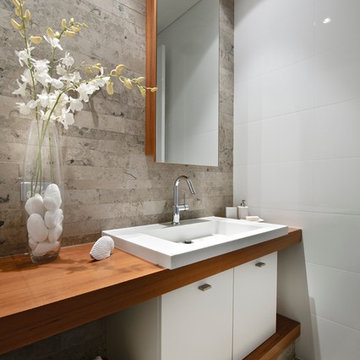
Foto på ett litet funkis brun toalett, med ett nedsänkt handfat, släta luckor, vita skåp, träbänkskiva, vita väggar, kalkstensgolv och kakelplattor
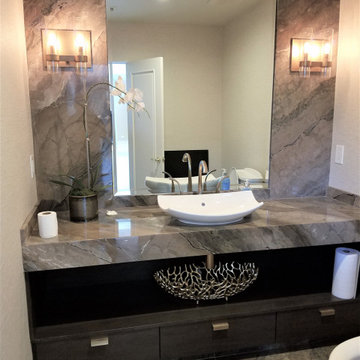
Bild på ett litet funkis flerfärgad flerfärgat toalett, med släta luckor, skåp i mörkt trä, en toalettstol med hel cisternkåpa, beige väggar, kalkstensgolv, ett fristående handfat, bänkskiva i kalksten och flerfärgat golv
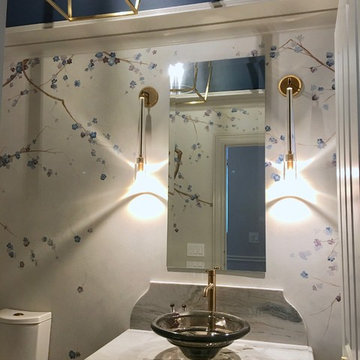
The original space had a low ceiling relative to the abutting hallway so I suspected there was greater height to access. We ended up adding a deep tray ceiling elevating the room. The rich contrast of Benjamin Moore's Van Deusen Blue adds a punch against the relatively neutral walls.
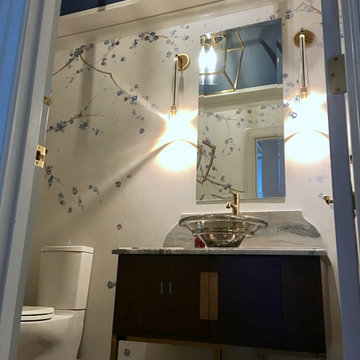
The client wanted to update this powder room to better suit their elegant contemporary style. The original space had a low ceiling relative to the abutting hallway so I suspected there was greater height to access. We ended up adding a deep tray ceiling elevating the room.
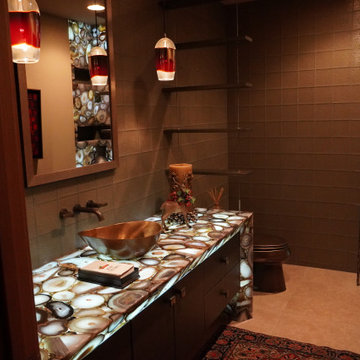
Powder Room with custom finishes. Leather wrapped cabinetry. Agate waterfall. Limestone Floors with glass tile walls. Nothing not to love in this powder room!
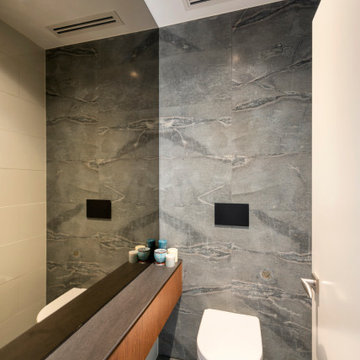
Ensuite powder room. Stone flagstone finish to floor and wall behind toilet. Wall hung toilet. Black push button flush. Smoked mirror wall behind floating vanity/storage drawers.
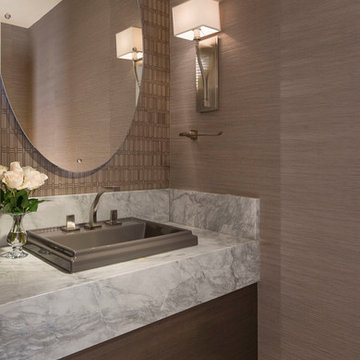
A transitional powder room with modern lines in a home designed by AVID Associates in University Park, Dallas, Texas. The back wall is clad in mosaic tile, while the adjacent walls are covering in a rich grasscloth.
Dan Piassick
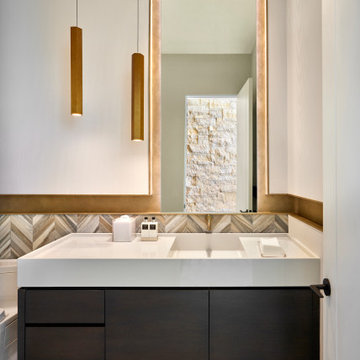
A floating vanity, champagne-color metal accents, and a dynamic tile design define this modernist powder room. Reflected in the mirror is a limestone-faced wall, a common element of the residence.
Project // Ebony and Ivory
Paradise Valley, Arizona
Architecture: Drewett Works
Builder: Bedbrock Developers
Interiors: Mara Interior Design - Mara Green
Landscape: Bedbrock Developers
Photography: Werner Segarra
Countertop: The Stone Collection
Limestone wall: Solstice Stone
Metalwork: Steel & Stone
Cabinets: Distinctive Custom Cabinetry
https://www.drewettworks.com/ebony-and-ivory/
110 foton på toalett, med släta luckor och kalkstensgolv
1