1 298 foton på toalett, med släta luckor och keramikplattor
Sortera efter:
Budget
Sortera efter:Populärt i dag
1 - 20 av 1 298 foton
Artikel 1 av 3

Modern Powder Bathroom with floating wood vanity topped with chunky white countertop. Lighted vanity mirror washes light on decorative grey moroccan tile backsplash. White walls balanced with light hardwood floor and flat panel wood door.

Idéer för att renovera ett litet vintage toalett, med släta luckor, vita skåp, en toalettstol med separat cisternkåpa, gul kakel, keramikplattor, vita väggar, klinkergolv i porslin, ett integrerad handfat och grått golv
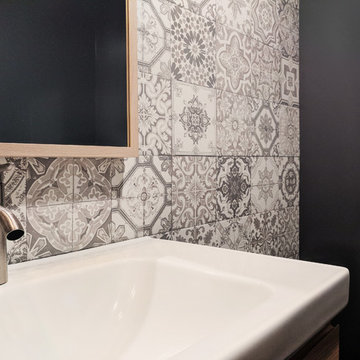
Inspiration för ett litet skandinaviskt vit vitt toalett, med släta luckor, skåp i ljust trä, en toalettstol med hel cisternkåpa, svart och vit kakel, keramikplattor, grå väggar, betonggolv, ett integrerad handfat och grått golv
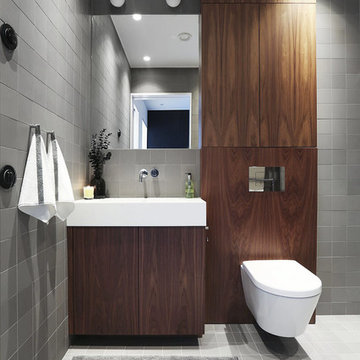
Inredning av ett modernt mellanstort toalett, med släta luckor, skåp i mörkt trä, en vägghängd toalettstol, grå kakel, grå väggar, ett integrerad handfat, keramikplattor, klinkergolv i keramik och grått golv

I designed this tiny powder room to fit in nicely on the 3rd floor of our Victorian row house, my office by day and our family room by night - complete with deck, sectional, TV, vintage fridge and wet bar. We sloped the ceiling of the powder room to allow for an internal skylight for natural light and to tuck the structure in nicely with the sloped ceiling of the roof. The bright Spanish tile pops agains the white walls and penny tile and works well with the black and white colour scheme. The backlit mirror and spot light provide ample light for this tiny but mighty space.

Bild på ett stort vintage svart svart toalett, med släta luckor, svarta skåp, flerfärgad kakel, keramikplattor, vita väggar, mellanmörkt trägolv, ett undermonterad handfat, granitbänkskiva och brunt golv

Blue fish scale tile wainscoting has this petite powder room swimming in charm thanks to the tile's exposed scalloped edges. For more seaside vibes, look to Fireclay's Ogee Drop or Wave Tile.
TILE SHOWN
Ogee Drop Tile in Cerulean
DESIGN
Jennifer Hallock Designs
PHOTOS
D Wang Photo

Los clientes de este ático confirmaron en nosotros para unir dos viviendas en una reforma integral 100% loft47.
Esta vivienda de carácter eclético se divide en dos zonas diferenciadas, la zona living y la zona noche. La zona living, un espacio completamente abierto, se encuentra presidido por una gran isla donde se combinan lacas metalizadas con una elegante encimera en porcelánico negro. La zona noche y la zona living se encuentra conectado por un pasillo con puertas en carpintería metálica. En la zona noche destacan las puertas correderas de suelo a techo, así como el cuidado diseño del baño de la habitación de matrimonio con detalles de grifería empotrada en negro, y mampara en cristal fumé.
Ambas zonas quedan enmarcadas por dos grandes terrazas, donde la familia podrá disfrutar de esta nueva casa diseñada completamente a sus necesidades
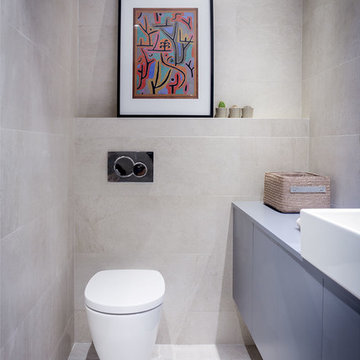
Exempel på ett litet modernt toalett, med grå skåp, en vägghängd toalettstol, grå kakel, grå väggar, släta luckor, keramikplattor och ett fristående handfat
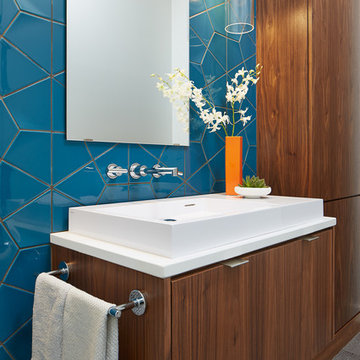
Design: Charlie & Co. Design | Builder: John Kraemer & Sons | Interiors & Photo Styling: Lucy Interior Design | Susan Gilmore Photography
Foto på ett funkis vit toalett, med släta luckor, skåp i mörkt trä, bänkskiva i akrylsten, keramikplattor, ett fristående handfat och blå kakel
Foto på ett funkis vit toalett, med släta luckor, skåp i mörkt trä, bänkskiva i akrylsten, keramikplattor, ett fristående handfat och blå kakel

Modern cabinetry by Wood Mode Custom Cabinets, Frameless construction in Vista Plus door style, Maple wood species with a Matte Eclipse finish, dimensional wall tile Boreal Engineered Marble by Giovanni Barbieri, LED backlit lighting.

A complete remodel of this beautiful home, featuring stunning navy blue cabinets and elegant gold fixtures that perfectly complement the brightness of the marble countertops. The ceramic tile walls add a unique texture to the design, while the porcelain hexagon flooring adds an element of sophistication that perfectly completes the whole look.

Photographer: Kevin Belanger Photography
Inspiration för mellanstora moderna vitt toaletter, med släta luckor, bruna skåp, en toalettstol med hel cisternkåpa, grå kakel, keramikplattor, grå väggar, klinkergolv i keramik, ett nedsänkt handfat, bänkskiva i akrylsten och grått golv
Inspiration för mellanstora moderna vitt toaletter, med släta luckor, bruna skåp, en toalettstol med hel cisternkåpa, grå kakel, keramikplattor, grå väggar, klinkergolv i keramik, ett nedsänkt handfat, bänkskiva i akrylsten och grått golv

Inspiration för mellanstora moderna grått toaletter, med skåp i mellenmörkt trä, en toalettstol med hel cisternkåpa, svart och vit kakel, keramikplattor, vita väggar, cementgolv, bänkskiva i kvarts, grått golv, släta luckor och ett nedsänkt handfat

Foto på ett litet funkis toalett, med en vägghängd toalettstol, beige kakel, keramikplattor, beige väggar, klinkergolv i keramik, ett väggmonterat handfat, släta luckor, vita skåp och beiget golv

The corner lot at the base of San Jacinto Mountain in the Vista Las Palmas tract in Palm Springs included an altered mid-century residence originally designed by Charles Dubois with a simple, gabled roof originally in the ‘Atomic Ranch’ style and sweeping mountain views to the west and south. The new owners wanted a comprehensive, contemporary, and visually connected redo of both interior and exterior spaces within the property. The project buildout included approximately 600 SF of new interior space including a new freestanding pool pavilion at the southeast corner of the property which anchors the new rear yard pool space and provides needed covered exterior space on the site during the typical hot desert days. Images by Steve King Architectural Photography

Sink and cabinet- no mirror yet.
Photos by Sundeep Grewal
Bild på ett litet funkis toalett, med skåp i ljust trä, grön kakel, keramikplattor, ljust trägolv, vita väggar, släta luckor, ett fristående handfat och brunt golv
Bild på ett litet funkis toalett, med skåp i ljust trä, grön kakel, keramikplattor, ljust trägolv, vita väggar, släta luckor, ett fristående handfat och brunt golv
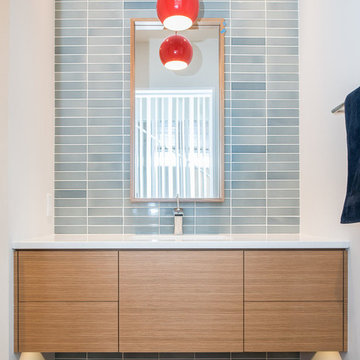
Photo by: Chad Holder
Foto på ett funkis toalett, med ett undermonterad handfat, släta luckor, skåp i ljust trä, bänkskiva i kvarts, blå kakel, keramikplattor och mörkt trägolv
Foto på ett funkis toalett, med ett undermonterad handfat, släta luckor, skåp i ljust trä, bänkskiva i kvarts, blå kakel, keramikplattor och mörkt trägolv
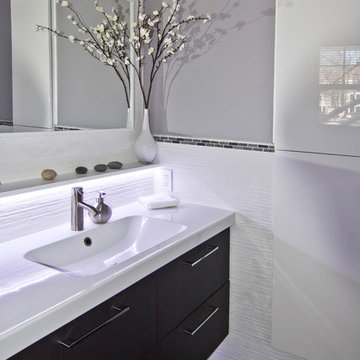
Clever Home Design LLC
Inspiration för ett litet funkis toalett, med ett integrerad handfat, släta luckor, skåp i mörkt trä, en toalettstol med hel cisternkåpa, vit kakel, keramikplattor, grå väggar och klinkergolv i porslin
Inspiration för ett litet funkis toalett, med ett integrerad handfat, släta luckor, skåp i mörkt trä, en toalettstol med hel cisternkåpa, vit kakel, keramikplattor, grå väggar och klinkergolv i porslin

Inspiration för ett mellanstort toalett, med släta luckor, skåp i ljust trä, en toalettstol med hel cisternkåpa, brun kakel, keramikplattor, vita väggar, klinkergolv i keramik och vitt golv
1 298 foton på toalett, med släta luckor och keramikplattor
1