863 foton på toalett, med släta luckor och skåp i ljust trä
Sortera efter:
Budget
Sortera efter:Populärt i dag
81 - 100 av 863 foton
Artikel 1 av 3

Idéer för ett litet modernt vit toalett, med släta luckor, skåp i ljust trä, en vägghängd toalettstol, grå kakel, grå väggar, klinkergolv i keramik, bänkskiva i kvartsit och vitt golv

Siguiendo con la línea escogemos tonos beis y grifos en blanco que crean una sensación de calma.
Introduciendo un mueble hecho a medida que esconde la lavadora secadora y se convierte en dos grandes cajones para almacenar.
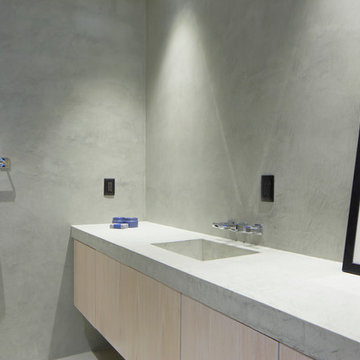
Bild på ett mellanstort funkis grå grått toalett, med släta luckor, skåp i ljust trä, grå väggar och bänkskiva i betong

Experience urban sophistication meets artistic flair in this unique Chicago residence. Combining urban loft vibes with Beaux Arts elegance, it offers 7000 sq ft of modern luxury. Serene interiors, vibrant patterns, and panoramic views of Lake Michigan define this dreamy lakeside haven.
Every detail in this powder room exudes sophistication. Earthy backsplash tiles impressed with tiny blue dots complement the navy blue faucet, while organic frosted glass and oak pendants add a touch of minimal elegance.
---
Joe McGuire Design is an Aspen and Boulder interior design firm bringing a uniquely holistic approach to home interiors since 2005.
For more about Joe McGuire Design, see here: https://www.joemcguiredesign.com/
To learn more about this project, see here:
https://www.joemcguiredesign.com/lake-shore-drive

L'espace le plus fun et le plus étonnant. Un papier peint panoramique "feux d'artifice" a donné le ton pour un mélange de noir, orange et chêne.
Foto på ett mellanstort funkis vit toalett, med släta luckor, skåp i ljust trä, en vägghängd toalettstol, svart kakel, keramikplattor, orange väggar, klinkergolv i keramik, ett väggmonterat handfat, bänkskiva i akrylsten och grått golv
Foto på ett mellanstort funkis vit toalett, med släta luckor, skåp i ljust trä, en vägghängd toalettstol, svart kakel, keramikplattor, orange väggar, klinkergolv i keramik, ett väggmonterat handfat, bänkskiva i akrylsten och grått golv
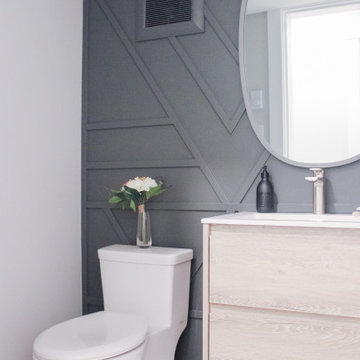
The client had an unfinished basement/laundry area and wanted the space re-organized to include a new powder room on their ground floor.
Idéer för ett litet modernt vit toalett, med släta luckor, skåp i ljust trä, en toalettstol med hel cisternkåpa, grå väggar, klinkergolv i porslin, ett integrerad handfat, bänkskiva i akrylsten och grått golv
Idéer för ett litet modernt vit toalett, med släta luckor, skåp i ljust trä, en toalettstol med hel cisternkåpa, grå väggar, klinkergolv i porslin, ett integrerad handfat, bänkskiva i akrylsten och grått golv
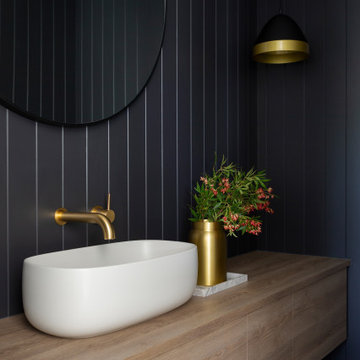
Idéer för att renovera ett funkis toalett, med släta luckor, skåp i ljust trä, svarta väggar, ett fristående handfat och träbänkskiva
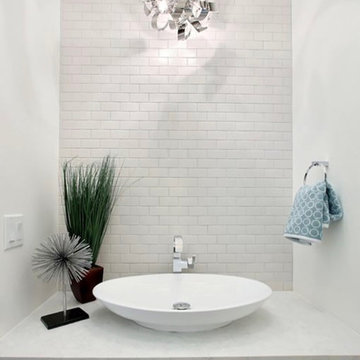
This was a brand new construction in a really beautiful Denver neighborhood. My client wanted a modern style across the board keeping functionality and costs in mind at all times. Beautiful Scandinavian white oak hardwood floors were used throughout the house.
I designed this two-tone kitchen to bring a lot of personality to the space while keeping it simple combining white countertops and black light fixtures.
Project designed by Denver, Colorado interior designer Margarita Bravo. She serves Denver as well as surrounding areas such as Cherry Hills Village, Englewood, Greenwood Village, and Bow Mar.
For more about MARGARITA BRAVO, click here: https://www.margaritabravo.com/
To learn more about this project, click here: https://www.margaritabravo.com/portfolio/bonnie-brae/
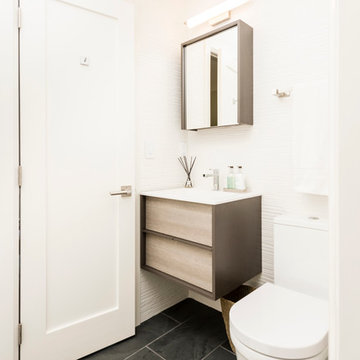
Inredning av ett modernt mellanstort vit vitt toalett, med skåp i ljust trä, en toalettstol med hel cisternkåpa, vit kakel, vita väggar, klinkergolv i keramik, ett nedsänkt handfat, bänkskiva i akrylsten, svart golv, släta luckor och stenkakel
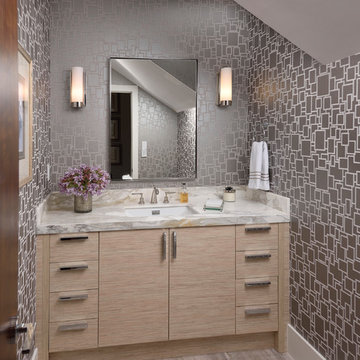
Idéer för ett klassiskt grå toalett, med ett undermonterad handfat, släta luckor, skåp i ljust trä, grå väggar och mellanmörkt trägolv

This is a Design-Built project by Kitchen Inspiration
Cabinetry: Sollera Fine Cabinetry
Idéer för att renovera ett litet funkis toalett, med släta luckor, skåp i ljust trä, en toalettstol med hel cisternkåpa, vit kakel, marmorkakel, vita väggar, marmorgolv, ett undermonterad handfat, marmorbänkskiva och vitt golv
Idéer för att renovera ett litet funkis toalett, med släta luckor, skåp i ljust trä, en toalettstol med hel cisternkåpa, vit kakel, marmorkakel, vita väggar, marmorgolv, ett undermonterad handfat, marmorbänkskiva och vitt golv

Our Edison Project makes the most out of the living and kitchen area. Plenty of versatile seating options for large family gatherings and revitalizing the existing gas fireplace with marble and a large mantles creates a more contemporary space.
A dark green powder room paired with fun pictures will really stand out to guests.
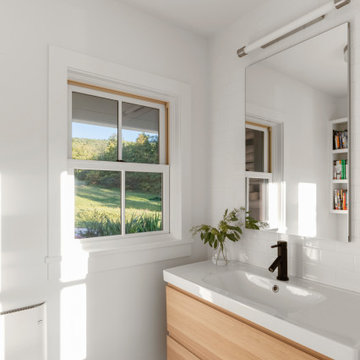
TEAM
Architect: LDa Architecture & Interiors
Builder: Lou Boxer Builder
Photographer: Greg Premru Photography
Exempel på ett litet nordiskt vit vitt toalett, med släta luckor, skåp i ljust trä, vita väggar, mosaikgolv, ett integrerad handfat, bänkskiva i kvartsit och vitt golv
Exempel på ett litet nordiskt vit vitt toalett, med släta luckor, skåp i ljust trä, vita väggar, mosaikgolv, ett integrerad handfat, bänkskiva i kvartsit och vitt golv
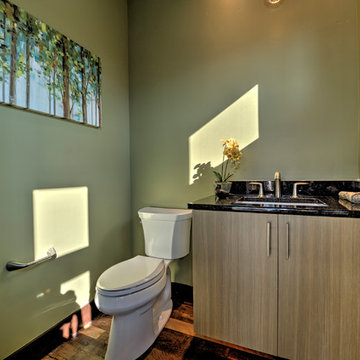
Architect – O’Bryan Partnership, Inc.
Interior Designer – Egolf Interiors, Inc.
Kitchen Designer – Kitchenscapes, Inc.
Landscape – Ceres Landcare
Photography – Studio Kiva Photography - Katie Girtman
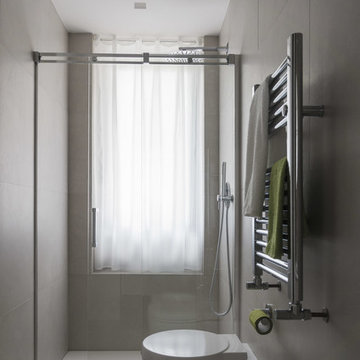
Inspiration för ett litet funkis toalett, med släta luckor, skåp i ljust trä, en toalettstol med separat cisternkåpa, grå kakel, porslinskakel, grå väggar, klinkergolv i porslin, ett integrerad handfat, bänkskiva i kvarts och grått golv
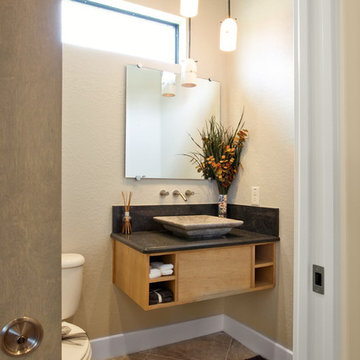
Johnston Photography Gainesville, FL
Inspiration för ett litet funkis toalett, med släta luckor, skåp i ljust trä, en toalettstol med separat cisternkåpa, beige väggar, travertin golv, ett fristående handfat, granitbänkskiva och beiget golv
Inspiration för ett litet funkis toalett, med släta luckor, skåp i ljust trä, en toalettstol med separat cisternkåpa, beige väggar, travertin golv, ett fristående handfat, granitbänkskiva och beiget golv
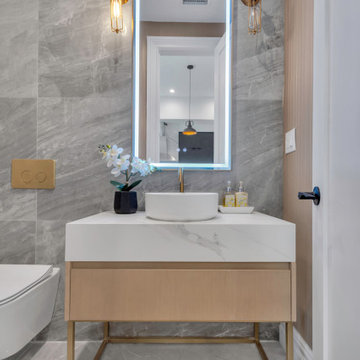
Modern powder room featuring a freestanding vanity with stone top and vessel sink. Large format gray porcelain tiles on the floor and accent wall. The toilet is wall mounted with brass flush plate. The arch shape vanity mirror has built in LED lights. All finishes are brass, including bathroom faucet and vanity lighting fixtures.

After the second fallout of the Delta Variant amidst the COVID-19 Pandemic in mid 2021, our team working from home, and our client in quarantine, SDA Architects conceived Japandi Home.
The initial brief for the renovation of this pool house was for its interior to have an "immediate sense of serenity" that roused the feeling of being peaceful. Influenced by loneliness and angst during quarantine, SDA Architects explored themes of escapism and empathy which led to a “Japandi” style concept design – the nexus between “Scandinavian functionality” and “Japanese rustic minimalism” to invoke feelings of “art, nature and simplicity.” This merging of styles forms the perfect amalgamation of both function and form, centred on clean lines, bright spaces and light colours.
Grounded by its emotional weight, poetic lyricism, and relaxed atmosphere; Japandi Home aesthetics focus on simplicity, natural elements, and comfort; minimalism that is both aesthetically pleasing yet highly functional.
Japandi Home places special emphasis on sustainability through use of raw furnishings and a rejection of the one-time-use culture we have embraced for numerous decades. A plethora of natural materials, muted colours, clean lines and minimal, yet-well-curated furnishings have been employed to showcase beautiful craftsmanship – quality handmade pieces over quantitative throwaway items.
A neutral colour palette compliments the soft and hard furnishings within, allowing the timeless pieces to breath and speak for themselves. These calming, tranquil and peaceful colours have been chosen so when accent colours are incorporated, they are done so in a meaningful yet subtle way. Japandi home isn’t sparse – it’s intentional.
The integrated storage throughout – from the kitchen, to dining buffet, linen cupboard, window seat, entertainment unit, bed ensemble and walk-in wardrobe are key to reducing clutter and maintaining the zen-like sense of calm created by these clean lines and open spaces.
The Scandinavian concept of “hygge” refers to the idea that ones home is your cosy sanctuary. Similarly, this ideology has been fused with the Japanese notion of “wabi-sabi”; the idea that there is beauty in imperfection. Hence, the marriage of these design styles is both founded on minimalism and comfort; easy-going yet sophisticated. Conversely, whilst Japanese styles can be considered “sleek” and Scandinavian, “rustic”, the richness of the Japanese neutral colour palette aids in preventing the stark, crisp palette of Scandinavian styles from feeling cold and clinical.
Japandi Home’s introspective essence can ultimately be considered quite timely for the pandemic and was the quintessential lockdown project our team needed.
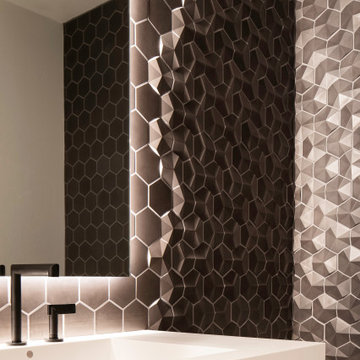
Inredning av ett modernt litet vit vitt toalett, med släta luckor, skåp i ljust trä, svart kakel, mosaik, klinkergolv i porslin, ett integrerad handfat och bänkskiva i akrylsten
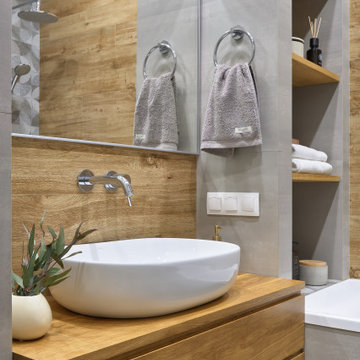
Foto på ett litet funkis beige toalett, med släta luckor, skåp i ljust trä, beige kakel, grå väggar, ett fristående handfat och träbänkskiva
863 foton på toalett, med släta luckor och skåp i ljust trä
5