415 foton på toalett, med stenhäll och travertinkakel
Sortera efter:
Budget
Sortera efter:Populärt i dag
21 - 40 av 415 foton
Artikel 1 av 3

Our clients had just recently closed on their new house in Stapleton and were excited to transform it into their perfect forever home. They wanted to remodel the entire first floor to create a more open floor plan and develop a smoother flow through the house that better fit the needs of their family. The original layout consisted of several small rooms that just weren’t very functional, so we decided to remove the walls that were breaking up the space and restructure the first floor to create a wonderfully open feel.
After removing the existing walls, we rearranged their spaces to give them an office at the front of the house, a large living room, and a large dining room that connects seamlessly with the kitchen. We also wanted to center the foyer in the home and allow more light to travel through the first floor, so we replaced their existing doors with beautiful custom sliding doors to the back yard and a gorgeous walnut door with side lights to greet guests at the front of their home.
Living Room
Our clients wanted a living room that could accommodate an inviting sectional, a baby grand piano, and plenty of space for family game nights. So, we transformed what had been a small office and sitting room into a large open living room with custom wood columns. We wanted to avoid making the home feel too vast and monumental, so we designed custom beams and columns to define spaces and to make the house feel like a home. Aesthetically we wanted their home to be soft and inviting, so we utilized a neutral color palette with occasional accents of muted blues and greens.
Dining Room
Our clients were also looking for a large dining room that was open to the rest of the home and perfect for big family gatherings. So, we removed what had been a small family room and eat-in dining area to create a spacious dining room with a fireplace and bar. We added custom cabinetry to the bar area with open shelving for displaying and designed a custom surround for their fireplace that ties in with the wood work we designed for their living room. We brought in the tones and materiality from the kitchen to unite the spaces and added a mixed metal light fixture to bring the space together
Kitchen
We wanted the kitchen to be a real show stopper and carry through the calm muted tones we were utilizing throughout their home. We reoriented the kitchen to allow for a big beautiful custom island and to give us the opportunity for a focal wall with cooktop and range hood. Their custom island was perfectly complimented with a dramatic quartz counter top and oversized pendants making it the real center of their home. Since they enter the kitchen first when coming from their detached garage, we included a small mud-room area right by the back door to catch everyone’s coats and shoes as they come in. We also created a new walk-in pantry with plenty of open storage and a fun chalkboard door for writing notes, recipes, and grocery lists.
Office
We transformed the original dining room into a handsome office at the front of the house. We designed custom walnut built-ins to house all of their books, and added glass french doors to give them a bit of privacy without making the space too closed off. We painted the room a deep muted blue to create a glimpse of rich color through the french doors
Powder Room
The powder room is a wonderful play on textures. We used a neutral palette with contrasting tones to create dramatic moments in this little space with accents of brushed gold.
Master Bathroom
The existing master bathroom had an awkward layout and outdated finishes, so we redesigned the space to create a clean layout with a dream worthy shower. We continued to use neutral tones that tie in with the rest of the home, but had fun playing with tile textures and patterns to create an eye-catching vanity. The wood-look tile planks along the floor provide a soft backdrop for their new free-standing bathtub and contrast beautifully with the deep ash finish on the cabinetry.

Idéer för att renovera ett litet funkis vit vitt toalett, med möbel-liknande, svarta skåp, en toalettstol med hel cisternkåpa, gul kakel, stenhäll, gröna väggar, ljust trägolv, ett undermonterad handfat, bänkskiva i kvarts och brunt golv
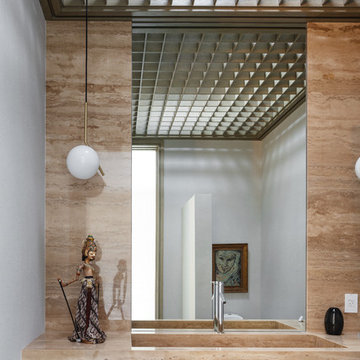
Bild på ett funkis beige beige toalett, med beige kakel, stenhäll, grå väggar och ett integrerad handfat

Pippa Wilson Photography
Inspiration för små moderna toaletter, med en vägghängd toalettstol, grå kakel, stenhäll, vita väggar, mörkt trägolv, ett väggmonterat handfat och brunt golv
Inspiration för små moderna toaletter, med en vägghängd toalettstol, grå kakel, stenhäll, vita väggar, mörkt trägolv, ett väggmonterat handfat och brunt golv

Built in 1925, this 15-story neo-Renaissance cooperative building is located on Fifth Avenue at East 93rd Street in Carnegie Hill. The corner penthouse unit has terraces on four sides, with views directly over Central Park and the city skyline beyond.
The project involved a gut renovation inside and out, down to the building structure, to transform the existing one bedroom/two bathroom layout into a two bedroom/three bathroom configuration which was facilitated by relocating the kitchen into the center of the apartment.
The new floor plan employs layers to organize space from living and lounge areas on the West side, through cooking and dining space in the heart of the layout, to sleeping quarters on the East side. A glazed entry foyer and steel clad “pod”, act as a threshold between the first two layers.
All exterior glazing, windows and doors were replaced with modern units to maximize light and thermal performance. This included erecting three new glass conservatories to create additional conditioned interior space for the Living Room, Dining Room and Master Bedroom respectively.
Materials for the living areas include bronzed steel, dark walnut cabinetry and travertine marble contrasted with whitewashed Oak floor boards, honed concrete tile, white painted walls and floating ceilings. The kitchen and bathrooms are formed from white satin lacquer cabinetry, marble, back-painted glass and Venetian plaster. Exterior terraces are unified with the conservatories by large format concrete paving and a continuous steel handrail at the parapet wall.
Photography by www.petermurdockphoto.com

Glowing white onyx wall and vanity in the Powder.
Kim Pritchard Photography
Inredning av ett modernt stort toalett, med släta luckor, bruna skåp, en toalettstol med hel cisternkåpa, vit kakel, stenhäll, marmorgolv, ett fristående handfat, bänkskiva i onyx och beiget golv
Inredning av ett modernt stort toalett, med släta luckor, bruna skåp, en toalettstol med hel cisternkåpa, vit kakel, stenhäll, marmorgolv, ett fristående handfat, bänkskiva i onyx och beiget golv

Taube Photography /
Connor Contracting
Inredning av ett modernt stort brun brunt toalett, med skåp i shakerstil, bruna skåp, en toalettstol med separat cisternkåpa, grå väggar, mellanmörkt trägolv, ett undermonterad handfat, granitbänkskiva, brunt golv, brun kakel och stenhäll
Inredning av ett modernt stort brun brunt toalett, med skåp i shakerstil, bruna skåp, en toalettstol med separat cisternkåpa, grå väggar, mellanmörkt trägolv, ett undermonterad handfat, granitbänkskiva, brunt golv, brun kakel och stenhäll
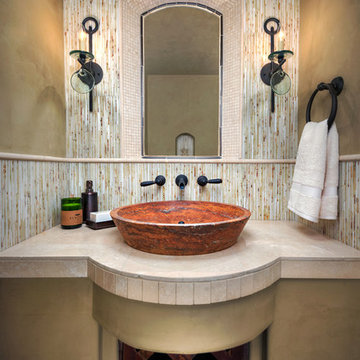
Inckx
Inspiration för ett litet medelhavsstil toalett, med beige väggar, ett fristående handfat, bänkskiva i travertin, flerfärgad kakel och stenhäll
Inspiration för ett litet medelhavsstil toalett, med beige väggar, ett fristående handfat, bänkskiva i travertin, flerfärgad kakel och stenhäll

Richard Glover Photography
Inspiration för ett mellanstort funkis toalett, med släta luckor, en toalettstol med hel cisternkåpa, beige kakel, stenhäll, beige väggar, marmorgolv, ett nedsänkt handfat och bänkskiva i glas
Inspiration för ett mellanstort funkis toalett, med släta luckor, en toalettstol med hel cisternkåpa, beige kakel, stenhäll, beige väggar, marmorgolv, ett nedsänkt handfat och bänkskiva i glas

Mike Schwartz
Modern inredning av ett litet beige beige toalett, med skåp i mörkt trä, flerfärgad kakel, flerfärgade väggar, ett undermonterad handfat, öppna hyllor, stenhäll och marmorbänkskiva
Modern inredning av ett litet beige beige toalett, med skåp i mörkt trä, flerfärgad kakel, flerfärgade väggar, ett undermonterad handfat, öppna hyllor, stenhäll och marmorbänkskiva

Современный санузел в деревянном доме в стиле минимализм. Akhunov Architects / Дизайн интерьера в Перми и не только.
Idéer för små nordiska toaletter, med släta luckor, grå skåp, en vägghängd toalettstol, grå kakel, stenhäll, grå väggar, klinkergolv i porslin, ett väggmonterat handfat, granitbänkskiva och grått golv
Idéer för små nordiska toaletter, med släta luckor, grå skåp, en vägghängd toalettstol, grå kakel, stenhäll, grå väggar, klinkergolv i porslin, ett väggmonterat handfat, granitbänkskiva och grått golv

Bernard Andre
Idéer för att renovera ett litet vintage toalett, med ett fristående handfat, möbel-liknande, skåp i mörkt trä, marmorbänkskiva, en toalettstol med separat cisternkåpa, flerfärgade väggar, mellanmörkt trägolv och stenhäll
Idéer för att renovera ett litet vintage toalett, med ett fristående handfat, möbel-liknande, skåp i mörkt trä, marmorbänkskiva, en toalettstol med separat cisternkåpa, flerfärgade väggar, mellanmörkt trägolv och stenhäll
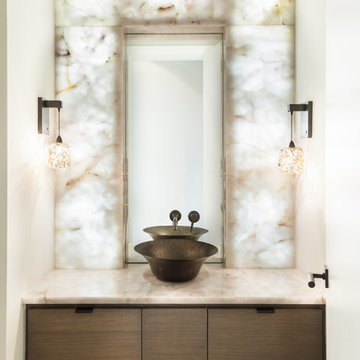
Brad Carr, B-Rad Studios
Idéer för ett modernt beige toalett, med ett fristående handfat, släta luckor, skåp i mörkt trä, vit kakel, stenhäll och vita väggar
Idéer för ett modernt beige toalett, med ett fristående handfat, släta luckor, skåp i mörkt trä, vit kakel, stenhäll och vita väggar

Bild på ett mellanstort vintage vit vitt toalett, med luckor med infälld panel, vit kakel, stenhäll, flerfärgade väggar, ett fristående handfat, bänkskiva i kvarts, grå skåp och beiget golv

Scott Amundson Photography
Inspiration för ett mellanstort funkis vit vitt toalett, med möbel-liknande, blå skåp, grå kakel, stenhäll, mörkt trägolv, ett undermonterad handfat, marmorbänkskiva och brunt golv
Inspiration för ett mellanstort funkis vit vitt toalett, med möbel-liknande, blå skåp, grå kakel, stenhäll, mörkt trägolv, ett undermonterad handfat, marmorbänkskiva och brunt golv

Exempel på ett litet modernt röd rött toalett, med en toalettstol med hel cisternkåpa, flerfärgad kakel, stenhäll, vita väggar, terrazzogolv, ett integrerad handfat, bänkskiva i akrylsten och flerfärgat golv

Bild på ett rustikt toalett, med öppna hyllor, skåp i ljust trä, stenhäll, ljust trägolv, ett fristående handfat och träbänkskiva
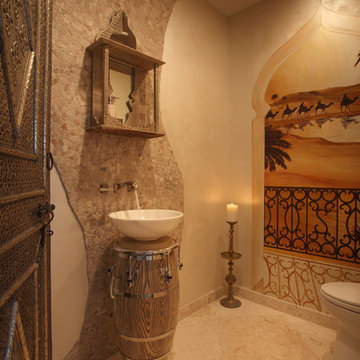
Design By Catherine Caporaso
Brown's Interior Design
Boca Raton, FL
Medelhavsstil inredning av ett mellanstort toalett, med beige väggar, klinkergolv i keramik, ett fristående handfat, beige kakel och travertinkakel
Medelhavsstil inredning av ett mellanstort toalett, med beige väggar, klinkergolv i keramik, ett fristående handfat, beige kakel och travertinkakel
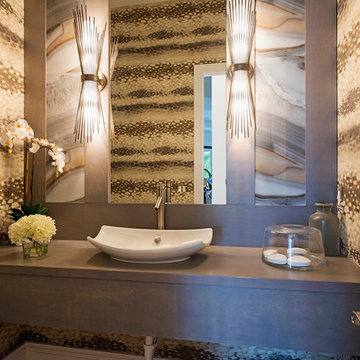
Idéer för ett stort modernt grå toalett, med ett fristående handfat, träbänkskiva, flerfärgad kakel, bruna väggar, ljust trägolv och stenhäll

Klassisk inredning av ett litet vit vitt toalett, med luckor med lamellpanel, skåp i mörkt trä, en vägghängd toalettstol, vit kakel, stenhäll, flerfärgade väggar, marmorgolv, ett fristående handfat, bänkskiva i onyx och beiget golv
415 foton på toalett, med stenhäll och travertinkakel
2