45 foton på toalett, med stenhäll
Sortera efter:
Budget
Sortera efter:Populärt i dag
1 - 20 av 45 foton
Artikel 1 av 3

Powder Room
Exempel på ett mellanstort modernt vit vitt toalett, med en toalettstol med hel cisternkåpa, flerfärgad kakel, stenhäll, vita väggar, mellanmörkt trägolv, ett piedestal handfat, bänkskiva i akrylsten och beiget golv
Exempel på ett mellanstort modernt vit vitt toalett, med en toalettstol med hel cisternkåpa, flerfärgad kakel, stenhäll, vita väggar, mellanmörkt trägolv, ett piedestal handfat, bänkskiva i akrylsten och beiget golv

Alex Tarajano Photography
Inredning av ett modernt mellanstort brun brunt toalett, med en vägghängd toalettstol, grå kakel, stenhäll, grå väggar, marmorgolv, ett fristående handfat, träbänkskiva och vitt golv
Inredning av ett modernt mellanstort brun brunt toalett, med en vägghängd toalettstol, grå kakel, stenhäll, grå väggar, marmorgolv, ett fristående handfat, träbänkskiva och vitt golv

Bernard Andre
Idéer för att renovera ett litet vintage toalett, med ett fristående handfat, möbel-liknande, skåp i mörkt trä, marmorbänkskiva, en toalettstol med separat cisternkåpa, flerfärgade väggar, mellanmörkt trägolv och stenhäll
Idéer för att renovera ett litet vintage toalett, med ett fristående handfat, möbel-liknande, skåp i mörkt trä, marmorbänkskiva, en toalettstol med separat cisternkåpa, flerfärgade väggar, mellanmörkt trägolv och stenhäll

Inspiration för mellanstora moderna toaletter, med en vägghängd toalettstol, grå väggar, klinkergolv i porslin, grått golv, flerfärgad kakel och stenhäll
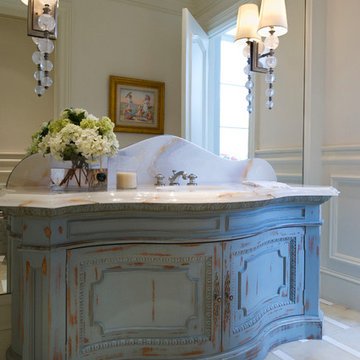
stephen allen photography
Bild på ett mycket stort vintage toalett, med möbel-liknande, skåp i slitet trä, ett undermonterad handfat, bänkskiva i onyx och stenhäll
Bild på ett mycket stort vintage toalett, med möbel-liknande, skåp i slitet trä, ett undermonterad handfat, bänkskiva i onyx och stenhäll

Traditionally, a powder room in a house, also known as a half bath or guest bath, is a small bathroom that typically contains only a toilet and a sink, but no shower or bathtub. It is typically located on the first floor of a home, near a common area such as a living room or dining room. It serves as a convenient space for guests to use. Despite its small size, a powder room can still make a big impact in terms of design and style.
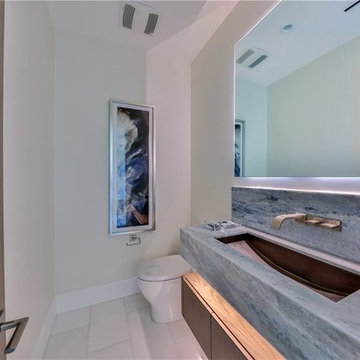
Bild på ett mellanstort funkis grå grått toalett, med öppna hyllor, skåp i mellenmörkt trä, en toalettstol med hel cisternkåpa, vita väggar, ett undermonterad handfat, vitt golv, grå kakel, stenhäll, klinkergolv i porslin och marmorbänkskiva
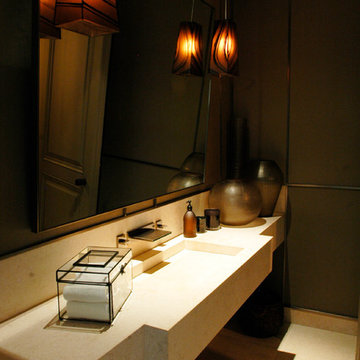
Bild på ett stort vintage toalett, med ett undermonterad handfat, bänkskiva i kalksten, beige kakel, stenhäll, bruna väggar och kalkstensgolv

Glowing white onyx wall and vanity in the Powder.
Kim Pritchard Photography
Inredning av ett modernt stort toalett, med släta luckor, bruna skåp, en toalettstol med hel cisternkåpa, vit kakel, stenhäll, marmorgolv, ett fristående handfat, bänkskiva i onyx och beiget golv
Inredning av ett modernt stort toalett, med släta luckor, bruna skåp, en toalettstol med hel cisternkåpa, vit kakel, stenhäll, marmorgolv, ett fristående handfat, bänkskiva i onyx och beiget golv

Exempel på ett litet modernt röd rött toalett, med en toalettstol med hel cisternkåpa, flerfärgad kakel, stenhäll, vita väggar, terrazzogolv, ett integrerad handfat, bänkskiva i akrylsten och flerfärgat golv
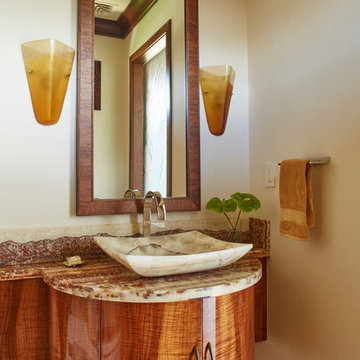
Linny Morris
Foto på ett stort tropiskt toalett, med möbel-liknande, skåp i mörkt trä, granitbänkskiva, stenhäll, flerfärgade väggar, travertin golv och ett fristående handfat
Foto på ett stort tropiskt toalett, med möbel-liknande, skåp i mörkt trä, granitbänkskiva, stenhäll, flerfärgade väggar, travertin golv och ett fristående handfat
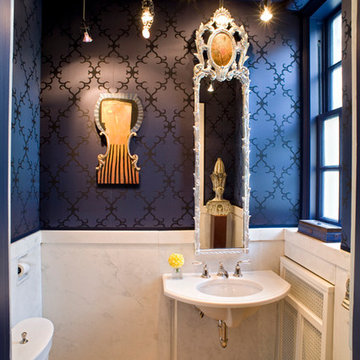
Tom Crane Photography
Medelhavsstil inredning av ett toalett, med ett konsol handfat, en toalettstol med separat cisternkåpa och stenhäll
Medelhavsstil inredning av ett toalett, med ett konsol handfat, en toalettstol med separat cisternkåpa och stenhäll

Custom Built home designed to fit on an undesirable lot provided a great opportunity to think outside of the box with creating a large open concept living space with a kitchen, dining room, living room, and sitting area. This space has extra high ceilings with concrete radiant heat flooring and custom IKEA cabinetry throughout. The master suite sits tucked away on one side of the house while the other bedrooms are upstairs with a large flex space, great for a kids play area!
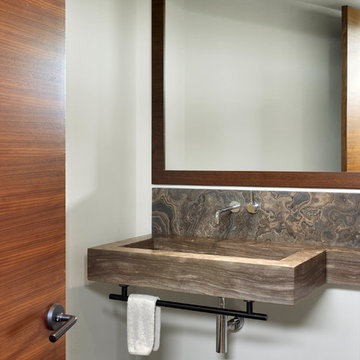
Tom Arban
Inspiration för mellanstora moderna brunt toaletter, med ett avlångt handfat, bänkskiva i kalksten, stenhäll, vita väggar och kalkstensgolv
Inspiration för mellanstora moderna brunt toaletter, med ett avlångt handfat, bänkskiva i kalksten, stenhäll, vita väggar och kalkstensgolv
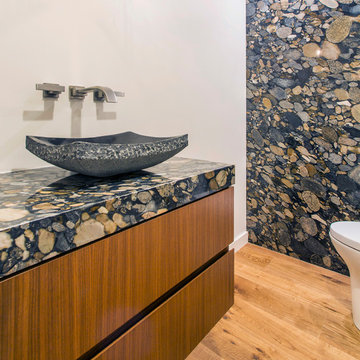
This Powder Room features a wall fully covered in a stone slab with the same material being used on the vanity and a hand carved stone vessel sink.
Inspiration för mellanstora moderna flerfärgat toaletter, med släta luckor, skåp i mellenmörkt trä, flerfärgad kakel, stenhäll, vita väggar, mellanmörkt trägolv, ett fristående handfat, granitbänkskiva och brunt golv
Inspiration för mellanstora moderna flerfärgat toaletter, med släta luckor, skåp i mellenmörkt trä, flerfärgad kakel, stenhäll, vita väggar, mellanmörkt trägolv, ett fristående handfat, granitbänkskiva och brunt golv

A masterpiece of light and design, this gorgeous Beverly Hills contemporary is filled with incredible moments, offering the perfect balance of intimate corners and open spaces.
A large driveway with space for ten cars is complete with a contemporary fountain wall that beckons guests inside. An amazing pivot door opens to an airy foyer and light-filled corridor with sliding walls of glass and high ceilings enhancing the space and scale of every room. An elegant study features a tranquil outdoor garden and faces an open living area with fireplace. A formal dining room spills into the incredible gourmet Italian kitchen with butler’s pantry—complete with Miele appliances, eat-in island and Carrara marble countertops—and an additional open living area is roomy and bright. Two well-appointed powder rooms on either end of the main floor offer luxury and convenience.
Surrounded by large windows and skylights, the stairway to the second floor overlooks incredible views of the home and its natural surroundings. A gallery space awaits an owner’s art collection at the top of the landing and an elevator, accessible from every floor in the home, opens just outside the master suite. Three en-suite guest rooms are spacious and bright, all featuring walk-in closets, gorgeous bathrooms and balconies that open to exquisite canyon views. A striking master suite features a sitting area, fireplace, stunning walk-in closet with cedar wood shelving, and marble bathroom with stand-alone tub. A spacious balcony extends the entire length of the room and floor-to-ceiling windows create a feeling of openness and connection to nature.
A large grassy area accessible from the second level is ideal for relaxing and entertaining with family and friends, and features a fire pit with ample lounge seating and tall hedges for privacy and seclusion. Downstairs, an infinity pool with deck and canyon views feels like a natural extension of the home, seamlessly integrated with the indoor living areas through sliding pocket doors.
Amenities and features including a glassed-in wine room and tasting area, additional en-suite bedroom ideal for staff quarters, designer fixtures and appliances and ample parking complete this superb hillside retreat.
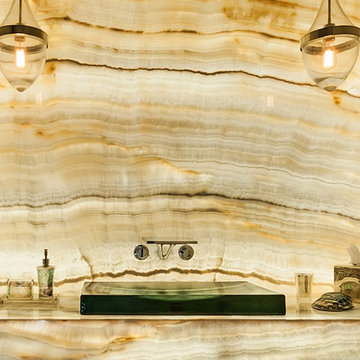
Glowing white onyx wall and vanity in the Powder.
Kim Pritchard Photography
Idéer för ett stort modernt toalett, med släta luckor, bruna skåp, en toalettstol med hel cisternkåpa, vit kakel, stenhäll, marmorgolv, ett fristående handfat, bänkskiva i onyx och beiget golv
Idéer för ett stort modernt toalett, med släta luckor, bruna skåp, en toalettstol med hel cisternkåpa, vit kakel, stenhäll, marmorgolv, ett fristående handfat, bänkskiva i onyx och beiget golv
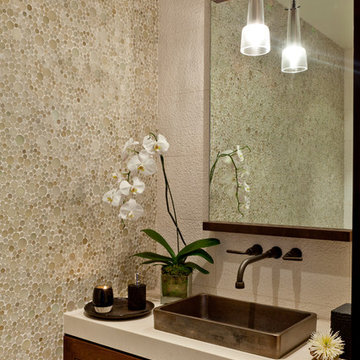
Exempel på ett stort modernt toalett, med skåp i mörkt trä, stenhäll, beige väggar, ett fristående handfat och beige kakel
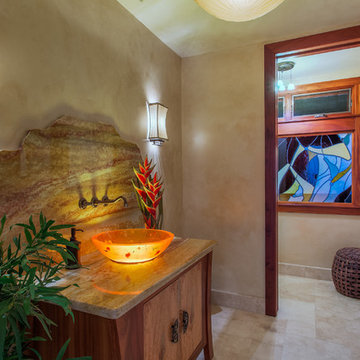
Custom Roy Lambrecht designed Koa & Mango cabinet with counter top and free form backsplash made of granite, Artist crafted amber sink with under lighting, Artist designed & crafted stained glass window made from European blown glass and Custom glazed wall treatment by artist Deb Thompson
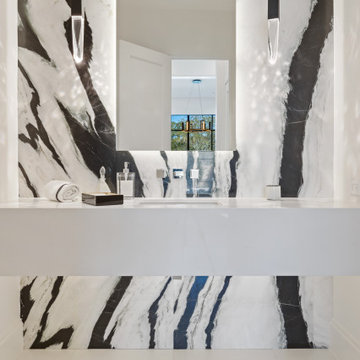
Panda marble wall on this exquisite Formal Powder Room
Inspiration för ett mellanstort funkis vit vitt toalett, med en toalettstol med hel cisternkåpa, svart och vit kakel, stenhäll, klinkergolv i porslin, ett undermonterad handfat och bänkskiva i kvarts
Inspiration för ett mellanstort funkis vit vitt toalett, med en toalettstol med hel cisternkåpa, svart och vit kakel, stenhäll, klinkergolv i porslin, ett undermonterad handfat och bänkskiva i kvarts
45 foton på toalett, med stenhäll
1