1 144 foton på toalett, med stenkakel
Sortera efter:
Budget
Sortera efter:Populärt i dag
61 - 80 av 1 144 foton
Artikel 1 av 2
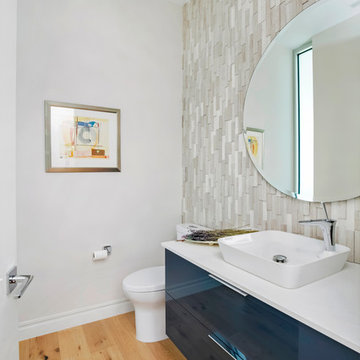
Photographer: Ryan Gamma
Bild på ett mellanstort funkis vit vitt toalett, med släta luckor, blå skåp, en toalettstol med separat cisternkåpa, grå kakel, stenkakel, vita väggar, ljust trägolv, ett fristående handfat, bänkskiva i kvarts och brunt golv
Bild på ett mellanstort funkis vit vitt toalett, med släta luckor, blå skåp, en toalettstol med separat cisternkåpa, grå kakel, stenkakel, vita väggar, ljust trägolv, ett fristående handfat, bänkskiva i kvarts och brunt golv
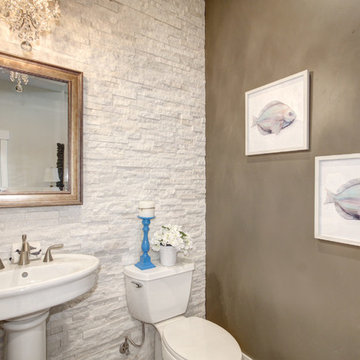
Klassisk inredning av ett mellanstort toalett, med vit kakel, stenkakel, grå väggar och ett piedestal handfat

This 5 bedrooms, 3.4 baths, 3,359 sq. ft. Contemporary home with stunning floor-to-ceiling glass throughout, wows with abundant natural light. The open concept is built for entertaining, and the counter-to-ceiling kitchen backsplashes provide a multi-textured visual effect that works playfully with the monolithic linear fireplace. The spa-like master bath also intrigues with a 3-dimensional tile and free standing tub. Photos by Etherdox Photography.

Jack Journey
Idéer för att renovera ett stort funkis toalett, med öppna hyllor, skåp i mörkt trä, grå kakel, stenkakel, gröna väggar, ett fristående handfat och granitbänkskiva
Idéer för att renovera ett stort funkis toalett, med öppna hyllor, skåp i mörkt trä, grå kakel, stenkakel, gröna väggar, ett fristående handfat och granitbänkskiva

This homage to prairie style architecture located at The Rim Golf Club in Payson, Arizona was designed for owner/builder/landscaper Tom Beck.
This home appears literally fastened to the site by way of both careful design as well as a lichen-loving organic material palatte. Forged from a weathering steel roof (aka Cor-Ten), hand-formed cedar beams, laser cut steel fasteners, and a rugged stacked stone veneer base, this home is the ideal northern Arizona getaway.
Expansive covered terraces offer views of the Tom Weiskopf and Jay Morrish designed golf course, the largest stand of Ponderosa Pines in the US, as well as the majestic Mogollon Rim and Stewart Mountains, making this an ideal place to beat the heat of the Valley of the Sun.
Designing a personal dwelling for a builder is always an honor for us. Thanks, Tom, for the opportunity to share your vision.
Project Details | Northern Exposure, The Rim – Payson, AZ
Architect: C.P. Drewett, AIA, NCARB, Drewett Works, Scottsdale, AZ
Builder: Thomas Beck, LTD, Scottsdale, AZ
Photographer: Dino Tonn, Scottsdale, AZ

Powder room. Photography by Lucas Henning.
Idéer för att renovera ett litet 50 tals grå grått toalett, med släta luckor, skåp i mörkt trä, en toalettstol med hel cisternkåpa, beige kakel, stenkakel, beige väggar, mellanmörkt trägolv, ett nedsänkt handfat, granitbänkskiva och brunt golv
Idéer för att renovera ett litet 50 tals grå grått toalett, med släta luckor, skåp i mörkt trä, en toalettstol med hel cisternkåpa, beige kakel, stenkakel, beige väggar, mellanmörkt trägolv, ett nedsänkt handfat, granitbänkskiva och brunt golv
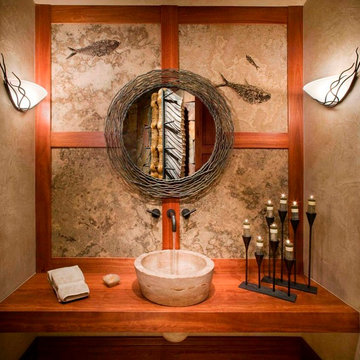
Living Images
Inspiration för mellanstora rustika toaletter, med öppna hyllor, beige kakel, stenkakel, beige väggar, ett fristående handfat och träbänkskiva
Inspiration för mellanstora rustika toaletter, med öppna hyllor, beige kakel, stenkakel, beige väggar, ett fristående handfat och träbänkskiva
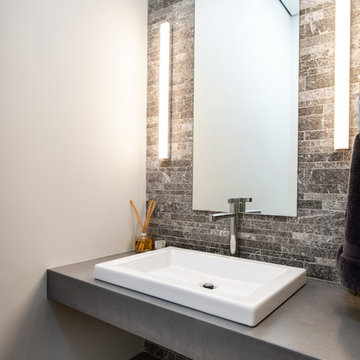
Foto på ett funkis grå toalett, med grå kakel, stenkakel, grå väggar, ett nedsänkt handfat och bänkskiva i betong
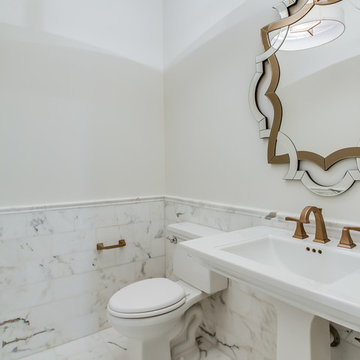
Powder room with Calacatta Oro (Calacatta Gold) tile
Inredning av ett klassiskt mellanstort toalett, med en toalettstol med separat cisternkåpa, vit kakel, stenkakel, vita väggar, marmorgolv och ett piedestal handfat
Inredning av ett klassiskt mellanstort toalett, med en toalettstol med separat cisternkåpa, vit kakel, stenkakel, vita väggar, marmorgolv och ett piedestal handfat
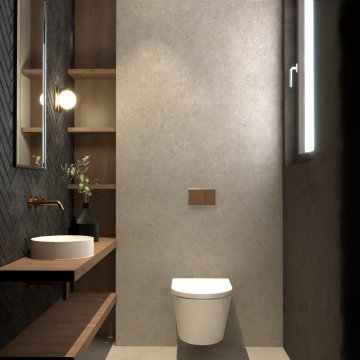
Bild på ett litet funkis brun brunt toalett, med bruna skåp, en toalettstol med separat cisternkåpa, grå kakel, stenkakel, grå väggar, ett fristående handfat och träbänkskiva

For a couple of young web developers buying their first home in Redwood Shores, we were hired to do a complete interior remodel of a cookie cutter house originally built in 1996. The original finishes looked more like the 80s than the 90s, consisting of raised-panel oak cabinets, 12 x 12 yellow-beige floor tiles, tile counters and brown-beige wall to wall carpeting. The kitchen and bathrooms were utterly basic and the doors, fireplace and TV niche were also very dated. We selected all new finishes in tones of gray and silver per our clients’ tastes and created new layouts for the kitchen and bathrooms. We also designed a custom accent wall for their TV (very important for gamers) and track-mounted sliding 3-Form resin doors to separate their living room from their office. To animate the two story living space we customized a Mizu pendant light by Terzani and in the kitchen we selected an accent wall of seamless Caesarstone, Fuscia lights designed by Achille Castiglioni (one of our favorite modernist pendants) and designed a two-level island and a drop-down ceiling accent “cloud: to coordinate with the color of the accent wall. The master bath features a minimalist bathtub and floating vanity, an internally lit Electric Mirror and Porcelanosa tile.

Bild på ett stort amerikanskt svart svart toalett, med släta luckor, bruna skåp, en toalettstol med separat cisternkåpa, brun kakel, stenkakel, röda väggar, mellanmörkt trägolv, ett integrerad handfat, granitbänkskiva och brunt golv
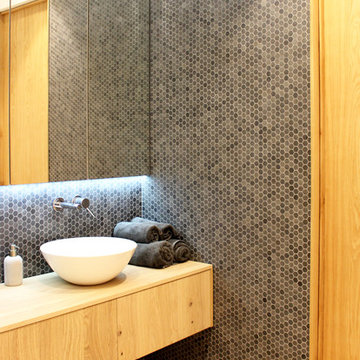
mcimarquitectura
Inspiration för små moderna toaletter, med möbel-liknande, skåp i ljust trä, en vägghängd toalettstol, grå kakel, stenkakel, vita väggar, ett avlångt handfat och träbänkskiva
Inspiration för små moderna toaletter, med möbel-liknande, skåp i ljust trä, en vägghängd toalettstol, grå kakel, stenkakel, vita väggar, ett avlångt handfat och träbänkskiva
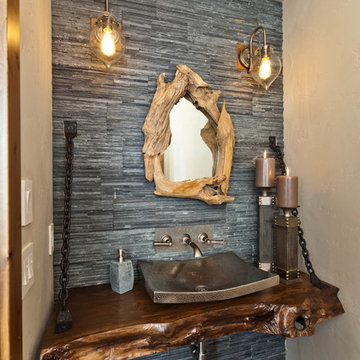
Custom vanity of natural wood slab, mounted with chains, metal vessel sink, custom log mirror, full height stacked stone backsplash
Idéer för ett rustikt brun toalett, med stenkakel, ett fristående handfat, grå kakel, beige väggar, mörkt trägolv, träbänkskiva och brunt golv
Idéer för ett rustikt brun toalett, med stenkakel, ett fristående handfat, grå kakel, beige väggar, mörkt trägolv, träbänkskiva och brunt golv
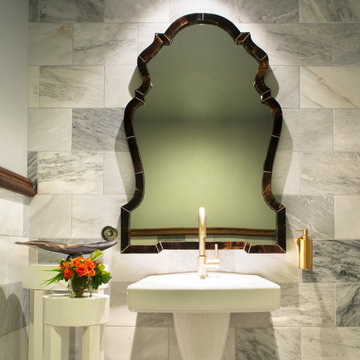
Drew Kelly
Inspiration för mellanstora medelhavsstil toaletter, med vit kakel, grå kakel, stenkakel, ett väggmonterat handfat och vita väggar
Inspiration för mellanstora medelhavsstil toaletter, med vit kakel, grå kakel, stenkakel, ett väggmonterat handfat och vita väggar
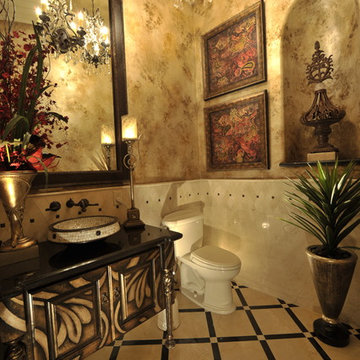
The Design Firm
Exempel på ett eklektiskt toalett, med möbel-liknande, marmorbänkskiva, beige kakel, stenkakel, flerfärgade väggar och marmorgolv
Exempel på ett eklektiskt toalett, med möbel-liknande, marmorbänkskiva, beige kakel, stenkakel, flerfärgade väggar och marmorgolv
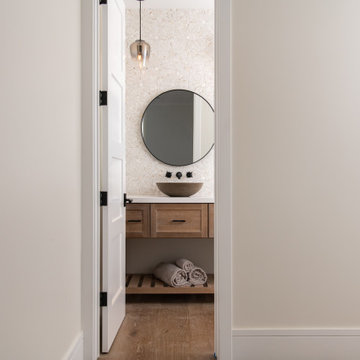
Engineered wood flooring
Exempel på ett modernt vit vitt toalett, med skåp i shakerstil, bruna skåp, flerfärgad kakel, stenkakel, flerfärgade väggar, mellanmörkt trägolv, ett fristående handfat, bänkskiva i kvarts och brunt golv
Exempel på ett modernt vit vitt toalett, med skåp i shakerstil, bruna skåp, flerfärgad kakel, stenkakel, flerfärgade väggar, mellanmörkt trägolv, ett fristående handfat, bänkskiva i kvarts och brunt golv

When an international client moved from Brazil to Stamford, Connecticut, they reached out to Decor Aid, and asked for our help in modernizing a recently purchased suburban home. The client felt that the house was too “cookie-cutter,” and wanted to transform their space into a highly individualized home for their energetic family of four.
In addition to giving the house a more updated and modern feel, the client wanted to use the interior design as an opportunity to segment and demarcate each area of the home. They requested that the downstairs area be transformed into a media room, where the whole family could hang out together. Both of the parents work from home, and so their office spaces had to be sequestered from the rest of the house, but conceived without any disruptive design elements. And as the husband is a photographer, he wanted to put his own artwork on display. So the furniture that we sourced had to balance the more traditional elements of the house, while also feeling cohesive with the husband’s bold, graphic, contemporary style of photography.
The first step in transforming this house was repainting the interior and exterior, which were originally done in outdated beige and taupe colors. To set the tone for a classically modern design scheme, we painted the exterior a charcoal grey, with a white trim, and repainted the door a crimson red. The home offices were placed in a quiet corner of the house, and outfitted with a similar color palette: grey walls, a white trim, and red accents, for a seamless transition between work space and home life.
The house is situated on the edge of a Connecticut forest, with clusters of maple, birch, and hemlock trees lining the property. So we installed white window treatments, to accentuate the natural surroundings, and to highlight the angular architecture of the home.
In the entryway, a bold, graphic print, and a thick-pile sheepskin rug set the tone for this modern, yet comfortable home. While the formal room was conceived with a high-contrast neutral palette and angular, contemporary furniture, the downstairs media area includes a spiral staircase, comfortable furniture, and patterned accent pillows, which creates a more relaxed atmosphere. Equipped with a television, a fully-stocked bar, and a variety of table games, the downstairs media area has something for everyone in this energetic young family.

Master commode room featuring Black Lace Slate, custom-framed Chinese watercolor artwork
Photographer: Michael R. Timmer
Inspiration för mellanstora asiatiska toaletter, med en toalettstol med hel cisternkåpa, svart kakel, stenkakel, svarta väggar, skiffergolv, luckor med lamellpanel, skåp i ljust trä, ett undermonterad handfat, granitbänkskiva och svart golv
Inspiration för mellanstora asiatiska toaletter, med en toalettstol med hel cisternkåpa, svart kakel, stenkakel, svarta väggar, skiffergolv, luckor med lamellpanel, skåp i ljust trä, ett undermonterad handfat, granitbänkskiva och svart golv
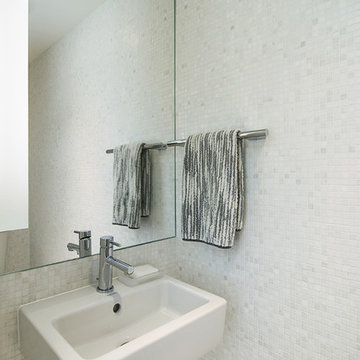
Bjorg Magnea
Bild på ett litet funkis toalett, med vit kakel, stenkakel, marmorgolv och ett väggmonterat handfat
Bild på ett litet funkis toalett, med vit kakel, stenkakel, marmorgolv och ett väggmonterat handfat
1 144 foton på toalett, med stenkakel
4