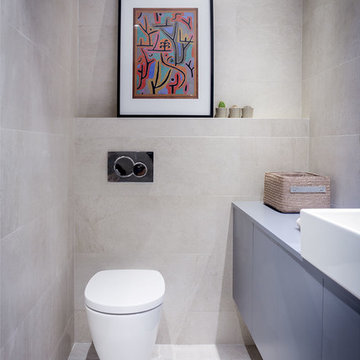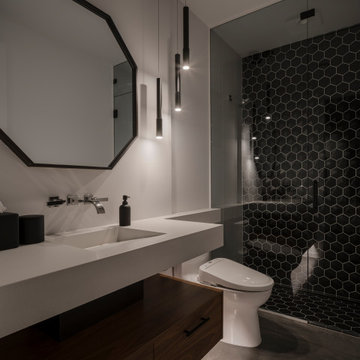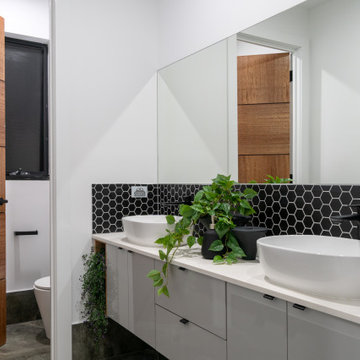5 032 foton på toalett, med stickkakel och keramikplattor
Sortera efter:
Budget
Sortera efter:Populärt i dag
141 - 160 av 5 032 foton
Artikel 1 av 3

Idéer för att renovera ett skandinaviskt toalett, med en vägghängd toalettstol, flerfärgad kakel, keramikplattor, beige väggar, klinkergolv i keramik, ett väggmonterat handfat och flerfärgat golv

I designed this tiny powder room to fit in nicely on the 3rd floor of our Victorian row house, my office by day and our family room by night - complete with deck, sectional, TV, vintage fridge and wet bar. We sloped the ceiling of the powder room to allow for an internal skylight for natural light and to tuck the structure in nicely with the sloped ceiling of the roof. The bright Spanish tile pops agains the white walls and penny tile and works well with the black and white colour scheme. The backlit mirror and spot light provide ample light for this tiny but mighty space.

Bild på ett stort vintage svart svart toalett, med släta luckor, svarta skåp, flerfärgad kakel, keramikplattor, vita väggar, mellanmörkt trägolv, ett undermonterad handfat, granitbänkskiva och brunt golv

Blue fish scale tile wainscoting has this petite powder room swimming in charm thanks to the tile's exposed scalloped edges. For more seaside vibes, look to Fireclay's Ogee Drop or Wave Tile.
TILE SHOWN
Ogee Drop Tile in Cerulean
DESIGN
Jennifer Hallock Designs
PHOTOS
D Wang Photo

Graphic patterned wallpaper with white subway tile framing out room. White marble mitered countertop with furniture grade charcoal vanity.
Inredning av ett klassiskt litet vit vitt toalett, med vit kakel, keramikplattor, marmorgolv, ett undermonterad handfat, marmorbänkskiva, vitt golv, luckor med infälld panel, svarta skåp, en toalettstol med separat cisternkåpa och flerfärgade väggar
Inredning av ett klassiskt litet vit vitt toalett, med vit kakel, keramikplattor, marmorgolv, ett undermonterad handfat, marmorbänkskiva, vitt golv, luckor med infälld panel, svarta skåp, en toalettstol med separat cisternkåpa och flerfärgade väggar

Lantlig inredning av ett litet brun brunt toalett, med öppna hyllor, skåp i mellenmörkt trä, en toalettstol med separat cisternkåpa, grå kakel, keramikplattor, grå väggar, mellanmörkt trägolv, ett fristående handfat, träbänkskiva och brunt golv

Small Brooks Custom wood countertop and a vessel sink that fits perfectly on top. The counter top was made special for this space and designed by one of our great designers to add a nice touch to a small area. The sleek wall mounted faucet is perfect!
Setting the stage is the textural tile set atop the warm herringbone floor tile
Photos by Chris Veith.

Los clientes de este ático confirmaron en nosotros para unir dos viviendas en una reforma integral 100% loft47.
Esta vivienda de carácter eclético se divide en dos zonas diferenciadas, la zona living y la zona noche. La zona living, un espacio completamente abierto, se encuentra presidido por una gran isla donde se combinan lacas metalizadas con una elegante encimera en porcelánico negro. La zona noche y la zona living se encuentra conectado por un pasillo con puertas en carpintería metálica. En la zona noche destacan las puertas correderas de suelo a techo, así como el cuidado diseño del baño de la habitación de matrimonio con detalles de grifería empotrada en negro, y mampara en cristal fumé.
Ambas zonas quedan enmarcadas por dos grandes terrazas, donde la familia podrá disfrutar de esta nueva casa diseñada completamente a sus necesidades

Iris Bachman Photography
Inspiration för ett litet vintage toalett, med ett piedestal handfat, en toalettstol med separat cisternkåpa, grå kakel, keramikplattor, beige väggar, marmorgolv och vitt golv
Inspiration för ett litet vintage toalett, med ett piedestal handfat, en toalettstol med separat cisternkåpa, grå kakel, keramikplattor, beige väggar, marmorgolv och vitt golv

Exempel på ett litet modernt toalett, med grå skåp, en vägghängd toalettstol, grå kakel, grå väggar, släta luckor, keramikplattor och ett fristående handfat

A complete remodel of this beautiful home, featuring stunning navy blue cabinets and elegant gold fixtures that perfectly complement the brightness of the marble countertops. The ceramic tile walls add a unique texture to the design, while the porcelain hexagon flooring adds an element of sophistication that perfectly completes the whole look.

This antique dresser was transformed into a bathroom vanity by mounting the mirror to the wall and surrounding it with beautiful backsplash tile, adding a slab countertop, and installing a sink into the countertop.

Idéer för att renovera ett funkis brun brunt toalett, med vita skåp, en toalettstol med separat cisternkåpa, grön kakel, keramikplattor, mellanmörkt trägolv, ett piedestal handfat, träbänkskiva och brunt golv

Photo by Roehner + Ryan
Modern inredning av ett toalett, med keramikplattor, svart kakel, betonggolv, ett integrerad handfat och bänkskiva i betong
Modern inredning av ett toalett, med keramikplattor, svart kakel, betonggolv, ett integrerad handfat och bänkskiva i betong

Rénovation de la salle de bain, de son dressing, des wc qui n'avaient jamais été remis au goût du jour depuis la construction.
La salle de bain a entièrement été démolie pour ré installer une baignoire 180x80, une douche de 160x80 et un meuble double vasque de 150cm.

Klassisk inredning av ett litet vit vitt toalett, med skåp i shakerstil, skåp i mellenmörkt trä, en vägghängd toalettstol, vit kakel, keramikplattor, gröna väggar, klinkergolv i keramik, ett undermonterad handfat, bänkskiva i kvarts och svart golv

Inspiration för mellanstora moderna toaletter, med grå skåp, svart kakel, keramikplattor, mosaikgolv, bänkskiva i kvartsit och grått golv

A neat and aesthetic project for this 83 m2 apartment. Blue is honored in all its nuances and in each room.
First in the main room: the kitchen. The mix of cobalt blue, golden handles and fittings give it a particularly chic and elegant look. These characteristics are underlined by the countertop and the terrazzo table, light and discreet.
In the living room, it becomes more moderate. It is found in furnitures with a petroleum tint. Our customers having objects in pop and varied colors, we worked on a neutral and white wall base to match everything.
In the bedroom, blue energizes the space, which has remained fairly minimal. The denim headboard is enough to decorate the room. The wooden night tables bring a touch of warmth to the whole.
Finally the bathroom, here the blue is minor and manifests itself in its indigo color at the level of the towel rail. It gives way to this XXL shower cubicle and its almost invisible wall, worthy of luxury hotels.

Photographer: Kevin Belanger Photography
Inspiration för mellanstora moderna vitt toaletter, med släta luckor, bruna skåp, en toalettstol med hel cisternkåpa, grå kakel, keramikplattor, grå väggar, klinkergolv i keramik, ett nedsänkt handfat, bänkskiva i akrylsten och grått golv
Inspiration för mellanstora moderna vitt toaletter, med släta luckor, bruna skåp, en toalettstol med hel cisternkåpa, grå kakel, keramikplattor, grå väggar, klinkergolv i keramik, ett nedsänkt handfat, bänkskiva i akrylsten och grått golv

Inspiration för mellanstora moderna grått toaletter, med skåp i mellenmörkt trä, en toalettstol med hel cisternkåpa, svart och vit kakel, keramikplattor, vita väggar, cementgolv, bänkskiva i kvarts, grått golv, släta luckor och ett nedsänkt handfat
5 032 foton på toalett, med stickkakel och keramikplattor
8