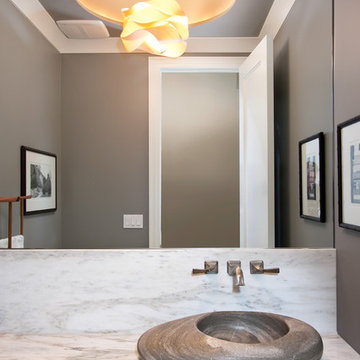1 226 foton på toalett, med stickkakel och marmorkakel
Sortera efter:
Budget
Sortera efter:Populärt i dag
181 - 200 av 1 226 foton
Artikel 1 av 3

Idéer för ett litet klassiskt vit toalett, med möbel-liknande, svarta skåp, en toalettstol med hel cisternkåpa, vit kakel, marmorkakel, lila väggar, klinkergolv i porslin, ett integrerad handfat, bänkskiva i kvarts och svart golv

The best of the past and present meet in this distinguished design. Custom craftsmanship and distinctive detailing give this lakefront residence its vintage flavor while an open and light-filled floor plan clearly mark it as contemporary. With its interesting shingled roof lines, abundant windows with decorative brackets and welcoming porch, the exterior takes in surrounding views while the interior meets and exceeds contemporary expectations of ease and comfort. The main level features almost 3,000 square feet of open living, from the charming entry with multiple window seats and built-in benches to the central 15 by 22-foot kitchen, 22 by 18-foot living room with fireplace and adjacent dining and a relaxing, almost 300-square-foot screened-in porch. Nearby is a private sitting room and a 14 by 15-foot master bedroom with built-ins and a spa-style double-sink bath with a beautiful barrel-vaulted ceiling. The main level also includes a work room and first floor laundry, while the 2,165-square-foot second level includes three bedroom suites, a loft and a separate 966-square-foot guest quarters with private living area, kitchen and bedroom. Rounding out the offerings is the 1,960-square-foot lower level, where you can rest and recuperate in the sauna after a workout in your nearby exercise room. Also featured is a 21 by 18-family room, a 14 by 17-square-foot home theater, and an 11 by 12-foot guest bedroom suite.
Photography: Ashley Avila Photography & Fulview Builder: J. Peterson Homes Interior Design: Vision Interiors by Visbeen

Builder: Mike Schaap Builders
Photographer: Ashley Avila Photography
Both chic and sleek, this streamlined Art Modern-influenced home is the equivalent of a work of contemporary sculpture and includes many of the features of this cutting-edge style, including a smooth wall surface, horizontal lines, a flat roof and an enduring asymmetrical appeal. Updated amenities include large windows on both stories with expansive views that make it perfect for lakefront lots, with stone accents, floor plan and overall design that are anything but traditional.
Inside, the floor plan is spacious and airy. The 2,200-square foot first level features an open plan kitchen and dining area, a large living room with two story windows, a convenient laundry room and powder room and an inviting screened in porch that measures almost 400 square feet perfect for reading or relaxing. The three-car garage is also oversized, with almost 1,000 square feet of storage space. The other levels are equally roomy, with almost 2,000 square feet of living space in the lower level, where a family room with 10-foot ceilings, guest bedroom and bath, game room with shuffleboard and billiards are perfect for entertaining. Upstairs, the second level has more than 2,100 square feet and includes a large master bedroom suite complete with a spa-like bath with double vanity, a playroom and two additional family bedrooms with baths.
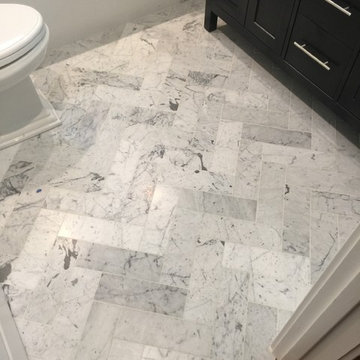
Klassisk inredning av ett litet toalett, med skåp i shakerstil, svarta skåp, en toalettstol med separat cisternkåpa, grå kakel, vita väggar, marmorgolv, ett undermonterad handfat, marmorbänkskiva och stickkakel

Foto på ett stort vintage vit toalett, med luckor med upphöjd panel, beige skåp, en toalettstol med separat cisternkåpa, vit kakel, marmorkakel, vita väggar, marmorgolv, ett fristående handfat, bänkskiva i kvarts och vitt golv

Eric Zepeda
Inspiration för ett mellanstort funkis brun brunt toalett, med flerfärgade väggar, släta luckor, en toalettstol med separat cisternkåpa, brun kakel, vit kakel, marmorkakel, cementgolv, ett fristående handfat, träbänkskiva och grått golv
Inspiration för ett mellanstort funkis brun brunt toalett, med flerfärgade väggar, släta luckor, en toalettstol med separat cisternkåpa, brun kakel, vit kakel, marmorkakel, cementgolv, ett fristående handfat, träbänkskiva och grått golv

Custom built reeded walnut floating vanity with custom built in ledge sink and backsplash out of marble.
Exempel på ett litet modernt blå blått toalett, med luckor med profilerade fronter, skåp i mörkt trä, en toalettstol med hel cisternkåpa, blå kakel, marmorkakel, blå väggar, klinkergolv i porslin, ett avlångt handfat, marmorbänkskiva och brunt golv
Exempel på ett litet modernt blå blått toalett, med luckor med profilerade fronter, skåp i mörkt trä, en toalettstol med hel cisternkåpa, blå kakel, marmorkakel, blå väggar, klinkergolv i porslin, ett avlångt handfat, marmorbänkskiva och brunt golv
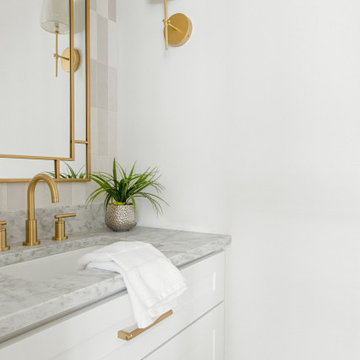
Interior Design by designer and broker Jessica Koltun Home | Selling Dallas | Powder bath, gold sconce, gold mirror, gold plumbing fixture, gold hardware, white custom vanity, undermount sink, marble countertop, marble floor tile, wall backsplash, subway tile

Stunning calacatta viola marble on walls, floors, and vanity.
Exempel på ett litet flerfärgad flerfärgat toalett, med öppna hyllor, ett undermonterad handfat, marmorbänkskiva, svarta skåp, marmorkakel, marmorgolv och lila golv
Exempel på ett litet flerfärgad flerfärgat toalett, med öppna hyllor, ett undermonterad handfat, marmorbänkskiva, svarta skåp, marmorkakel, marmorgolv och lila golv
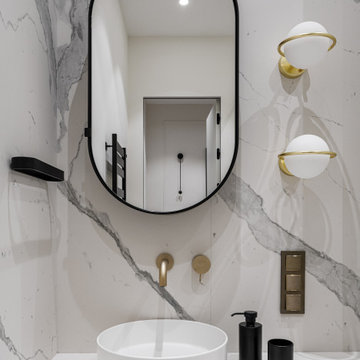
Idéer för ett litet modernt toalett, med luckor med infälld panel, svarta skåp, en vägghängd toalettstol, vit kakel, marmorkakel, vita väggar, klinkergolv i porslin, ett väggmonterat handfat och vitt golv
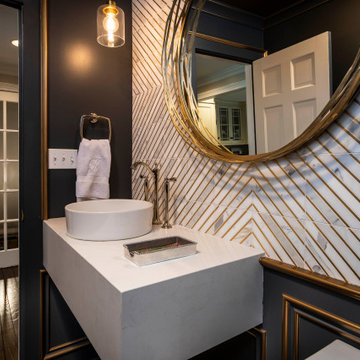
These homeowners came to us to renovate a number of areas of their home. In their formal powder bath they wanted a sophisticated polished room that was elegant and custom in design. The formal powder was designed around stunning marble and gold wall tile with a custom starburst layout coming from behind the center of the birds nest round brass mirror. A white floating quartz countertop houses a vessel bowl sink and vessel bowl height faucet in polished nickel, wood panel and molding’s were painted black with a gold leaf detail which carried over to the ceiling for the WOW.
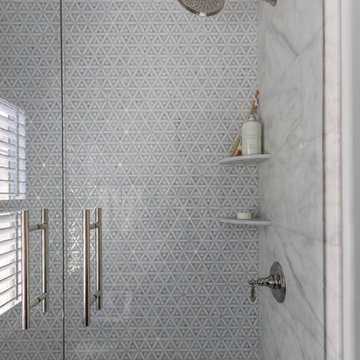
Foto på ett mellanstort vintage grå toalett, med luckor med upphöjd panel, blå skåp, en toalettstol med separat cisternkåpa, blå kakel, marmorkakel, grå väggar, klinkergolv i porslin, ett undermonterad handfat, marmorbänkskiva och flerfärgat golv
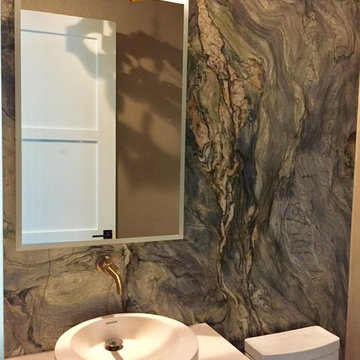
Inspiration för ett litet funkis toalett, med släta luckor, vita skåp, grön kakel, marmorkakel, gröna väggar och bänkskiva i kvarts

Idéer för ett litet klassiskt toalett, med en toalettstol med hel cisternkåpa, grå kakel, marmorkakel, gröna väggar, mörkt trägolv och ett väggmonterat handfat
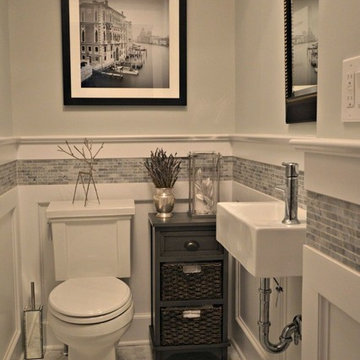
Kristine Ginsberg
Foto på ett mellanstort vintage toalett, med en toalettstol med separat cisternkåpa, grå kakel, grå väggar, marmorgolv, ett väggmonterat handfat och marmorkakel
Foto på ett mellanstort vintage toalett, med en toalettstol med separat cisternkåpa, grå kakel, grå väggar, marmorgolv, ett väggmonterat handfat och marmorkakel
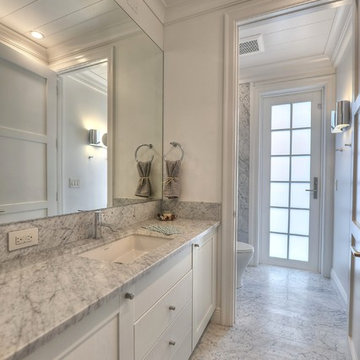
Maggie Barry, photographer
Modern inredning av ett mellanstort grå grått toalett, med vita skåp, marmorbänkskiva, vita väggar, marmorgolv och marmorkakel
Modern inredning av ett mellanstort grå grått toalett, med vita skåp, marmorbänkskiva, vita väggar, marmorgolv och marmorkakel
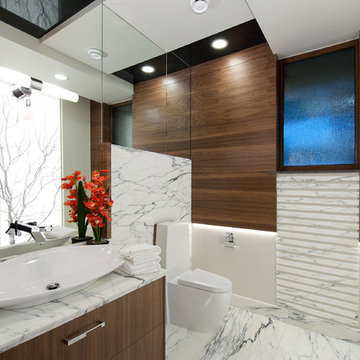
Bild på ett funkis toalett, med släta luckor, marmorbänkskiva, en toalettstol med hel cisternkåpa, vit kakel, ett fristående handfat, skåp i mörkt trä och marmorkakel
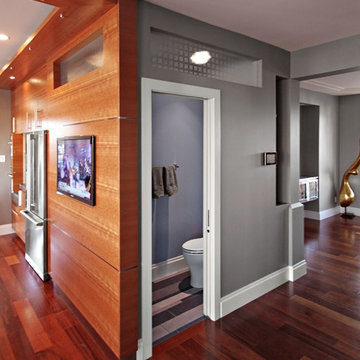
We actually made the bathroom smaller! We gained storage & character! Custom steel floating cabinet with local artist art panel in the vanity door. Concrete sink/countertop. Glass mosaic backsplash.

Perched high above the Islington Golf course, on a quiet cul-de-sac, this contemporary residential home is all about bringing the outdoor surroundings in. In keeping with the French style, a metal and slate mansard roofline dominates the façade, while inside, an open concept main floor split across three elevations, is punctuated by reclaimed rough hewn fir beams and a herringbone dark walnut floor. The elegant kitchen includes Calacatta marble countertops, Wolf range, SubZero glass paned refrigerator, open walnut shelving, blue/black cabinetry with hand forged bronze hardware and a larder with a SubZero freezer, wine fridge and even a dog bed. The emphasis on wood detailing continues with Pella fir windows framing a full view of the canopy of trees that hang over the golf course and back of the house. This project included a full reimagining of the backyard landscaping and features the use of Thermory decking and a refurbished in-ground pool surrounded by dark Eramosa limestone. Design elements include the use of three species of wood, warm metals, various marbles, bespoke lighting fixtures and Canadian art as a focal point within each space. The main walnut waterfall staircase features a custom hand forged metal railing with tuning fork spindles. The end result is a nod to the elegance of French Country, mixed with the modern day requirements of a family of four and two dogs!
1 226 foton på toalett, med stickkakel och marmorkakel
10
