389 foton på toalett, med stickkakel och travertinkakel
Sortera efter:
Budget
Sortera efter:Populärt i dag
101 - 120 av 389 foton
Artikel 1 av 3
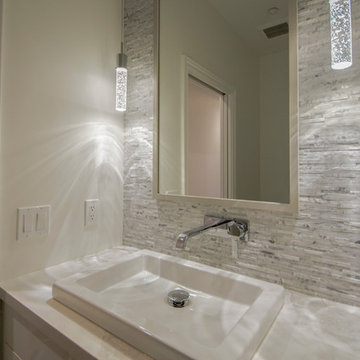
My House Design/Build Team | www.myhousedesignbuild.com | 604-694-6873 | Liz Dehn Photography
Inspiration för ett litet funkis toalett, med släta luckor, vita skåp, vit kakel, vita väggar, bänkskiva i kvarts, stickkakel och ett fristående handfat
Inspiration för ett litet funkis toalett, med släta luckor, vita skåp, vit kakel, vita väggar, bänkskiva i kvarts, stickkakel och ett fristående handfat
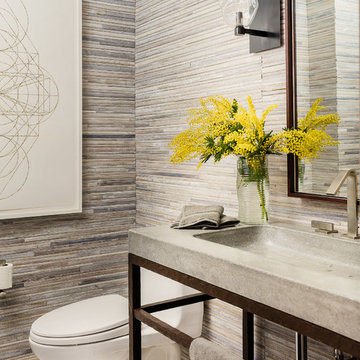
half bath renovation
Modern inredning av ett toalett, med ett integrerad handfat, stickkakel och grå kakel
Modern inredning av ett toalett, med ett integrerad handfat, stickkakel och grå kakel
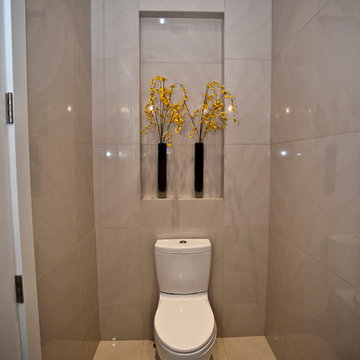
South Bozeman Tri-level Renovation - Stylish WC
* Penny Lane Home Builders Design
* Ted Hanson Construction
* Lynn Donaldson Photography
* Interior finishes: Earth Elements
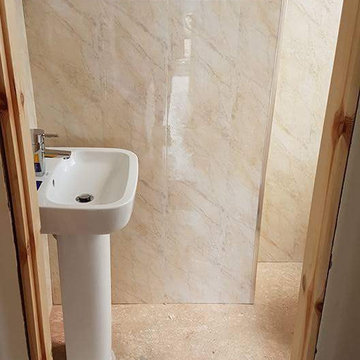
This was to convert a downstairs to have a downstaire toilet fitted with stud wall deciding a room with a glass block window in and also full redecorating of lounge and dining room including re tilling of fire place and boxing in of service pipe works and removal of wood chip wall paper.
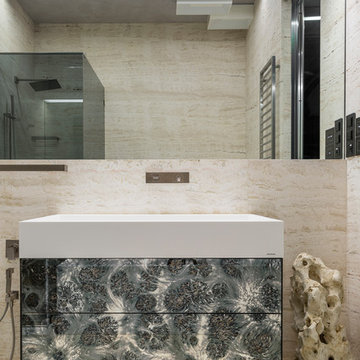
Евгений Кулибаба
Foto på ett litet funkis toalett, med en vägghängd toalettstol, travertinkakel, beige väggar, travertin golv, ett väggmonterat handfat och beiget golv
Foto på ett litet funkis toalett, med en vägghängd toalettstol, travertinkakel, beige väggar, travertin golv, ett väggmonterat handfat och beiget golv
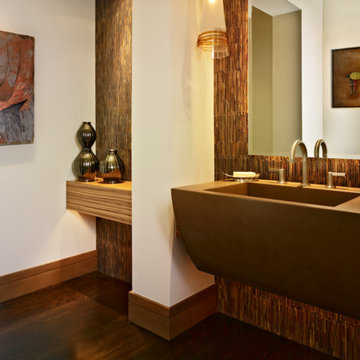
This elegant expression of a modern Colorado style home combines a rustic regional exterior with a refined contemporary interior. The client's private art collection is embraced by a combination of modern steel trusses, stonework and traditional timber beams. Generous expanses of glass allow for view corridors of the mountains to the west, open space wetlands towards the south and the adjacent horse pasture on the east.
Builder: Cadre General Contractors
http://www.cadregc.com
Interior Design: Comstock Design
http://comstockdesign.com
Photograph: Ron Ruscio Photography
http://ronrusciophotography.com/
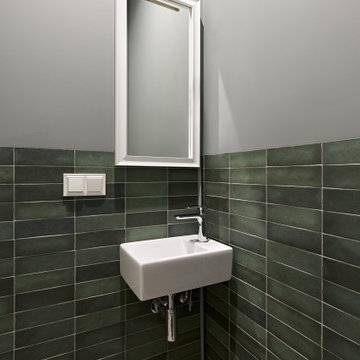
Idéer för ett litet klassiskt vit toalett, med öppna hyllor, vita skåp, en vägghängd toalettstol, grön kakel, stickkakel, grå väggar, klinkergolv i keramik, ett väggmonterat handfat och flerfärgat golv
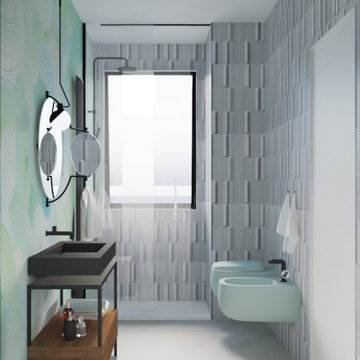
Exempel på ett litet modernt svart svart toalett, med luckor med profilerade fronter, svarta skåp, en vägghängd toalettstol, vit kakel, stickkakel, flerfärgade väggar, klinkergolv i porslin, ett konsol handfat, laminatbänkskiva och grått golv
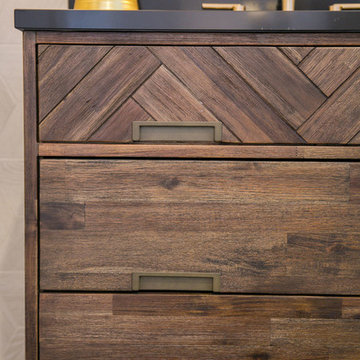
Our clients had just recently closed on their new house in Stapleton and were excited to transform it into their perfect forever home. They wanted to remodel the entire first floor to create a more open floor plan and develop a smoother flow through the house that better fit the needs of their family. The original layout consisted of several small rooms that just weren’t very functional, so we decided to remove the walls that were breaking up the space and restructure the first floor to create a wonderfully open feel.
After removing the existing walls, we rearranged their spaces to give them an office at the front of the house, a large living room, and a large dining room that connects seamlessly with the kitchen. We also wanted to center the foyer in the home and allow more light to travel through the first floor, so we replaced their existing doors with beautiful custom sliding doors to the back yard and a gorgeous walnut door with side lights to greet guests at the front of their home.
Living Room
Our clients wanted a living room that could accommodate an inviting sectional, a baby grand piano, and plenty of space for family game nights. So, we transformed what had been a small office and sitting room into a large open living room with custom wood columns. We wanted to avoid making the home feel too vast and monumental, so we designed custom beams and columns to define spaces and to make the house feel like a home. Aesthetically we wanted their home to be soft and inviting, so we utilized a neutral color palette with occasional accents of muted blues and greens.
Dining Room
Our clients were also looking for a large dining room that was open to the rest of the home and perfect for big family gatherings. So, we removed what had been a small family room and eat-in dining area to create a spacious dining room with a fireplace and bar. We added custom cabinetry to the bar area with open shelving for displaying and designed a custom surround for their fireplace that ties in with the wood work we designed for their living room. We brought in the tones and materiality from the kitchen to unite the spaces and added a mixed metal light fixture to bring the space together
Kitchen
We wanted the kitchen to be a real show stopper and carry through the calm muted tones we were utilizing throughout their home. We reoriented the kitchen to allow for a big beautiful custom island and to give us the opportunity for a focal wall with cooktop and range hood. Their custom island was perfectly complimented with a dramatic quartz counter top and oversized pendants making it the real center of their home. Since they enter the kitchen first when coming from their detached garage, we included a small mud-room area right by the back door to catch everyone’s coats and shoes as they come in. We also created a new walk-in pantry with plenty of open storage and a fun chalkboard door for writing notes, recipes, and grocery lists.
Office
We transformed the original dining room into a handsome office at the front of the house. We designed custom walnut built-ins to house all of their books, and added glass french doors to give them a bit of privacy without making the space too closed off. We painted the room a deep muted blue to create a glimpse of rich color through the french doors
Powder Room
The powder room is a wonderful play on textures. We used a neutral palette with contrasting tones to create dramatic moments in this little space with accents of brushed gold.
Master Bathroom
The existing master bathroom had an awkward layout and outdated finishes, so we redesigned the space to create a clean layout with a dream worthy shower. We continued to use neutral tones that tie in with the rest of the home, but had fun playing with tile textures and patterns to create an eye-catching vanity. The wood-look tile planks along the floor provide a soft backdrop for their new free-standing bathtub and contrast beautifully with the deep ash finish on the cabinetry.
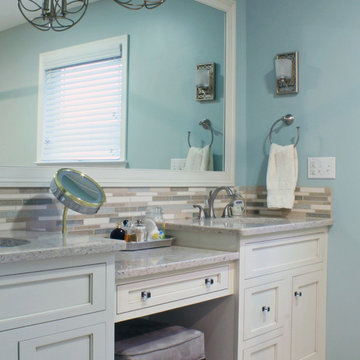
Idéer för små vintage toaletter, med luckor med infälld panel, vita skåp, flerfärgad kakel, stickkakel, blå väggar, ett undermonterad handfat och bänkskiva i kvarts
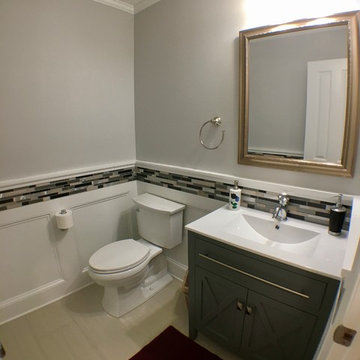
Powder Room
Inspiration för ett mellanstort vintage vit vitt toalett, med skåp i shakerstil, grå skåp, en toalettstol med separat cisternkåpa, svart kakel, grå kakel, stickkakel, grå väggar, klinkergolv i porslin, ett integrerad handfat, bänkskiva i kvarts och beiget golv
Inspiration för ett mellanstort vintage vit vitt toalett, med skåp i shakerstil, grå skåp, en toalettstol med separat cisternkåpa, svart kakel, grå kakel, stickkakel, grå väggar, klinkergolv i porslin, ett integrerad handfat, bänkskiva i kvarts och beiget golv
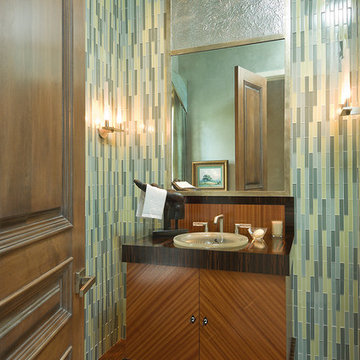
Contemporary Powder Room
Idéer för att renovera ett funkis toalett, med ett nedsänkt handfat, släta luckor, grön kakel och stickkakel
Idéer för att renovera ett funkis toalett, med ett nedsänkt handfat, släta luckor, grön kakel och stickkakel
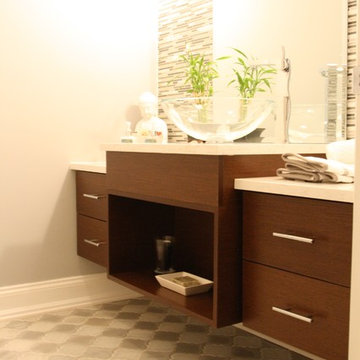
Idéer för mellanstora funkis toaletter, med släta luckor, skåp i mörkt trä, stickkakel, beige väggar, klinkergolv i keramik, ett fristående handfat och granitbänkskiva
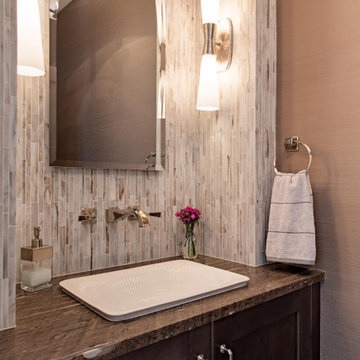
Idéer för ett mellanstort medelhavsstil brun toalett, med flerfärgad kakel, stickkakel, bruna väggar, granitbänkskiva, klinkergolv i keramik, ett nedsänkt handfat och vitt golv
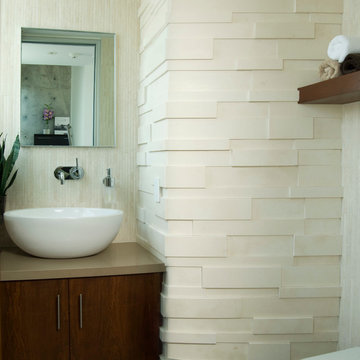
Modern bathroom remodel
Custom Design & Construction
Foto på ett mellanstort funkis toalett, med luckor med infälld panel, skåp i mörkt trä, beige kakel, travertinkakel, beige väggar, ett fristående handfat och bänkskiva i kvarts
Foto på ett mellanstort funkis toalett, med luckor med infälld panel, skåp i mörkt trä, beige kakel, travertinkakel, beige väggar, ett fristående handfat och bänkskiva i kvarts
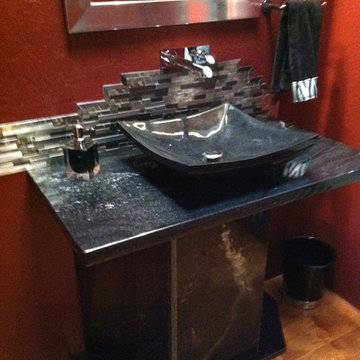
Custom designed glass sculpture door hides shower. Stainless steel metal tile back splash. Black granite vessel sink on black granite pedestal. Photo by Sklar Design Group
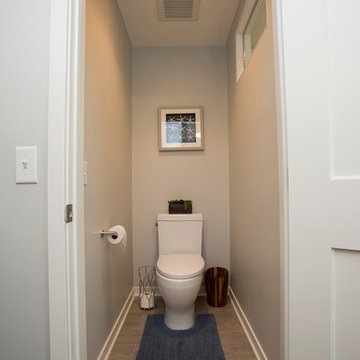
Water closet with passive window in room to allow natural light into the space.
Exempel på ett stort modernt toalett, med skåp i shakerstil, skåp i mörkt trä, en toalettstol med hel cisternkåpa, beige kakel, blå kakel, grå kakel, flerfärgad kakel, stickkakel, grå väggar och ett undermonterad handfat
Exempel på ett stort modernt toalett, med skåp i shakerstil, skåp i mörkt trä, en toalettstol med hel cisternkåpa, beige kakel, blå kakel, grå kakel, flerfärgad kakel, stickkakel, grå väggar och ett undermonterad handfat
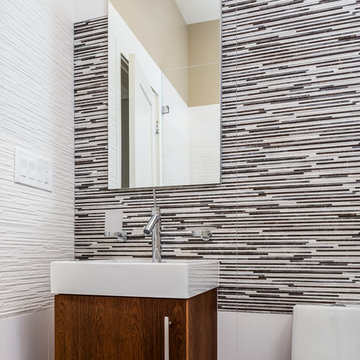
For this kitchen and bath remodel in San Francisco's Cole Valley, our client wanted us to open the kitchen up to the living room and create a new modern feel for all of the remodeled areas. Opening the kitchen to the living area provided a structural challenge as the wall we had to remove was load-bearing and there was a separately owned condo on the floor below. Working closely with a structural engineer, we created a strategy to carry the weight to the exterior walls of the building. In order to do this we had to tear off the entire roof and rebuild it with new structural joists which could span from property line to property line. To achieve a dramatic daylighting effect, we created a slot skylight over the back wall of the kitchen with the beams running through the skylight. Cerulean blue, back-painted glass for the backsplash and a thick waterfall edge for the island add more distinctive touches to this kitchen design. In the master bath we created a sinuous counter edge which tracks its way to the floor to create a curb for the shower. Green tile imported from Morocco adds a pop of color in the shower and a custom built indirect LED lighting cove creates a glow of light around the mirror. Photography by Christopher Stark.
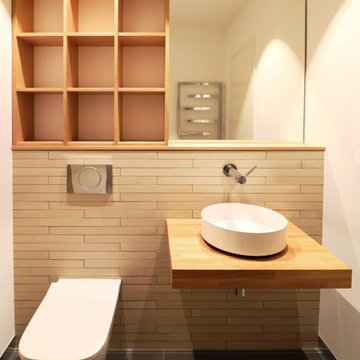
Volkmar Nauth Innen.Architekten.Designer
Inspiration för ett litet funkis toalett, med öppna hyllor, skåp i ljust trä, en vägghängd toalettstol, beige kakel, stickkakel, vita väggar, cementgolv, ett fristående handfat, träbänkskiva och brunt golv
Inspiration för ett litet funkis toalett, med öppna hyllor, skåp i ljust trä, en vägghängd toalettstol, beige kakel, stickkakel, vita väggar, cementgolv, ett fristående handfat, träbänkskiva och brunt golv
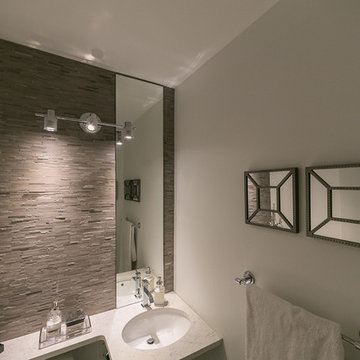
Foto på ett litet funkis toalett, med ett undermonterad handfat, bänkskiva i kvarts, en toalettstol med hel cisternkåpa, vita väggar, grå kakel och stickkakel
389 foton på toalett, med stickkakel och travertinkakel
6