1 880 foton på toalett, med svart golv och orange golv
Sortera efter:
Budget
Sortera efter:Populärt i dag
241 - 260 av 1 880 foton
Artikel 1 av 3
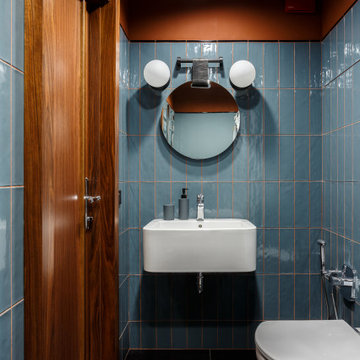
Idéer för att renovera ett funkis toalett, med blå kakel, blå väggar, ett väggmonterat handfat och svart golv
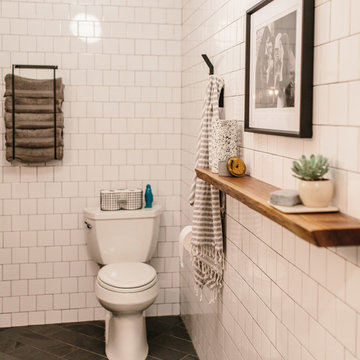
A dramatic renovation we completed on this Austin garage! We turned an unused storage space into a fully functioning bathroom! Crisp white tile walls, slate gray floor tiles, and a wall-mounted sink, shelf, and towel rack create the perfect space for family and guests to move from the outside pool area to the indoors without getting the rest of the home wet.
Designed by Sara Barney’s BANDD DESIGN, who are based in Austin, Texas and serving throughout Round Rock, Lake Travis, West Lake Hills, and Tarrytown.
For more about BANDD DESIGN, click here: https://bandddesign.com/
To learn more about this project, click here: https://bandddesign.com/pool-bathroom-addition/

Inredning av ett asiatiskt toalett, med en toalettstol med hel cisternkåpa, bruna väggar, ljust trägolv och orange golv
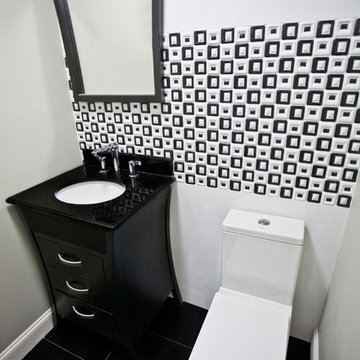
Inspiration för små moderna toaletter, med ett undermonterad handfat, luckor med infälld panel, svarta skåp, bänkskiva i kvarts, en toalettstol med separat cisternkåpa, svart och vit kakel, keramikplattor, gröna väggar, klinkergolv i keramik och svart golv

Idéer för att renovera ett litet funkis toalett, med släta luckor, svarta skåp, en vägghängd toalettstol, grå kakel, porslinskakel, grå väggar, klinkergolv i porslin, ett konsol handfat och svart golv

A complete home remodel, our #AJMBLifeInTheSuburbs project is the perfect Westfield, NJ story of keeping the charm in town. Our homeowners had a vision to blend their updated and current style with the original character that was within their home. Think dark wood millwork, original stained glass windows, and quirky little spaces. The end result is the perfect blend of historical Westfield charm paired with today's modern style.
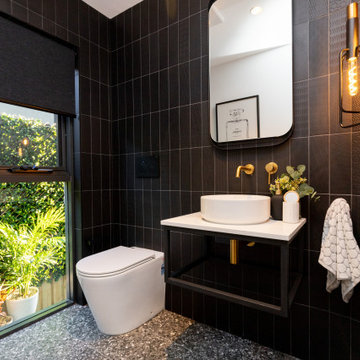
Idéer för att renovera ett litet funkis vit vitt toalett, med svarta skåp, svart kakel, porslinskakel, vita väggar, terrazzogolv, ett fristående handfat, bänkskiva i kvarts och svart golv
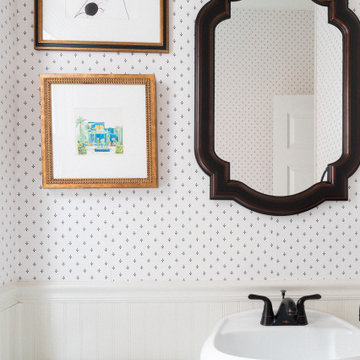
Foto på ett vintage toalett, med en toalettstol med hel cisternkåpa, vinylgolv, ett piedestal handfat och svart golv
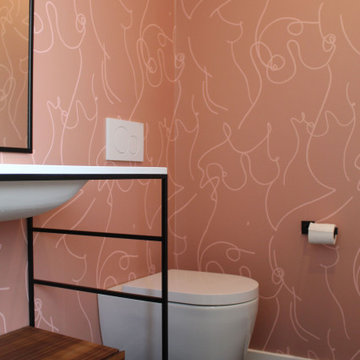
Inspiration för ett litet funkis vit vitt toalett, med öppna hyllor, skåp i mellenmörkt trä, en vägghängd toalettstol, rosa väggar, klinkergolv i keramik, ett integrerad handfat, bänkskiva i kvarts och svart golv

TEAM
Architect: LDa Architecture & Interiors
Interior Designer: LDa Architecture & Interiors
Builder: Kistler & Knapp Builders, Inc.
Landscape Architect: Lorayne Black Landscape Architect
Photographer: Greg Premru Photography

Photographer: Ashley Avila Photography
Builder: Colonial Builders - Tim Schollart
Interior Designer: Laura Davidson
This large estate house was carefully crafted to compliment the rolling hillsides of the Midwest. Horizontal board & batten facades are sheltered by long runs of hipped roofs and are divided down the middle by the homes singular gabled wall. At the foyer, this gable takes the form of a classic three-part archway.
Going through the archway and into the interior, reveals a stunning see-through fireplace surround with raised natural stone hearth and rustic mantel beams. Subtle earth-toned wall colors, white trim, and natural wood floors serve as a perfect canvas to showcase patterned upholstery, black hardware, and colorful paintings. The kitchen and dining room occupies the space to the left of the foyer and living room and is connected to two garages through a more secluded mudroom and half bath. Off to the rear and adjacent to the kitchen is a screened porch that features a stone fireplace and stunning sunset views.
Occupying the space to the right of the living room and foyer is an understated master suite and spacious study featuring custom cabinets with diagonal bracing. The master bedroom’s en suite has a herringbone patterned marble floor, crisp white custom vanities, and access to a his and hers dressing area.
The four upstairs bedrooms are divided into pairs on either side of the living room balcony. Downstairs, the terraced landscaping exposes the family room and refreshment area to stunning views of the rear yard. The two remaining bedrooms in the lower level each have access to an en suite bathroom.
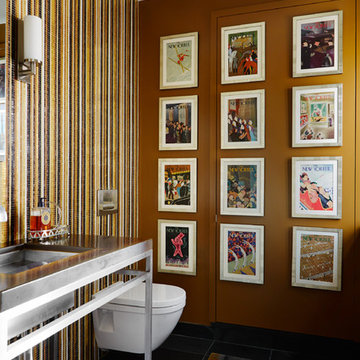
An outstanding collection of Art Deco furnishings, lighting, artwork, and accessories imbues this full-floor, Lake Shore Drive condominium with uncommon presence. Tailored in style and masculine in hue, it cocoons even as it welcomes light and views. Macassar ebony millwork and travertine floors evince its luxurious architectural side; sumptuous materials including silk velvet, cashmere, and shagreen articulate exquisite decorative elegance – as do pashmina draperies and parchment-covered walls. Also climbing walls: poetry, in this case written by the owner’s son and artistically hand-lettered by a local artisan. Layered in the extreme and collected over time, interiors exemplify the owner’s vocation as a jewelry designer, avocation as a world traveler, and passion for detail in measures both large and small. Embellished by a wide-ranging collection of sophisticated artworks – think everything from vintage New Yorker covers to a graphic Lichtenstein – it is a testament to the decorative power of self-assurance.
Photo: Werner Straube
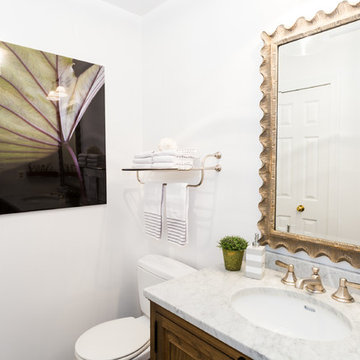
Jon W. Miller Photography
Klassisk inredning av ett litet toalett, med skåp i mellenmörkt trä, mosaik, vita väggar, ett undermonterad handfat, marmorbänkskiva, en toalettstol med separat cisternkåpa, beige kakel, luckor med upphöjd panel, klinkergolv i porslin och svart golv
Klassisk inredning av ett litet toalett, med skåp i mellenmörkt trä, mosaik, vita väggar, ett undermonterad handfat, marmorbänkskiva, en toalettstol med separat cisternkåpa, beige kakel, luckor med upphöjd panel, klinkergolv i porslin och svart golv
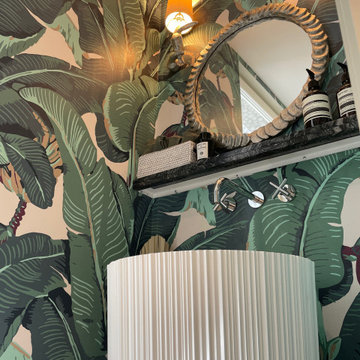
Wc invités dans une maison face à la mer dans la baie de Saint Tropez. Vasque posée, papier peint type jungle, accessoires en acier brossé et détails avec du marbre noir
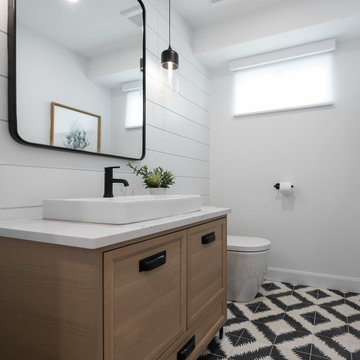
Bild på ett lantligt toalett, med möbel-liknande, skåp i ljust trä, vita väggar, cementgolv, ett fristående handfat, bänkskiva i kvartsit och svart golv
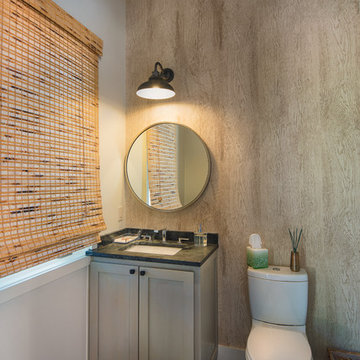
Jimi Smith Photography
Inspiration för små medelhavsstil svart toaletter, med luckor med infälld panel, grå skåp, en toalettstol med separat cisternkåpa, beige väggar, klinkergolv i porslin, bänkskiva i kvarts och svart golv
Inspiration för små medelhavsstil svart toaletter, med luckor med infälld panel, grå skåp, en toalettstol med separat cisternkåpa, beige väggar, klinkergolv i porslin, bänkskiva i kvarts och svart golv
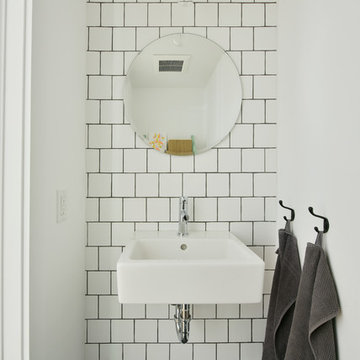
Previously renovated with a two-story addition in the 80’s, the home’s square footage had been increased, but the current homeowners struggled to integrate the old with the new.
An oversized fireplace and awkward jogged walls added to the challenges on the main floor, along with dated finishes. While on the second floor, a poorly configured layout was not functional for this expanding family.
From the front entrance, we can see the fireplace was removed between the living room and dining rooms, creating greater sight lines and allowing for more traditional archways between rooms.
At the back of the home, we created a new mudroom area, and updated the kitchen with custom two-tone millwork, countertops and finishes. These main floor changes work together to create a home more reflective of the homeowners’ tastes.
On the second floor, the master suite was relocated and now features a beautiful custom ensuite, walk-in closet and convenient adjacency to the new laundry room.
Gordon King Photography
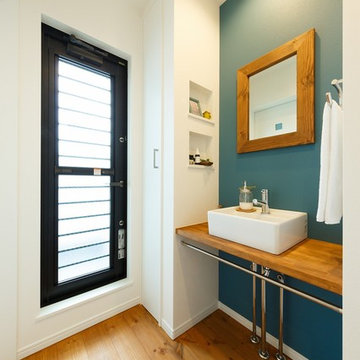
Inspiration för ett nordiskt brun brunt toalett, med blå väggar, mellanmörkt trägolv, ett fristående handfat, träbänkskiva och orange golv
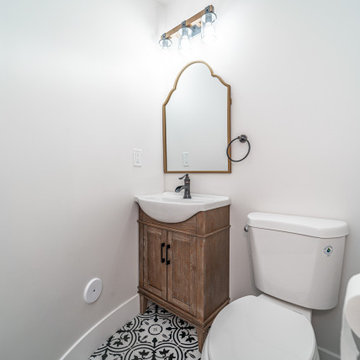
Inredning av ett modernt mellanstort vit vitt toalett, med skåp i shakerstil, skåp i mellenmörkt trä, en toalettstol med separat cisternkåpa, grå väggar, klinkergolv i porslin, ett nedsänkt handfat och svart golv
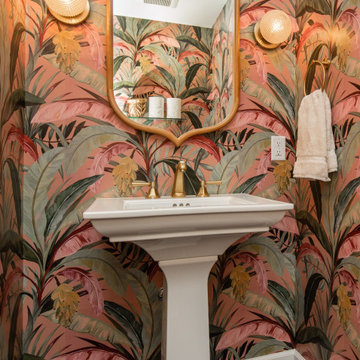
Bild på ett toalett, med klinkergolv i porslin, ett piedestal handfat och svart golv
1 880 foton på toalett, med svart golv och orange golv
13