69 foton på toalett, med svart och vit kakel
Sortera efter:
Budget
Sortera efter:Populärt i dag
41 - 60 av 69 foton
Artikel 1 av 3
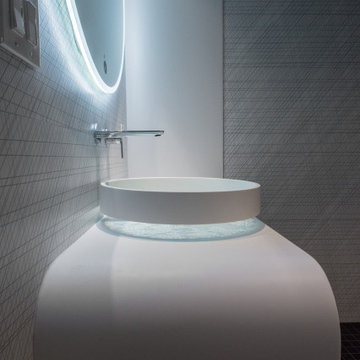
Small powder room remodel with custom designed vanity console in Corian solid surface. Specialty sink from Australia. Large format abstract ceramic wall panels, with matte black mosaic floor tiles and white ceramic strip as continuation of vanity form from floor to ceiling.
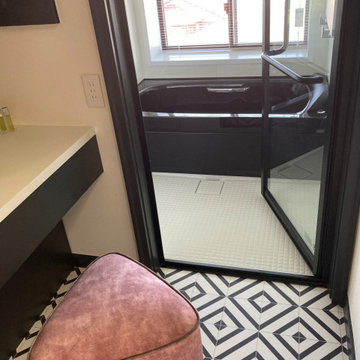
機能美と空間美を創るパウダールーム
ホテルライクな
大人の女性のパウダールームをコンセプトに。
パウダールーム・浴室。框扉はマカダム色で塗装。
モダンな取っ手はRichelieu 。
ブラックの円形ミラーと繋がるように黒タイルと品のある幾何学模様(hiratatatile)美しいデザインが浮かび上がります。フランスコリネ社のスカラ・スツールは、大人色のローズ色ベルベット。立っても座っても使えるようにすべての配置を計算。アールデコを象徴する黒と白、真鍮をアクセントに大人の女性に似合う空間になりました。
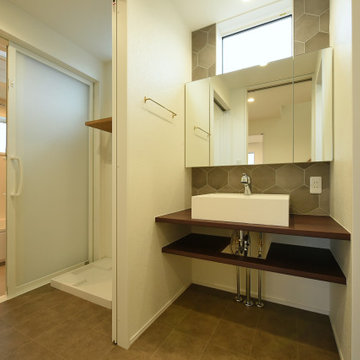
造作の洗面所は背面をタイルに。床もシックな色合いで研ぎ澄まされた雰囲気に。
Inspiration för små brunt toaletter, med vita skåp, en toalettstol med hel cisternkåpa, svart och vit kakel och vita väggar
Inspiration för små brunt toaletter, med vita skåp, en toalettstol med hel cisternkåpa, svart och vit kakel och vita väggar
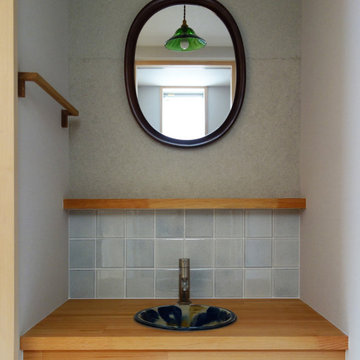
ゲスト用の洗面台。手洗いボウルは建て主さんが沖縄の職人に依頼して作ってもらったもの。正面に張った和紙は能登仁行和紙の杉皮紙。照明器具の傘は福岡のガラス職人によるもの。
Idéer för mellanstora funkis brunt toaletter, med skåp i mellenmörkt trä, svart och vit kakel, porslinskakel, grå väggar, plywoodgolv, ett nedsänkt handfat, träbänkskiva och brunt golv
Idéer för mellanstora funkis brunt toaletter, med skåp i mellenmörkt trä, svart och vit kakel, porslinskakel, grå väggar, plywoodgolv, ett nedsänkt handfat, träbänkskiva och brunt golv
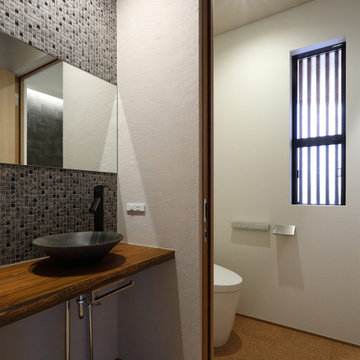
四季の舎 -薪ストーブと自然の庭-|Studio tanpopo-gumi
|撮影|野口 兼史
何気ない日々の日常の中に、四季折々の風景を感じながら家族の時間をゆったりと愉しむ住まい。
Inspiration för ett mellanstort orientaliskt brun brunt toalett, med öppna hyllor, beige skåp, en toalettstol med separat cisternkåpa, svart och vit kakel, porslinskakel, svarta väggar, korkgolv, ett fristående handfat, träbänkskiva och beiget golv
Inspiration för ett mellanstort orientaliskt brun brunt toalett, med öppna hyllor, beige skåp, en toalettstol med separat cisternkåpa, svart och vit kakel, porslinskakel, svarta väggar, korkgolv, ett fristående handfat, träbänkskiva och beiget golv
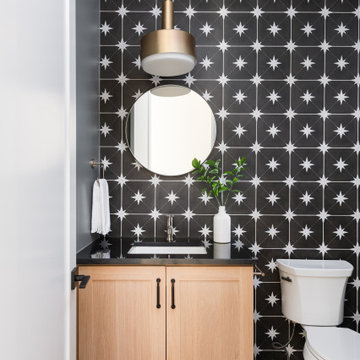
The powder room features a white oak vanity complemented by a striking black and white starburst tile adorning both the floor and an accent wall. A statement pendant in satin brass hangs above the vanity, adding a luxurious contrast.
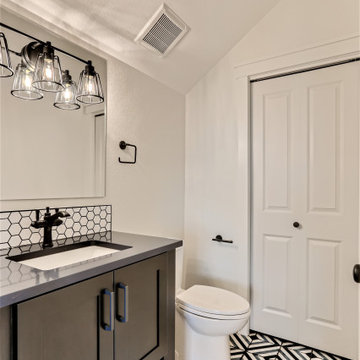
Foto på ett mellanstort lantligt grå toalett, med skåp i shakerstil, skåp i mörkt trä, en toalettstol med hel cisternkåpa, svart och vit kakel, keramikplattor, vita väggar, klinkergolv i porslin, ett undermonterad handfat, bänkskiva i kvartsit och flerfärgat golv
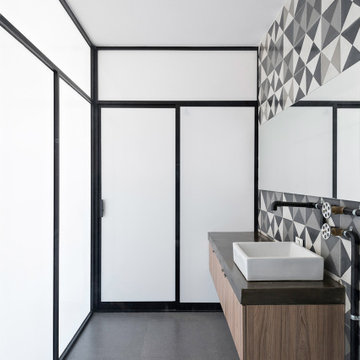
Tadeo 4909 is a building that takes place in a high-growth zone of the city, seeking out to offer an urban, expressive and custom housing. It consists of 8 two-level lofts, each of which is distinct to the others.
The area where the building is set is highly chaotic in terms of architectural typologies, textures and colors, so it was therefore chosen to generate a building that would constitute itself as the order within the neighborhood’s chaos. For the facade, three types of screens were used: white, satin and light. This achieved a dynamic design that simultaneously allows the most passage of natural light to the various environments while providing the necessary privacy as required by each of the spaces.
Additionally, it was determined to use apparent materials such as concrete and brick, which given their rugged texture contrast with the clearness of the building’s crystal outer structure.
Another guiding idea of the project is to provide proactive and ludic spaces of habitation. The spaces’ distribution is variable. The communal areas and one room are located on the main floor, whereas the main room / studio are located in another level – depending on its location within the building this second level may be either upper or lower.
In order to achieve a total customization, the closets and the kitchens were exclusively designed. Additionally, tubing and handles in bathrooms as well as the kitchen’s range hoods and lights were designed with utmost attention to detail.
Tadeo 4909 is an innovative building that seeks to step out of conventional paradigms, creating spaces that combine industrial aesthetics within an inviting environment.
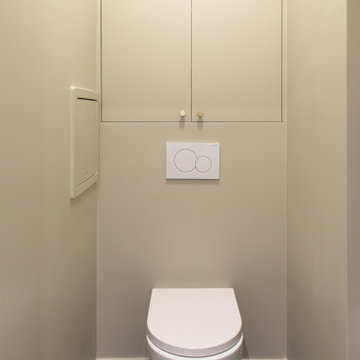
création de placard sur mesure de rangement dans les WC, choix de la peinture et du revêtement de sol.
Exempel på ett litet modernt toalett, med luckor med infälld panel, beige skåp, en vägghängd toalettstol, svart och vit kakel, beige väggar och marmorgolv
Exempel på ett litet modernt toalett, med luckor med infälld panel, beige skåp, en vägghängd toalettstol, svart och vit kakel, beige väggar och marmorgolv
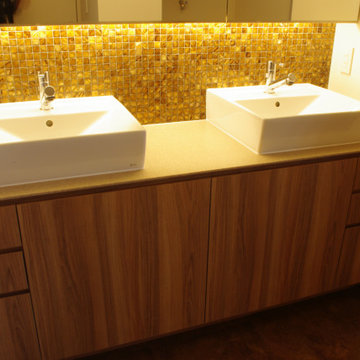
ダブルボールの洗面化粧台は、キッチンと違い縦木目です。
三面鏡の下の大理石のモザイクが豪華な雰囲気を創り出しています。
Bild på ett funkis beige beige toalett, med släta luckor, bruna skåp, svart och vit kakel, marmorkakel, vita väggar, mörkt trägolv, ett fristående handfat, bänkskiva i kvarts och brunt golv
Bild på ett funkis beige beige toalett, med släta luckor, bruna skåp, svart och vit kakel, marmorkakel, vita väggar, mörkt trägolv, ett fristående handfat, bänkskiva i kvarts och brunt golv
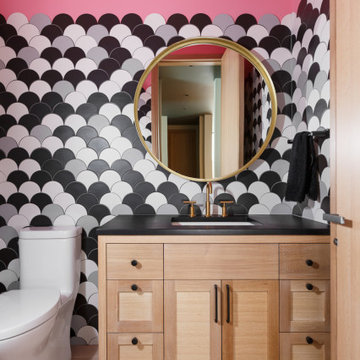
Idéer för stora industriella toaletter, med skåp i ljust trä, svart och vit kakel, rosa väggar och ljust trägolv
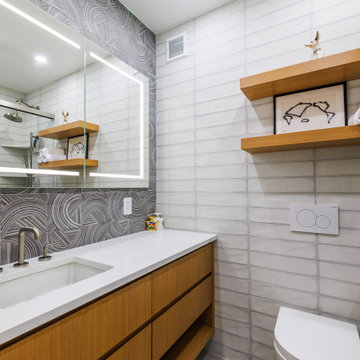
From dramatic to dreamy tile can set the stage for accomplishing just about any desired look or purpose
Idéer för mellanstora funkis vitt toaletter, med möbel-liknande, bruna skåp, en vägghängd toalettstol, svart och vit kakel, keramikplattor, grå väggar, klinkergolv i keramik, ett integrerad handfat, bänkskiva i kvarts och grått golv
Idéer för mellanstora funkis vitt toaletter, med möbel-liknande, bruna skåp, en vägghängd toalettstol, svart och vit kakel, keramikplattor, grå väggar, klinkergolv i keramik, ett integrerad handfat, bänkskiva i kvarts och grått golv

Inredning av ett modernt grå grått toalett, med släta luckor, skåp i mellenmörkt trä, en toalettstol med hel cisternkåpa, svart och vit kakel, röda väggar, ett undermonterad handfat, marmorbänkskiva och flerfärgat golv

Blue vanity cabinet with half circle cabinet pulls. Marble tile backsplash and gold fixtures and mirror.
Idéer för mellanstora vintage vitt toaletter, med skåp i shakerstil, blå skåp, en toalettstol med separat cisternkåpa, svart och vit kakel, marmorkakel, grå väggar, mellanmörkt trägolv, ett undermonterad handfat, bänkskiva i kvarts och gult golv
Idéer för mellanstora vintage vitt toaletter, med skåp i shakerstil, blå skåp, en toalettstol med separat cisternkåpa, svart och vit kakel, marmorkakel, grå väggar, mellanmörkt trägolv, ett undermonterad handfat, bänkskiva i kvarts och gult golv
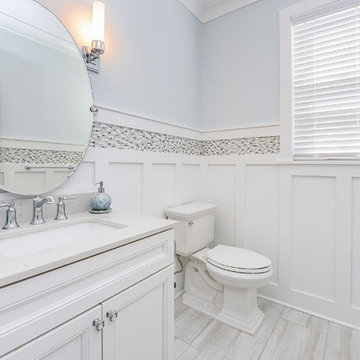
powder room with custom trimwork
Idéer för att renovera ett litet maritimt toalett, med luckor med infälld panel, vita skåp, svart och vit kakel, blå väggar och grått golv
Idéer för att renovera ett litet maritimt toalett, med luckor med infälld panel, vita skåp, svart och vit kakel, blå väggar och grått golv
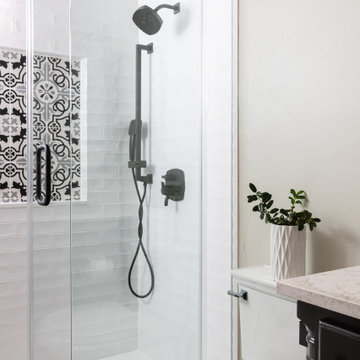
This secondary bathroom was remodeled with the furry friends in mind. The shower needed to function well when the pups needed a bath and that is why we put in a sliding glass shower door instead of a hinged door that would get in the way. Also the location of the toilet made a hinged door a little impractical. We love this black and white palette that although seems neutral is given a pop with the patterned tile!
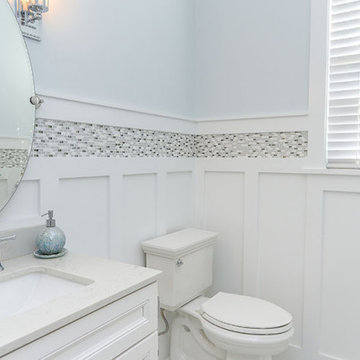
powder room with custom trimwork
Inspiration för ett litet maritimt toalett, med luckor med infälld panel, vita skåp, svart och vit kakel, blå väggar och grått golv
Inspiration för ett litet maritimt toalett, med luckor med infälld panel, vita skåp, svart och vit kakel, blå väggar och grått golv
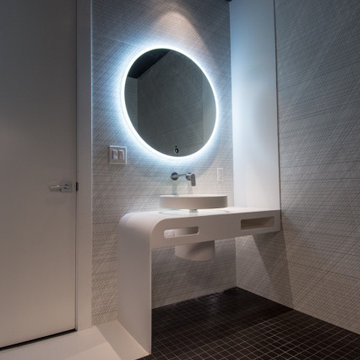
Small powder room remodel with custom designed vanity console in Corian solid surface. Specialty sink from Australia. Large format abstract ceramic wall panels, with matte black mosaic floor tiles and white ceramic strip as continuation of vanity form from floor to ceiling.
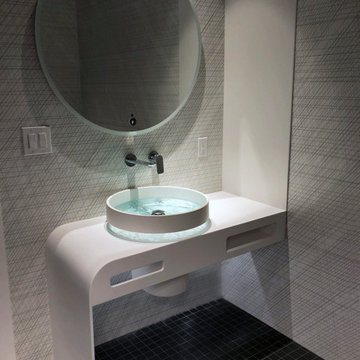
Small powder room remodel with custom designed vanity console in Corian solid surface. Specialty sink from Australia. Large format abstract ceramic wall panels, with matte black mosaic floor tiles and white ceramic strip as continuation of vanity form from floor to ceiling.
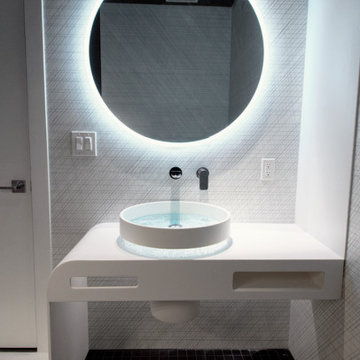
Small powder room remodel with custom designed vanity console in Corian solid surface. Specialty sink from Australia. Large format abstract ceramic wall panels, with matte black mosaic floor tiles and white ceramic strip as continuation of vanity form from floor to ceiling.
69 foton på toalett, med svart och vit kakel
3